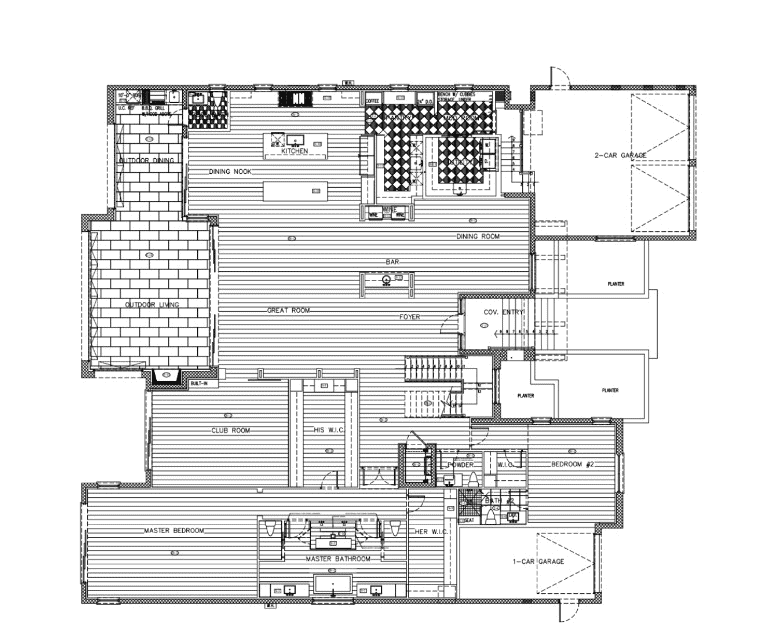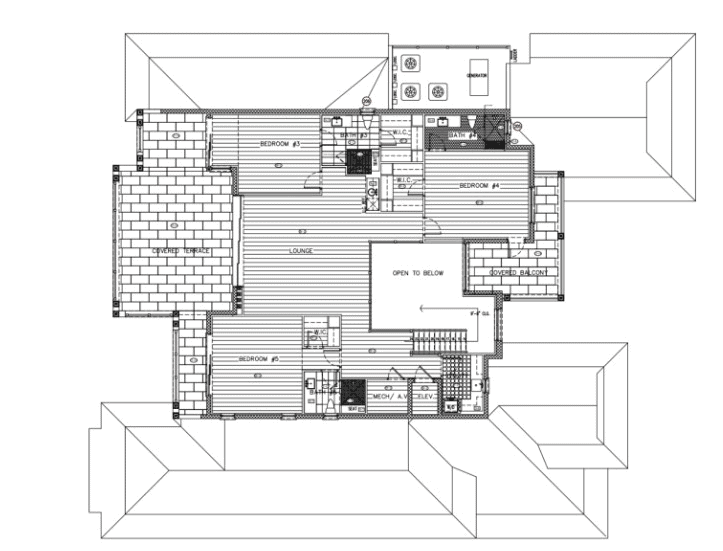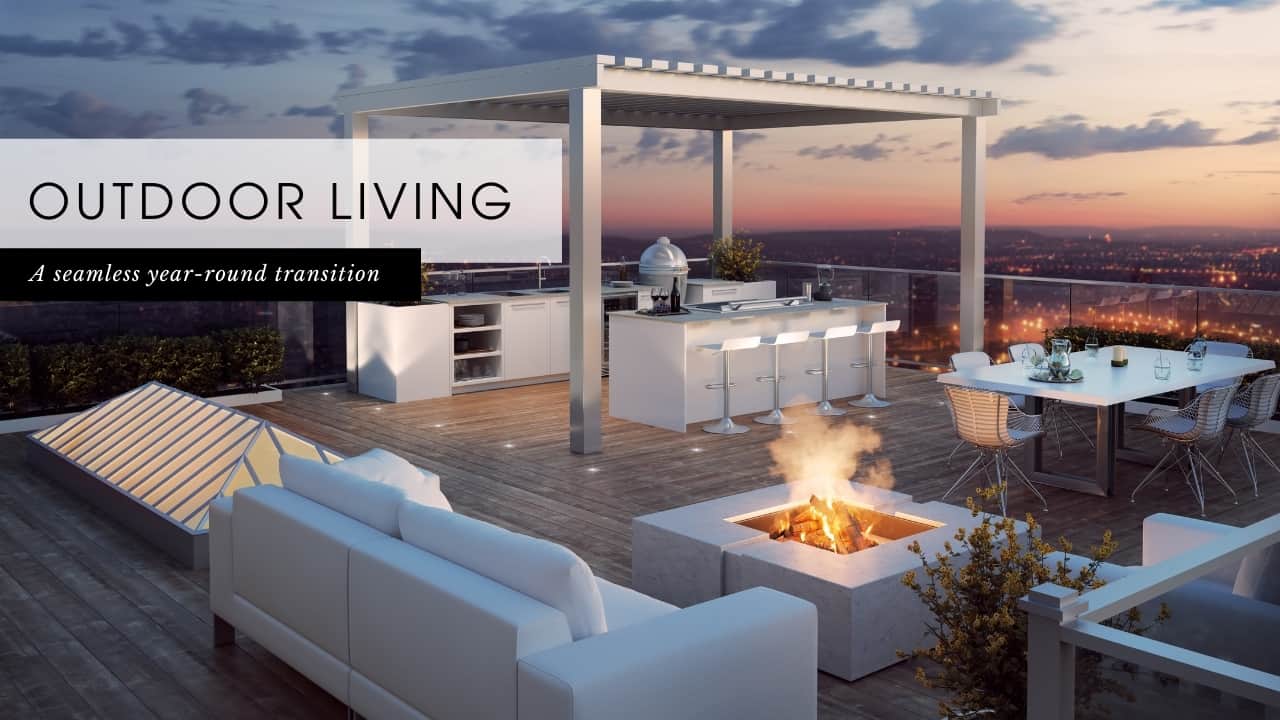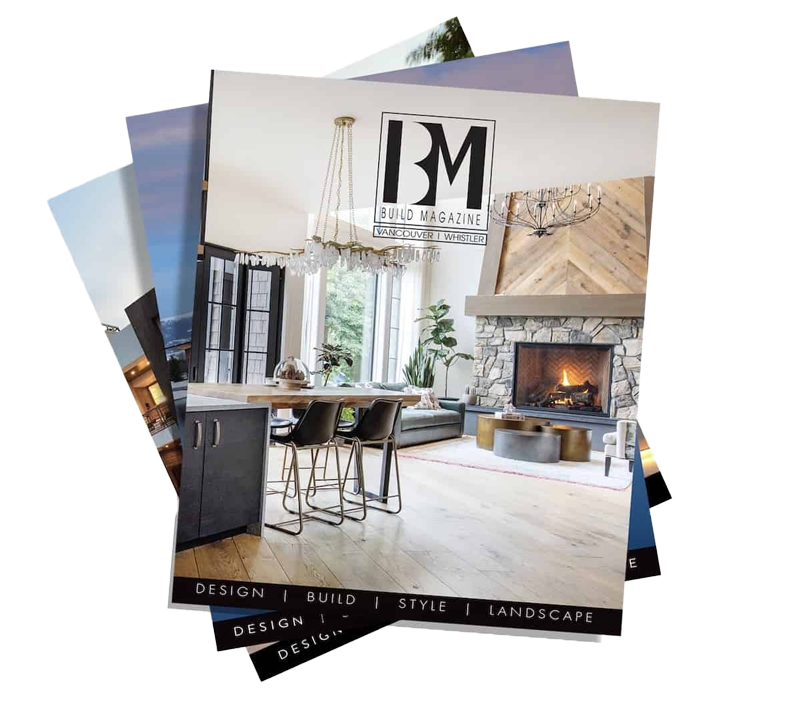
Toscana Homes Builds New Park Shore Estate, Naples, Fla.
Park Shore Estate
Builder: Toscana Homes | toscanahomes.com
Location: Naples, FL
Square feet: 6,612
Bedrooms: 8
Bathrooms: 5
Powder Rooms: 2
The award-winning builders at Toscana Homes are putting the finishing touches on this beautiful five-bedroom (plus den and lounge), seven-bathroom (5 full, plus two half), 6,612-square-foot home located at 351 Neapolitan Way in the exclusive Park Shore neighborhood.
The bay-front residence was designed by renowned Stofft Cooney Architects, with interior appointments detailed by Calusa Bay Design. It features a luxurious blend of contemporary surfaces coupled with warm, sculptural design elements, creating a dynamic presence from the street and an open-concept interior that gives stunning bay and pool views from virtually every room.
Perfect for entertaining, the two-story home features a luxurious chef-grade two-island kitchen with Taj Mahal quartzite surfaces — an adjacent dining nook and a butler’s pantry — a Sub-Zero and Wolf appliance package, cabinetry by Soho Kitchens & Design; a spacious and sophisticated great room (overlooking the outdoor living area and the bay) with adjoining pass- thru bar and wine storage space; warm white oak floors from Real Wood Floors’ Bowery Vintage Loft Collection throughout, and a gorgeous first-floor main suite with his-and-her closets and a massive ensuite with soaking tub and shower.
A statement oak and glass staircase off the two-story foyer is washed in light via a dynamic oak slat wall featuring large windows (Marvin Coastline Ultimate Impact windows are used throughout) and leads to a large loft with access to a covered terrace, and three bedrooms — all with en suites. You can also access the upper floor via elevator.
Among the many highlights is the relaxed but refined great room with a mixed media wall balancing sophisticated walnut built-ins and custom 10-foot metal and glass pocket doors (that secretly open to the home’s club room) surrounding a large water vapor fireplace.
The ceilings, which rise to 12 feet, feature a painted tongue-and-groove detailing as well as stained white oak beams (ceilings in outdoor areas feature tongue-and-groove bleached cypress). Another unique highlight is revealed when entering through the main garage, which leads directly into a one-of-a-kind mud room/laundry room/butler’s pantry area spanning a hallway of windows for natural light over beautiful half-hex tile flooring.
There is even another laundry on the second floor. The outdoor living area features a full kitchen, as well as a dining and living room (with fireplace), overlooking an infinity-edge pool with spa, conversation area with fire pit, and mesmerizing views of the bay.
About Toscana Homes: When you consider building your dream home, you want to work with a builder with a record of making dreams come true. Since 2003, Toscana Homes has brought together its experienced team of talented professionals to create many of Southwest Florida’s most beautiful and well-built homes. With our extensive experience working in Naples’ most exclusive neighborhoods, we strive to make your project the best it can possibly be while creating genuine value for you.
For more information about Toscana Homes, visit our new website at ToscanaHomes.com or call 239-261-0600.
The illustrated properties’ renderings, specifications lists, and floor plans are conceptual only and subject to change without further notice. Prospective buyers should independently verify any information on which buyers intend to rely.



To reduce energy use and costs, energy-efficiency measures are integrated throughout the house – from LED lighting and triple-pane windows to energy-efficient appliances, Navi hot water tanks and artificial turf lawns to reduce water use.
LEARN MORE ABOUT TOSCANA HOMES

You may also like
Elevating Your Home with Fine Art
The Art of Selection by Lynn Sully From the first cave paintings to the framed works adorning our
Maximizing Your View with the Right Windows & Doors
Choosing the Proper Window and Door Package Few elements of a home are seen from both the outside an
Outdoor Living Year-Round
Outdoor Living Year-Round Outdoor living can mean many things to many people, but when it works best




