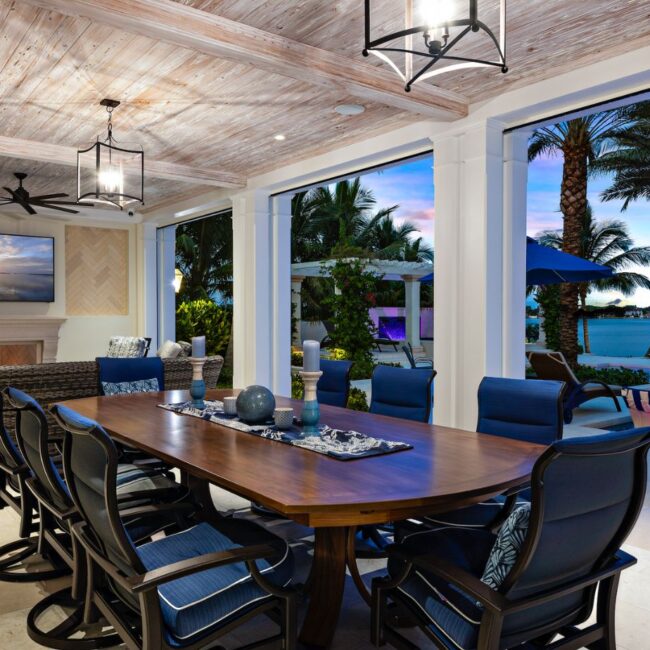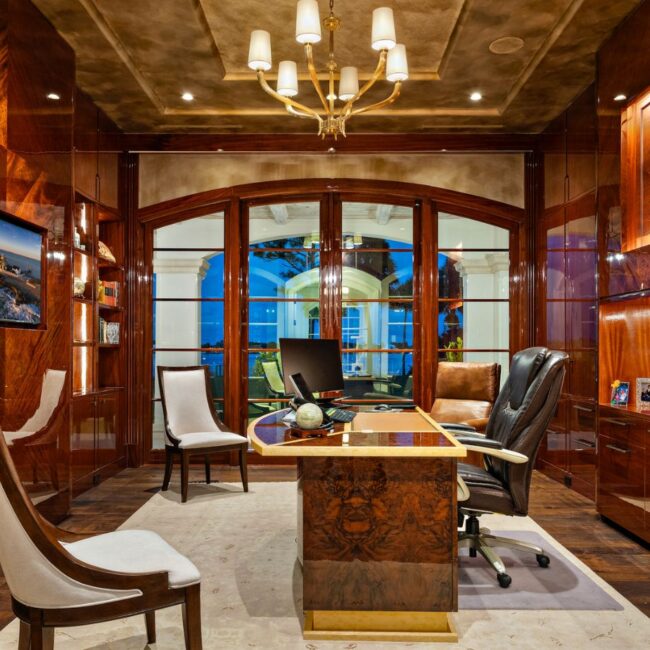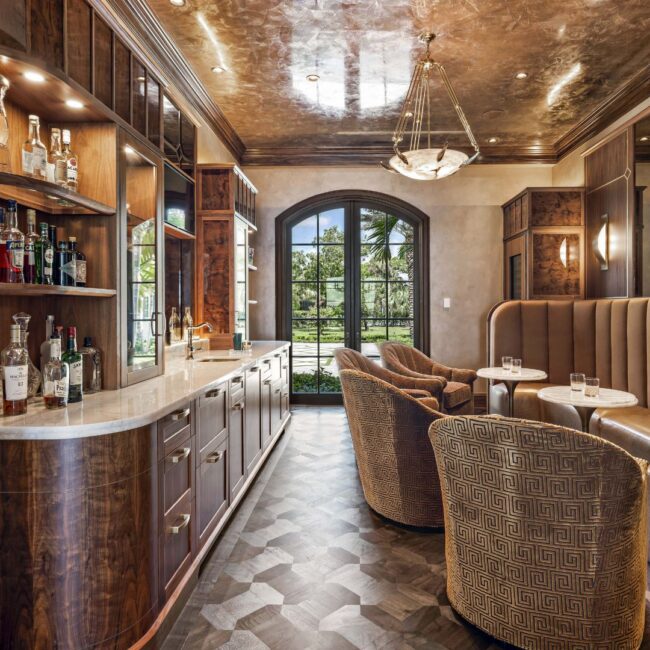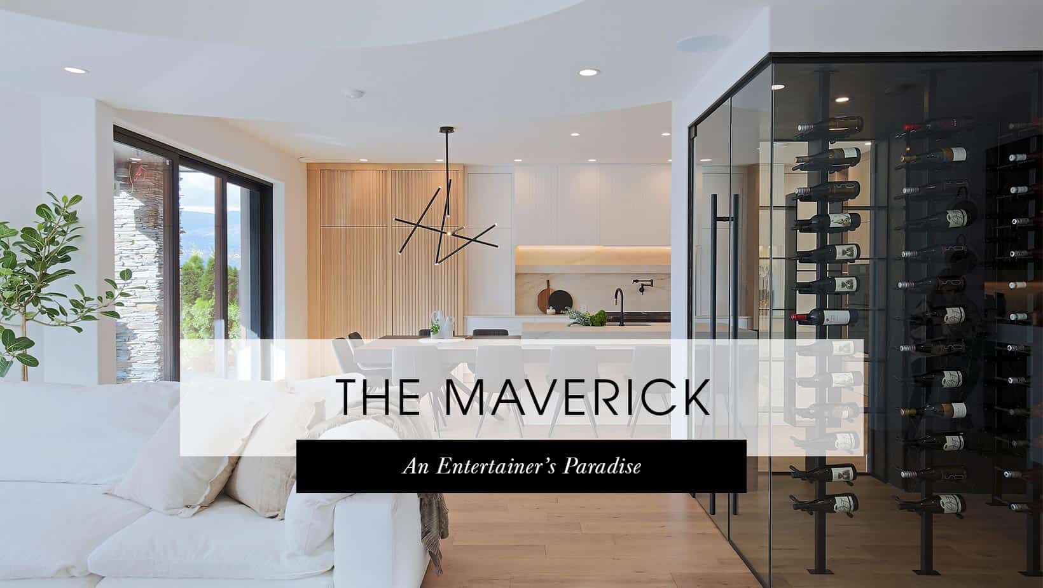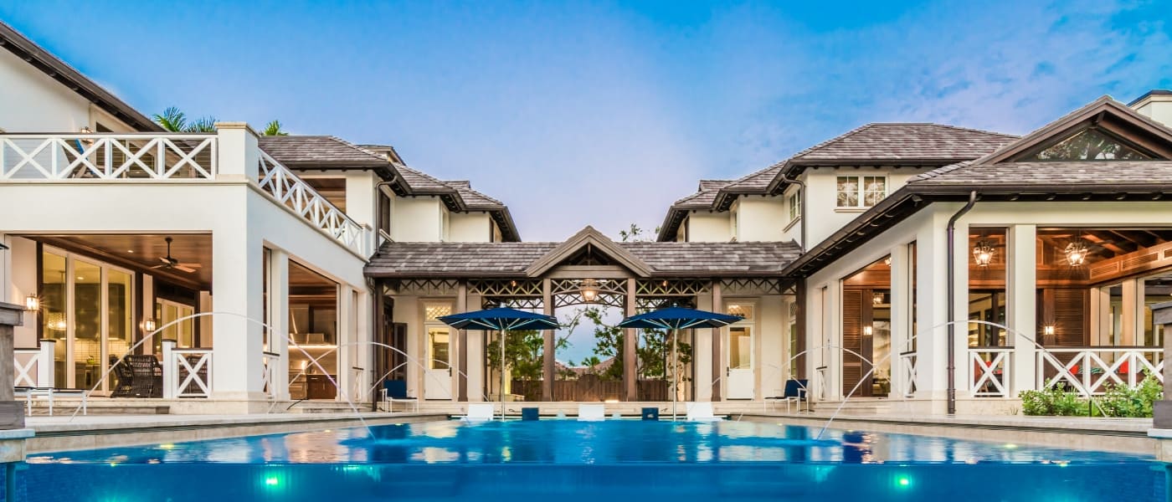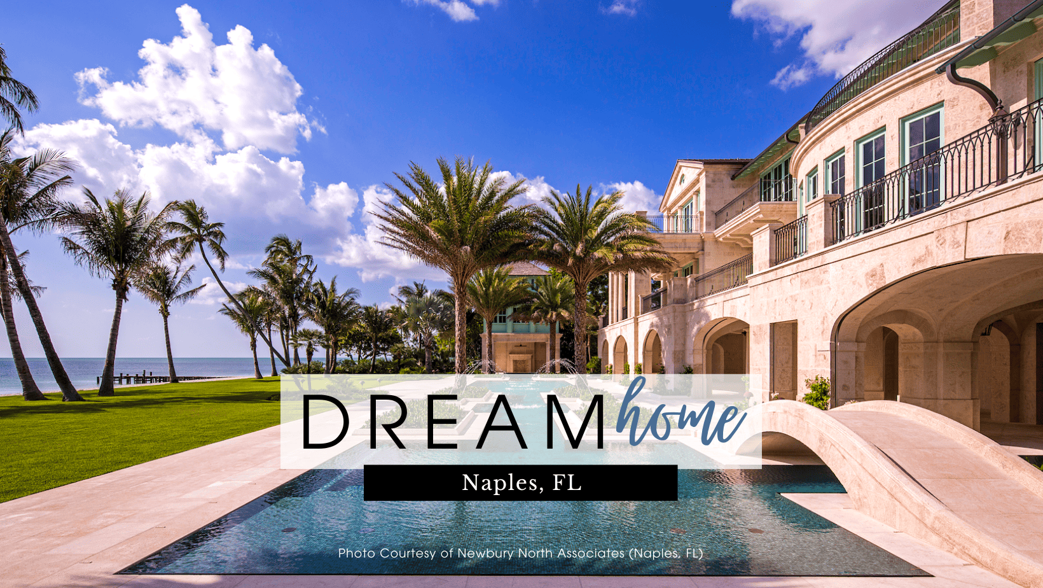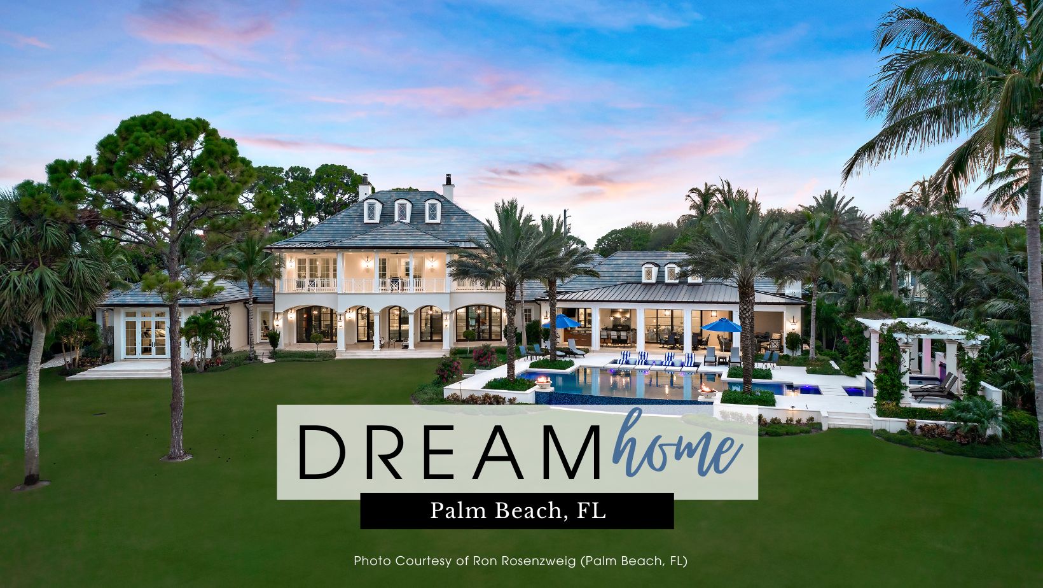
British West Indies Inspired by Onshore Construction & Development (Palm Beach, FL)
Exquisite Old World Charm
Builder: Onshore Construction & Development | onshorejupiter.com
Location: Palm Beach, FL
Interior square feet: 14,578
Total square feet: 20,280
Bedrooms: 8
Bathrooms: 10
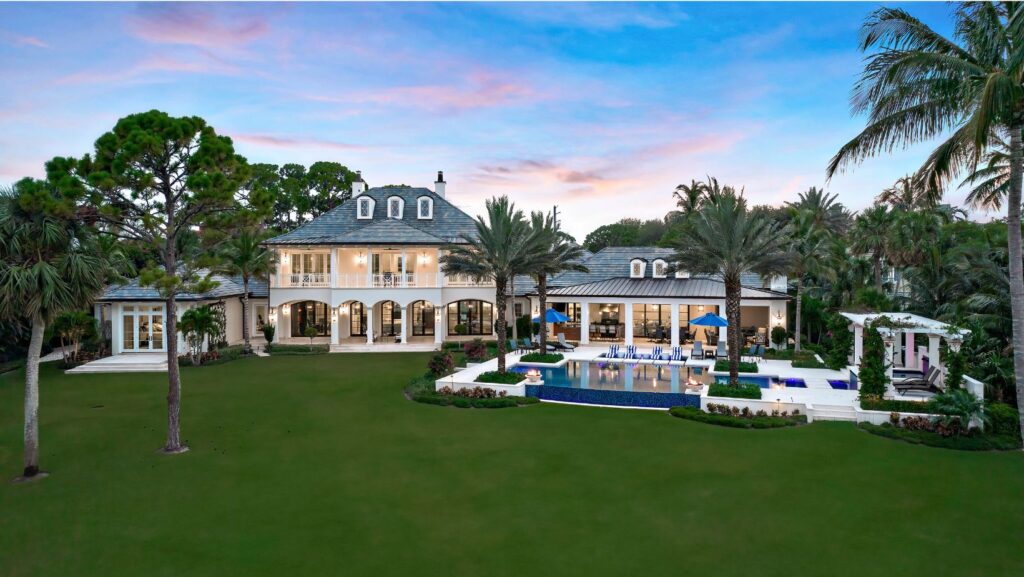
Overlooking the Loxahatchee River with over 200 feet of shoreline lies the British West Indies-inspired home built by Onshore Construction & Development. Attention to the most minor details is evident throughout this waterfront home.
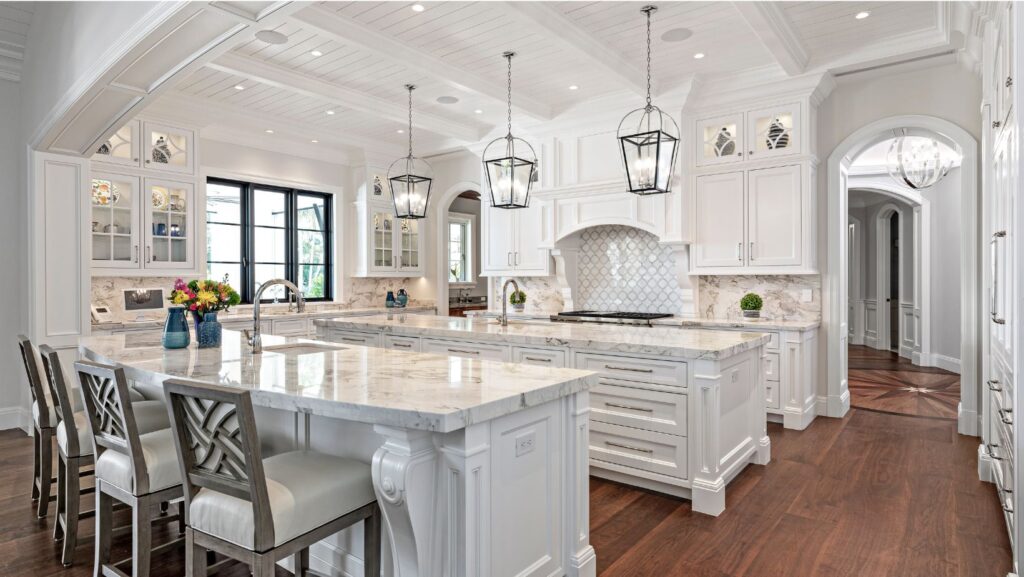
The consistent use of elliptical arches throughout the residence creates a cohesive feel for each room that is entered. The outdoor patio area includes lime-based paint on a pecky cypress ceiling that conceals two built-in screens, one for insects and one for hurricane shutters. Both are accessed with the touch of a button on the whole-home automation system.
The wine-tasting room is finished with high-gloss mahogany cabinetry and a hard-coat veneer plaster ceiling with a multi-layer wax finish and is reminiscent of a gentle time past. The home office also includes mahogany cabinetry, built-in LED lighting and a gold-leaf veneer plaster ceiling as the finishing touch.
The driveway pavers nestle a diamond pattern of limestone pavers with turf strips that welcome all. An outdoor tennis court, durable Ludowici terra-cotta clay roof tiles, a Hartman Mahogany door and Sonance outdoor speakers round out the amenities in this British West Indies-inspired home.
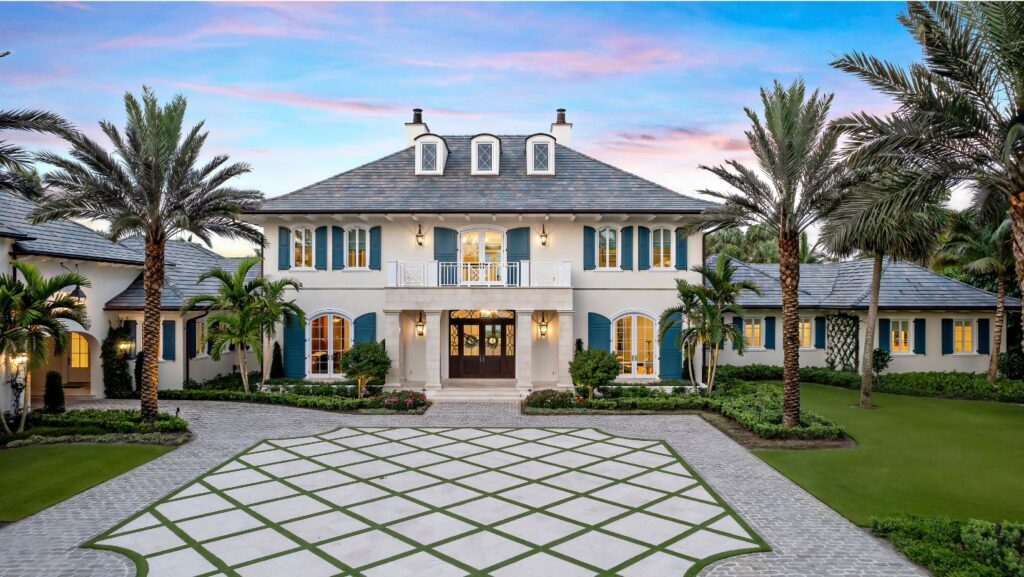
AMENITIES
Inspired unique interiors throughout include a theatre/entertainment room, a full home bar, a luxurious home office and a large outdoor living and dining room with sliding walls that overlooks the river. Custom wainscoting in several rooms and hallways adding Old World charm and elegance.
FEATURED CONTRACTORS
Builder: Onshore Construction & Development
Architect: Dailey Janssen Architects
Cabinets: Artistry Masters of Woodwork
Flooring: Artisan Hardwood Flooring
Home Technology: Advanced Automated Systems
Interior Designer: Dailey Janssen Architects
Landscape Architecture: Parker Yanette Landscape Architects
Roofing: Onshore Roofing
Tile: Ludowici Clay Ludo Slate
Photography: Ron Rosenzweig
LEARN MORE ABOUT ONSHORE CONSTRUCTION & DEVELOPMENT
You may also like
The Maverick – An Entertainer’s Paradise (Okanagan Valley, BC)
The Maverick Location: Okanagan Valley, BCGeneral Contracting: Isabey CollectiveSquare feet: 5,129B
Staycation: Making a Resort-Like Backyard
Finding the time to go on vacation can be increasingly difficult as our schedules demand more and mo
Graceful Oceanside Estate by Newbury North Associates (Naples, FL)
GRACEFUL OCEANSIDE ESTATE BLENDING OLD-WORLD AESTHETIC WITH NEW-WORLD TECHNOLOGY Partner: Newbury No
