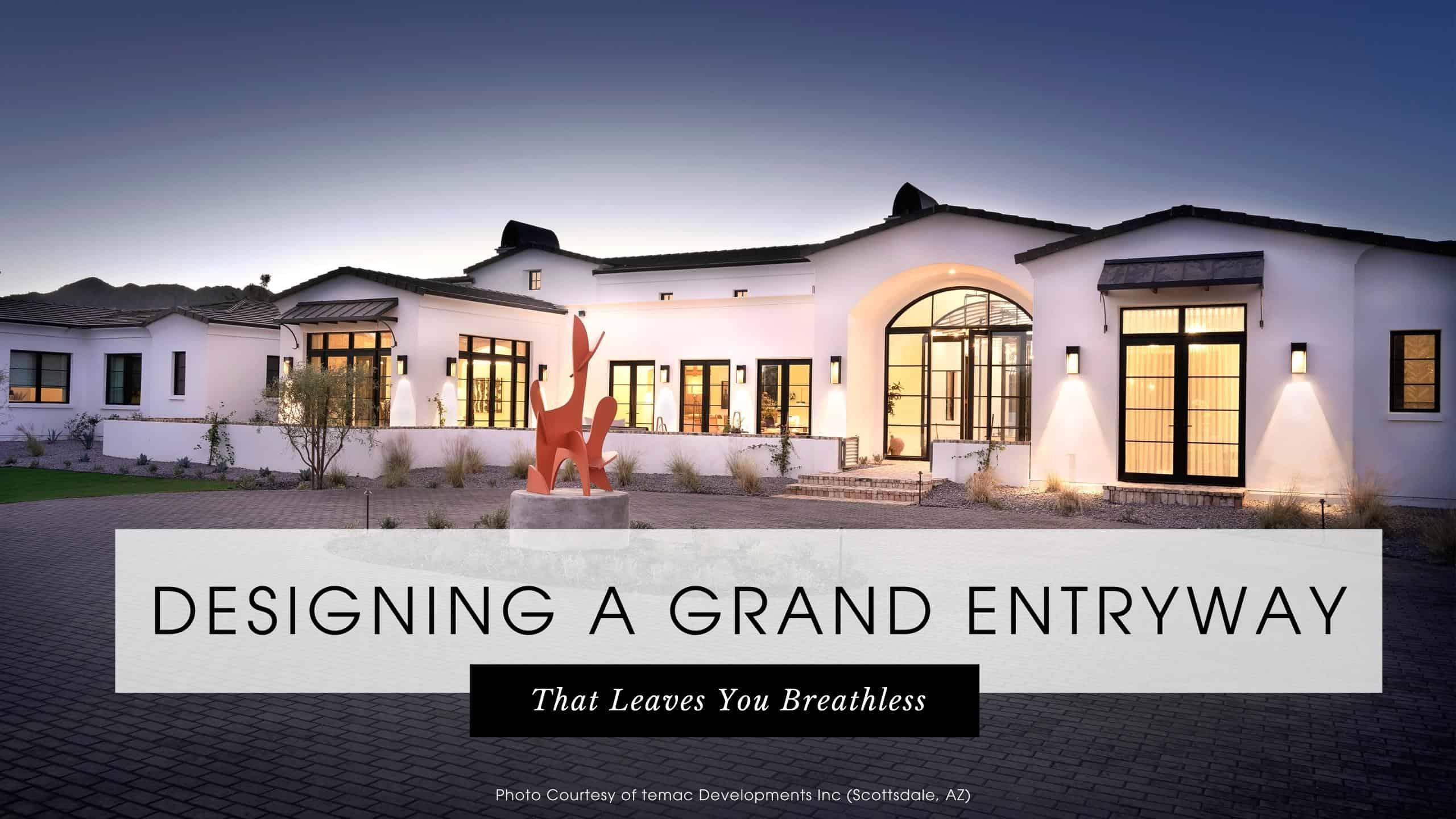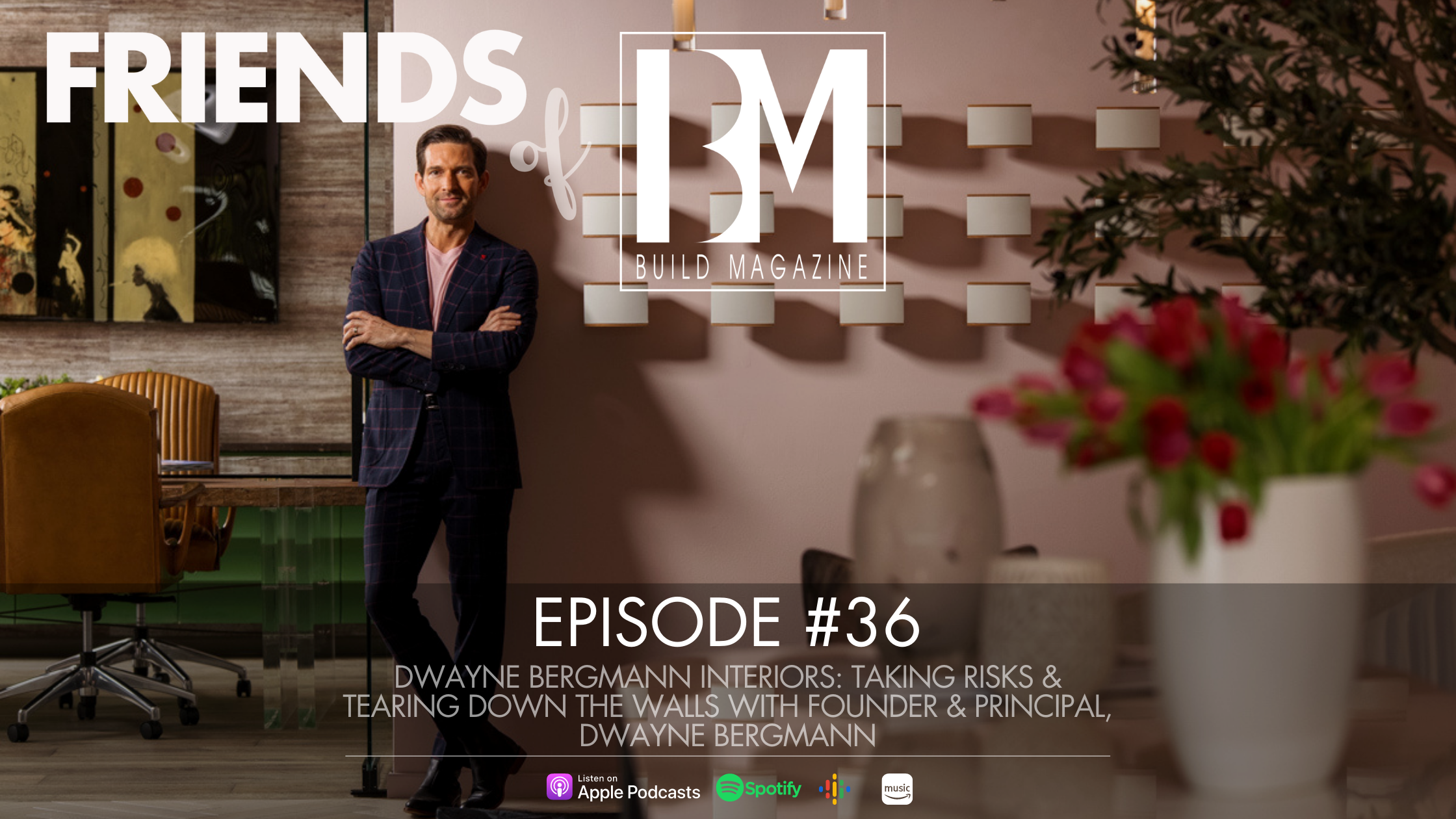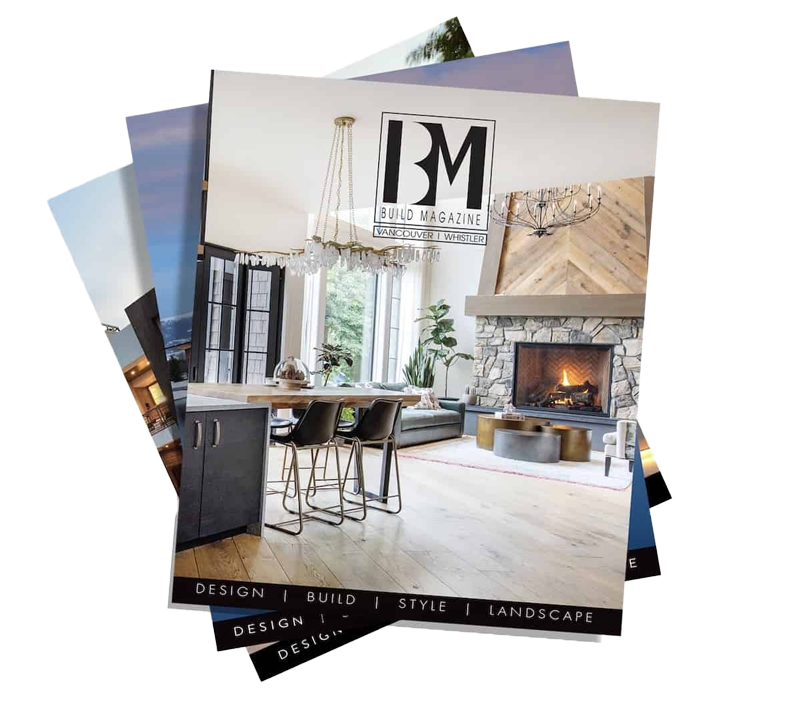
Trailhead House by Eric Meglasson Architect (Bend, OR)
A Stunning Base for Outdoor Adventures in Central Oregon
Builder: Eric Meglasson Architect | meglassonarchitect.com
Location: Bend, OR
Interior square footage: 6,110
Outdoor living patio square footage: 2,600
Bedrooms: 3
Bathrooms: 6
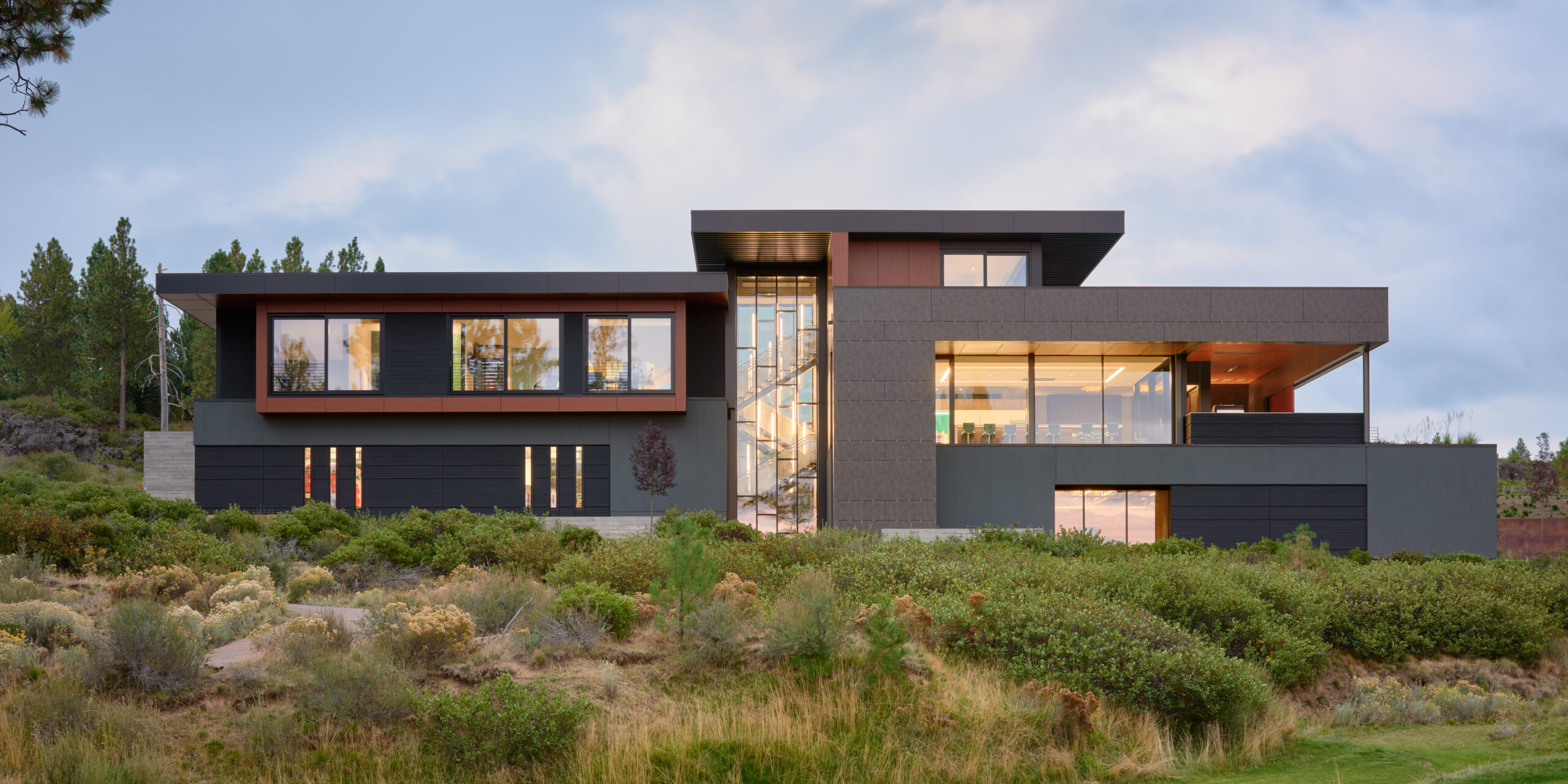
Perched on a steeply sloping lot near the edge of the Deschutes National Forest in Central Oregon, Trailhead House may be the ultimate base for outdoor adventures.
The structure’s geometry is based on a series of blocks that follow the grade of the land as it slopes away from the access road on a dual axis. The blocks are stepped to allow patio spaces to be nestled into the roofs of the blocks below. In the sub-grade lowest level, custom bike display racks flank a professional-grade bike shop on one side and a 12-foot-long fold-away window that connects indoor and outdoor bars on the opposite side.
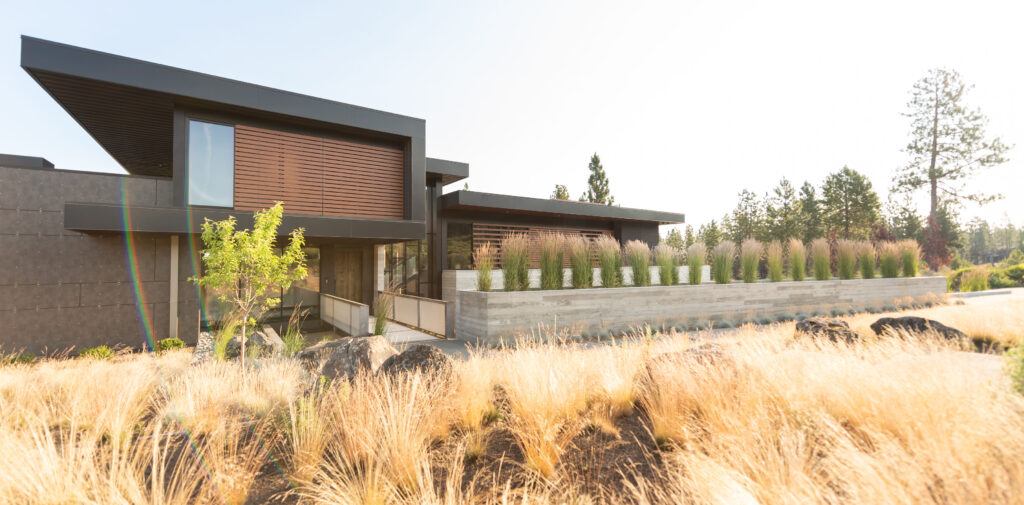
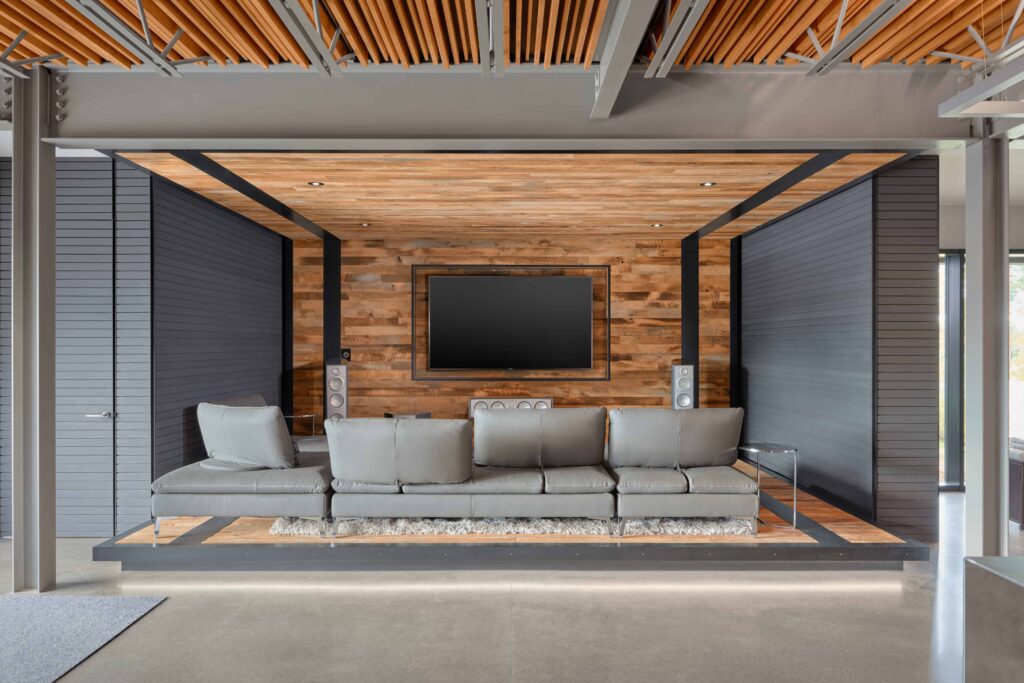
A theater area adjacent to the bike shop has everything needed to crank up the post-ride celebrations. Hidden beds fold out of walls to accommodate spent revelers. An extension of the Phil’s Trail mountain bike trail system terminates adjacent to the home and leads straight to the heated bike-wash patio.
The outdoor living area features a kitchen with spectacular mountain views, recessed soffit heaters, a fire pit, and 10-foot- tall barn track doors that can be deployed to protect the patio in inclement weather.
At the upper level, a walk-out patio from the primary bedroom suite leads to an herb garden green roof and an outdoor sleeping patio. The steam shower, soaking tub, and three-sided fireplace finish the creature comforts in the primary suite.
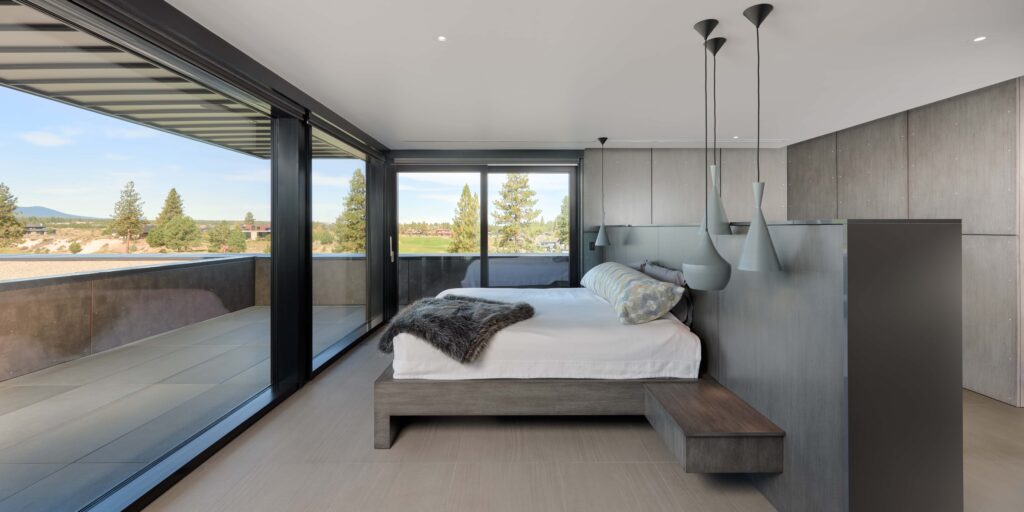
A custom steel staircase enclosed by glass on two sides spirals up through the home’s five levels and features a custom LED light sculpture suspended between the stair runs.
AMENITIES
- Two 20-foot-long islands host gatherings in the custom kitchen.
- Space to store & display a 20+ vintage and modern race bike collection.
- Unbeatable views of the Cascade mountains.
- Outside, the building is clad in a mix of Fundermax rain-screen panels, Kynar-finished composite aluminum panels, dyed-cedar slats, and board-formed concrete walls.
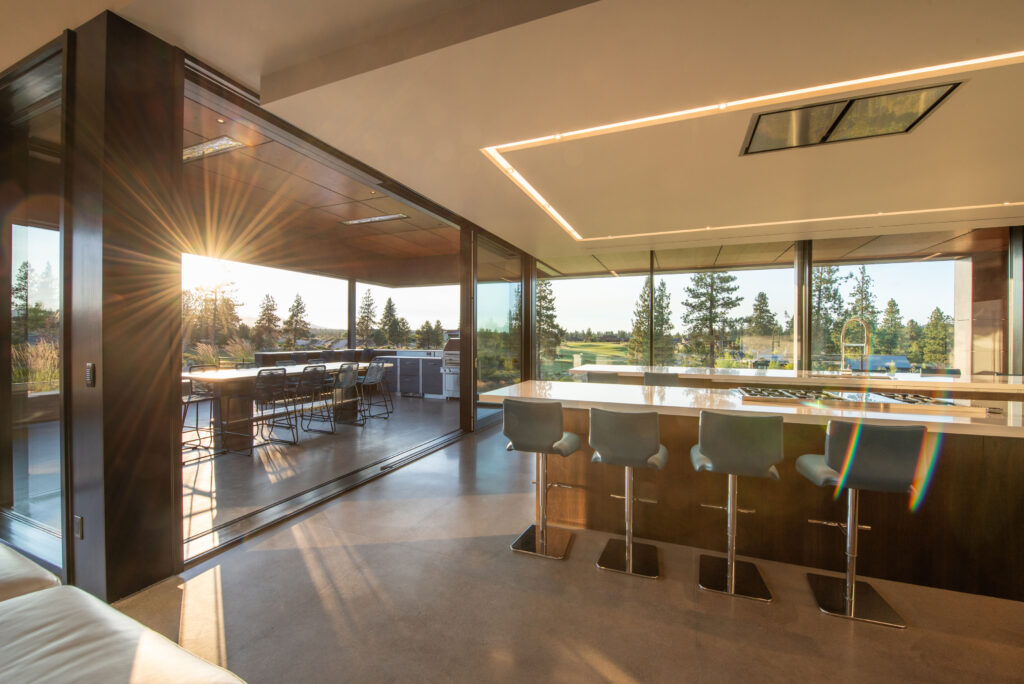
FEATURED CONTRACTORS
Design Team: Eric Meglasson, Craig Miller, Ani Cahill
Contractor: CS Construction
Cabinetry: Bladt’s Custom Woodwork
Lighting: LUMA Lighting
Home Decor: FURNISH.
Photography: Alan Brandt and Kayla McKenzie
LEARN MORE ABOUT ERIC MEGLASSON ARCHITECT
You may also like
Friends of Build Magazine – Germania Construction (Park City, UT)
Friends of Build Magazine – Germania Construction (Park City, UT) Leslie visits with Craig Mog
Designing A Grand Entryway That Leaves You Breathless
The Heart Of A Homes First Impression Few things are more critical than the forefront of your home.
Episode 36: Dwayne Bergmann Interiors: Taking Risks & Tearing Down the Walls with Founder & Principal, Dwayne Bergmann
[vc_row][vc_column][vc_row_inner][vc_column_inner][vc_single_image image=”19299″ img_siz

