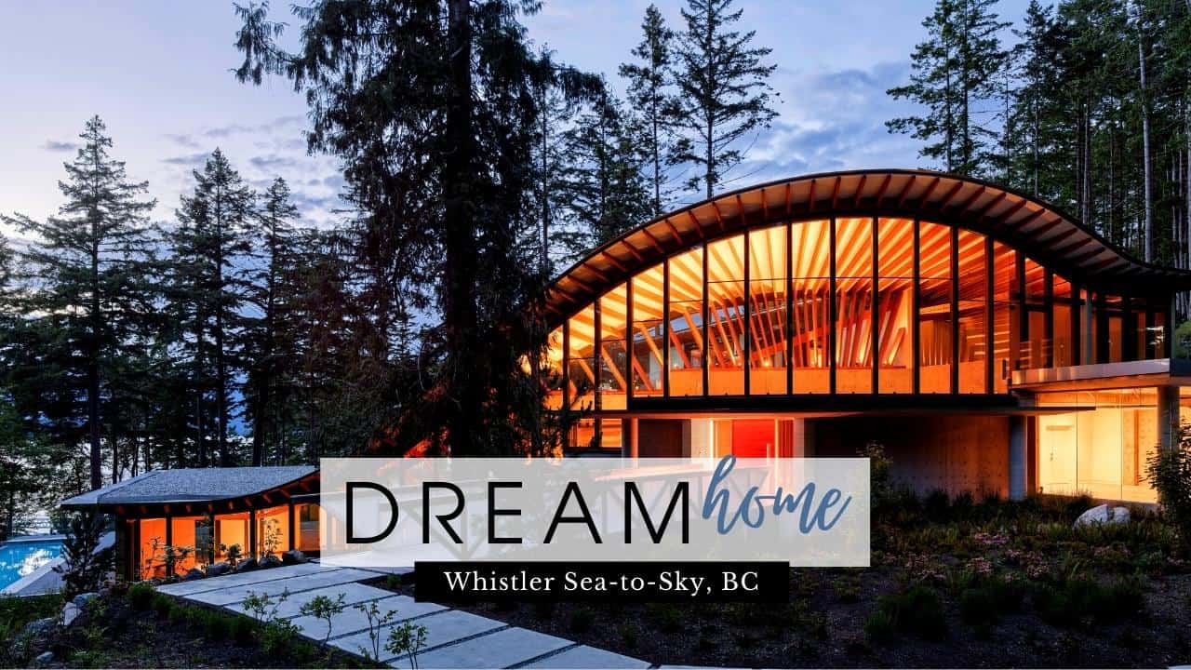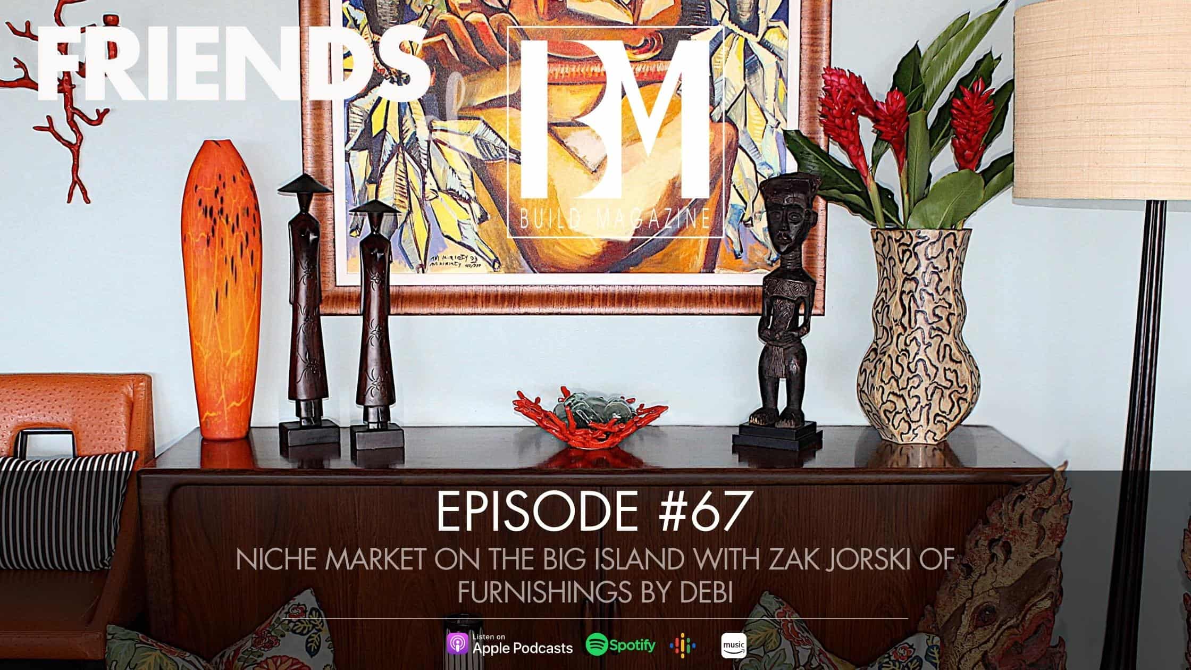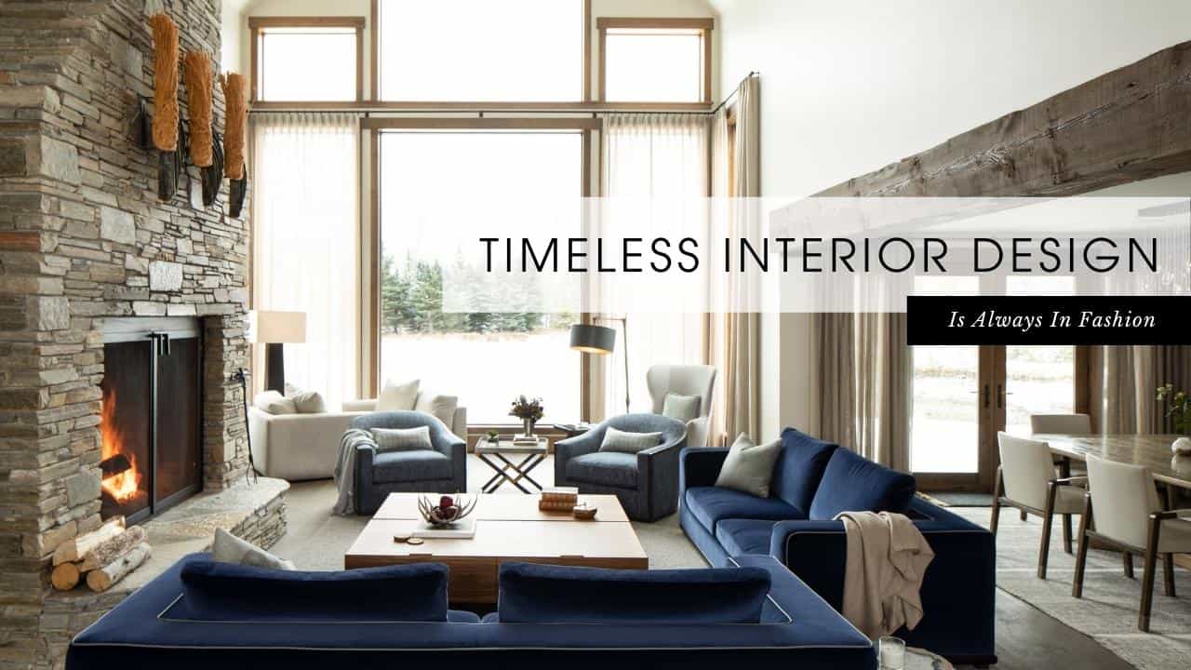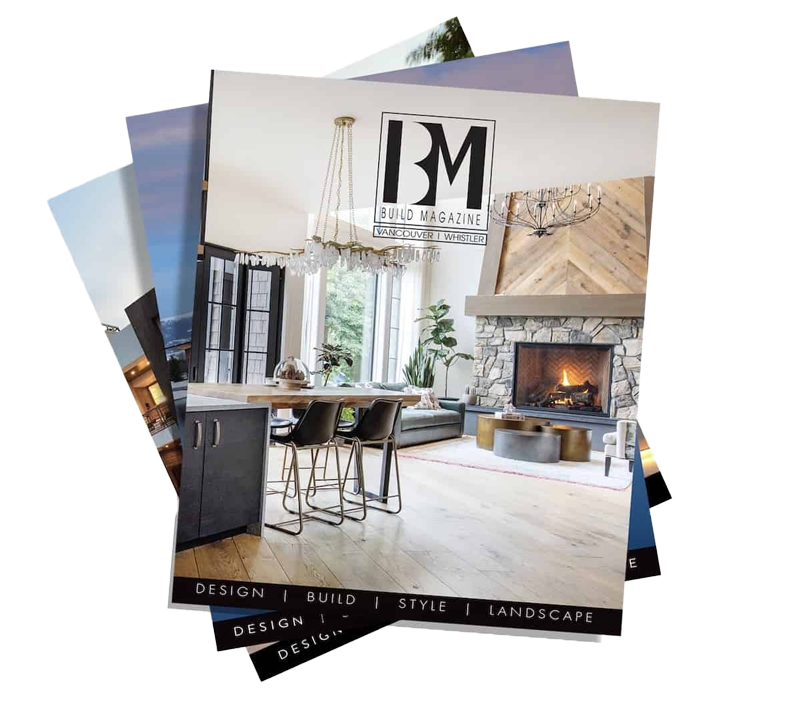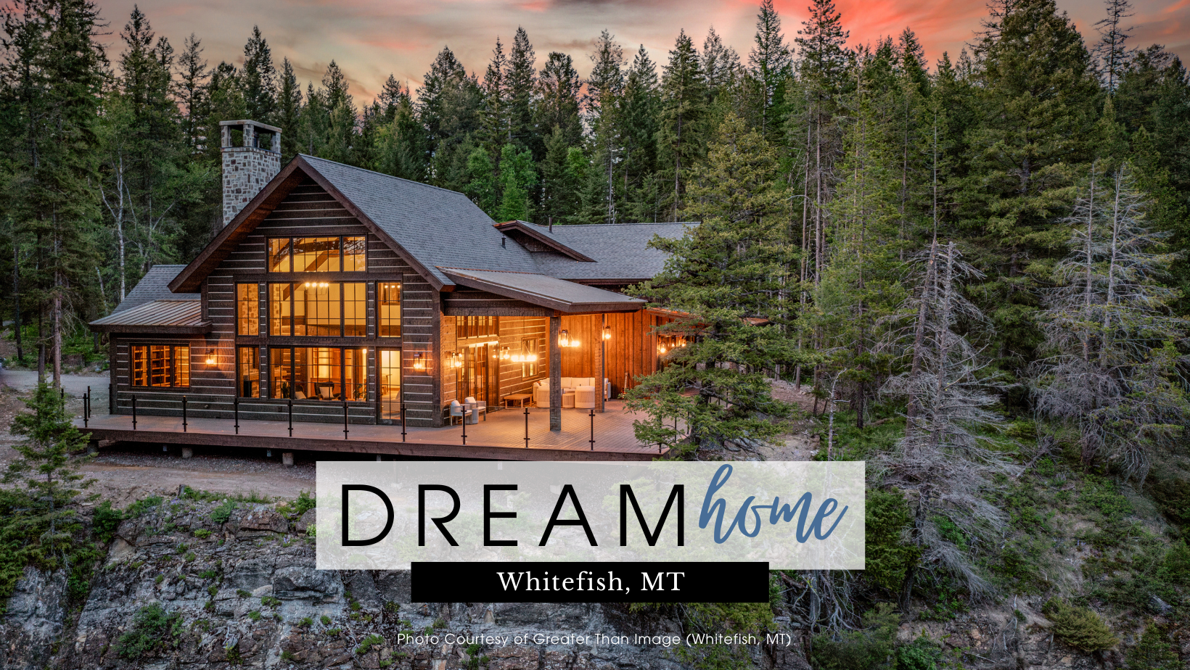
River Dance by Mindful Designs, Inc. (Whitefish, MT)
Intentional Riverside Home
Builder: Mindful Designs | mindfuldesignsinc.com
Location: Whitefish, MT
Interior square feet: 3,300
Decks & balconies square feet: 1,800
Bedrooms: 4
Bathrooms: 4
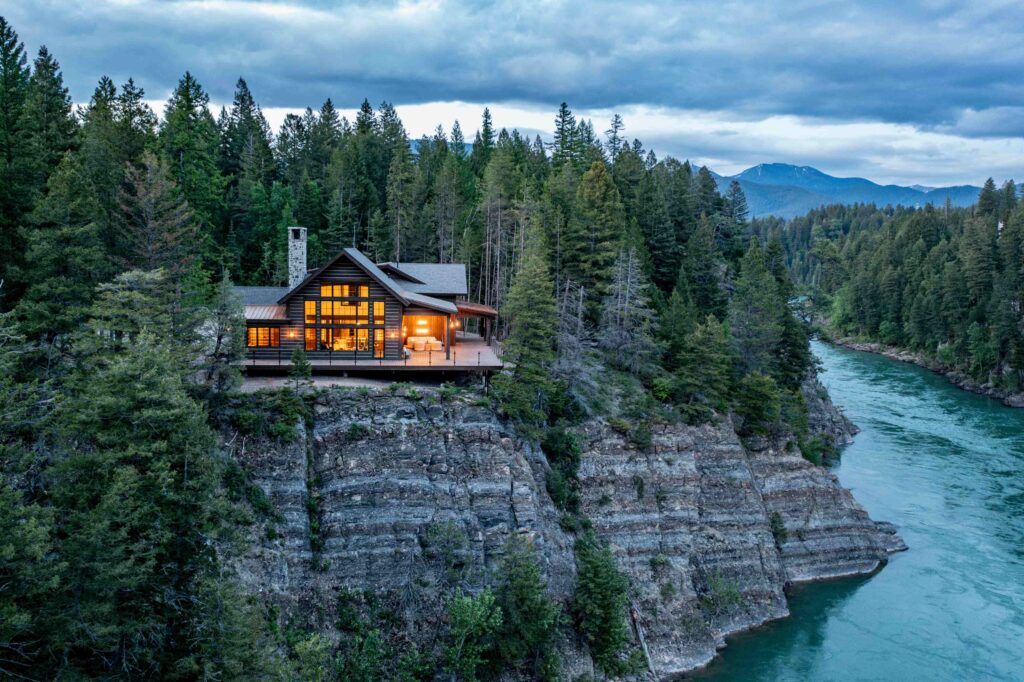
Perched on a bedrock cliff 100 feet above the turquoise Flathead River, this wilderness riverside dream home captivates the imagination. Walking through the great room onto the expansive deck with clear railings, majestic bird’s eye views take your breath away–the winding glacial river far below, to the thick timber forest and neighboring mountains. This homeowners’ dream fishing cabin is intentionally not accessible to the river below filled with cutthroat trout, as their central vision for their mountain escape is low impact on the surrounding pristine wilderness, especially the Flathead.
Principal Marty Beale of Mindful Designs, who completed his undergraduate studies in ecology, environmental science, and sustainable building/design, was the perfect custom home builder to bring this eco-conscious couple’s dream to life. Many aspects of this stunning timber home incorporate themes of green building and sustainability, an ethos Mindful Designs embraces.
With locally-sourced materials, low-impact building practices, cozy bedrooms, and limited tree removal, the home celebrates the surrounding wilderness. This mountain cabin feels as if it has always been there, from the charming bluish poplar-bark shingles on the garage to the towering rustic chimney stack. However, the most intriguing intention is the juxtaposition of two structures: The architectural vision was one of embracing the past and building onto it. The central portion of the home is finished with hand-hewn fir timbers with chinking that is rare in new homes. Those timbers are juxtaposed with newer clean shiplap siding that harks of newness and growth. Nestled deep into a large lot, this home offers the ultimate luxury mountain getaway.
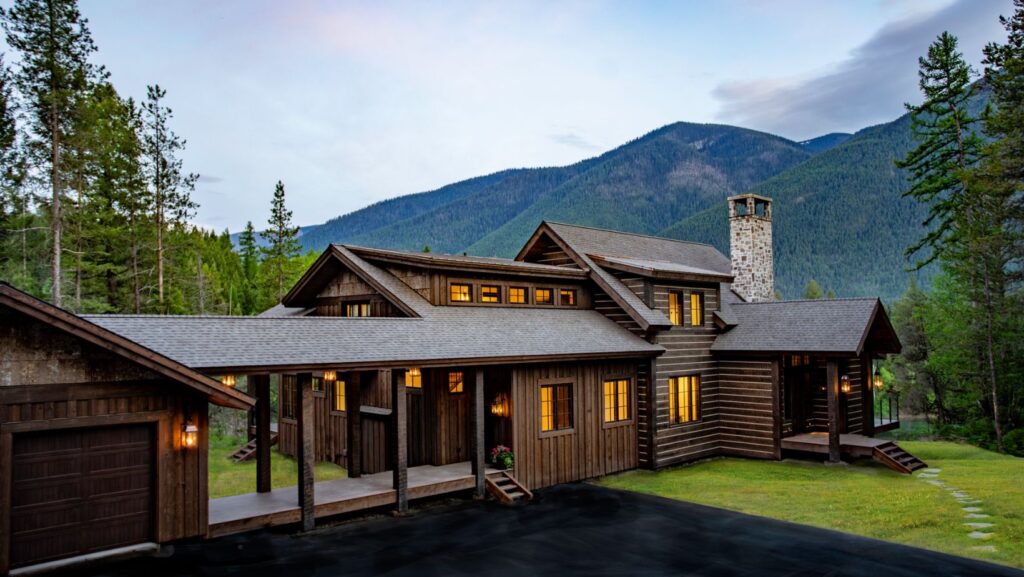
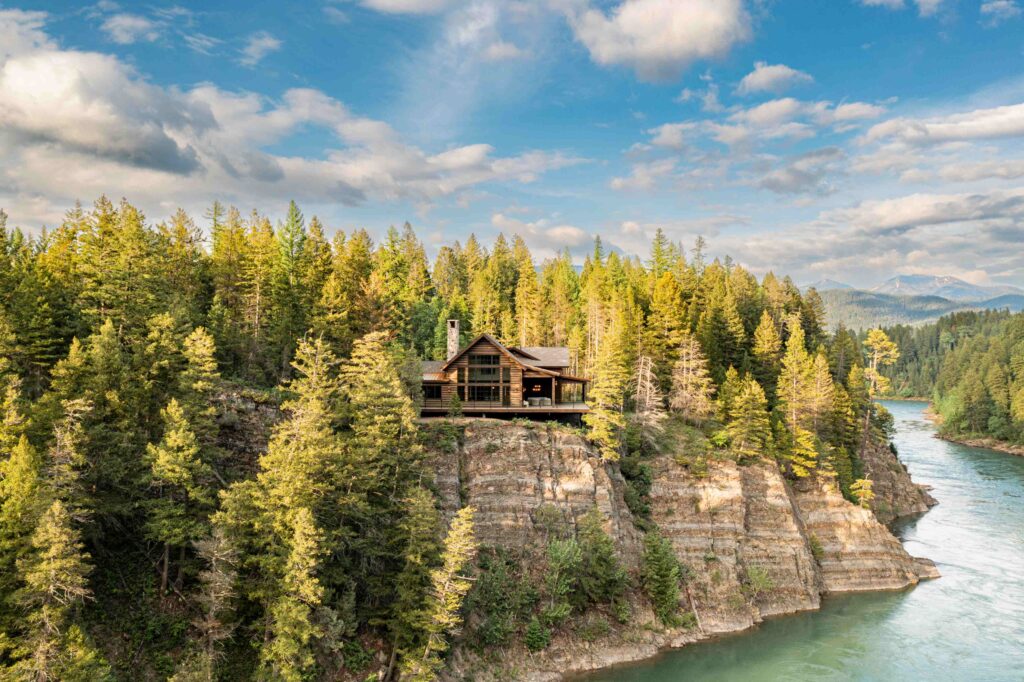
AMENITIES
Custom kitchen cabinets with quartz countertops adorned with apron-front sinks, air-conditioned wine closet, and walnut slab island top. Six-inch-wide high-grade white oak floors. Glass fence on vintage weathered 600-square-foot teak deck. Covered breezeway linking garage to the home. The garage is heated with a wood shop, and there is a luxury custom sauna off the primary bedroom.
FEATURED CONTRACTORS
Architect: Timber Forge
Flooring: Glacier Hardwoods
Hardware: Old Goats Hard Goods
Home automation: Crestron
Home technology: Eye Hear Technology
Interior designer: Barb Cooke, Cooke Interior Design
Salvaged poplar siding: Bark House
Structural steel: Beaman, Architectural Steel by Ironbird and North Slope Fabrication
Photography: Greater Than Image
Windows: Sierra Pacific
LEARN MORE ABOUT MINDFUL DESIGNS
You may also like
Form & Movement Through Architectural Geometry – Grant Architecture Inc (Whistler, BC)
A Dream Home Inspired By The Movement of The Ocean Photo Credits: Andrew Latreille Builder: Grant Ar
Episode 67: Niche Market on the Big Island with Zak Jorski of Furnishings by Debi
Today Ted speaks with Zak Jorski of Furnishing by Debi, a consignment business set up on Hawaii’s
Timeless Interior Design is Always in Fashion
Lasting Trends in Interior Design While the concept of an interior design trend may bring to mind bo

