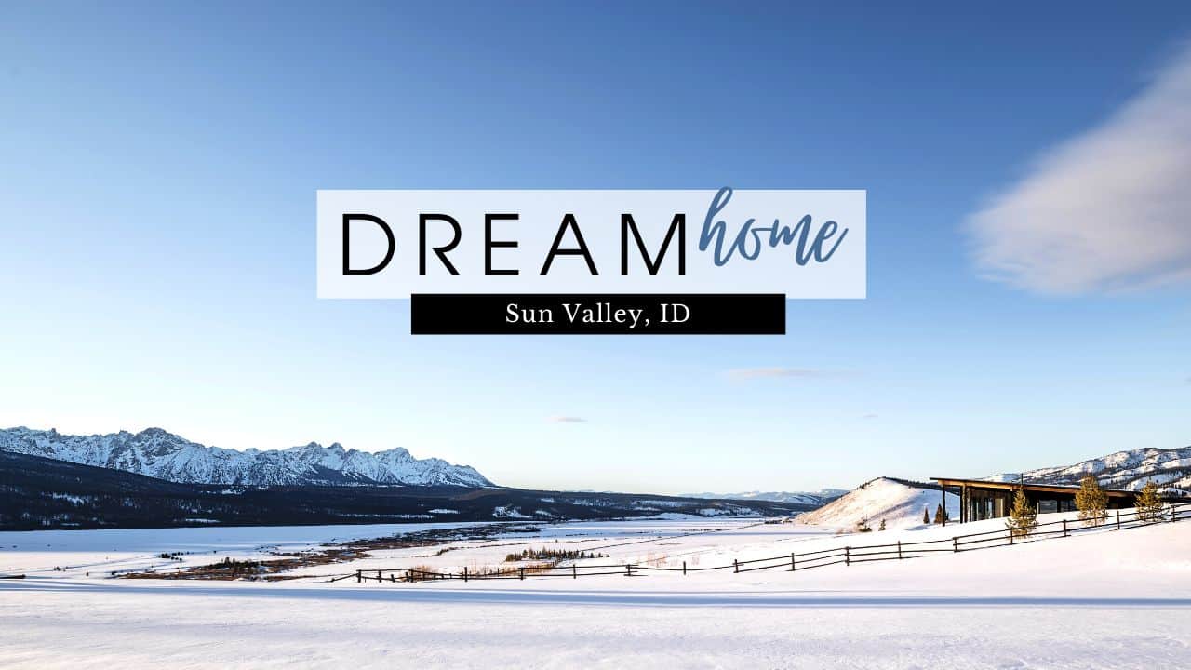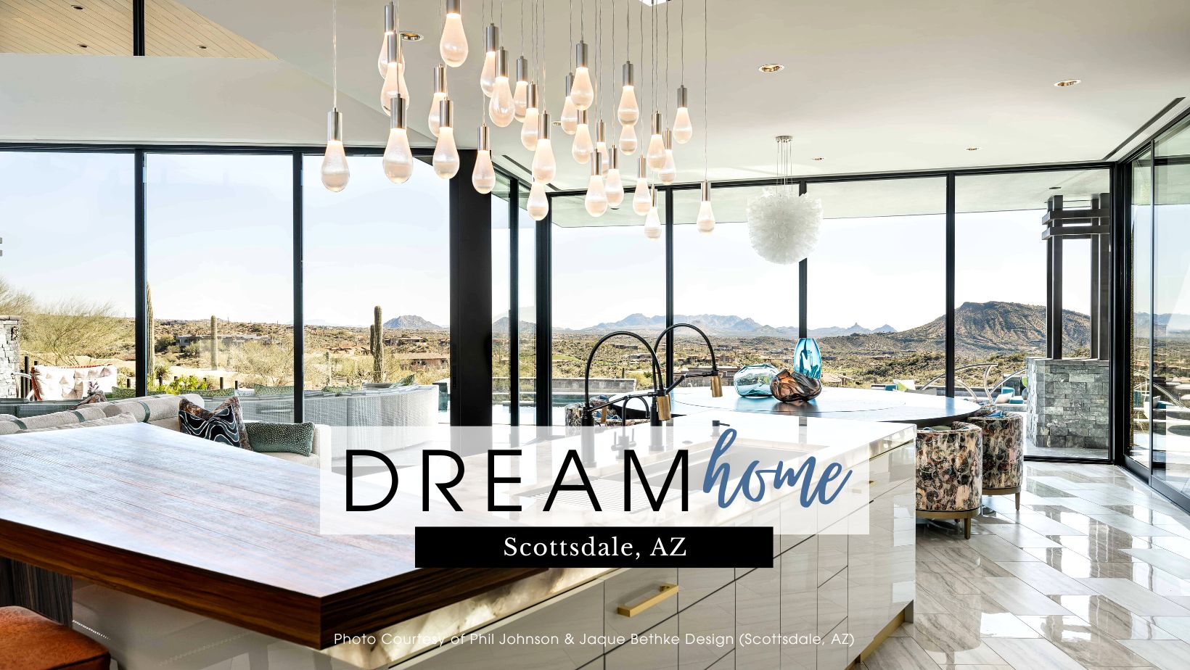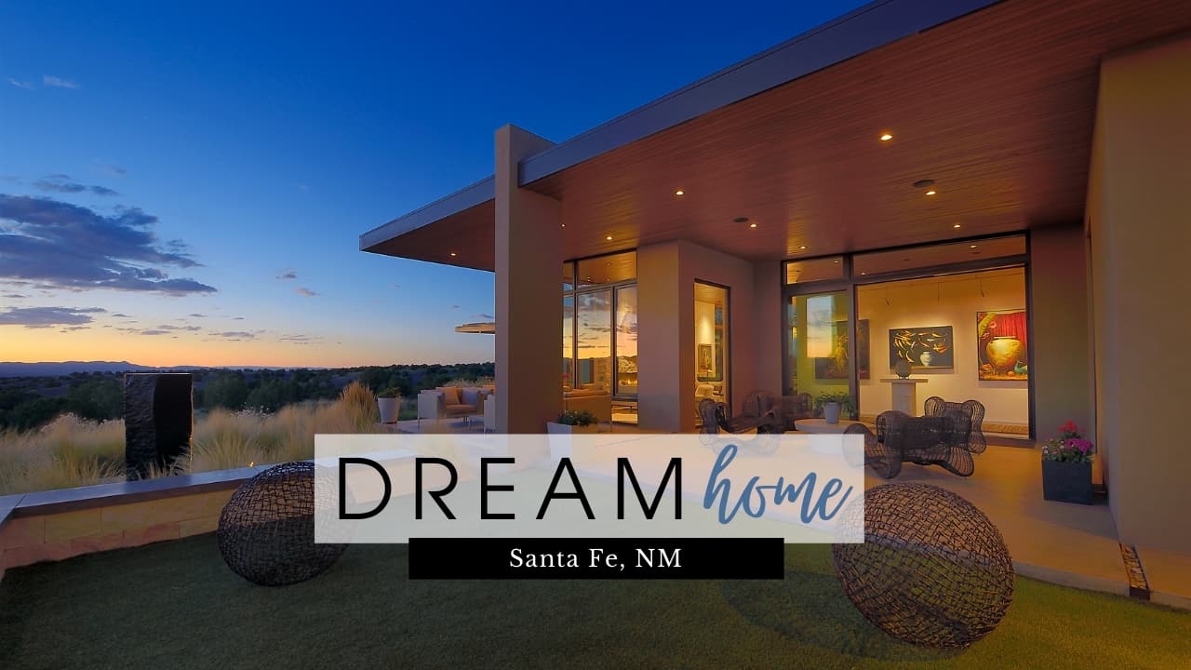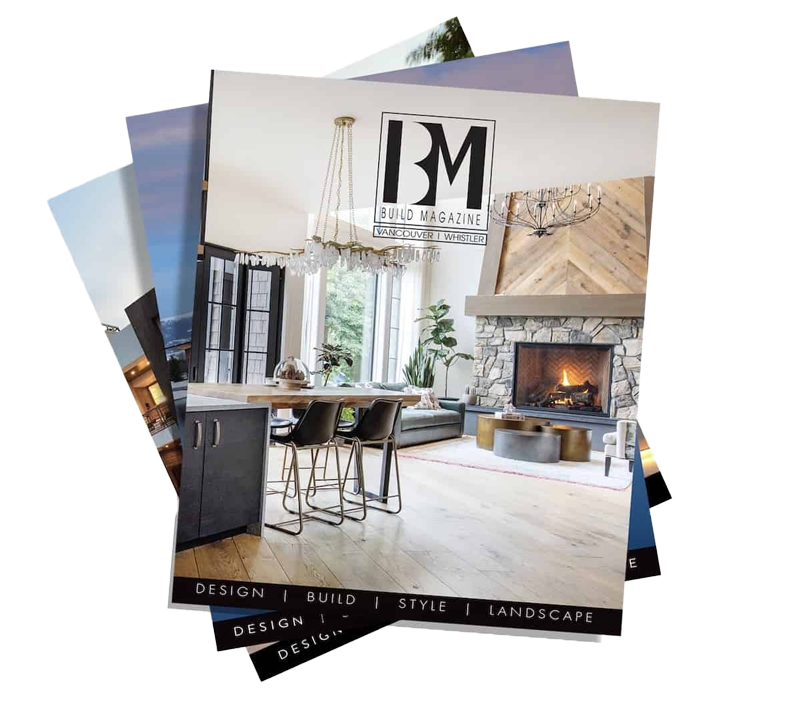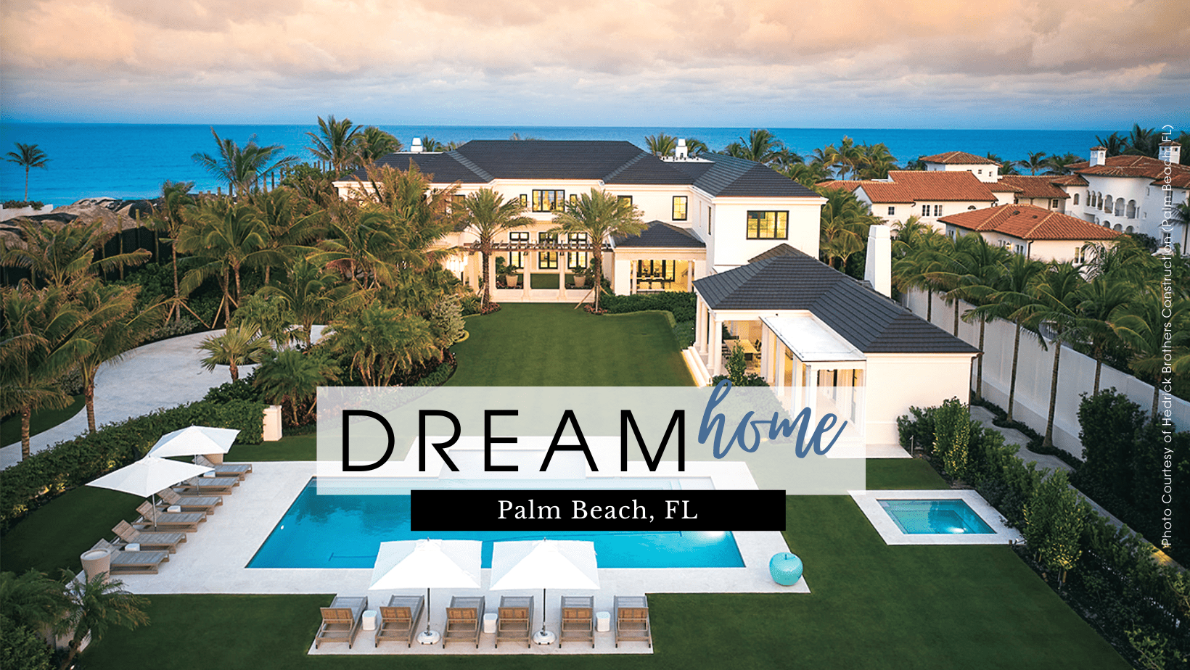
Palm Beach Paradise by Hedrick Brothers Construction (Palm Beach, FL)
VACATION PERFECTION – SERENE & INVITING
Builder: Hedrick Brothers Construction | hedrickbrothers.com
Location: Palm Beach, FL
Square feet: 26,785
Bedrooms: 9
Bathrooms: 10
Facing Palm Beach’s magnificent Atlantic rests this elegant vacation home on 3.5 oceanside acres. World-class craftsmen, artisans, and specialty contractors built the sophisticated home with exquisite materials, from hardwood walnut floors and high-gloss lacquer cabinetry to selectively sourced marble and stone inside and out.
Refined masterpieces of millwork and bookmatched marble backsplashes and fireplaces fill the home. The outdoor living spaces are framed with Portuguese limestone columns, entablature, and Turkish shell stone paving.
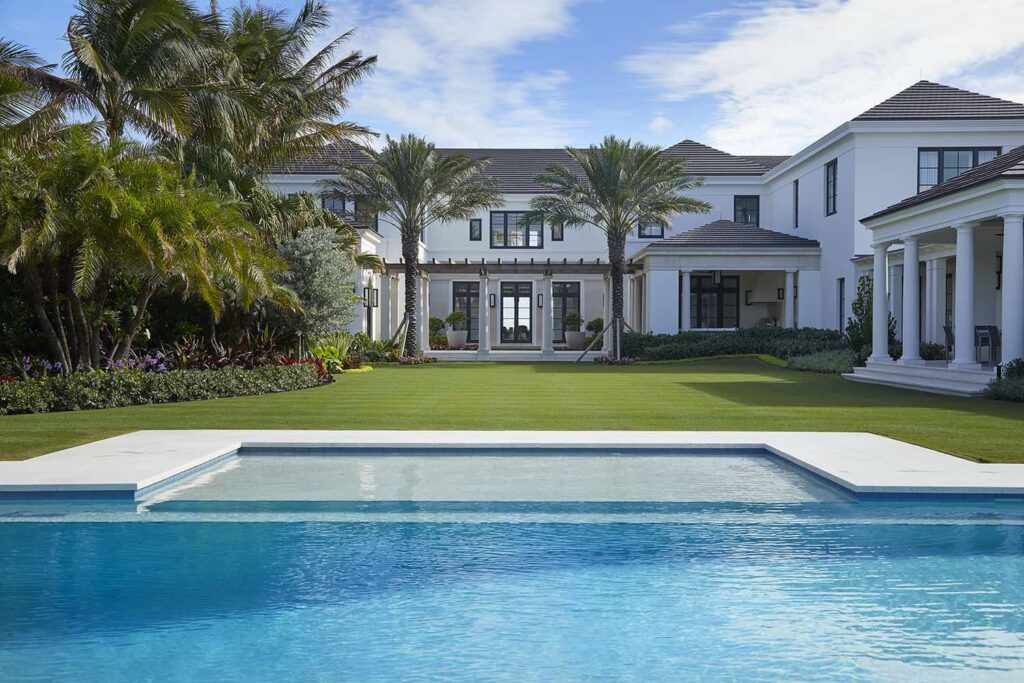
The home welcomes family and friends to gather in the spacious kitchen, family, and game room, living room, and clubroom – all with stunning views of the Atlantic Ocean. When outdoors, the home offers a refreshing custom pool surrounded by acres of meticulous landscaping, patios for dining and relaxing, outdoor kitchens, and fireplaces for those cooler Florida evenings.
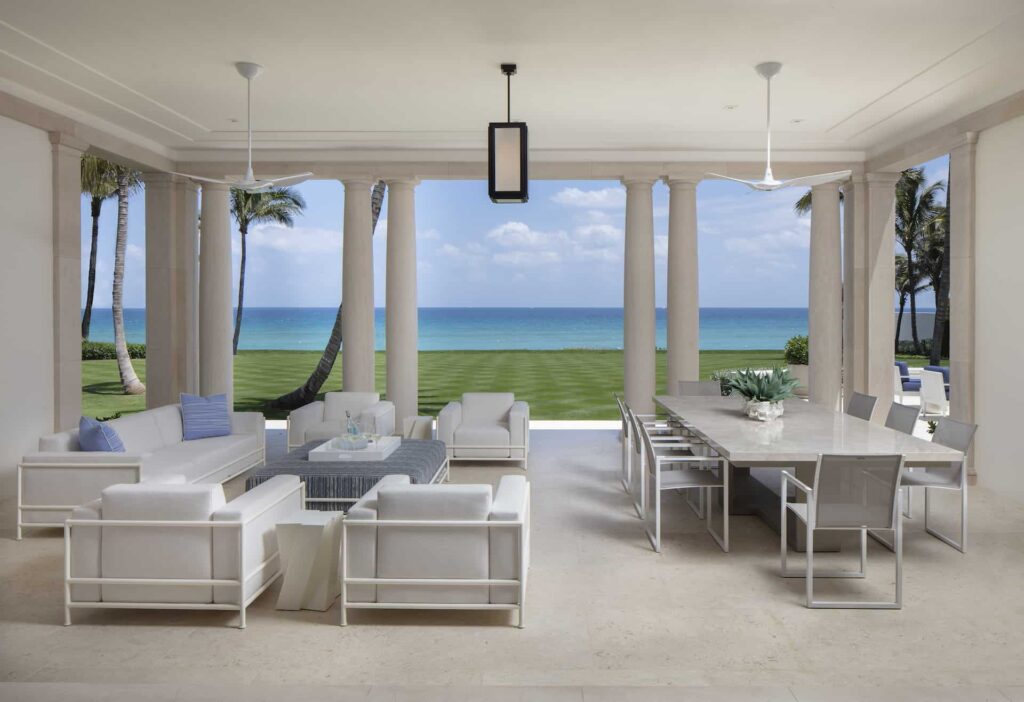
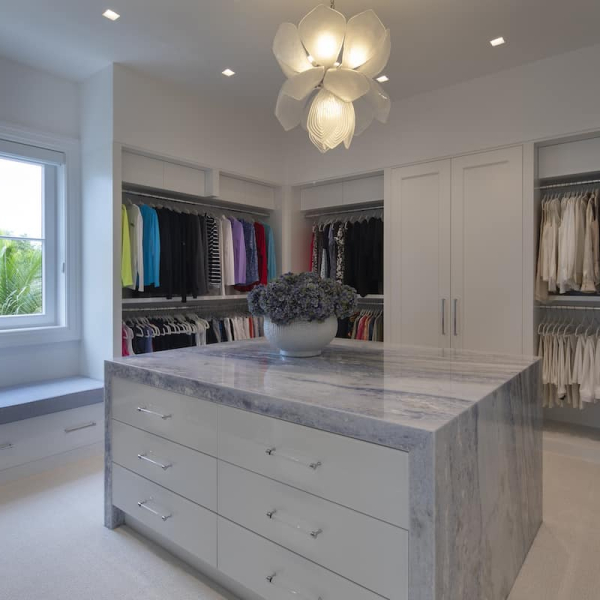
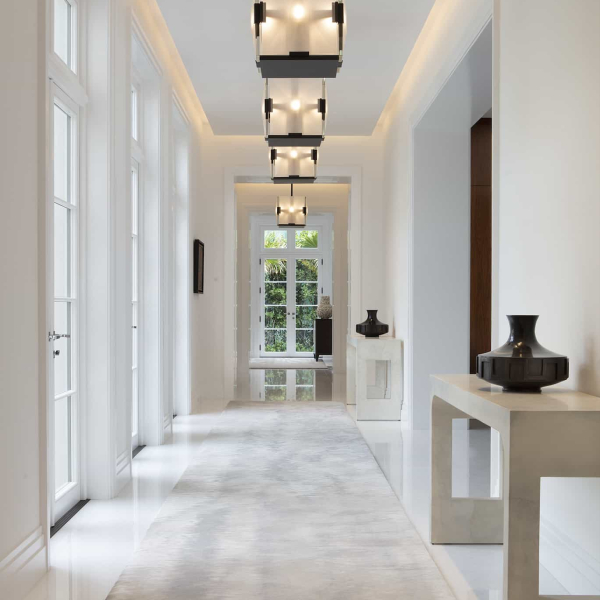
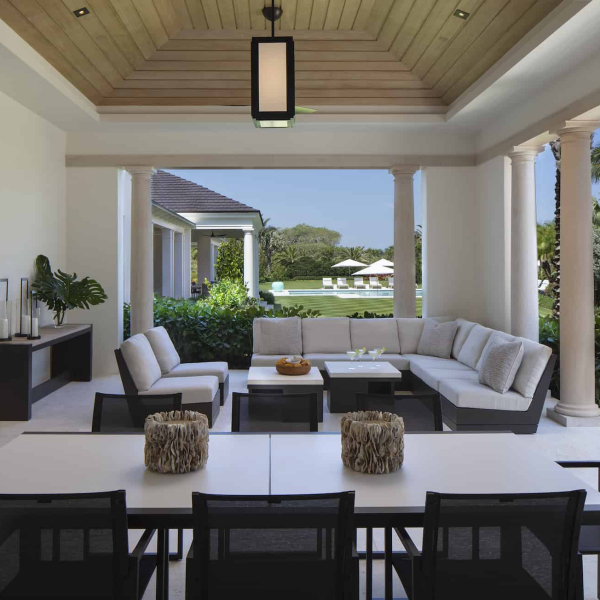
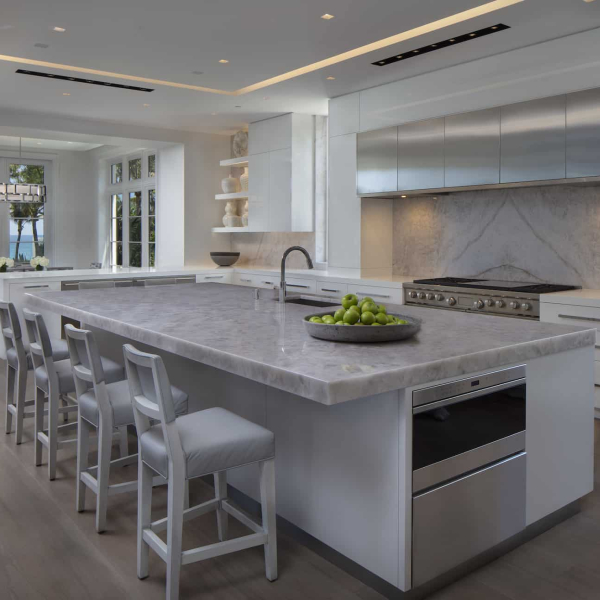
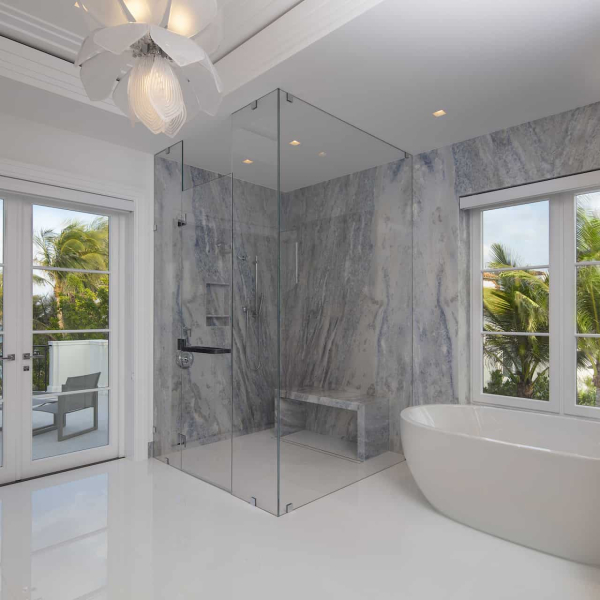
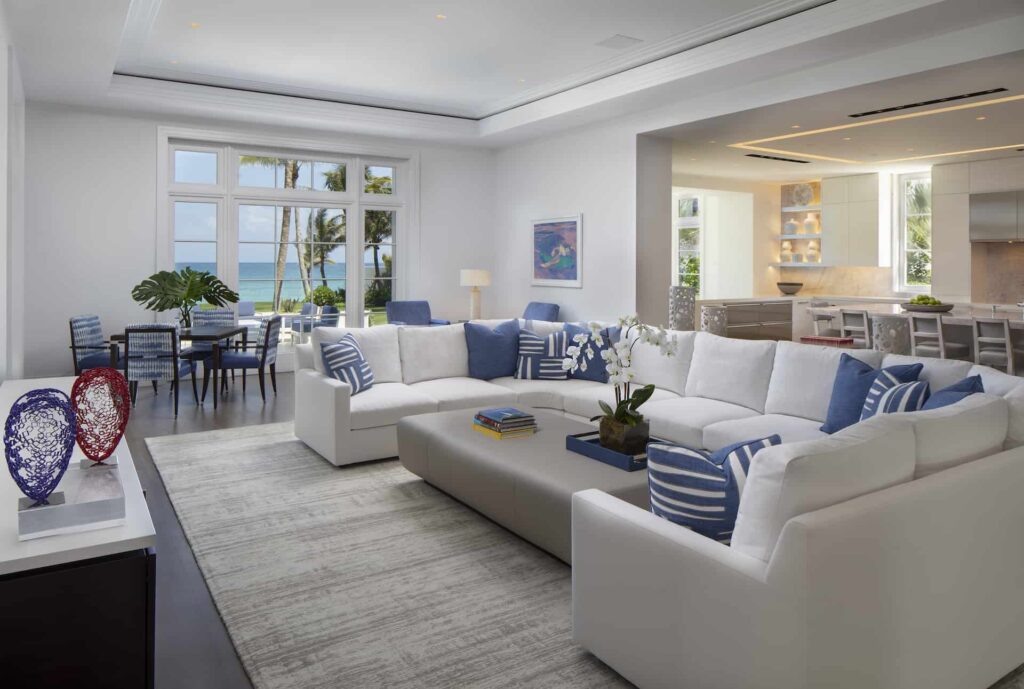
The second-floor features bedrooms with oceanfront patios, and the master suite features Circadian lighting to promote the client’s health and well-being. The home is enhanced with state-of-the-art automation systems, and the full-sized basement is purposely designed with integrated technology systems for serviceability and owner privacy.
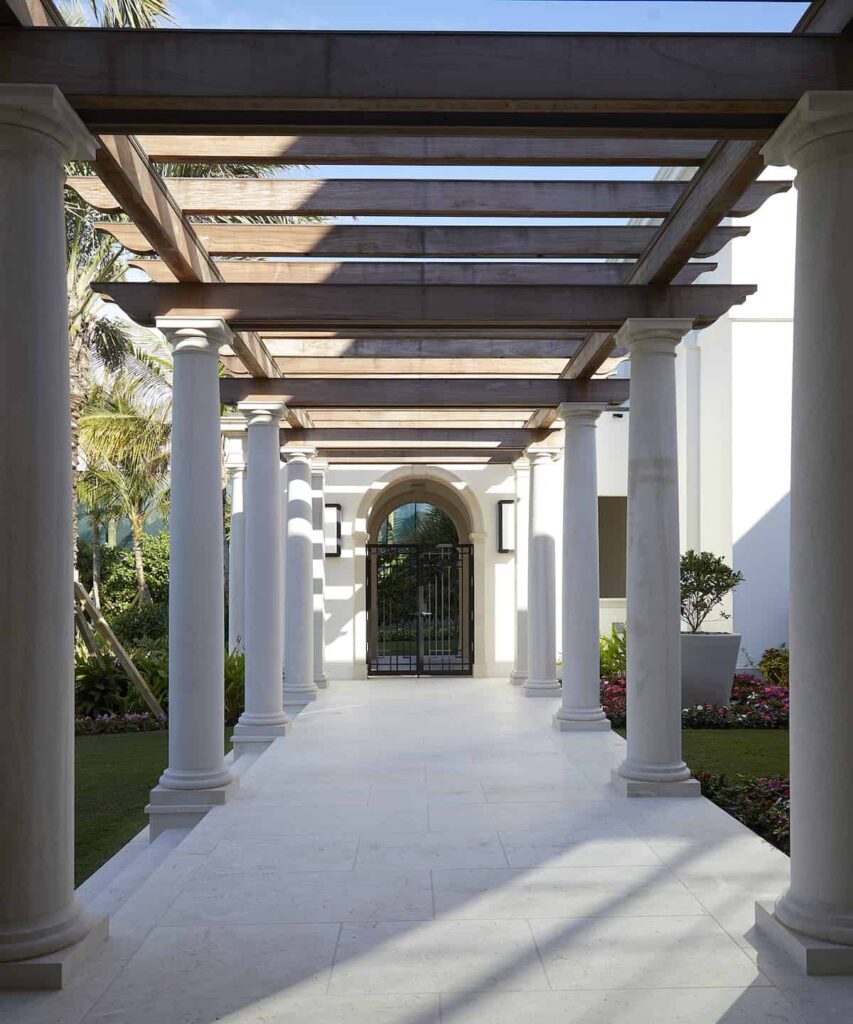
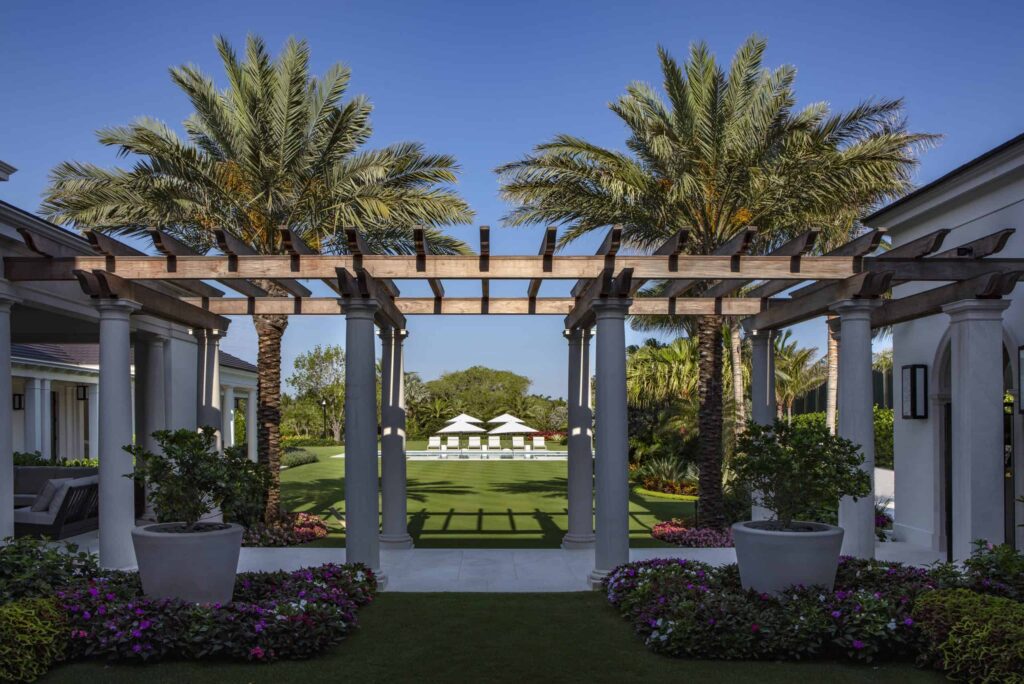
The handsome classical exterior, sweeping lawn, stunning custom pool with oversized TIffany apple, robust palm trees, and landscaping gives the home an alluring finish. WIth its ocean views, whether enjoying the indoors or extensive portals, this is truly paradise.
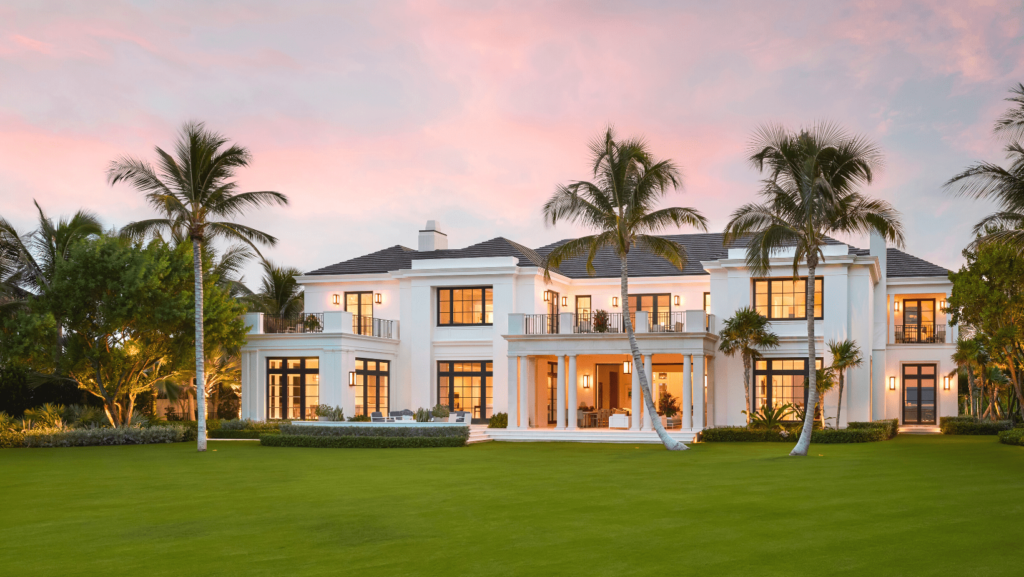
UNIQUE FEATURES
Nestled alongside a private beach and surrounded by lush landscaping, this home crafted with internationally-sourced stonework features a classic exterior with a contemporary interior. The residence’s unique amenities include outdoor entertainment areas, three kitchens with high-gloss cabinetry, custom millwork, multiple fireplaces with bookmatched marble, a 10-foot-deep pool and spa, along with a full-sized basement and garage.
SUBTRADES
Architect: Bridges, Marsh & Associates
Landscape Architect: Environment Design Group
Interior Design: Paladino Rudd Interior Design
Construction Manager: Hedrick Brothers Construction
Interior Finishings: Accurate Tile & Marble | Absolute Hardwood Flooring | Miller’s Custom Metals | Advanced Home Theatre
Exterior Finishings: Rood Landscape | Tischler und Sohn | Palm Beach Cast Stone | Almar-Jackson Pools
*Photos by Brantley Photography, C.J. Walker Photography, & Bridges, Marsh, & Associates
LEARN MORE ABOUT HEDRICK BROTHERS CONSTRUCTION

You may also like
An Idyllic Home that Bridges Indoors & Out (Sun Valley, ID)
SHAW MESA FAMILY RETREAT Builder: Michael Doty Associates | mda-arc.comLocation: Sun Valley, IDS
A Perfect Complement In Scottsdale by Jaque Bethke Design (Scottsdale, AZ)
A Jewel in the desert Design: Jaque Bethke Design | jaque.design Location: Scottsdale, AZ Livable s
Marrying Mid-Century Modern with Mother Nature in Santa Fe, NM
Prull Custom Homes On an early morning walk in Las Campanas, Will Prull discovered a lot, seated aga
