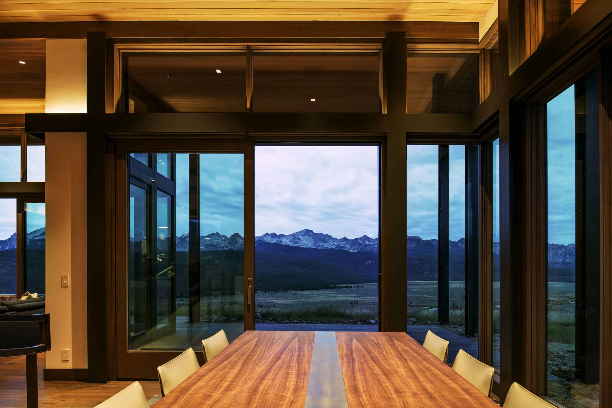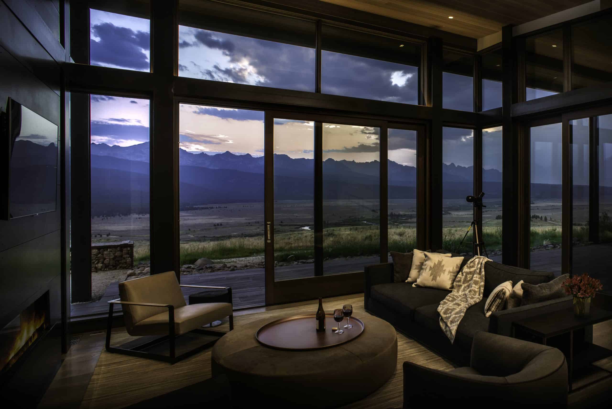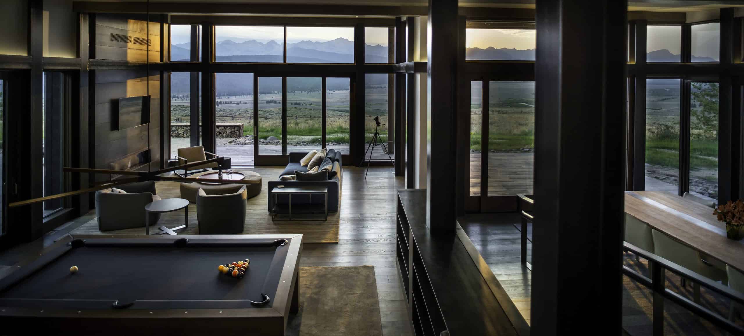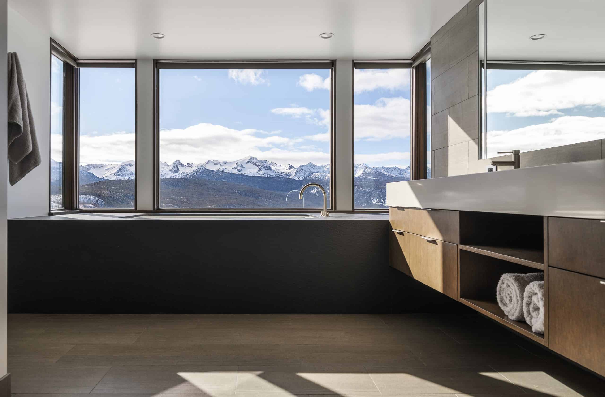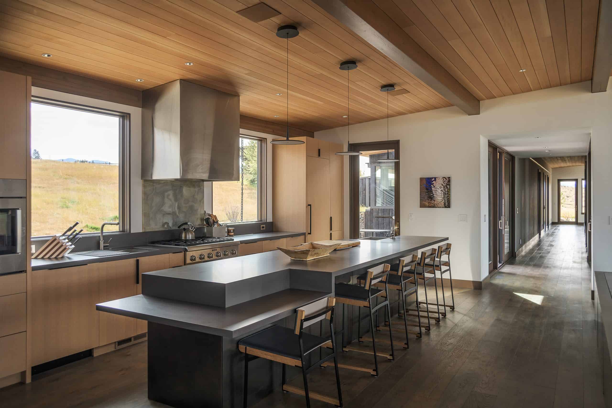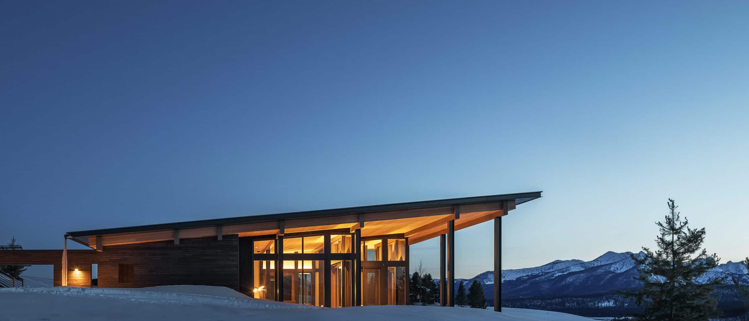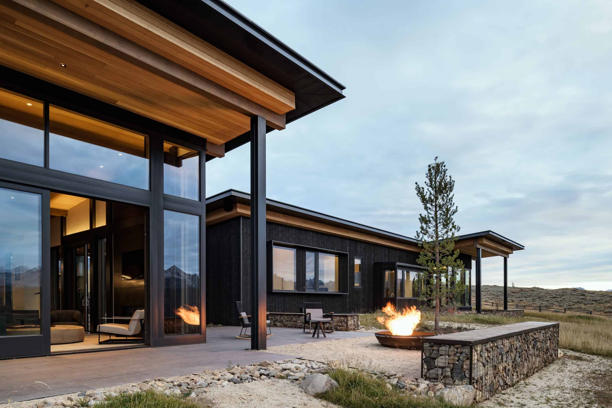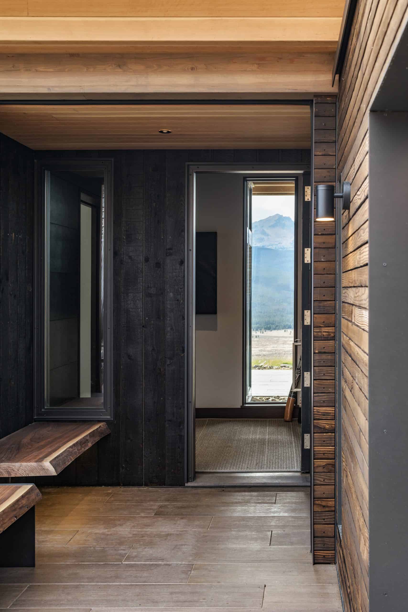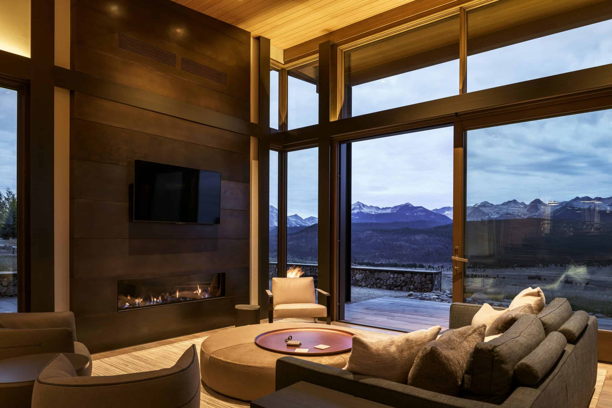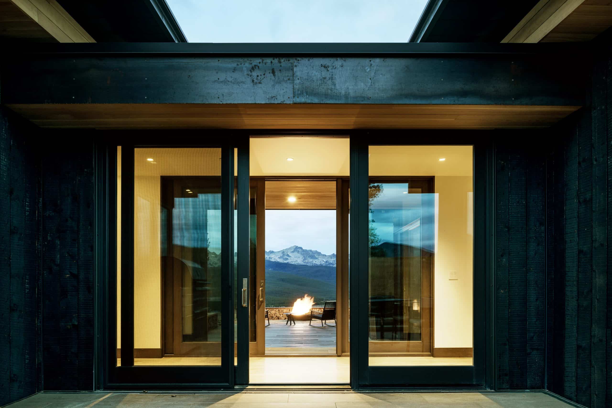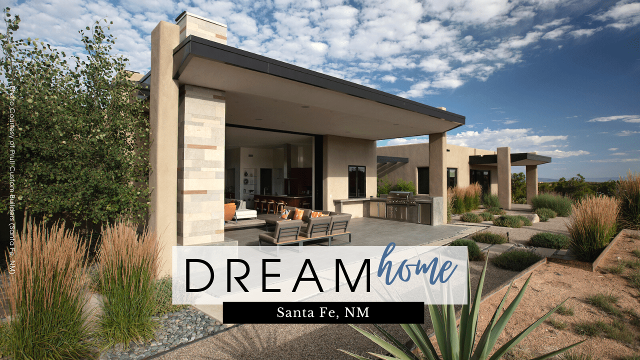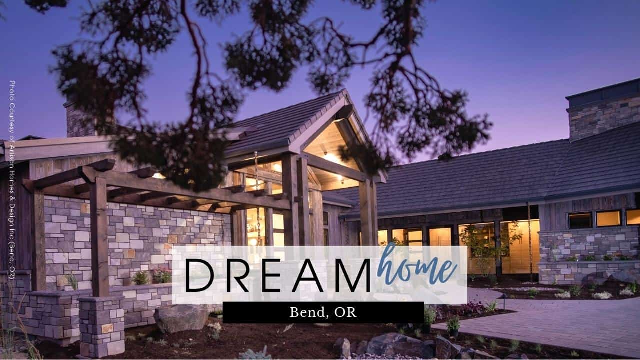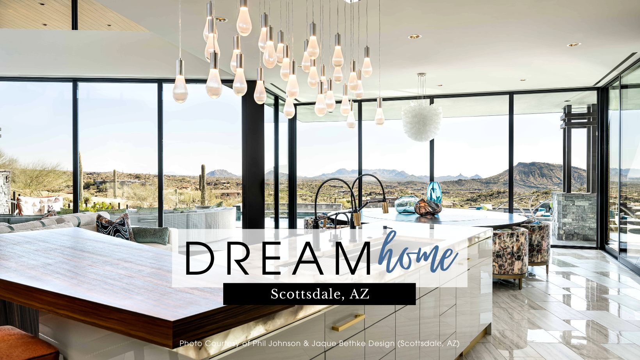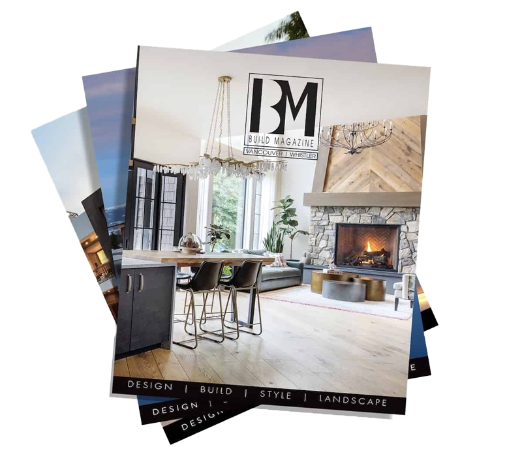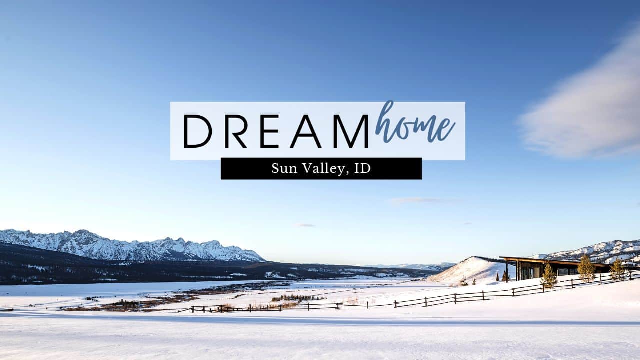
An Idyllic Home that Bridges Indoors & Out (Sun Valley, ID)
SHAW MESA FAMILY RETREAT
Builder: Michael Doty Associates | mda-arc.com
Location: Sun Valley, ID
Square feet: 4,250
Bedrooms: 4
Bathrooms: 4.5
The marvelous family retreat located within the Sawtooth National Recreation Area harmonizes with the area’s natural, scenic, and pastoral characteristics. The owner requested that the design showcase the unobstructed panoramic view of the Sawtooth Mountains while respecting the sensitive mountain meadow site.
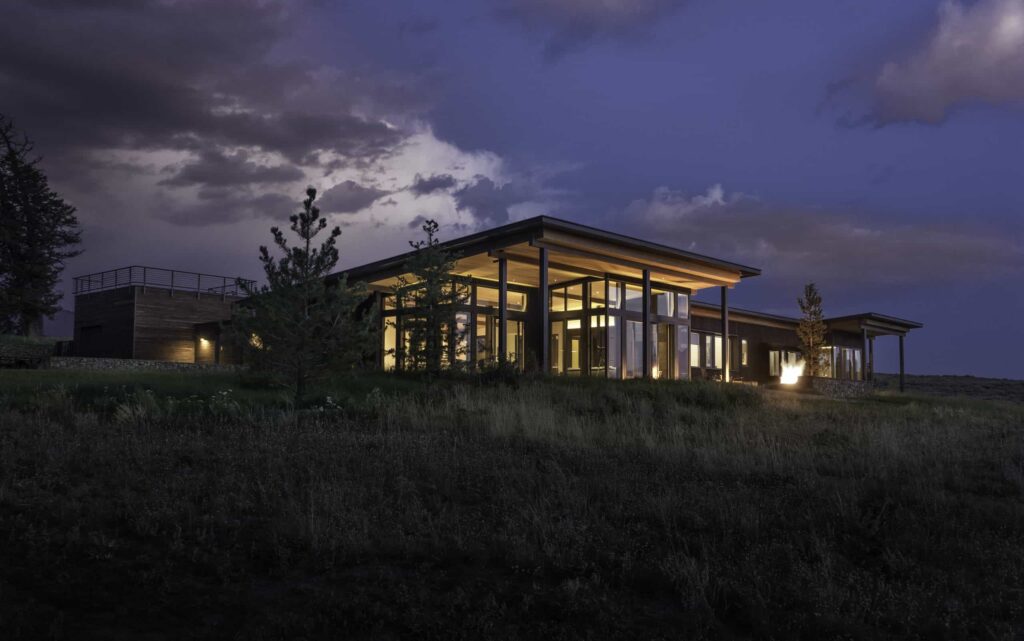
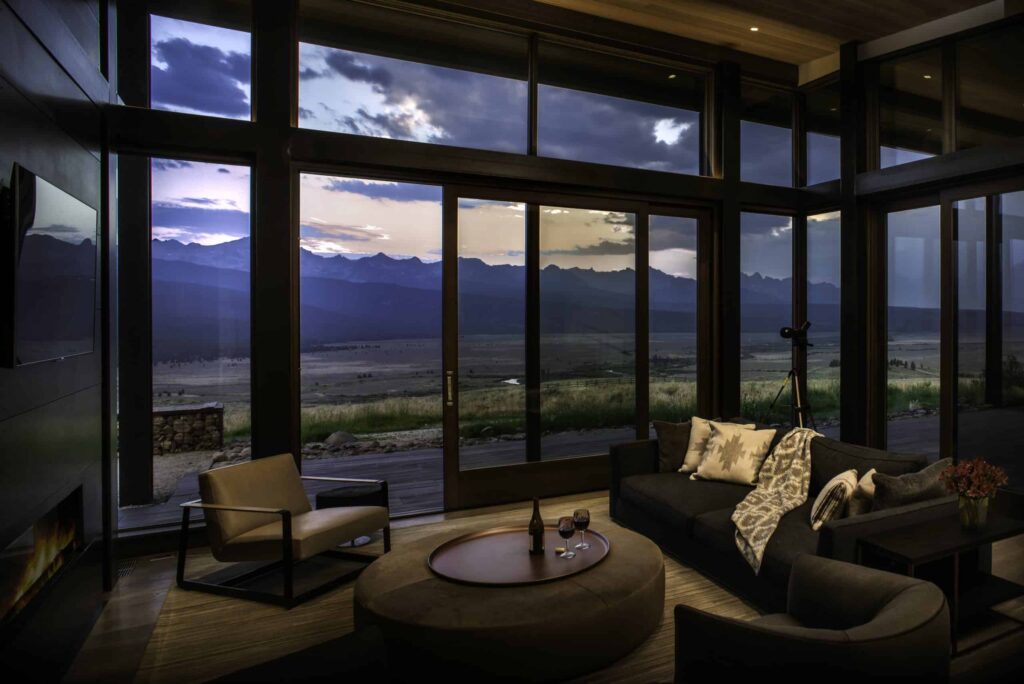
Three distinct yet connected volumes comprise the retreat. These parallel the site’s natural contours, which minimized excavation. The roof pitch matches the view angle to the peaks of the Sawtooth Mountains, allowing clear vistas to be enjoyed from deep within the main living areas.
Outdoor living areas inhabiting alcoved between the volumes and the generous terrace that surrounds the great room feature different microclimates to extend the comfortable use of outdoor space from early spring through late fall. A fire put on the terrace further extends the outdoor living season.
The dining room, recessed from the roof’s edge, permits the architect-designed dining table, which rests on casters, to roll out through the sliding doors to create an outdoor living room beneath the roof’s overhang.
A terrace atop the storage building affords a 360-degree viewing and stargazing platform to take advantage of the site’s location in the Central Idaho Dark Sky Reserve. The architect and the design-build team created an idyllic space to entice family and friends to connect with each other and the enchanting surroundings.
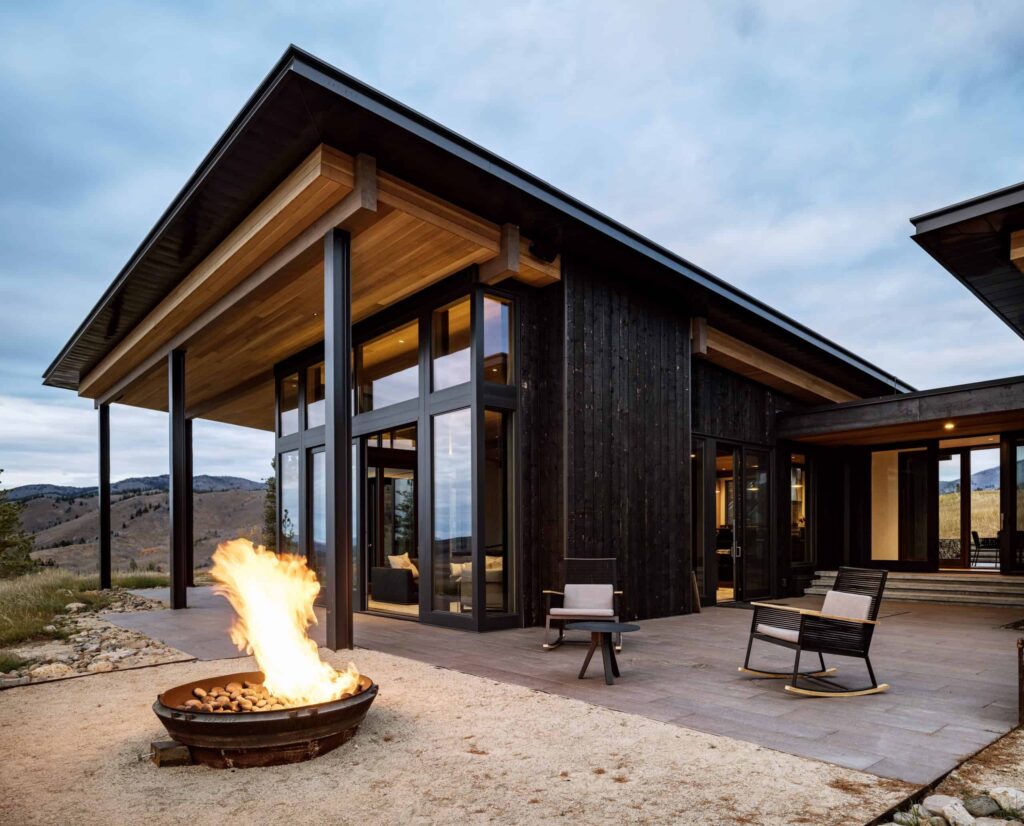
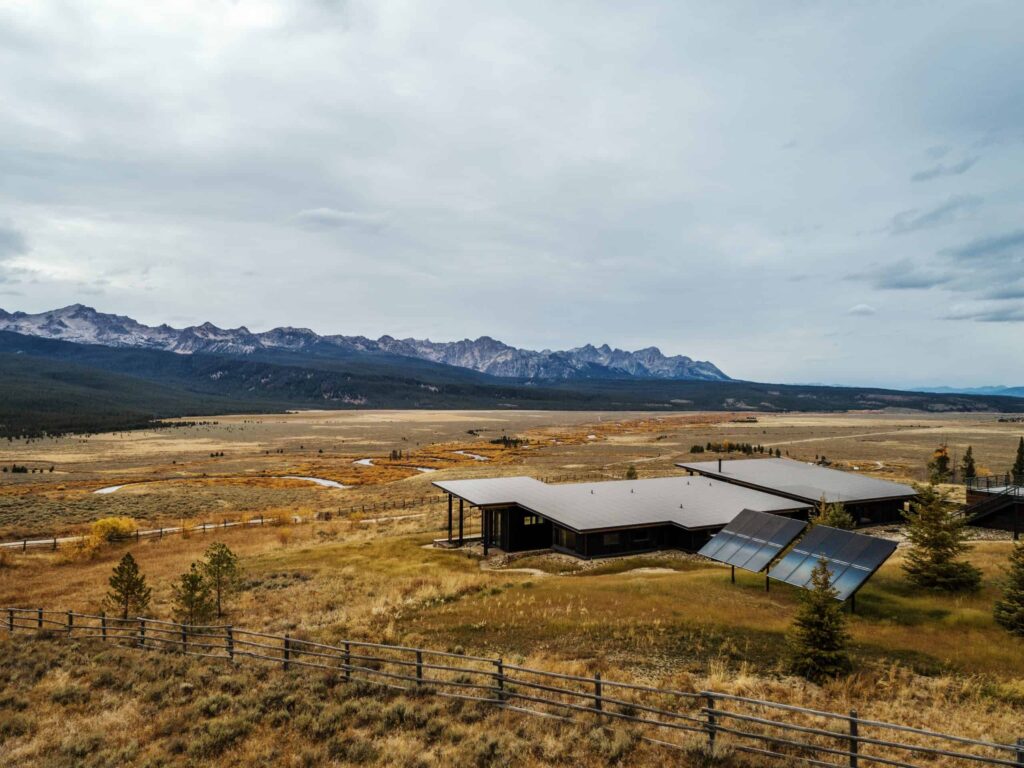
DEDICATION
Dedication: The Lighting Designer on this beautiful home – Paul Donald Stoops, husband, father, grandfather, brother friends, and nearly 40-year member of the Wood River Valley community passed away in early 2020.
UNIQUE FEATURES
Low and no maintenance materials: aluminum clad wood, windows and doors, vertical and horizontal Shou Sugi Ban wood siding, natural Douglas Fir soffits, stained glulam beams, steel fascia, and corrugated metal roofing.
SUB TRADES
Appliances: Mountain Land Design
Builder: Lee Gilman Builders
Driveway: Lunceford & Exon Excavation Inc.
Landscape Architect: Landwork Studio, LLC
Interior Finishings: Architectural Resources: Steve Schafer
Windows: Viewpoint Windows | Sierra Pacific Windows
Countertops: European Marble and Granite
Finishings: Archive Finishing LLC
Floorings: Stromberg Moore Hardwoods
Iron Work & Railings: Brooks Weldings
Lighting Design: Paul Stoops Associates
Hardware: Rocky Mountain Hardware
LEARN MORE ABOUT MICHAEL DOTY ASSOCIATES

CONNECT WITH THE INDUSTRY'S BEST TRADESPEOPLE IN YOUR AREA
You may also like
Sheltered Serenity in the Galisteo Basin (Santa Fe, NM)
PROJECT DETAILS Builder: Prull Custom Builders | prull.comLocation: Santa Fe, NMSquare feet: 7,
Comfortable Elegance in Harmony with Nature (Bend, OR)
PRONGHORN DREAM HOME COMFORTABLE ELEGANCE IN HARMONY WITH NATURE Builder: Artisan Homes & Desig
A Perfect Complement In Scottsdale by Jaque Bethke Design (Scottsdale, AZ)
A Jewel in the desert Design: Jaque Bethke Design | jaque.design Location: Scottsdale, AZ Livable s
