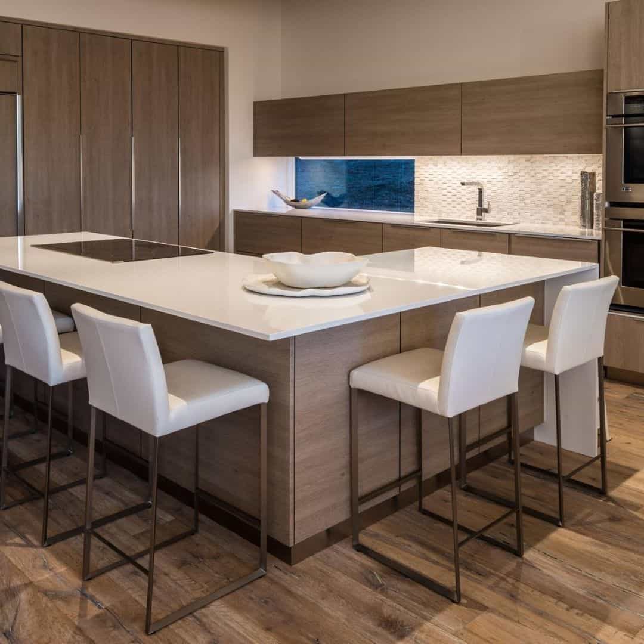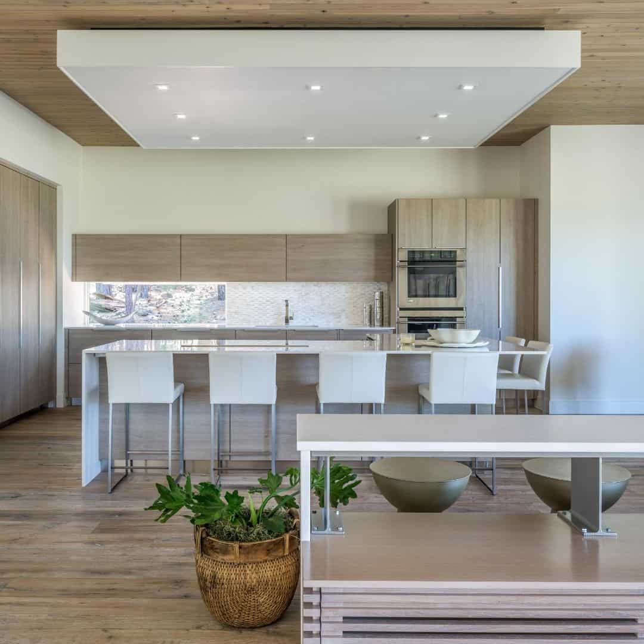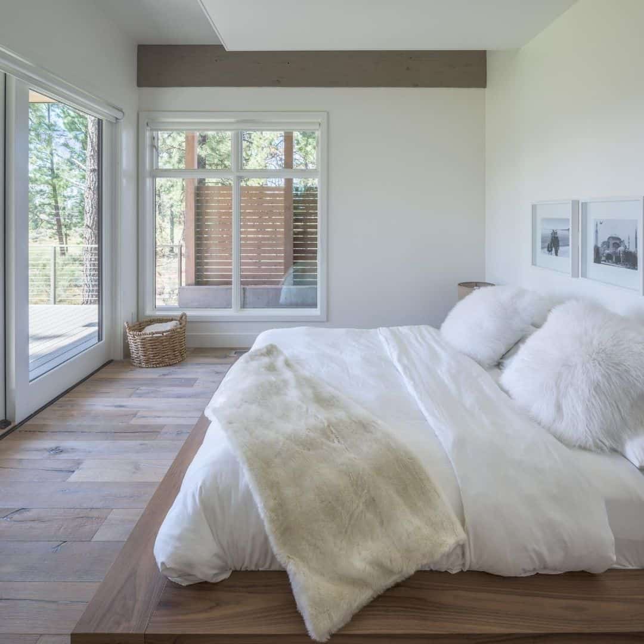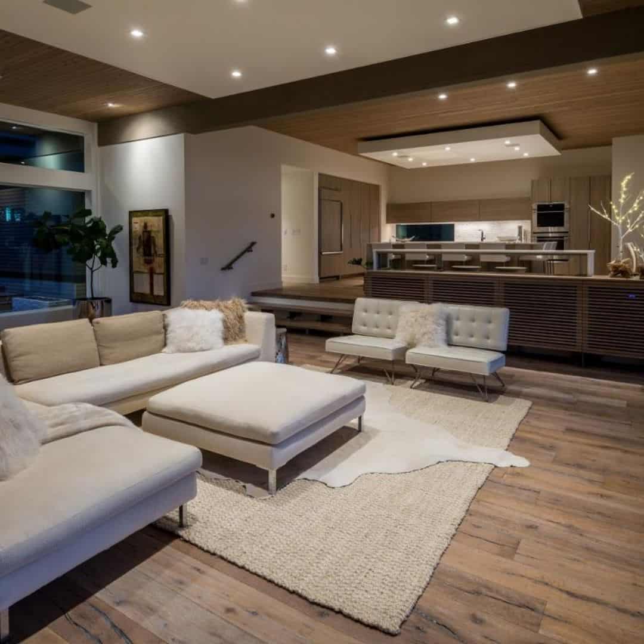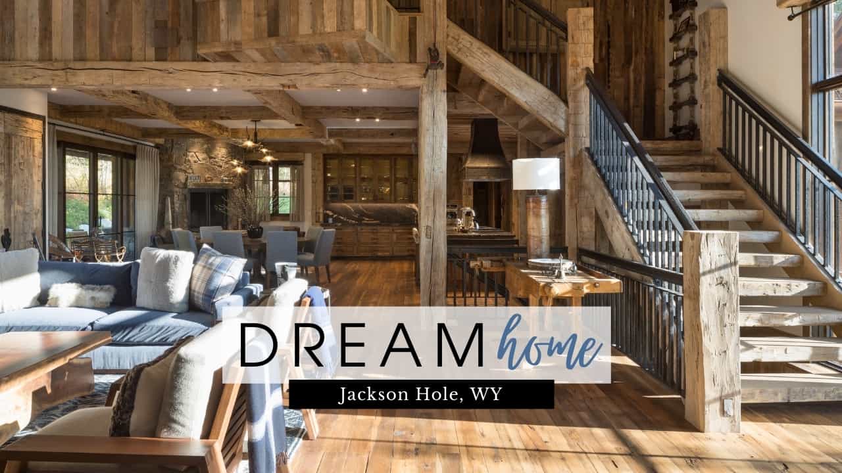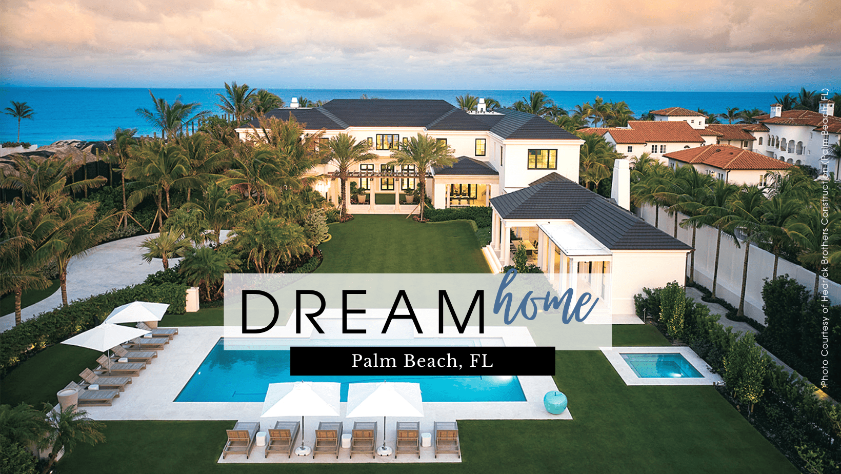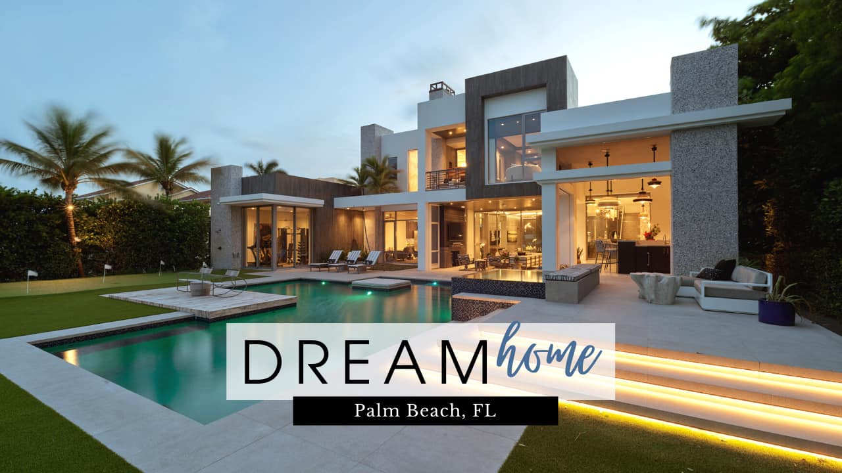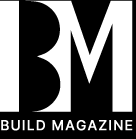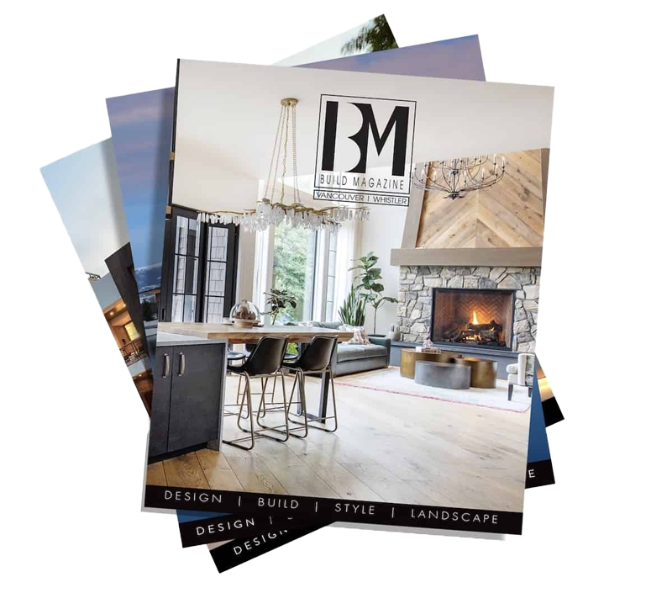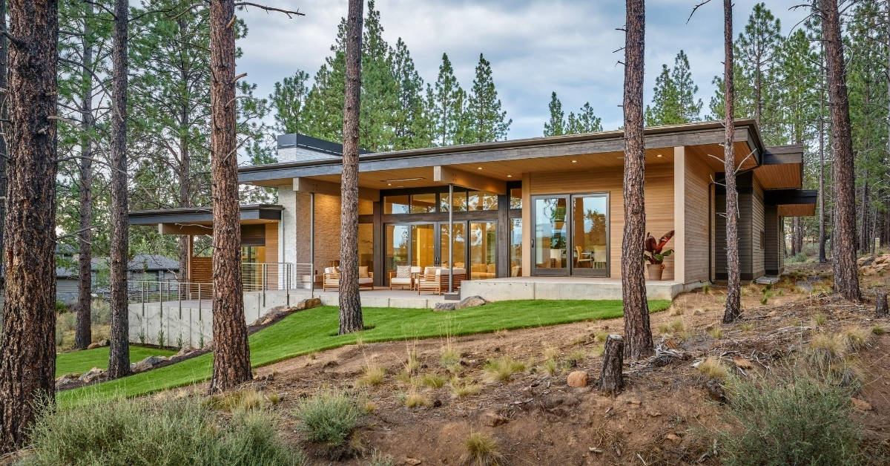
A Modern Retreat In Bend, Oregon
FEATURED ADVERTISER: ERIC MEGLASSON.
LOCATION: BEND, OREGON
This classic modern home sits on a gently sloped picturesque lot on the edge of a ponderosa pine grove overlooking a meadow with a view of the cascade mountains to the west. The homeowner envisioned a light-filled modern and cozy home for her family with enough flexibility to accommodate long term guests or business visitors. The house wraps itself around a private courtyard and features a separate entry for the semi-detached ADU or office space.
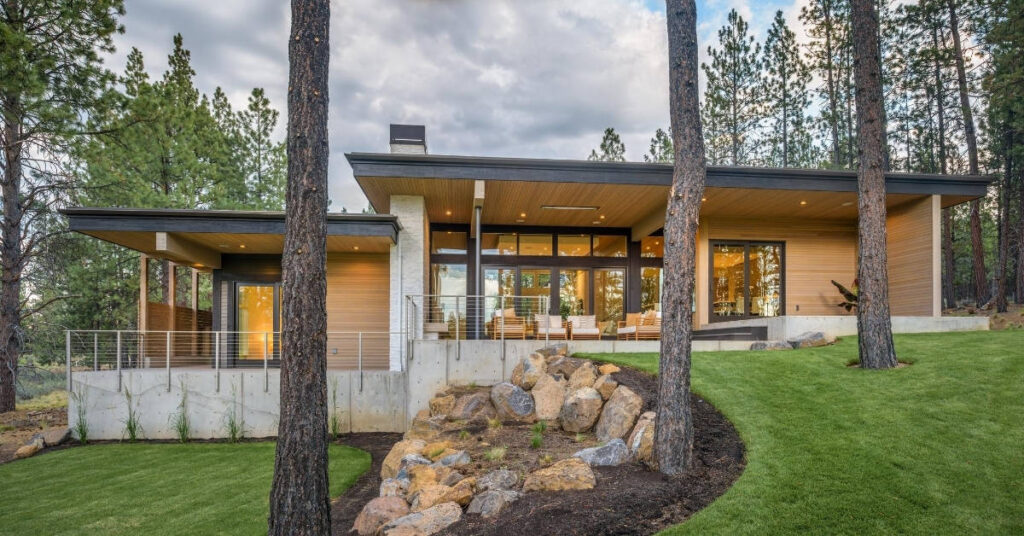
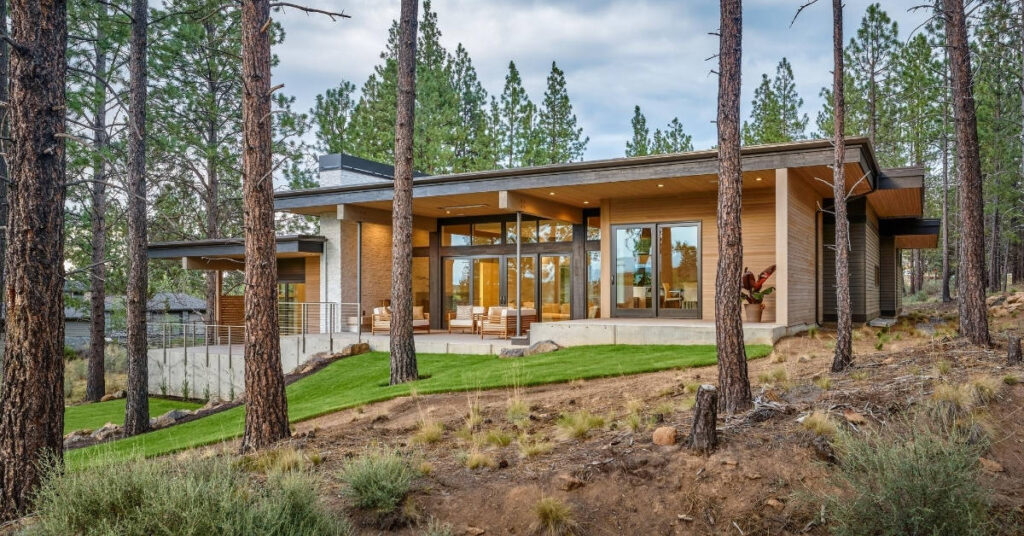
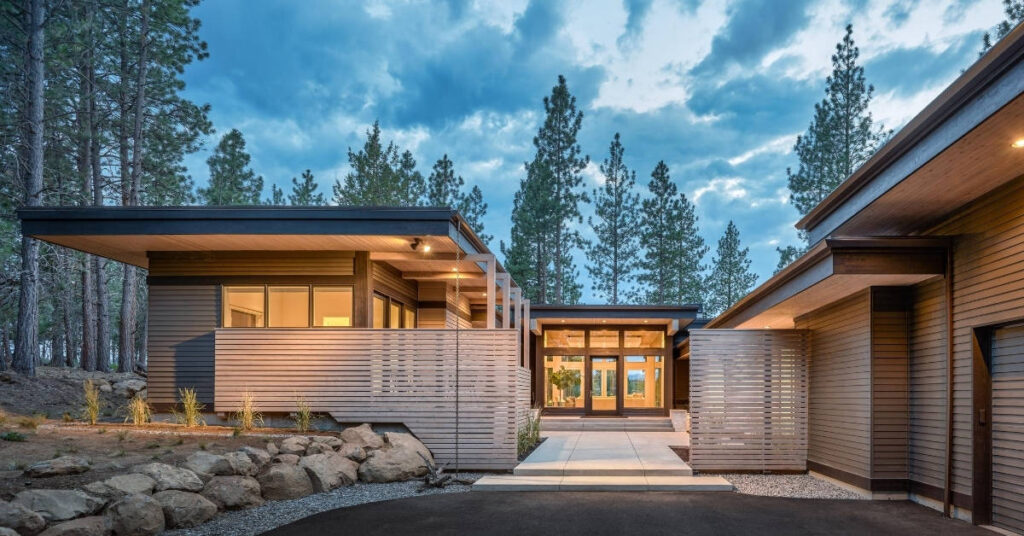
Durable materials flow from the interior to the exterior of the structure, enhancing the connection with nature. Antiqued oak floors and tight knot cedar soffits add warmth to the minimalist interior. A 12-foot tall wall of glass captures the tranquil forest and mountain views. Deep roof overhangs define outdoor living areas and protect the home from the extreme Central Oregon climate. On the exterior of the home, bleached cedar slats filter daylight and create privacy for key areas of the interior.
The project was a collaboration with Anne Mastalir of Design Bar Bend.
FEATURED CONTRACTORS
Appliances:
Johnson Brothers Appliances
Architect:
Eric Meglasson Architect
Cabinetry:
Brian’s Cabinets
Harvest Moon
Engineer:
Eclipse Engineering
General Contractor:
CS Construction – Bend, OR
High Timber Construction
Interior Design:
Design Bar Bend
Harper House Design
Interior Finishings:
Downtown Ornamental Iron
Landscape Design:
Cahill Design
CONNECT WITH THE INDUSTRY'S BEST TRADESPEOPLE IN YOUR AREA
You may also like
Craftsmanship & Natural Materials Fulfill Client’s Dream for a Warm & Rustic Home in Jackson Hole, WY
CREATIVE BUILDING SOLUTIONS Photography by Aaron Kraft / Krafty Photos This home began as a con
Palm Beach Paradise by Hedrick Brothers Construction (Palm Beach, FL)
VACATION PERFECTION – SERENE & INVITING Builder: Hedrick Brothers Construction | hedrickbr
Flow & Seamless Indoor-Outdoor Living (Palm Beach, FL)
CELEBRATING FLORIDA’S BEAUTY FLOW & SEAMLESS INDOOR- OUTDOOR LIVING Builder: Randall E Stoff


