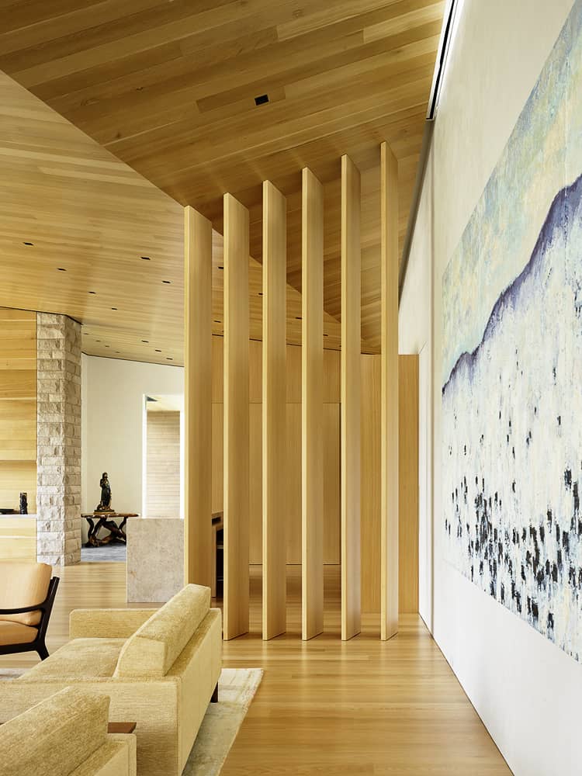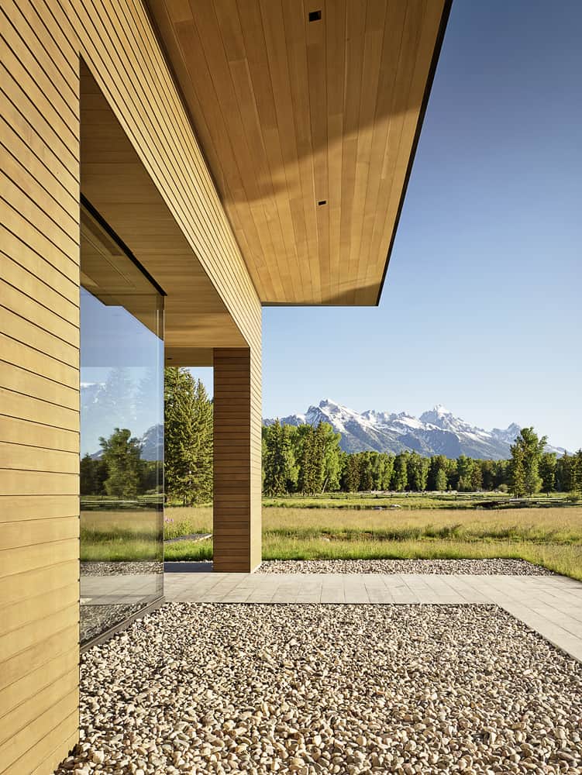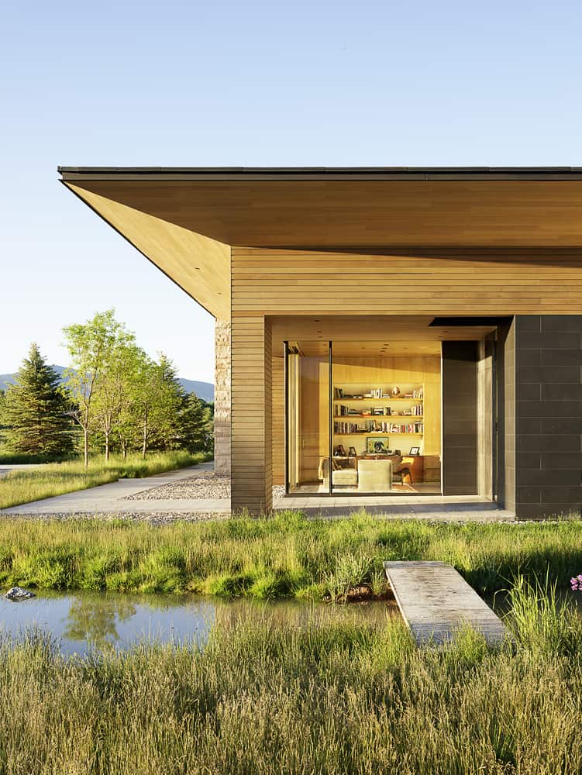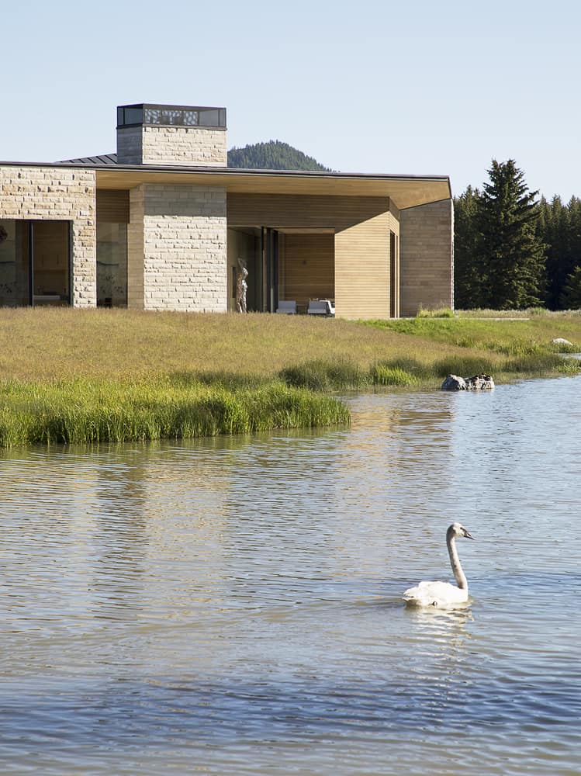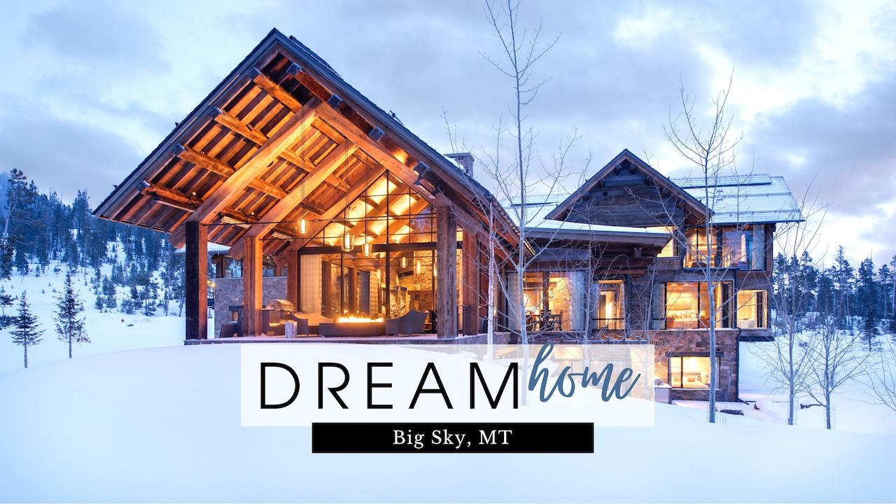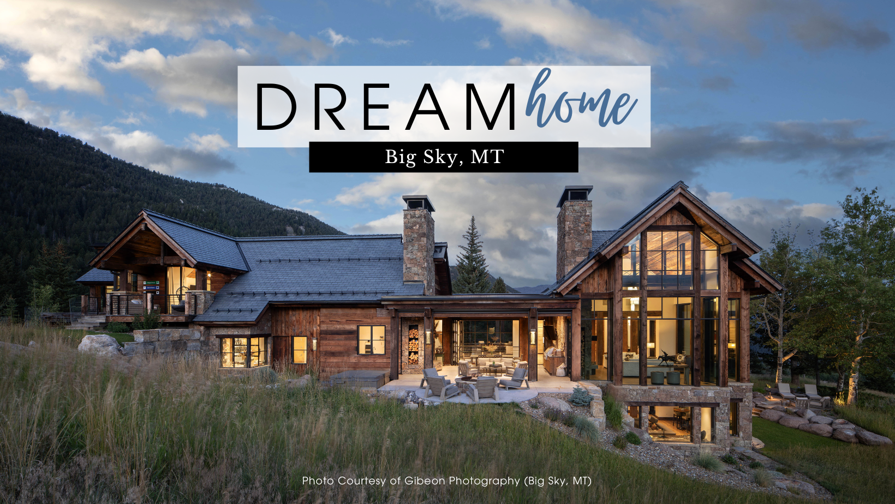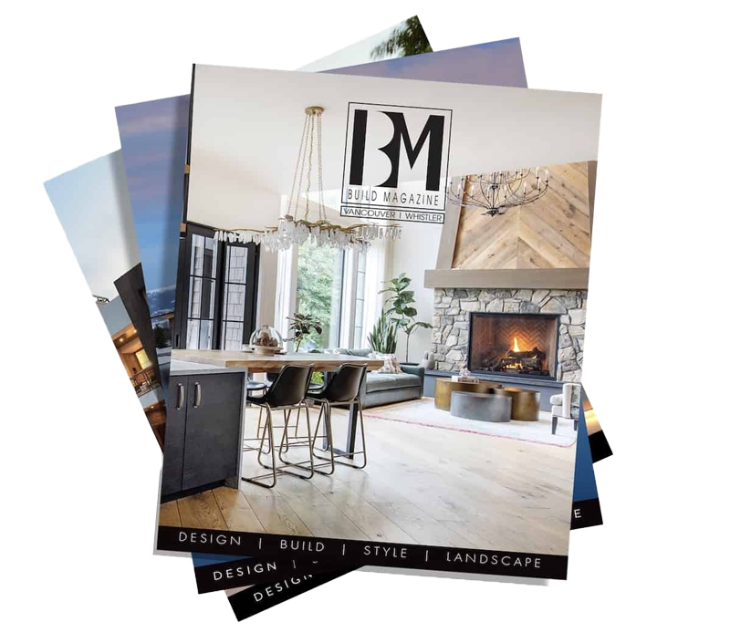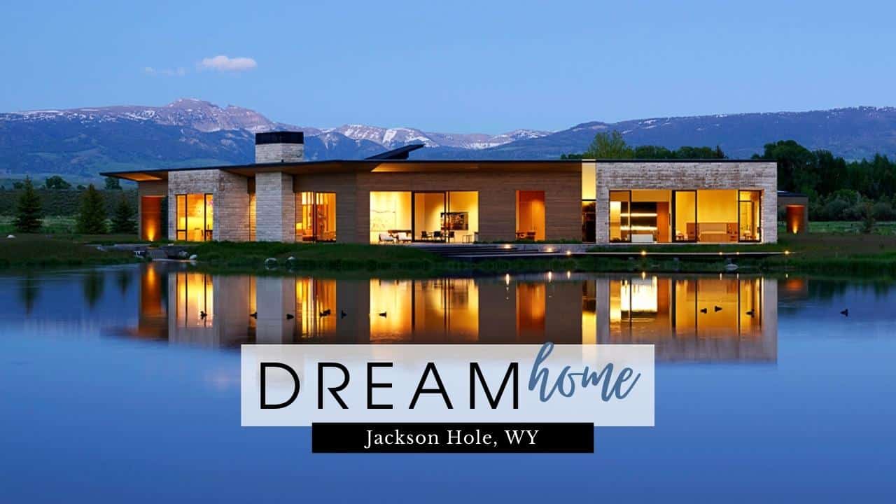
A Modern Mountain Sanctuary (Jackson Hole, WY)
EXQUISITE SIMPLICITY & DESIGN
Builder: Peak Builders | Peakbuildersjh.com
Location: Jackson Hole, WY
Square feet: 9,000 l Guest House: 1,000
Bedrooms: 1
Bathrooms: 4
It started with an owner’s dream to come to the paradise we call Jackson Hole. Soon the owner’s vision was in the hands of Peak Builders to help create a modern mountain sanctuary nestled in the forest with sweeping views of the Tetons and the Gros Ventre Ranges.
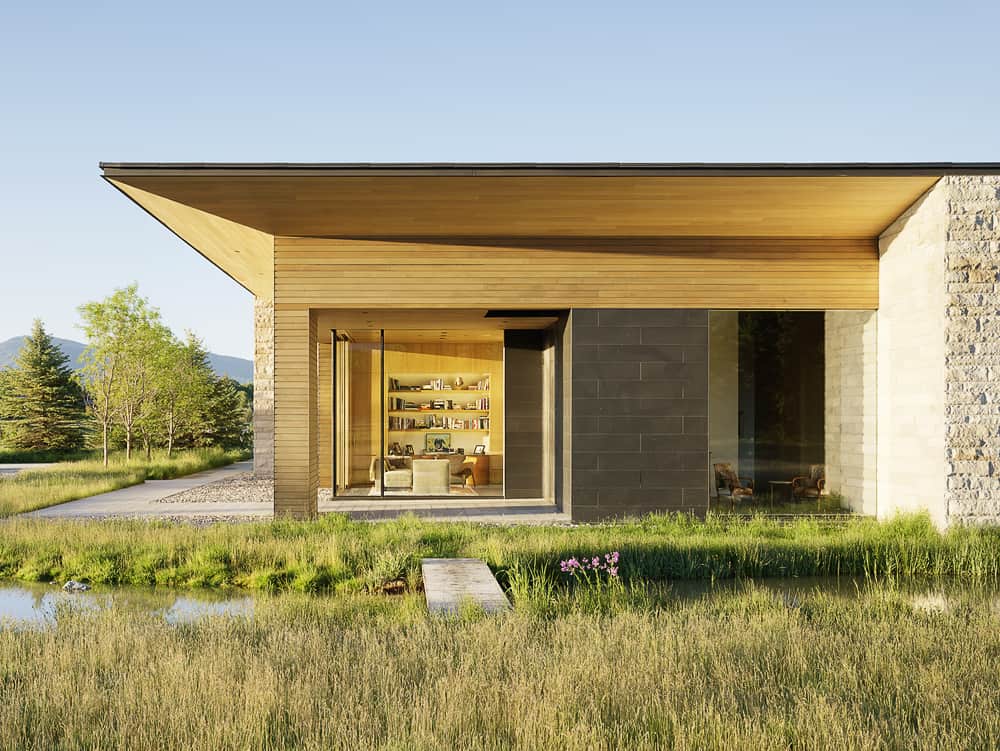
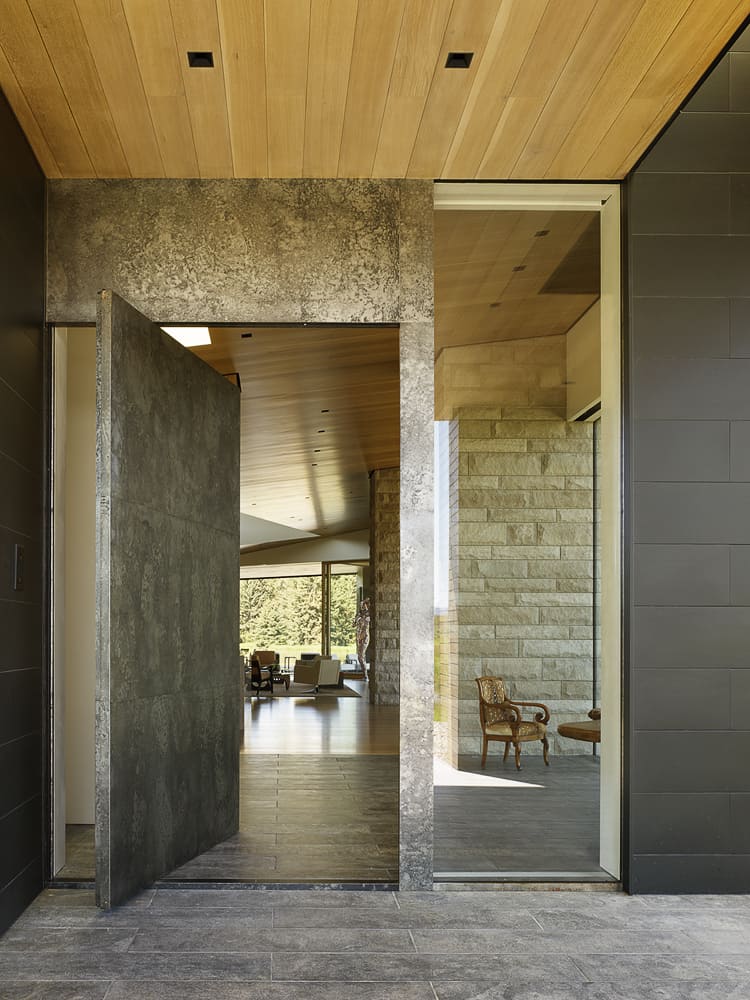
The home is a gathering place for family and friends to experience relaxation and solitude, complete with a gourmet kitchen and expansive custom windows. The home’s setting is amongst extensive tracts of land with easy access to the national parks to the north. The single-level home is set in thoughtful landscape architecture that restores, protects, and preserves the precious natural habitats.

Peak Builders prides itself on selecting the best artisans for their projects. The limestone blocks were manufactured on-site and then chiseled to accomplish the pillowed effect by Master Mason, Matt Litselman. Peak Builder’s master artisan Wayne Williams completed the phenomenal millwork – Quarter-sawn white oak cabinetry, white oak floors, and wooden louvers in the kitchen. Working with a great client and architects allowed the Project Superintendent, John Scott, and Peak Builders to succeed.
According to Jennings, it takes the complete triangle (owner, architect, contractor) to make Peak Builder homes stand far above the ordinary.
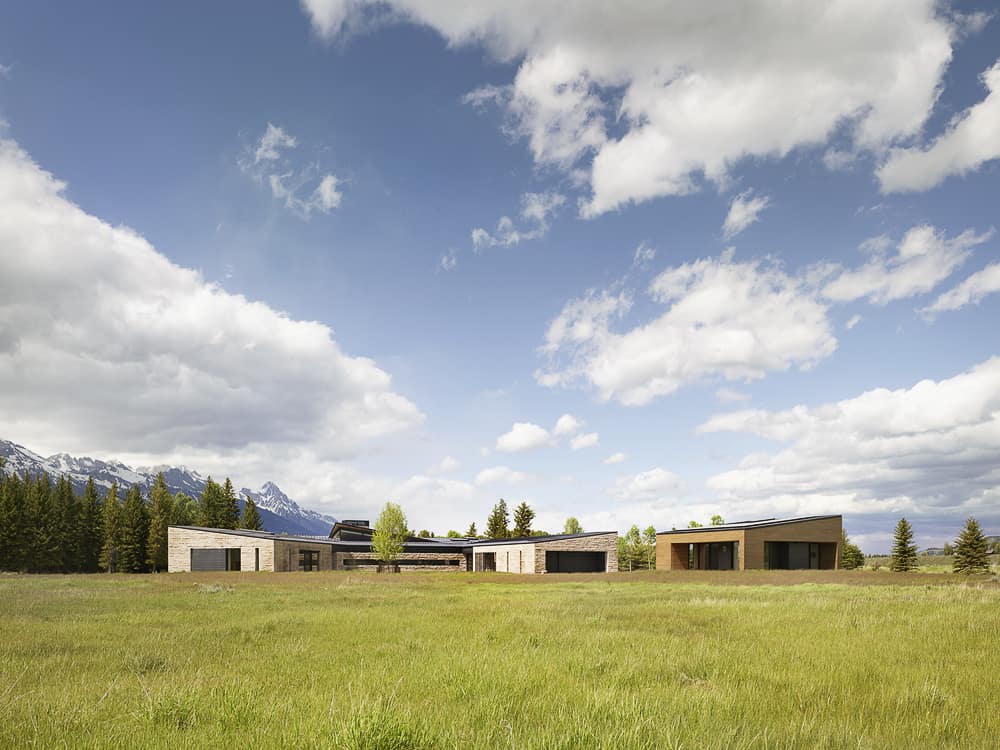
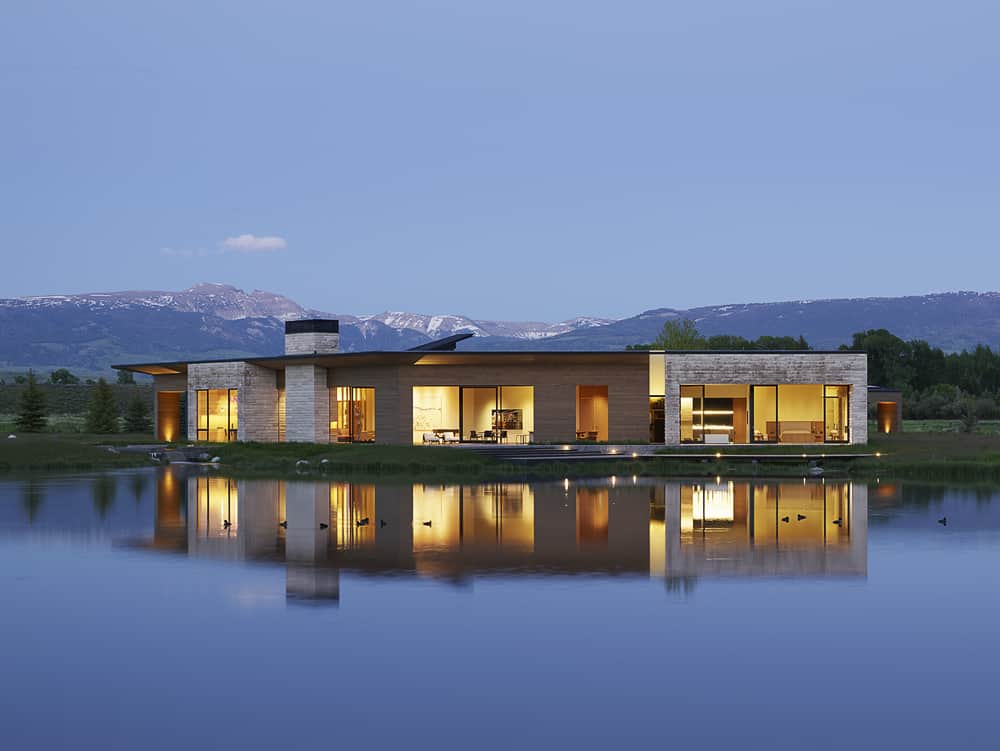
UNIQUE FEATURES
Teton and Gros Ventre Range views, natural habitat landscape architecture, thin-capped flat roof design, case windows matched with heavy glass lift-and-slide doors, hand-hewn – limestone exterior, white oak architectural millwork and cabinetry, waterfront property
SUB TRADES
Architect – CLB Architects
Contractor | Custom Home Builder – Peak Builders Inc
Landscape Architect – Hershberger Design
LEARN MORE ABOUT PEAK BUILDERS
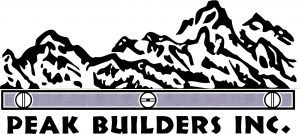
CONNECT WITH THE INDUSTRY'S BEST TRADESPEOPLE IN YOUR AREA
You may also like
Big Sky Custom Home At the Yellowstone Club (Big Sky, MT)
AN EXQUISITE MOUNTAIN HOME Builder: Big Sky Build | BigSkyBuild.comLocation: Big Sky, MTSquare f
Monumental Mountain Retreat by Blue Ribbon Builders (Big Sky, MT)
A Fusion of Sophisticated Design & Natural Elegance Builder: Blue Ribbon Builders | blueribbonb
A Mountain Masterpiece in Whitefish, MT
FEATURED PARTNER: FRONTIER BUILDERSLOCATION: WHITEFISH, MT This magnificent home located in Elk High
