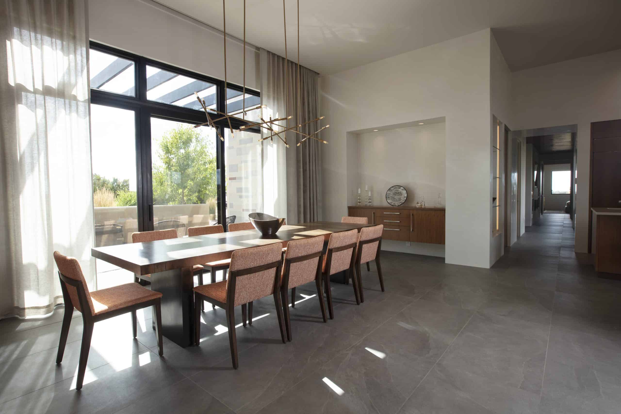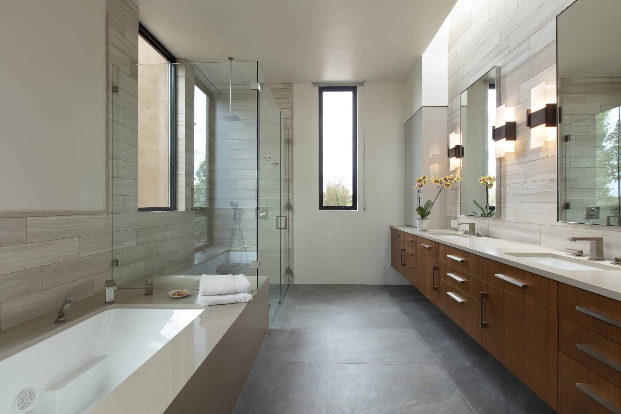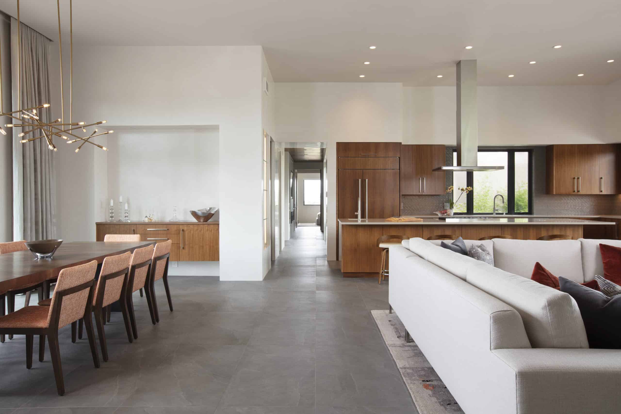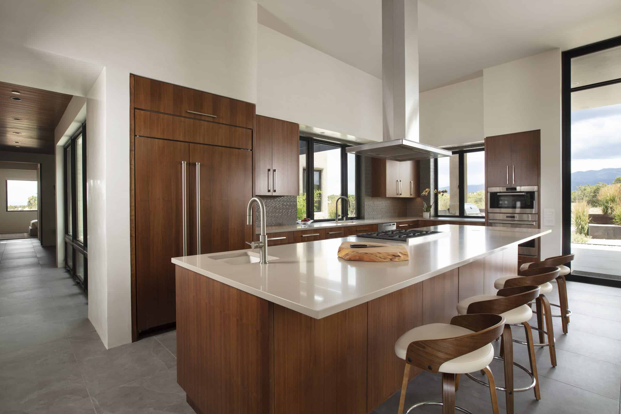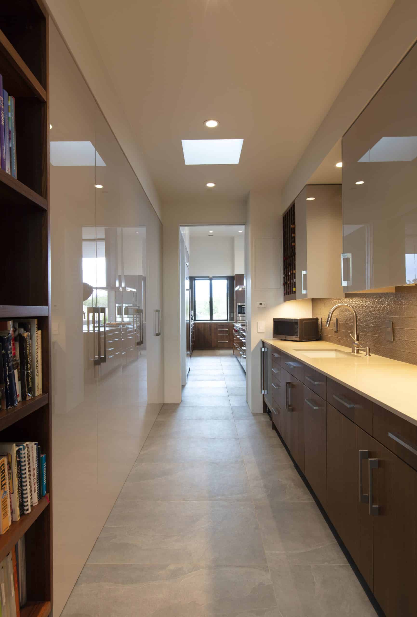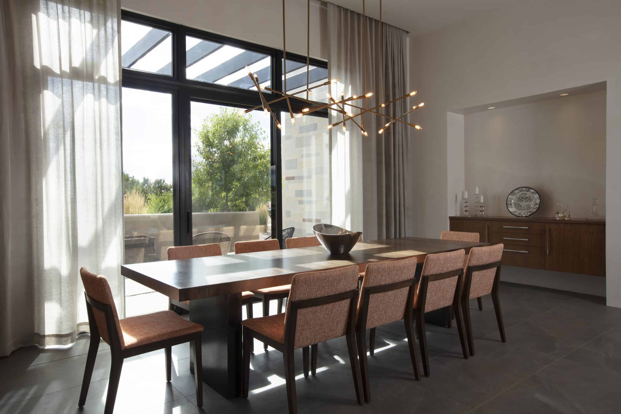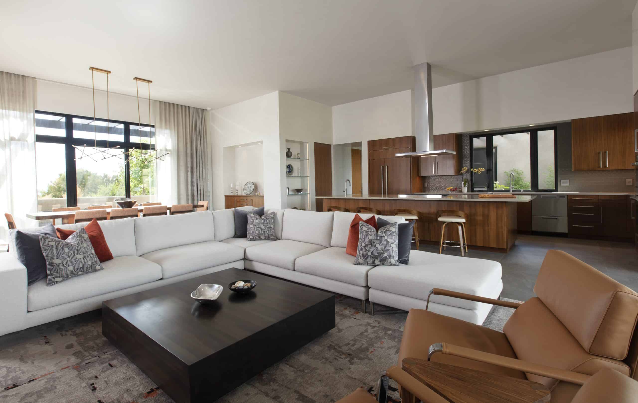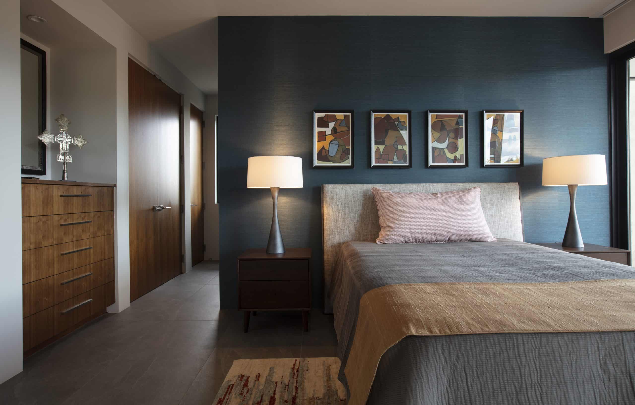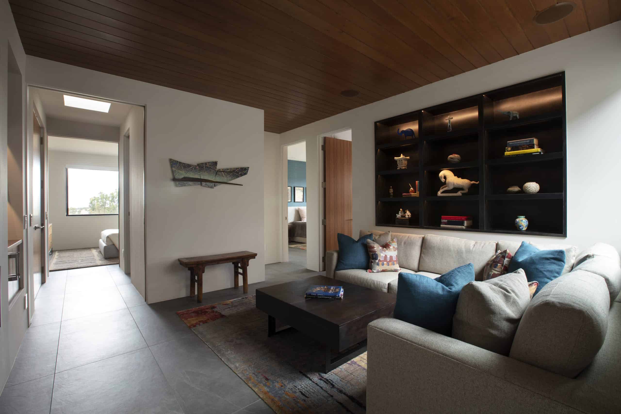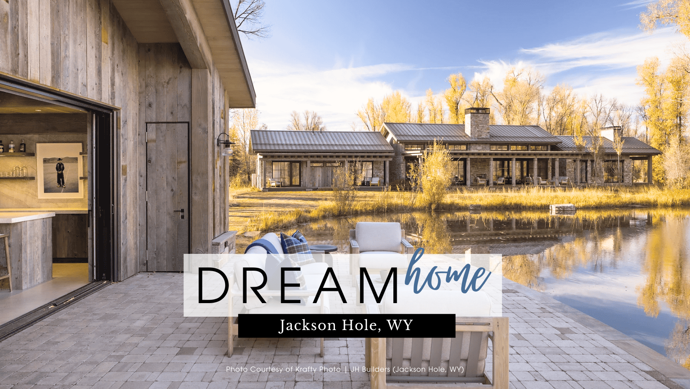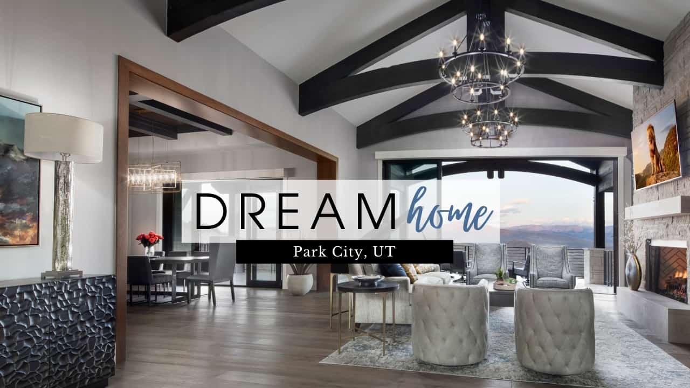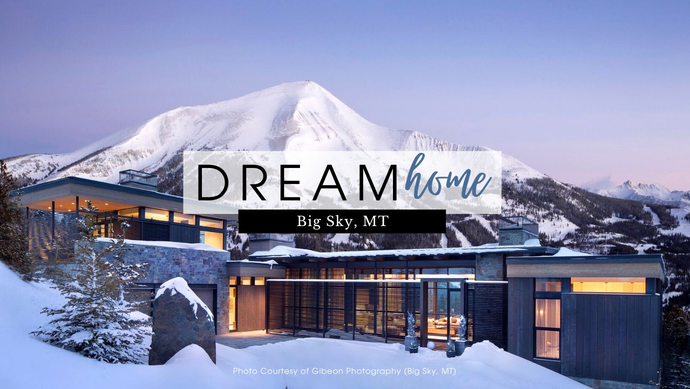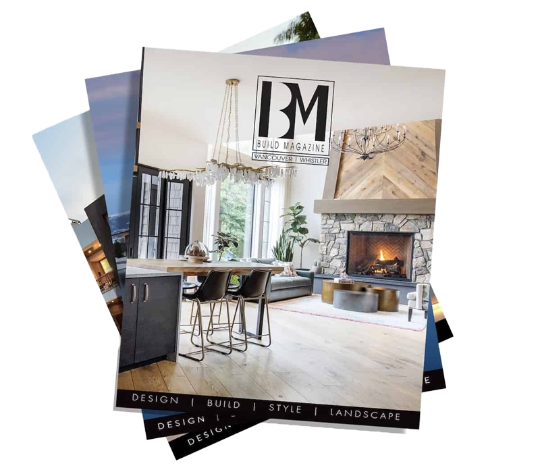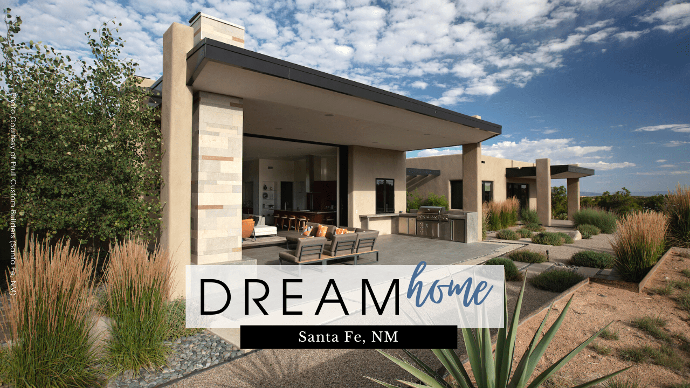
Sheltered Serenity in the Galisteo Basin (Santa Fe, NM)
PROJECT DETAILS
Builder: Prull Custom Builders | prull.com
Location: Santa Fe, NM
Square feet: 7,875
Bedrooms: 3
Bathrooms: 3.5
The Bunkowski’s carefully selected Prull and Hoopes to bring to life their dream of new-age New Mexico living because of their instant connection to the project. This timeless home took nine months to design and over a year of active construction to finish. In the end, the couple had a masterfully crafted estate, “it is a calm space, which blends in perfectly with the surrounding landscape thanks to the deliberate design and clean workmanship,” says Jodi Vevoda, Co-Owner, Prull Custom Builders.
Built around an interior courtyard that helps fend off the Santa Fe wind, the residence features abundant natural light, expansive basin views, and a layout balanced that Ken, Karen, and their guests have the freedom to choose the comfort of privacy one minute and camaraderie the next. The entire house is modulated around a three-sided fireplace, and a spacious kitchen harmoniously connects to the living and dining rooms. Like many area homes, the two primary suite wings are location on either side of the house for optimal seclusion.
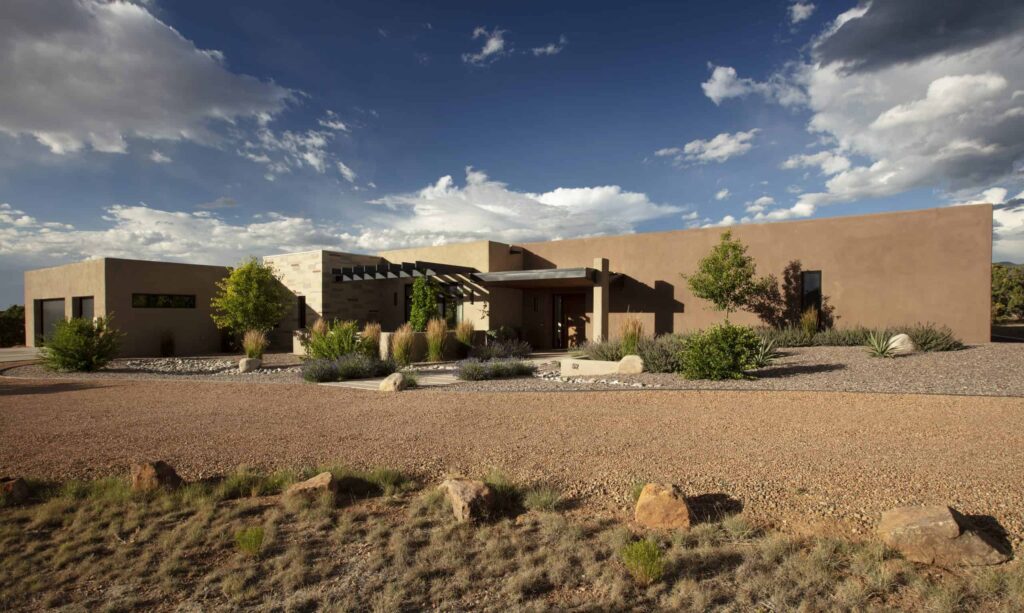
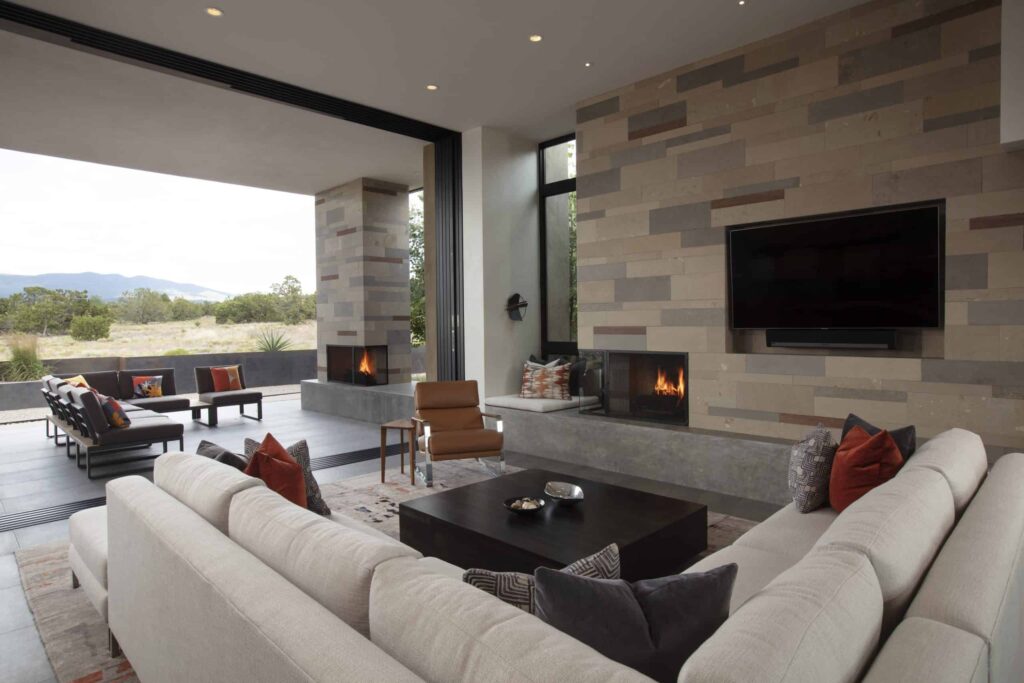
Nestled on the edge of the expansive Galisteo Basin lies a contemporary estate so thoughtfully designed that it feels as if it grew from the roots of the surrounding piñon and juniper forest to become one with the landscape. This seamless feeling, converging contemporary craftsmanship with the centuries-old basin, is the work of Prull Custom Builders and Hoopes + Associates Architects.
Partnering for over 25 years, Will Prull, and Craig Hoopes have cultivated a rich collaboration. Known separately as Santa Fe’s premier custom builder and top architect design firm, their mutual love of artisans and contemporary style led the dynamic duo to clients Ken and Karen Bunkowski.
At the forefront of the design is an appreciation for the environment. This home evokes a feeling of being outside even when settled comfortably within, “we worked very hard to blur the line between the inside and outside, yet all the while making everyone feel sheltered,” described Hoopes.
“This feeling of openness and freedom immediately strikes you when you descend upon the home, and even more so when you walk through it and understand how it opens up to the natural landscape.
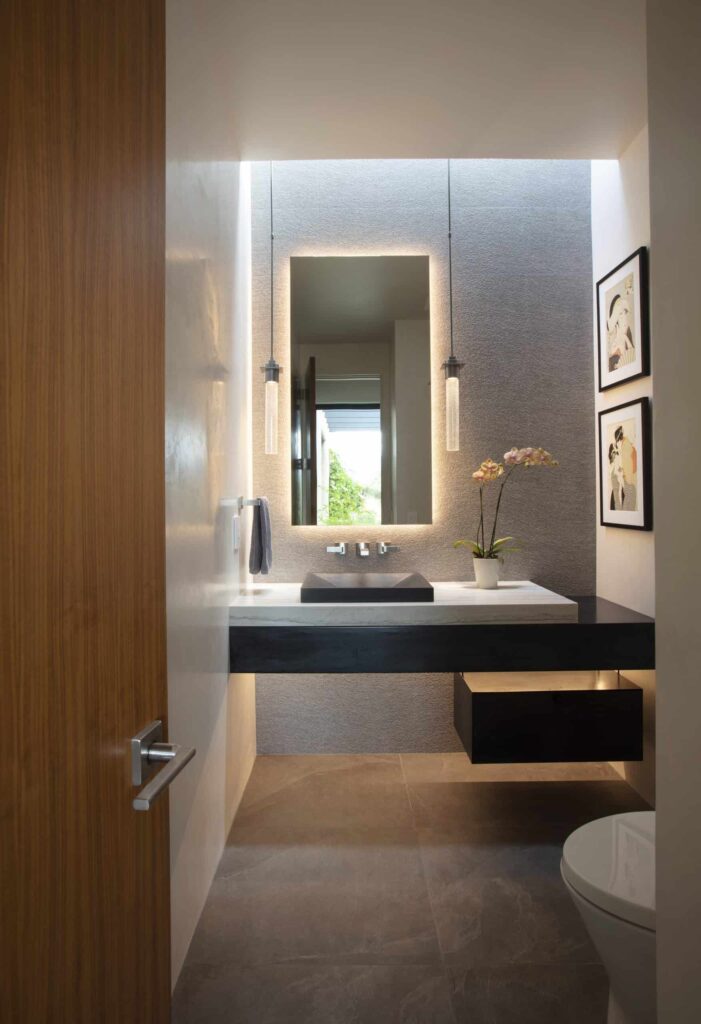
Artisanal materials and refined finishes create an air of sleep sophistication throughout, from the the custom Cantera entry door to the European Reynaers Aluminum floor-to-ceiling windows, brown granite countertops, and Italian Poliform custom cabinetry, the interior is every bit as exquisite as the exterior.
From the great room, the stunning floor-to-ceiling windows function as pocket doors, and transitional indoor-outdoor porcelain floors lead the way to the courtyard and the property’s lush landscaping. Outside, a detached casita is adjacent to the main house, and a nearby bocce ball court, labyrinth, and 10,000 acres beckon to be explored.
UNIQUE FEATURES
Pocket sliding glass doors for seamless indoor/outdoor living, outdoor labyrinth/Bocce ball court, landscaped interior courtyard and exterior portals.
SUBTRADES
Appliances: Sierra West Sales
Architects: Hoopes + Associates
Cabinet Hardware: Allbright & Lockwood & Statements
Custom Home Builder: Prull Custom Homes
Exterior Finishings: Southwest Spray Foam & Roofing I Advanced Concrete Design
Interior Designer: Paul Rau Interiors
Interior Finishings: The Firebird I Riviera Tile I Counter Intelligence LLC I Dahl Plumbing I Javier’s Lathe & Plaster Inc.
Landscape Architects: Serquis + Associates
LEARN MORE ABOUT PRULL CUSTOM BUILDERS
You may also like
Jackson Hole Dream Home: The Pond House by JH Builders (Jackson Hole, WY)
A Home that Lives Honorably Within a 14-acre Migratory Habitat Builder: JH Builders | jhbuilder.c
Lone Peak Luxury by Lohss Construction (Big Sky, MT)
Spectacular Views Abound Builder: Lohss Construction | lohssconstruction.com Location: Big Sky, MT
