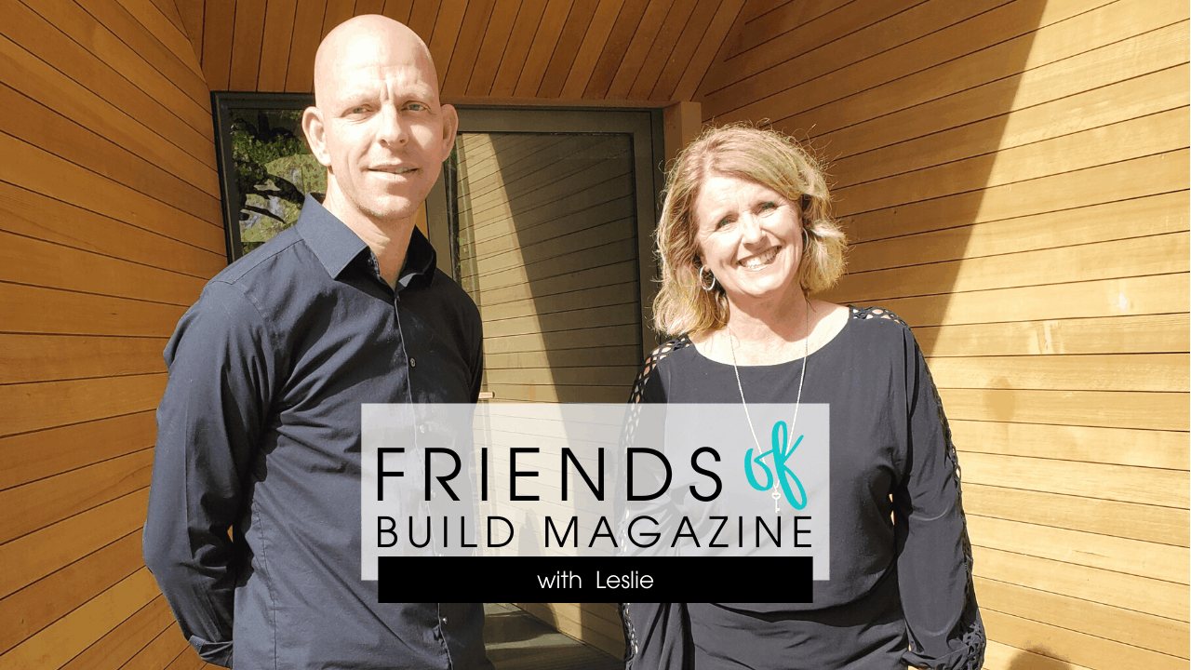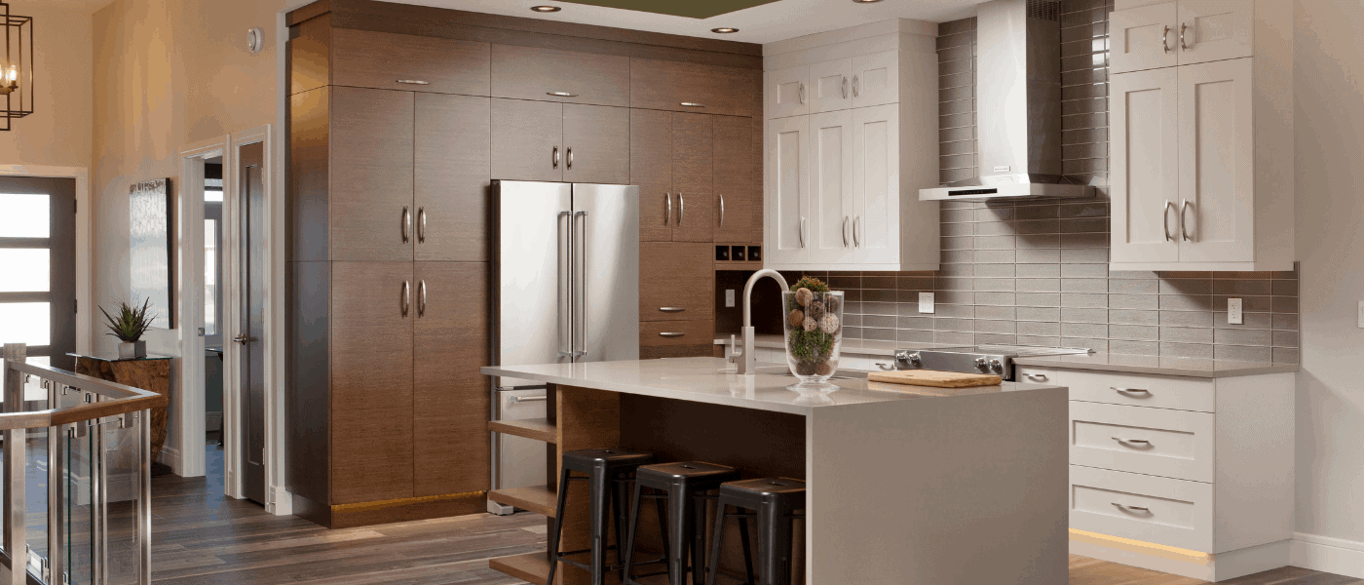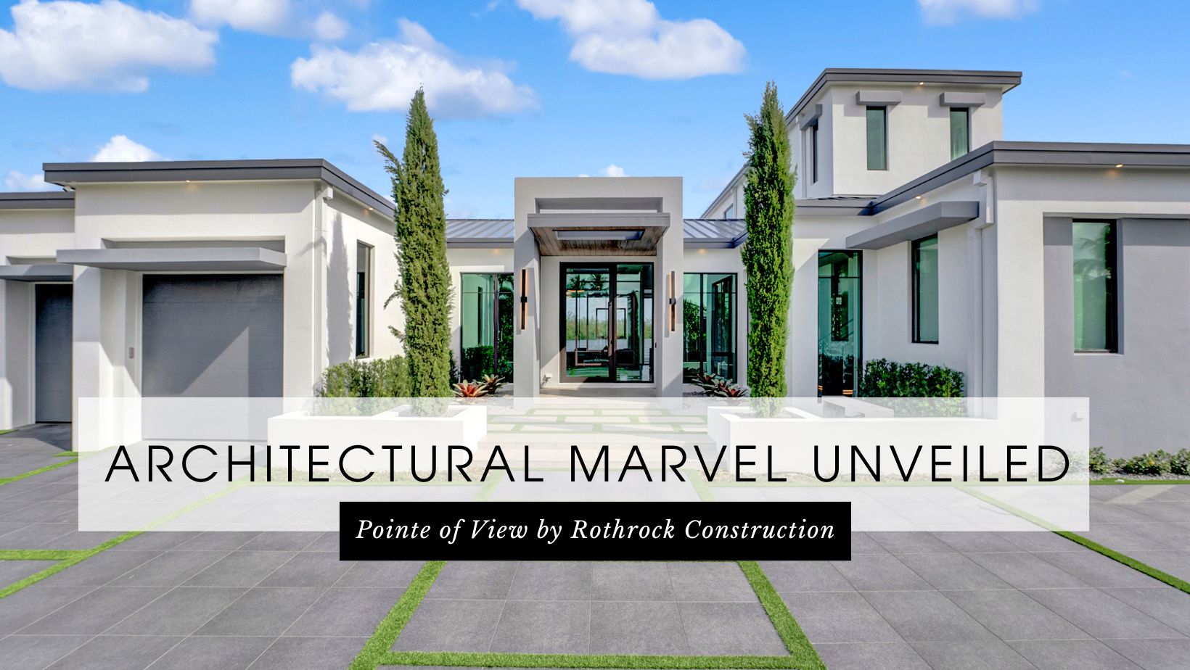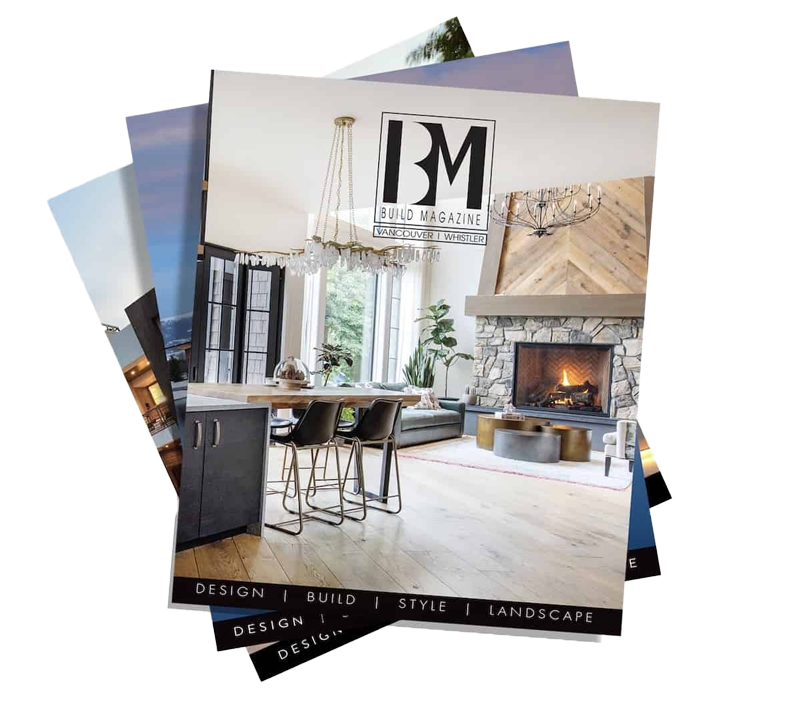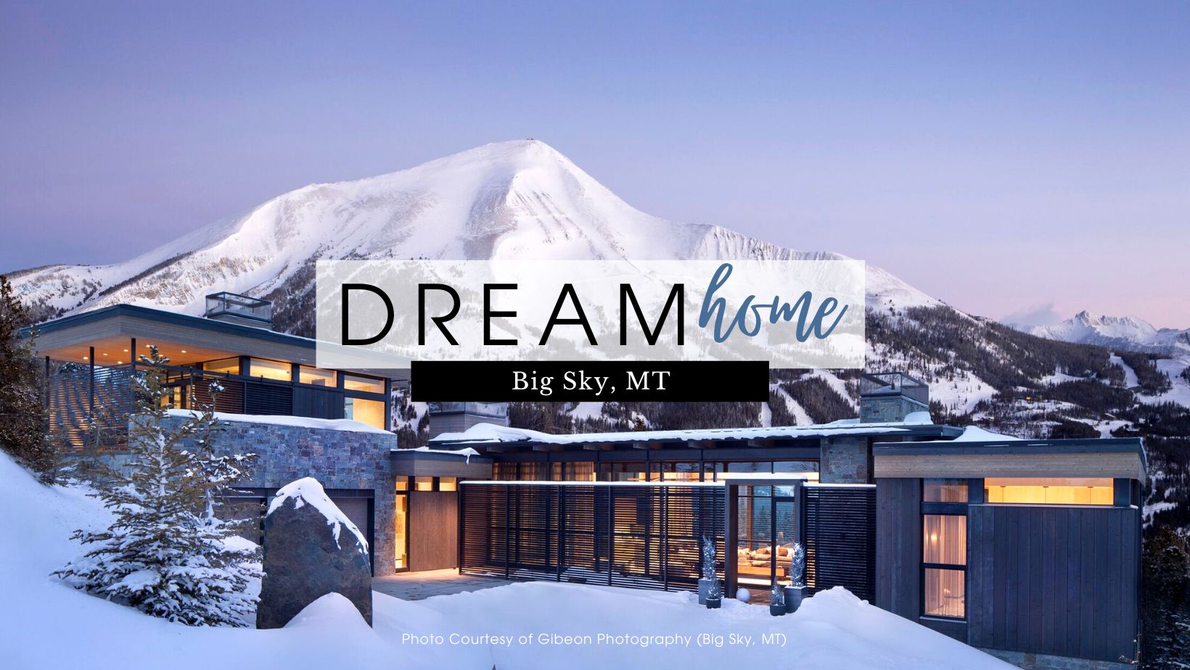
Lone Peak Luxury by Lohss Construction (Big Sky, MT)
Spectacular Views Abound
Builder: Lohss Construction | lohssconstruction.com
Location: Big Sky, MT
Square feet: 9,500
Bedrooms: 7
Bathrooms: 9
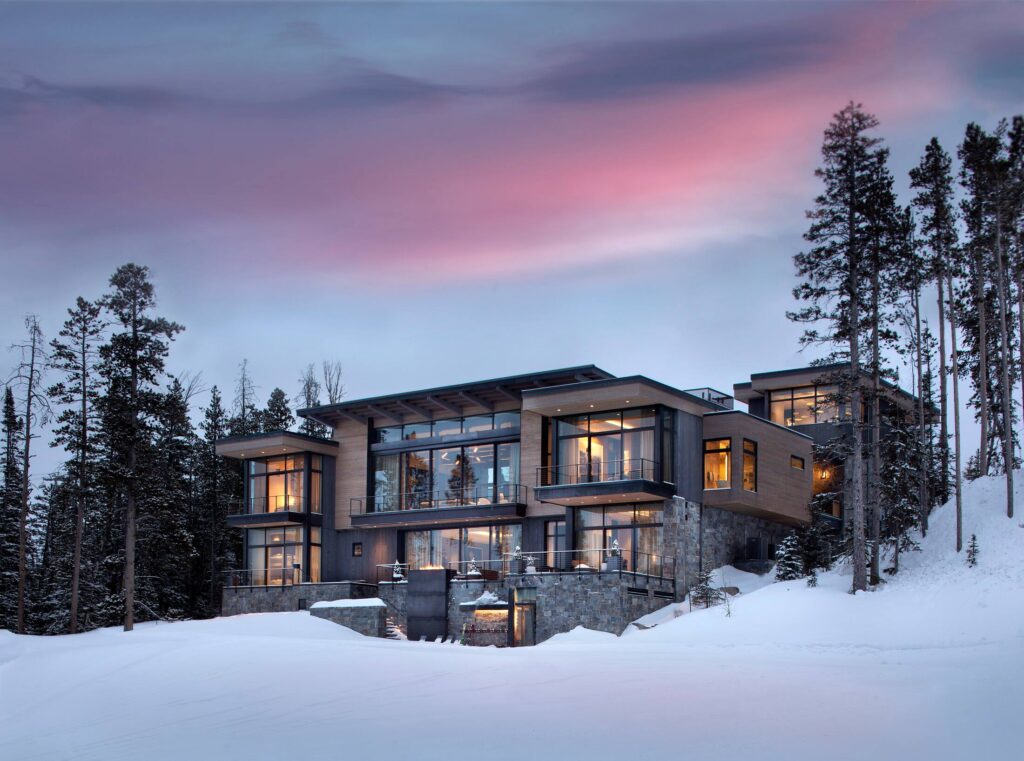
Lohss Construction demonstrates 30 years of refined skill in the 10,000+ square feet of this grand home, designed to laud Montana’s magnificent views and play to its popular ski season.
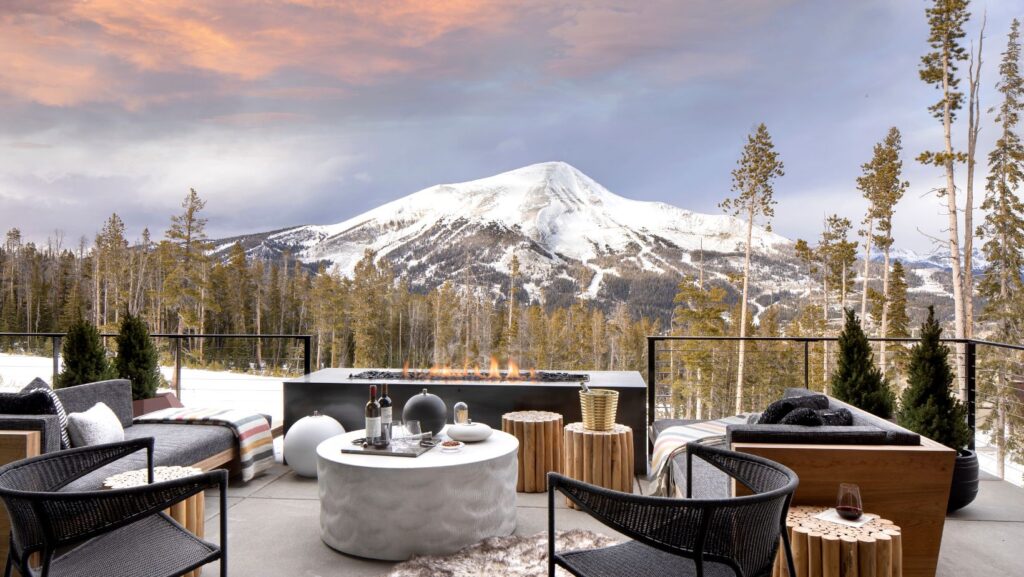
A floating staircase spans three floors, with a glassed-in wine room showcased on one landing. To celebrate spectacular views of Lone Peak, 38-foot-wide windowed pocket doors provide access to vista-centered outdoor decks in this ski-in/ski-out estate.
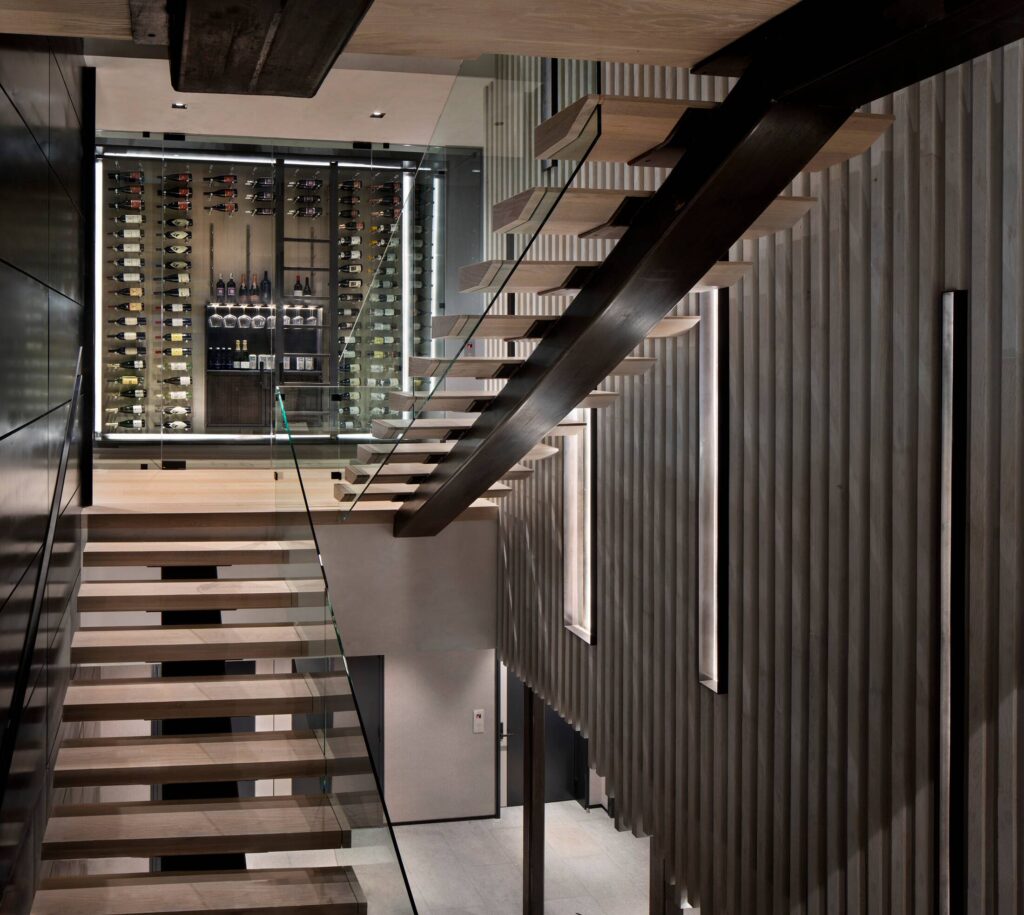
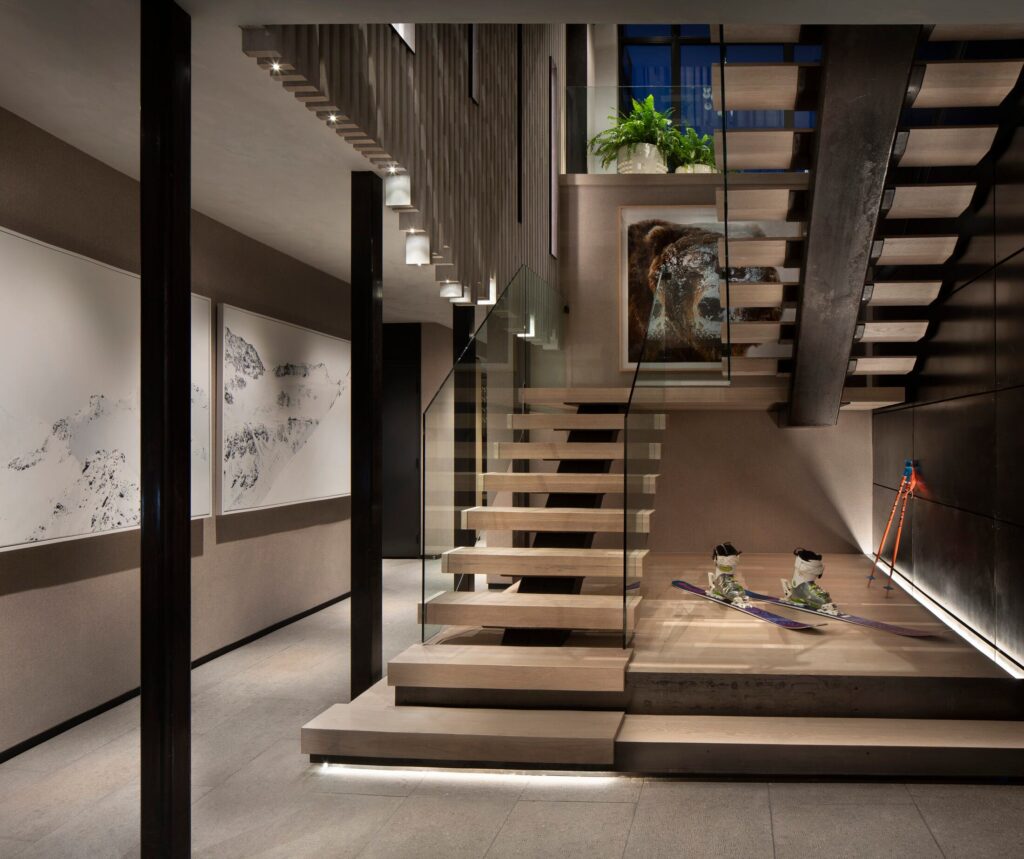
Seven bedrooms and nine bathrooms accompany scaled-up living spaces defined by natural materials – oak flooring, stone and marble countertops, Venetian plaster walls, stone masonry, and deftly patinaed steel. Sleek spaces and industrial features, which translate seamlessly to earth-toned organic substrates, illustrate a nimble fluency in the Mountain Modern vernacular. Rectilinear textured surfaces juxtapose smooth ones, where patterns lend depth without distraction.
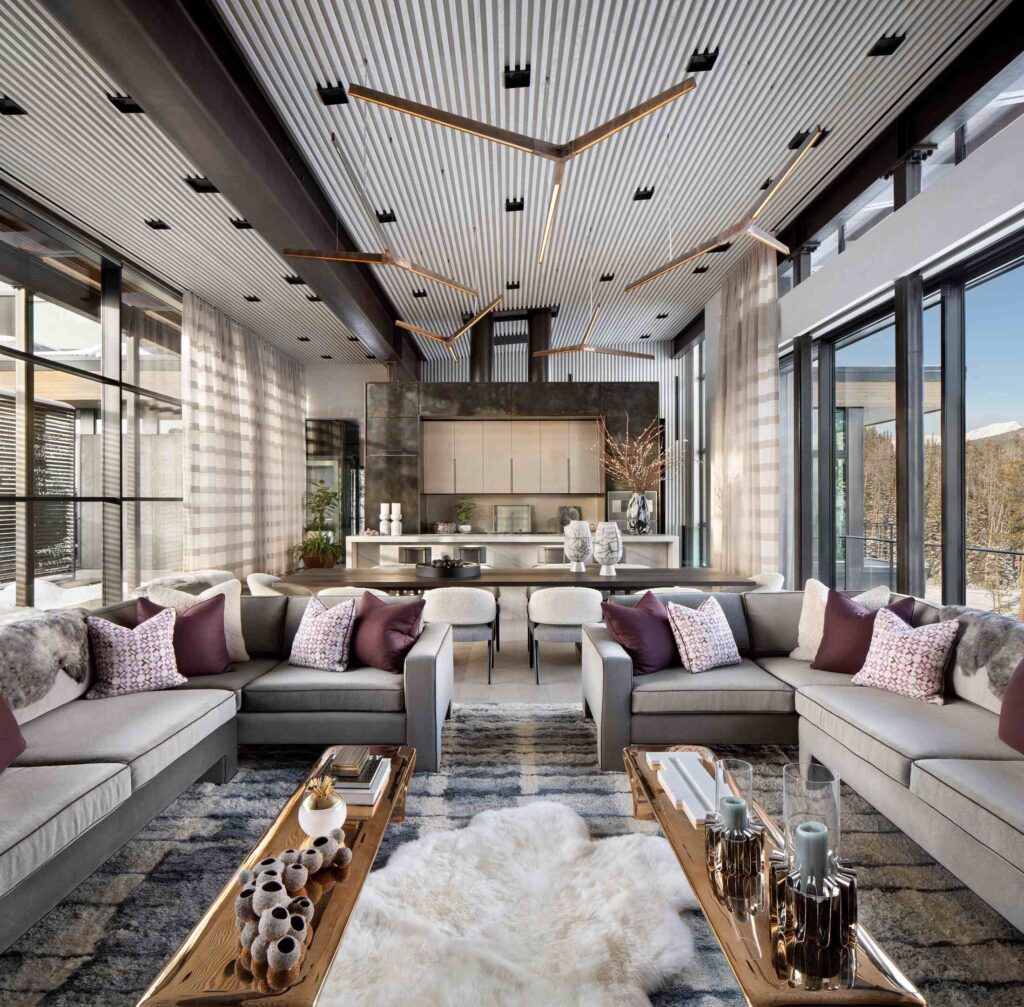
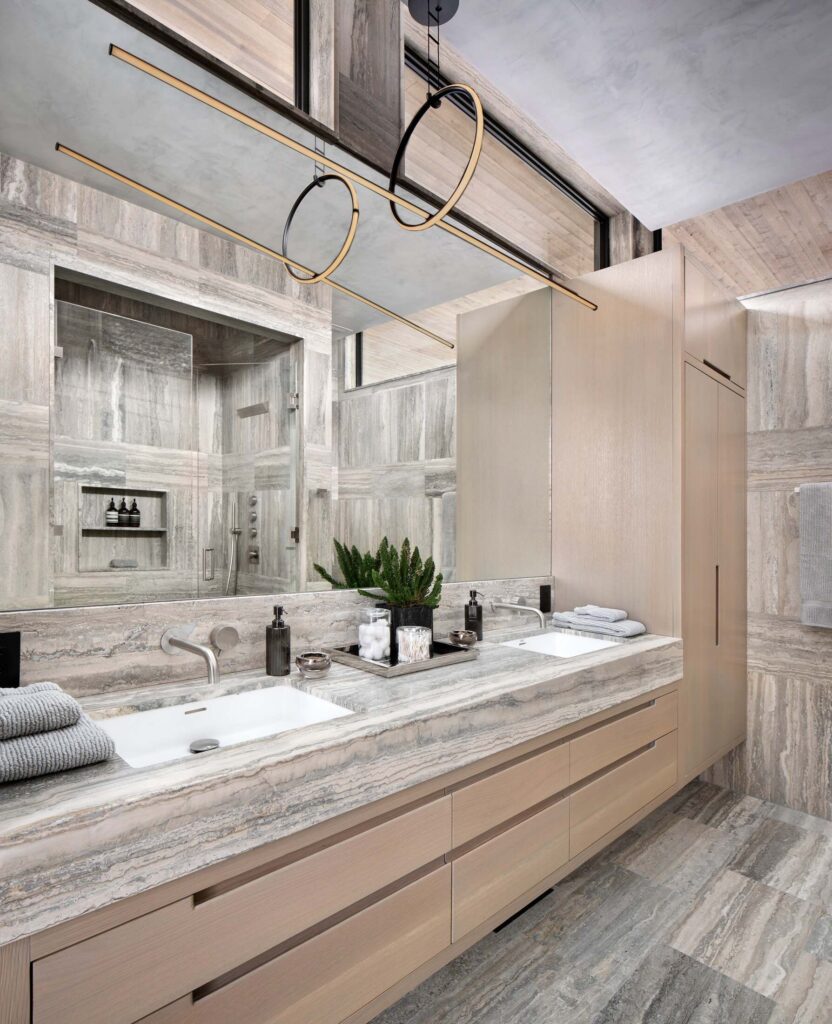
Structural composition is credited to architect Nathan Heller of Studio H Design, and the interior design to the esteemed Thom Filicia Inc., to harmonious effect. With direct access to the Yellowstone Club slopes, this sophisticated but comfortable home is as suited to entertaining guests as it is to enjoy a quiet retreat. Artistically tailored and executed, this home is as visually fascinating, inside and out, as the landscape in which it resides.
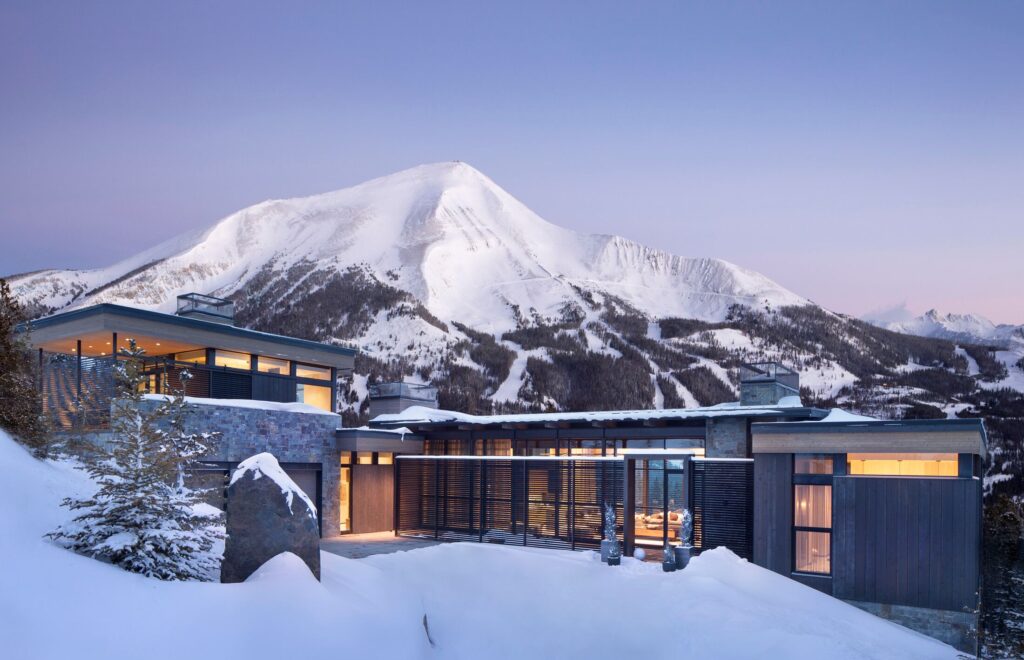
AMENITIES
This stunning mountain home features a state-of-the-art ski room with slope-side access for premier ski-in-ski-out to the Yellowstone Club Ski Area. A fifty-foot curtain-window wall opens to a patio with panoramic views of Lone Peak. Custom-slatted fence lets in light, but offers privacy to the homeowners in this luxurious glass mountain chalet.
Two bunk rooms, one for the girls and one for the boys, with custom bunk beds. There is an exquisite glass wine cellar, a bar in the rec room, and book-matched onyx slabs encasing the TV wall and linear fireplace.
Subtrades
Architect: Studio H Architects
Interior Design: Thom Filicia Inc
Countertops & slabs: Artisan Stone
Home Technology: SAV Digital Environments
Windows: Simkins Hallin Building Materials
Plumbing, Electrical, HVAC: Energy1
Landscaping: Design 5 Landscaping
Masonry: Ramos Masonry
Photography: Gibeon Photography
LEARN MORE ABOUT LOHSS CONSTRUCTION
You may also like
Friends of Build Magazine – Eric Meglasson Architects (Bend, OR)
Friends of Build Magazine – Eric Meglasson Architects (Bend, OR) In this episode, Leslie chats
7 Must Haves to Make Any Kitchen a Smart Kitchen
No matter how much the feel or the look of a kitchen matters, the functionality of it matters more.
Architectural Marvel Unveiled | Pointe of View by Rothrock Construction (Palm Beach, FL)
Partner: Rothrock Construction Project: Modern Pointe of View Location: Palm Beach, FL 0 Square Feet

