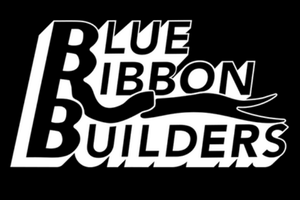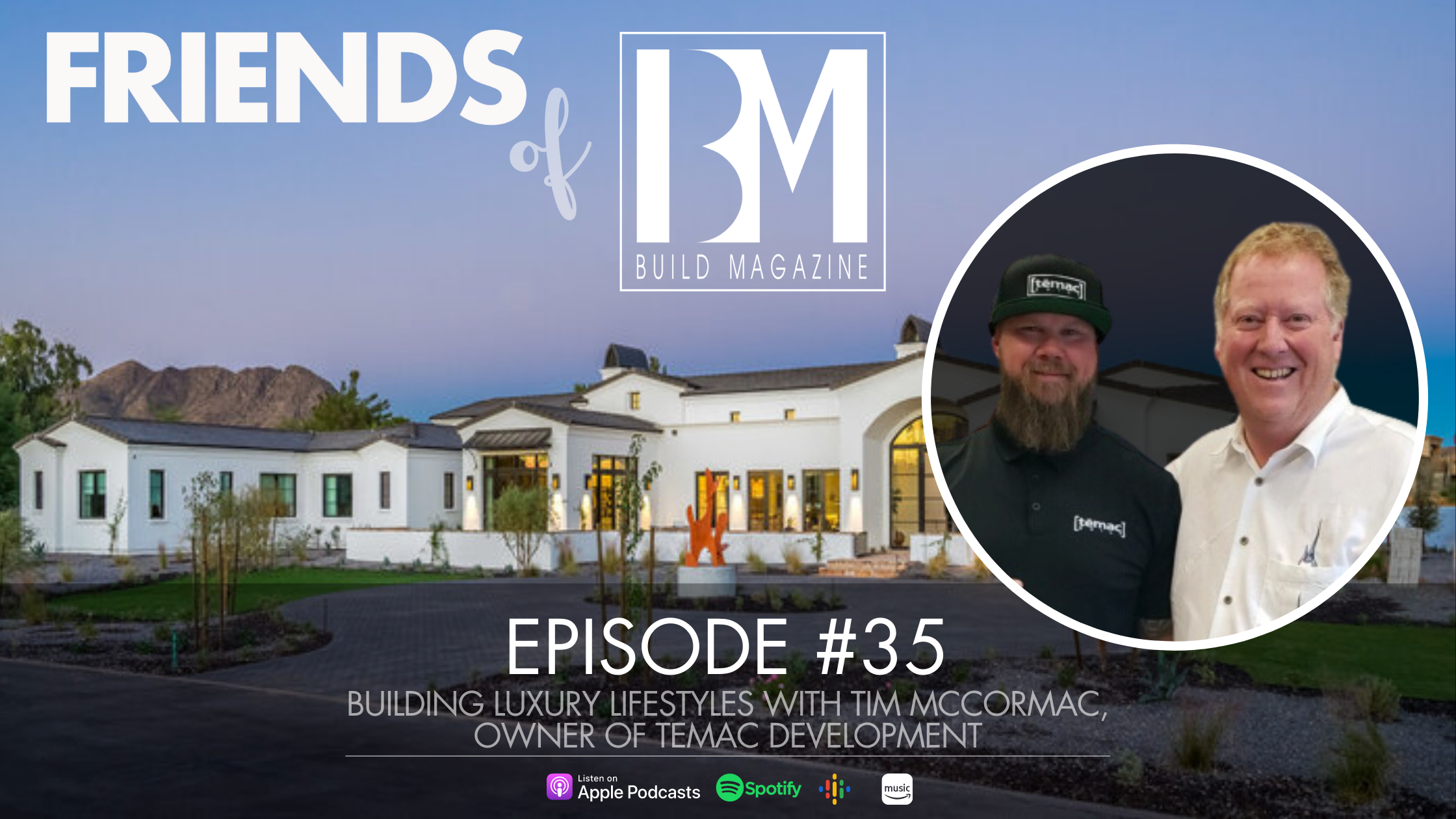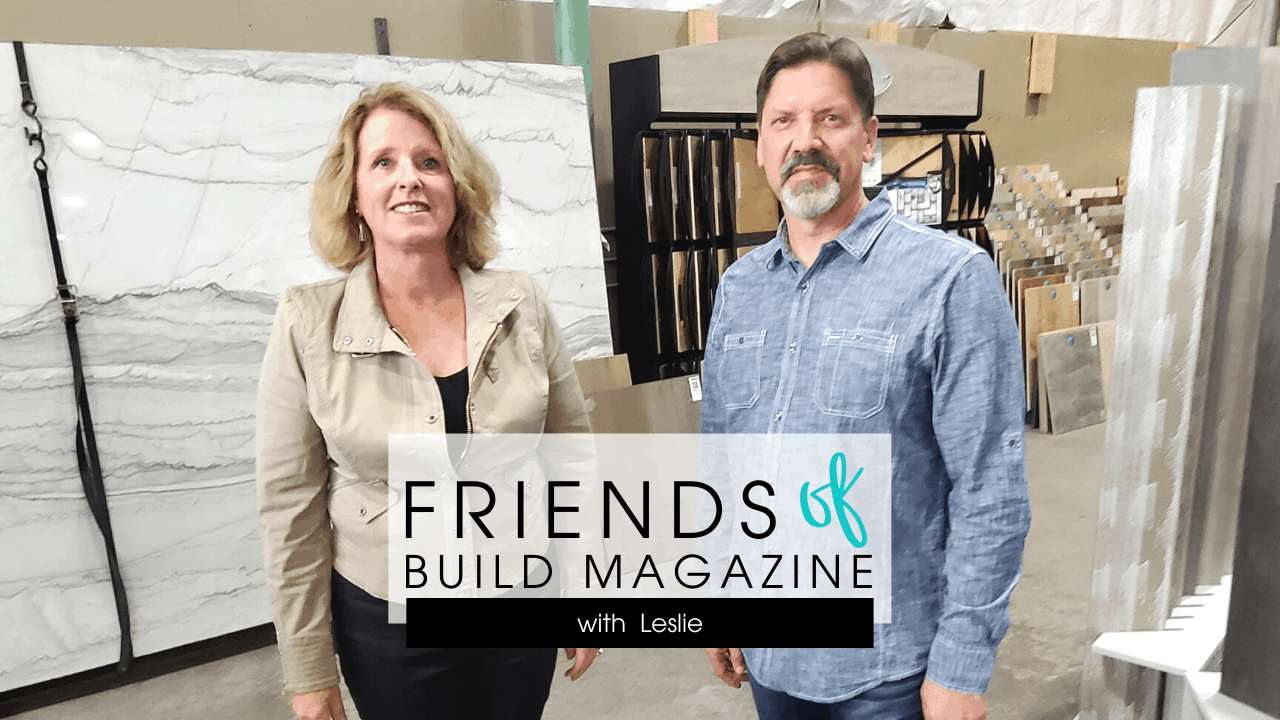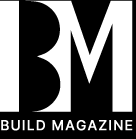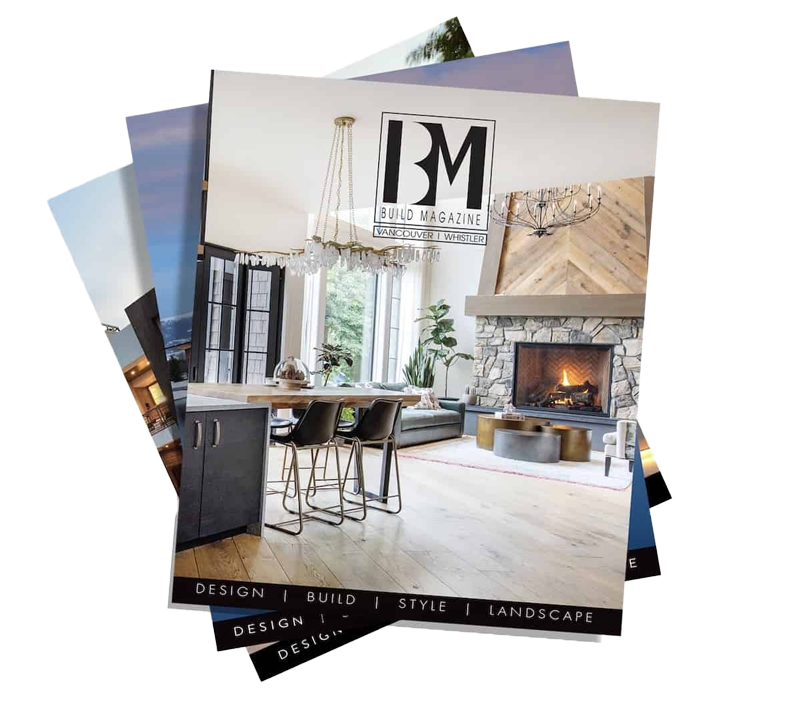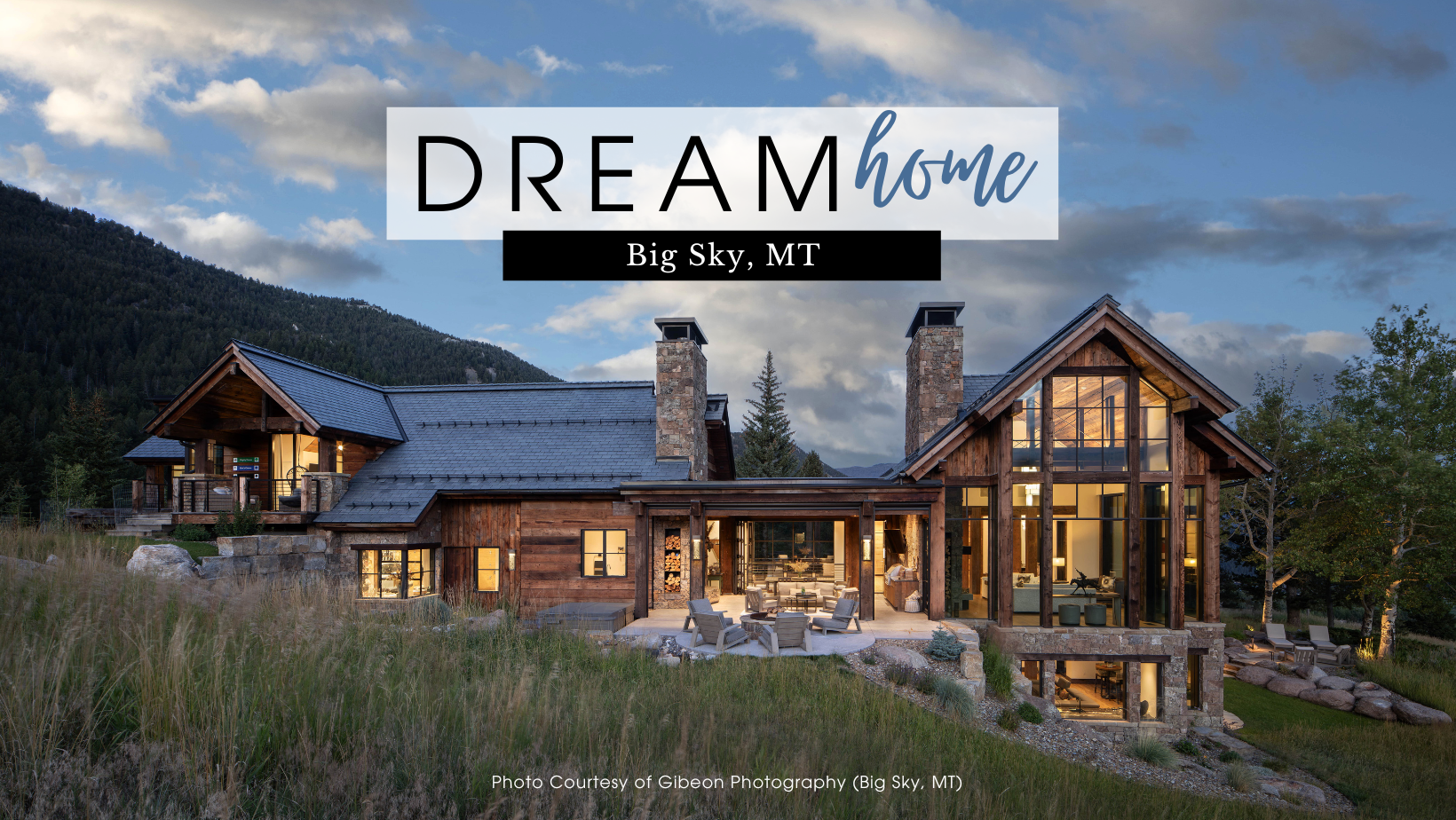
Monumental Mountain Retreat by Blue Ribbon Builders (Big Sky, MT)
A Fusion of Sophisticated Design & Natural Elegance
Builder: Blue Ribbon Builders | blueribbonbuilders.com
Location: Big Sky, MT
Living space square footage: 7,079
Garage square footage: 1,811
Bedrooms: 3
Bathrooms: 6

This breathtaking epitome of modern mountain living captivates with its exquisite design and remarkable setting. Encompassing nearly 21 acres, this vast property showcases the timeless allure of clean, contemporary aesthetics while honoring the natural beauty of its mountainous surroundings.
The property’s centerpiece is an extensive main residence graced with an additional garage. The entryway provides a captivating first impression, blending the warmth of reclaimed shiplap walls with the contemporary elegance of floor-to-ceiling, black steel European windows and doors. Inside, striking reclaimed timbers accent the shiplap ceilings and harmonize with the natural surroundings, forming a serene, luminous space that channels Scandinavian design sensibilities. Notable for its luxurious comfort, the house is outfitted with integrated environmental controls including heated floors, adding a cozy touch to the sleek, Zen-like design.
Externally, the home features a tasteful combination of stone and reclaimed timbers. The outdoor living space and decks, along with cedar siding, contribute rustic charm while offering ample space for outdoor relaxation and entertainment. This estate is more than an architectural marvel–it’s a lifestyle destination where sophisticated aesthetics meet mountain living.


AMENITIES
- 885-square-foot guest suite with private entry, laundry, kitchen & living room
- Flower room with walk-in cooler
- Five covered decks with outdoor living & one three-season patio
- Dumbwaiter & butler’s pantry
- His-and-her master bath suites with separate walk-in closets, and separate baths with steam rooms
FEATURED CONTRACTORS
Architect: Locati Architects
Cabinets: CenterMark Industries
Doors & Windows: Valley Glass & Windows
Doors (Interior/Exterior): Montana Sash & Door
Excavation: H & H Earthworks
Home Automation: Evolution AVA
Interior Design: Locati Interior Design
Masonry: Greater Rocky Mountain Stone
Photography: Gibeon Photography
LEARN MORE ABOUT BLUE RIBBON BUILDERS
You may also like
Episode 35: Building Luxury Lifestyles with Tim McCormac, Owner of [temac] Development
[vc_row][vc_column][vc_row_inner][vc_column_inner][vc_single_image image=”19220″ img_siz
Episode 17: Gary Campbell of Aloha Light & Design (Hawaii)
[vc_row][vc_column][vc_row_inner][vc_column_inner][vc_single_image image=”16738″ img_siz
Friends of Build Magazine – Formation Stone Surfaces (Bend, OR)
Friends of Build Magazine – Formation Stone Surfaces (Bend, OR) From Bend, OR, Leslie intervie
