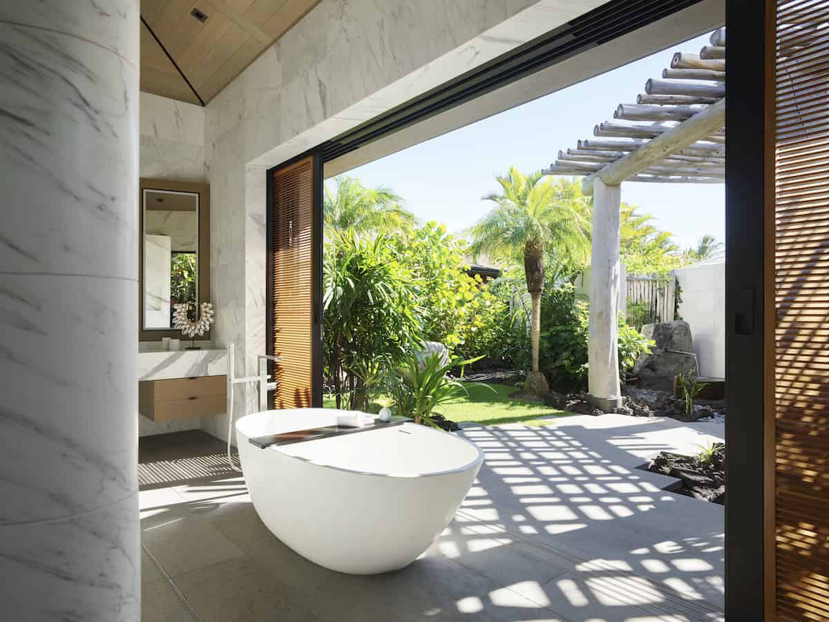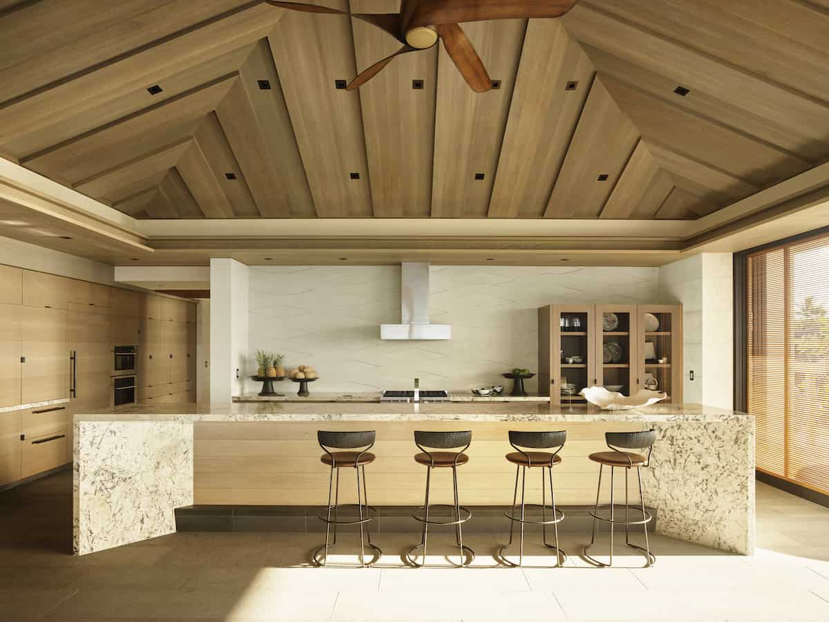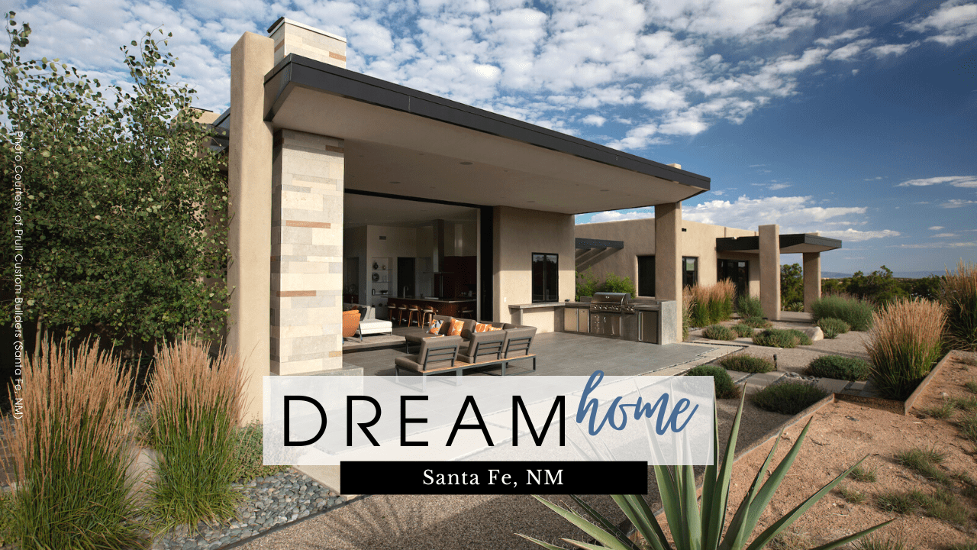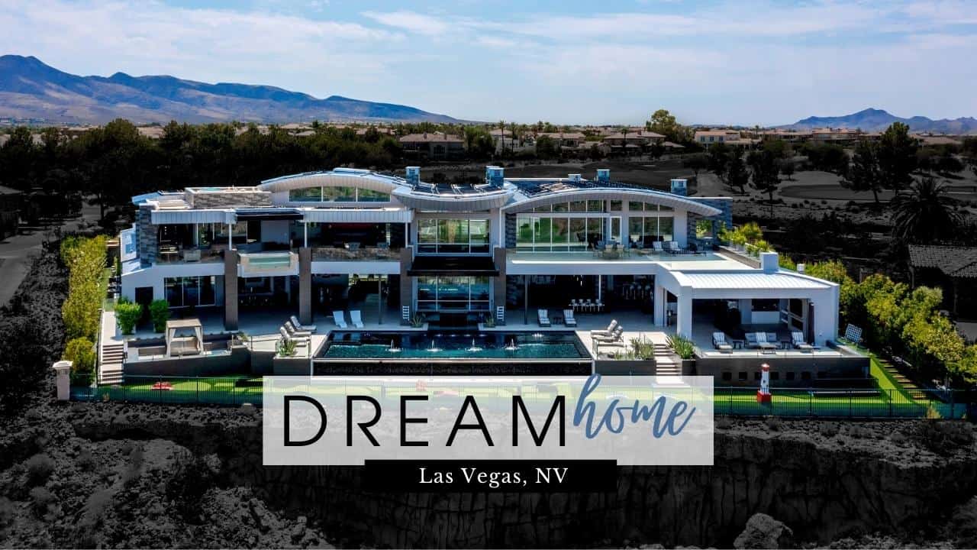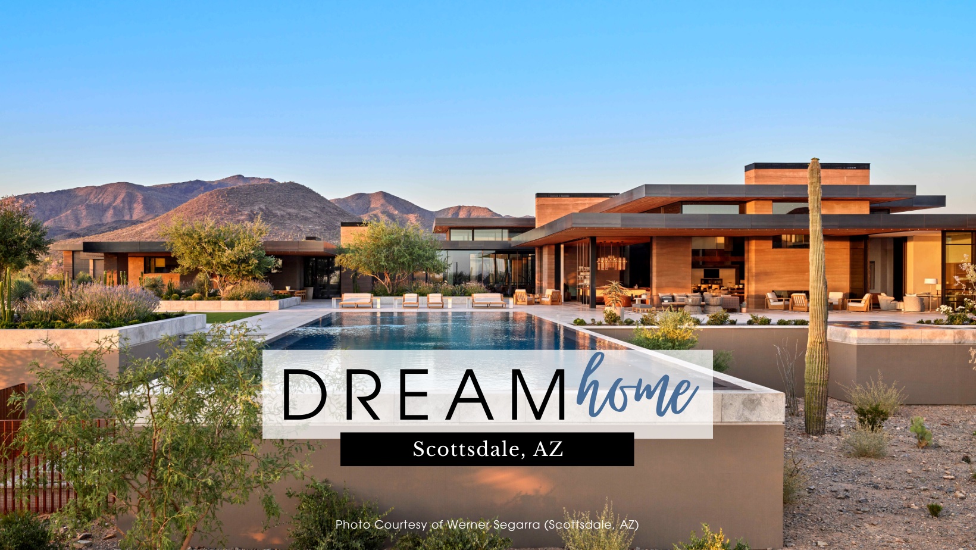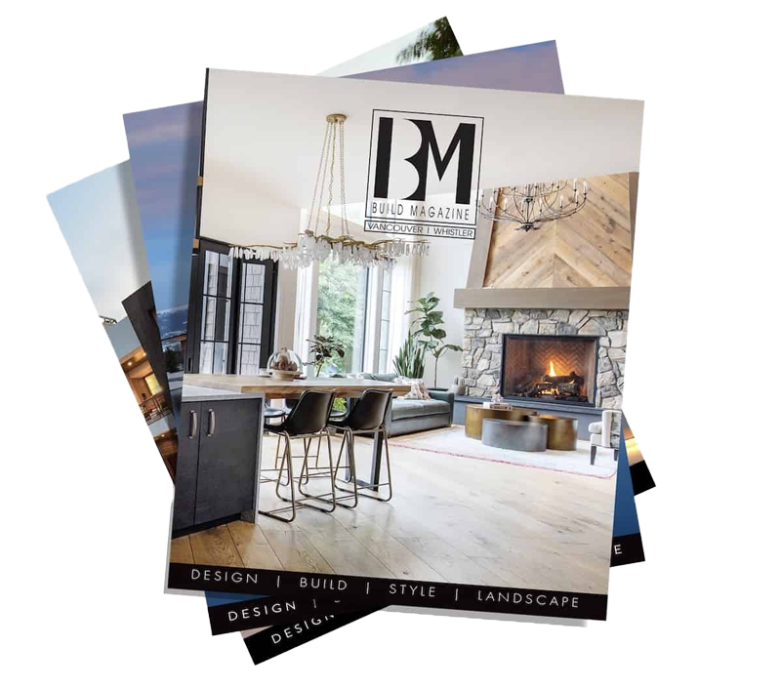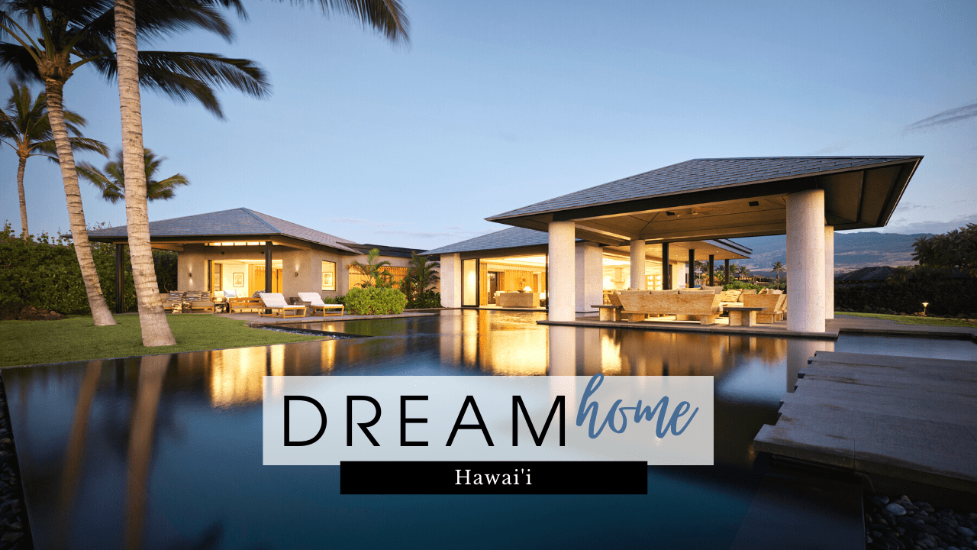
Experimental Design in Hawai’i
TROPICAL MINIMALISM
Builder: de Reus Architects | dereusarchitects.com
Location: Hawai’i
Square feet: 10,361
Bedrooms: 5
Bathrooms: 5
Alongside an 1801 lava flow on the leeward coast of Hawai’i, this residence was designed as modern island architecture that connects the owner to nature, region, and culture.
Counter-intuitive to the master planned property, the home’s living spaces orient to the glancing coastal views on a bias to the property lines. The spaces of the home are organized as a series of interlocking separate pavilions, which result in a strong use of negative space between pavilions — the Japanese concept of Ma. In spite of the design challenge of the master planning, orienting the living spaces on the bias results in a much richer experimental atmosphere to the design.
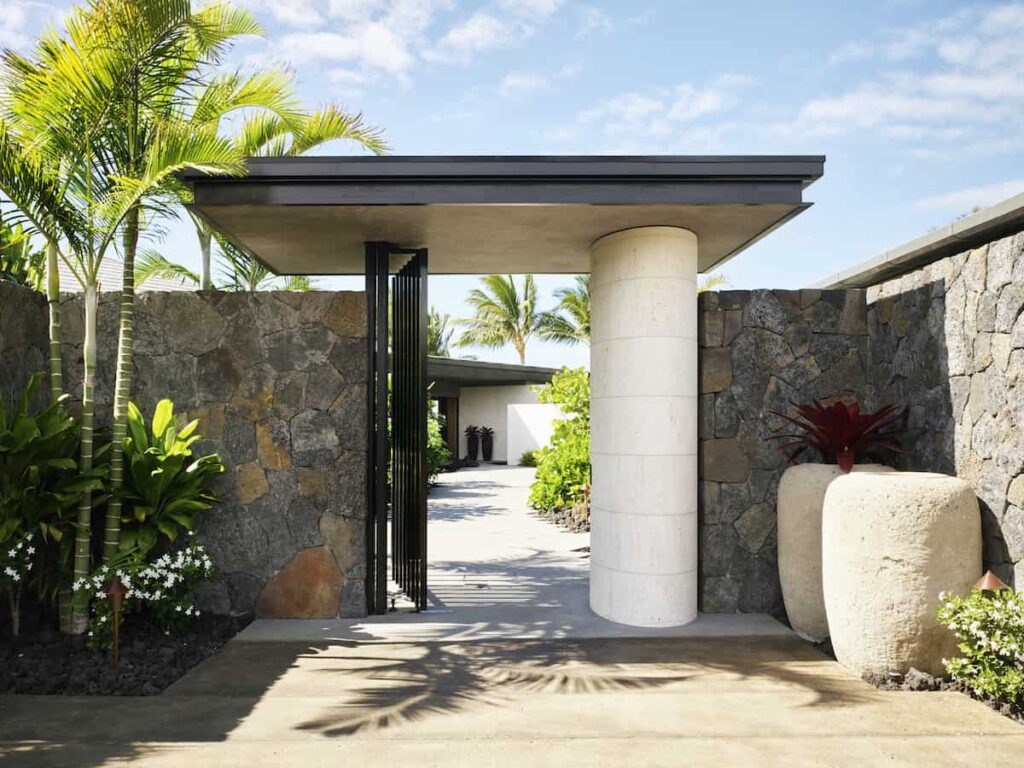
With an undercurrent of a Japanese sense of restraint and craftsmanship, the design of this residence was conceived as one concept of tropical minimalism.
A secondary design challenge came from the community design guidelines themselves that did not allow for modern roof forms such as flat or low slope roofs. A Modernity was developed with hipped rood pavilions, with flat roofs over in-between spaces allowing solar panels to be hidden from sight.
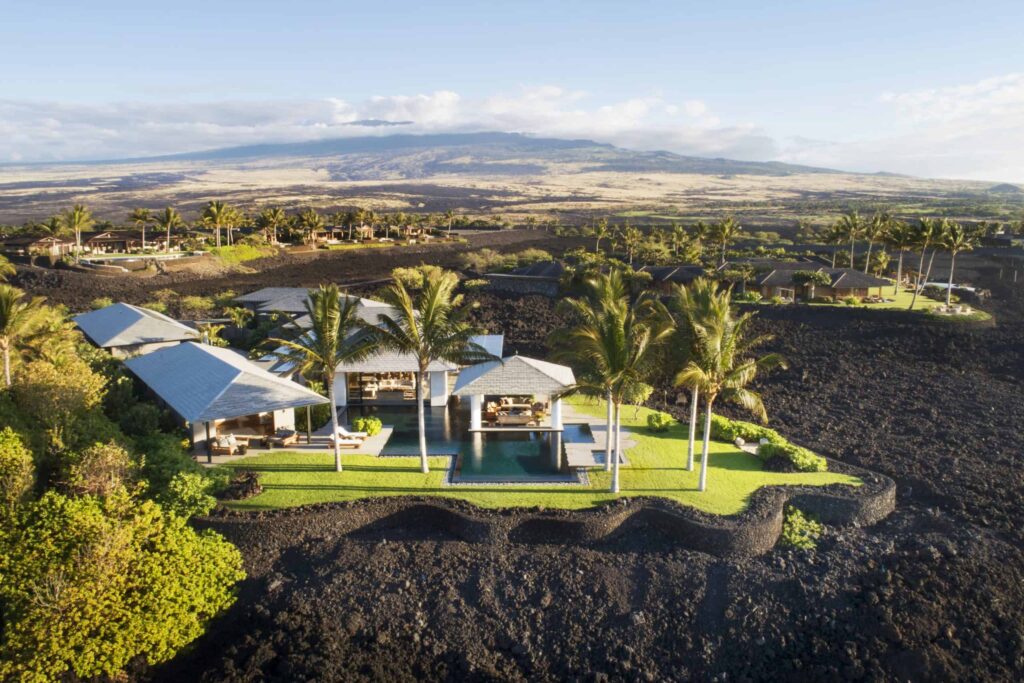
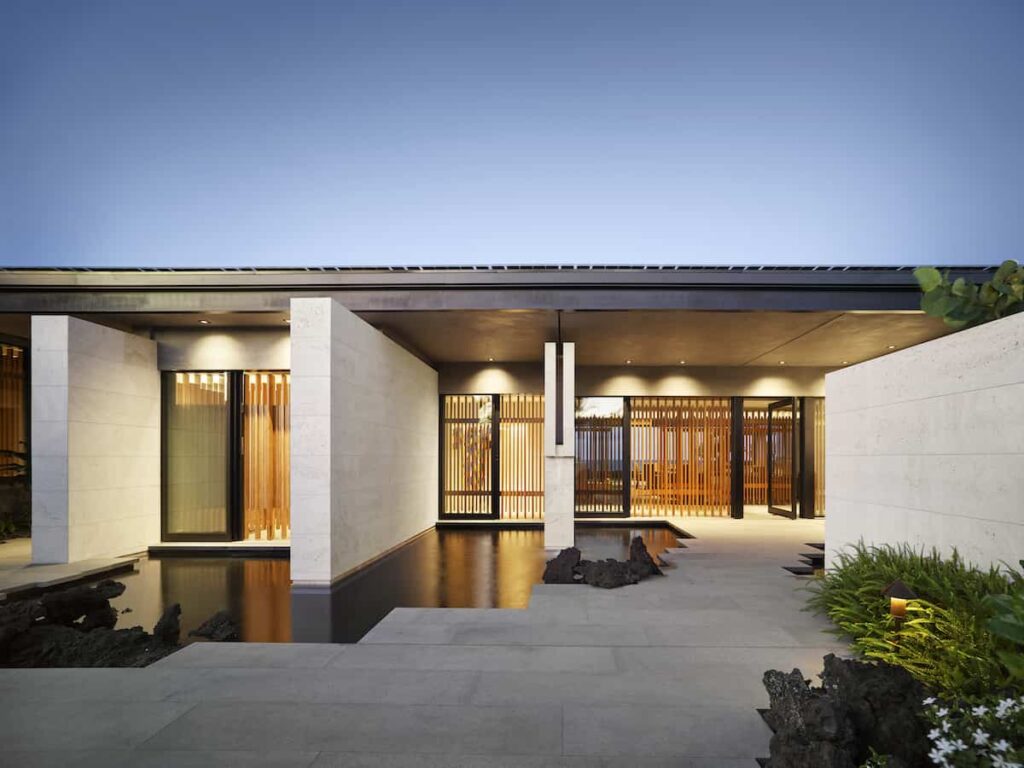
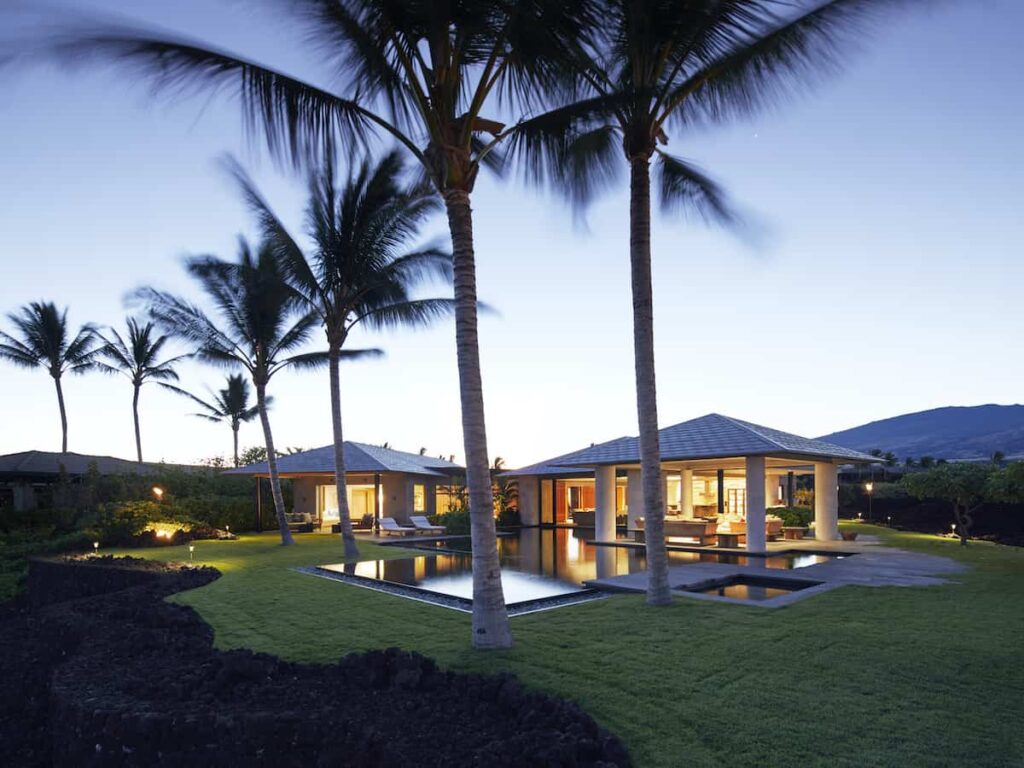
The finish materials were selected for their natural beauty and durability, as well as their contribution to the minimalist aesthetic and quiet sense of restraint.
Exterior finishes include zinc metal roof shingles, black anodized aluminum doors, and window frames, pained steel fascia and columns, stone terraces, walls and columns, and integral color cement plaster.
Interior finishes include stone and teak floors, grayish stained white oak ceilings and cabinetry and millwork, granite counters, and veneer plaster walls.
UNIQUE FEATURES
This home is arranged as tropical pavillions interlocked together to capture in-between spaces (‘Ma’) used for transition and subtle drama. The design goal was to achieve a sense of restraint for a quiet and refined atmosphere.
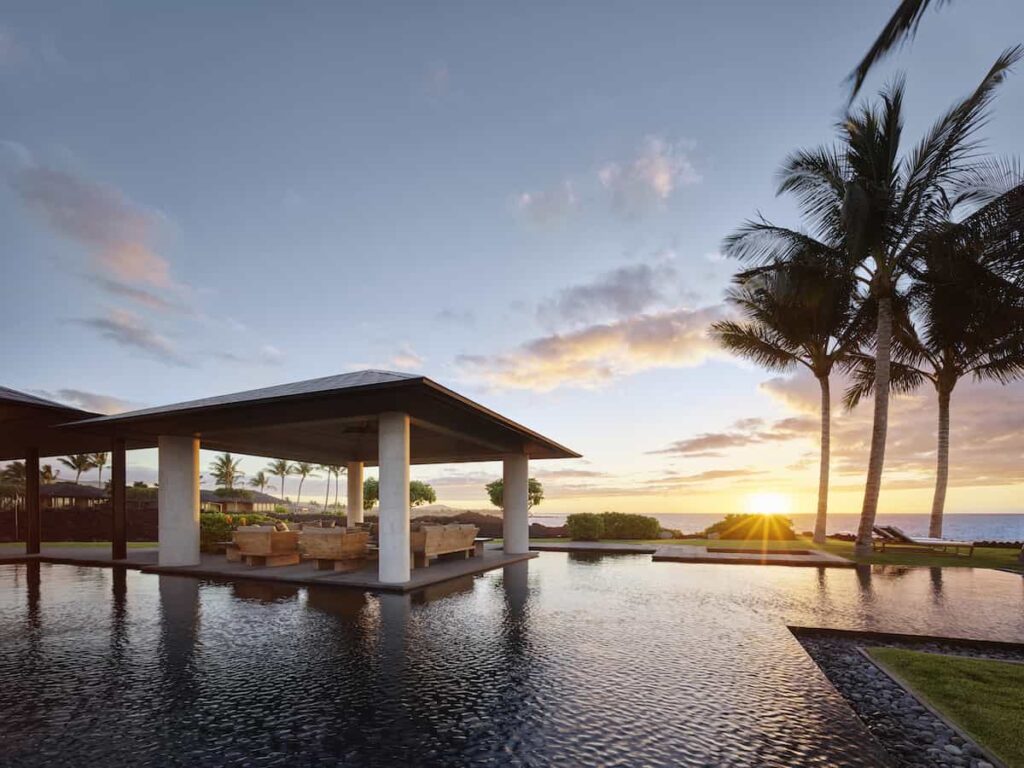
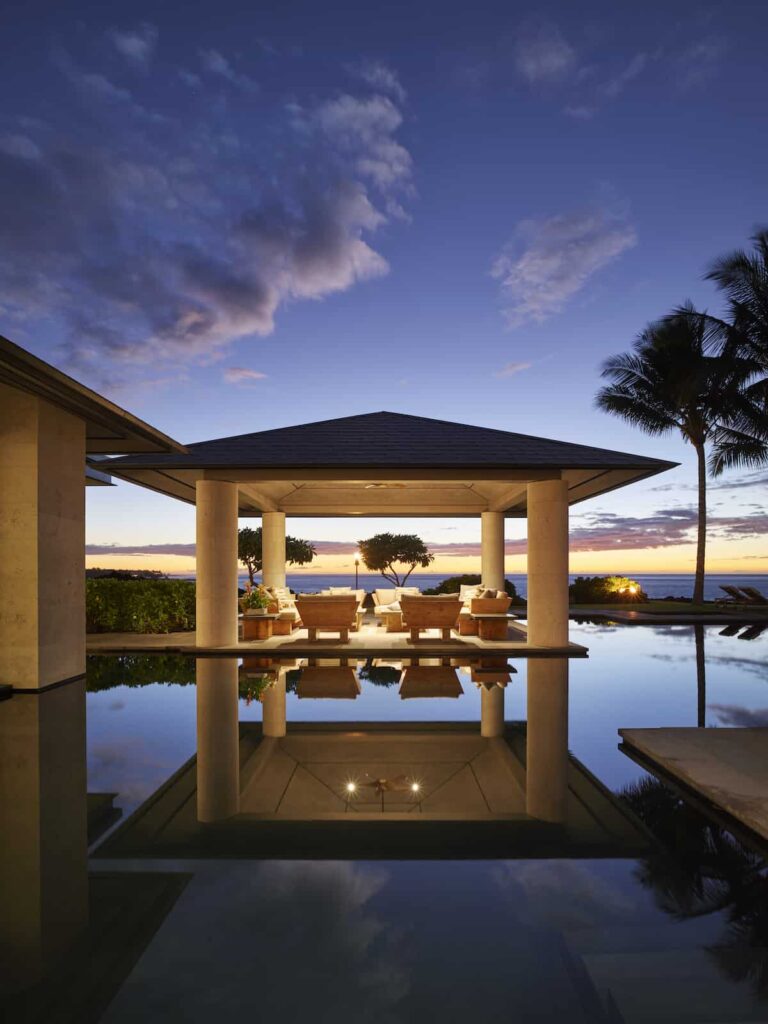
SUB TRADES
Cabinetry – Maui Custom Woodworks
Countertops – Stoneworks LLC
Exterior Finishing – Hawai’i Masonry & Development Corp. l Railing Systems
Garage Doors – Tradewind Hawaii Inc.
Interior Finishings – Fleetwood Doors l P.A. Harris Electric l Sun Valley Bronze
Pools & Spa – Bolton, Inc.
LEARN MORE ABOUT DE REUS ARCHITECTS

CONNECT WITH THE INDUSTRY'S BEST TRADESPEOPLE IN YOUR AREA
You may also like
Sheltered Serenity in the Galisteo Basin (Santa Fe, NM)
PROJECT DETAILS Builder: Prull Custom Builders | prull.comLocation: Santa Fe, NMSquare feet: 7,
Lavish Las Vegas Party Home
A JAW-DROPPING MASTERPIECE Builder: Elegant Homes | eleganthomesvegas.comLocation: Las Vegas, NV
Monumental Family Retreat by Drewett Works Architecture (Scottsdale, AZ)
A Modern Desert Masterpiece Architect: Drewett Works Architecture | drewettworks.comLocation: Scot


