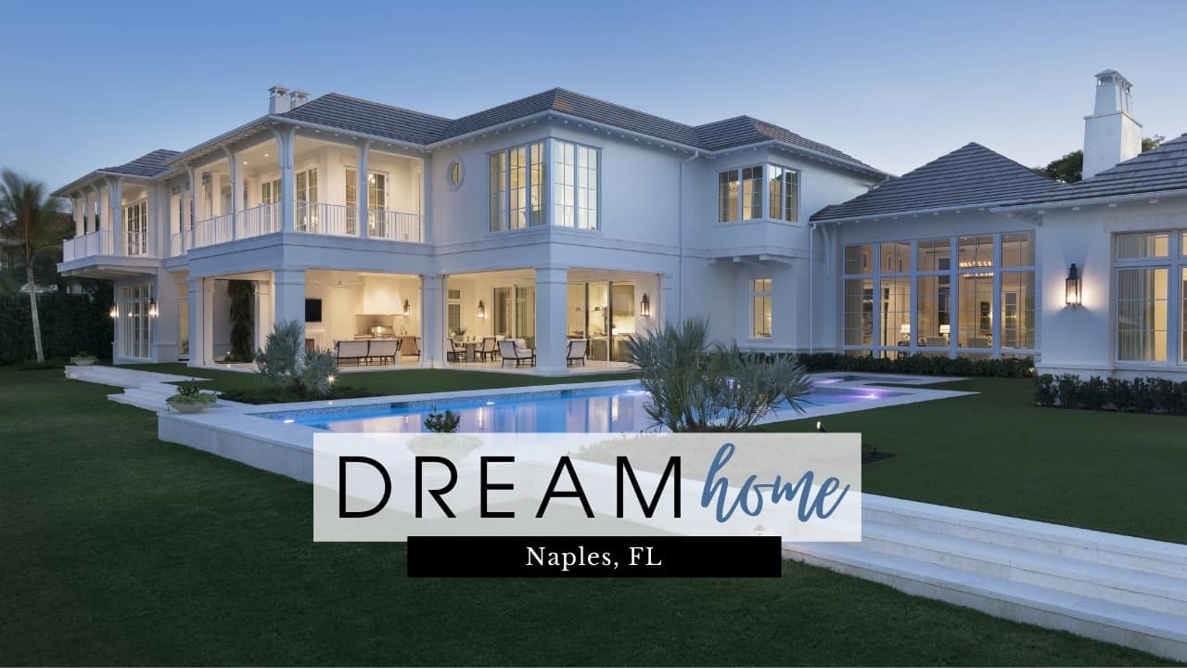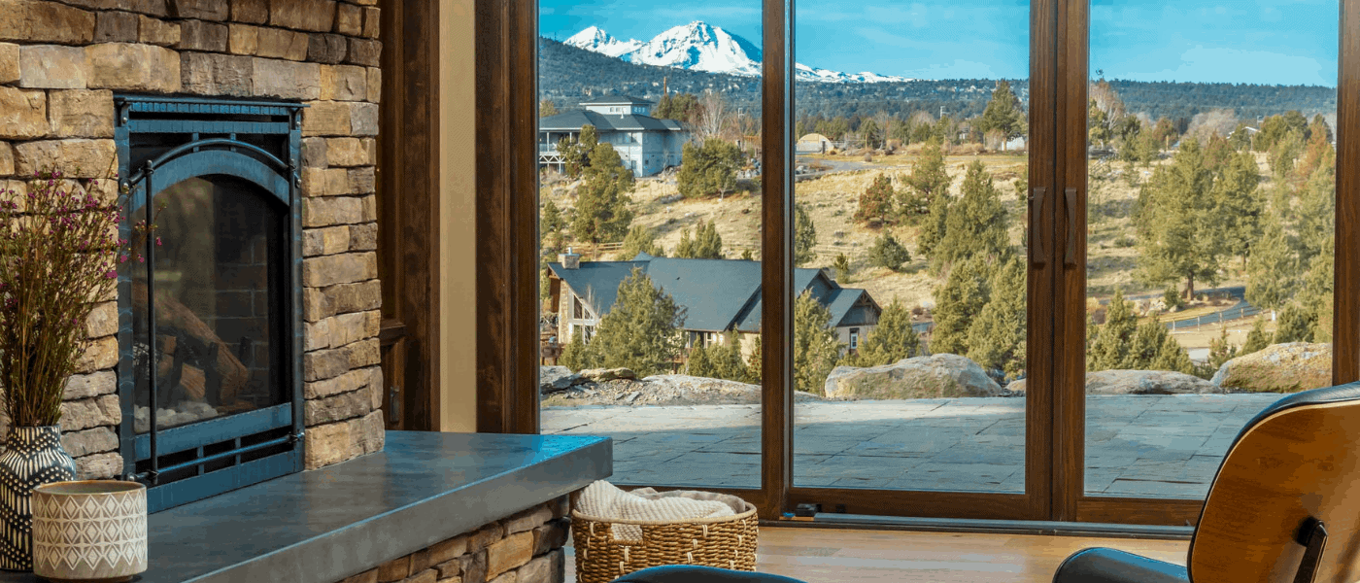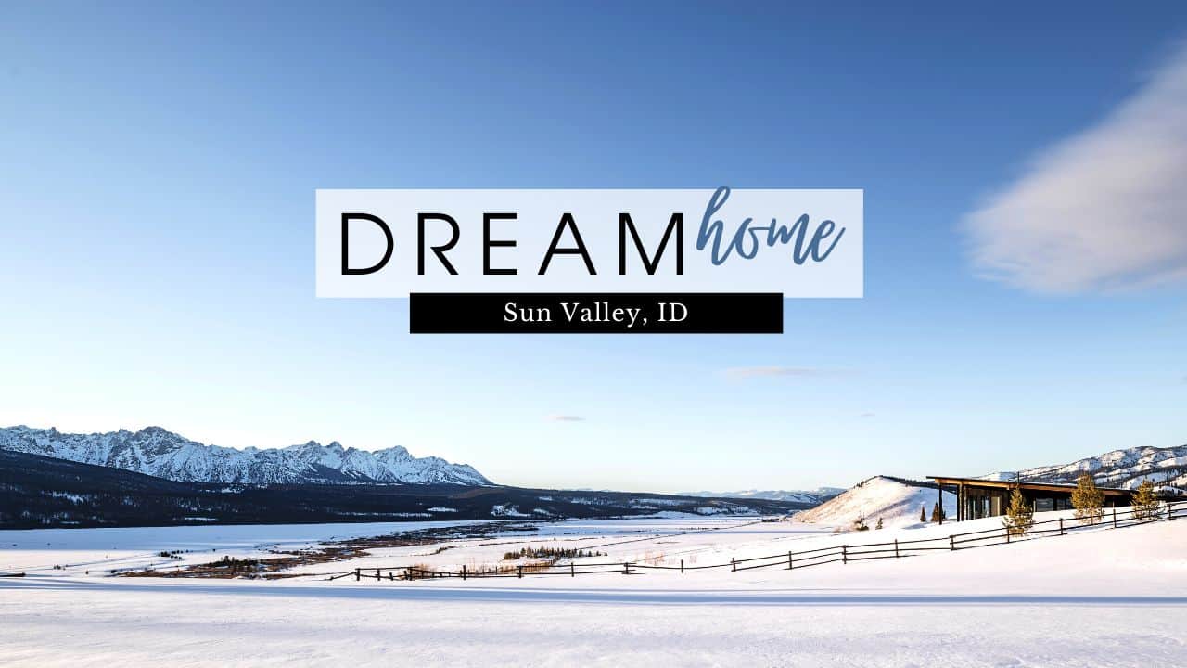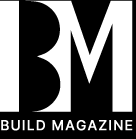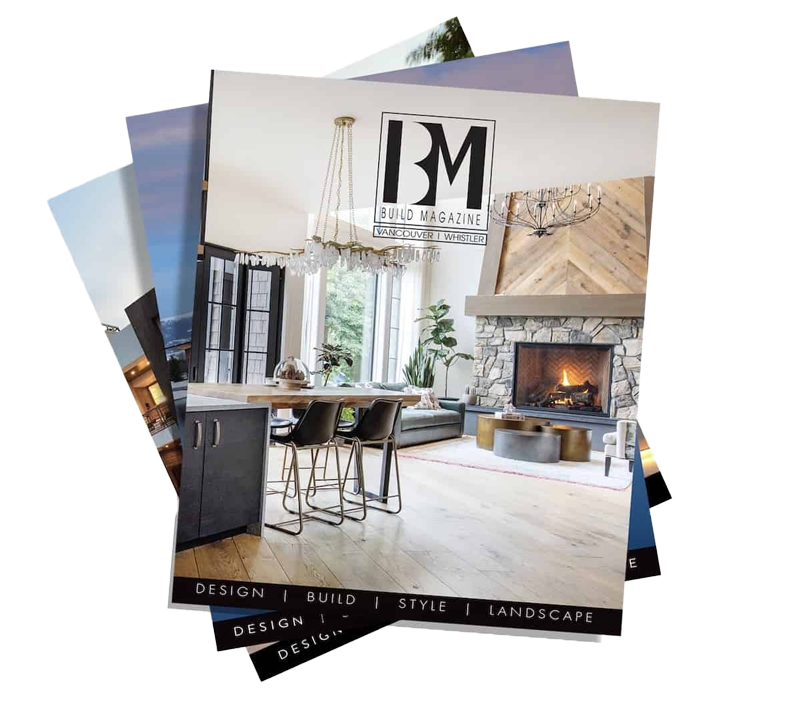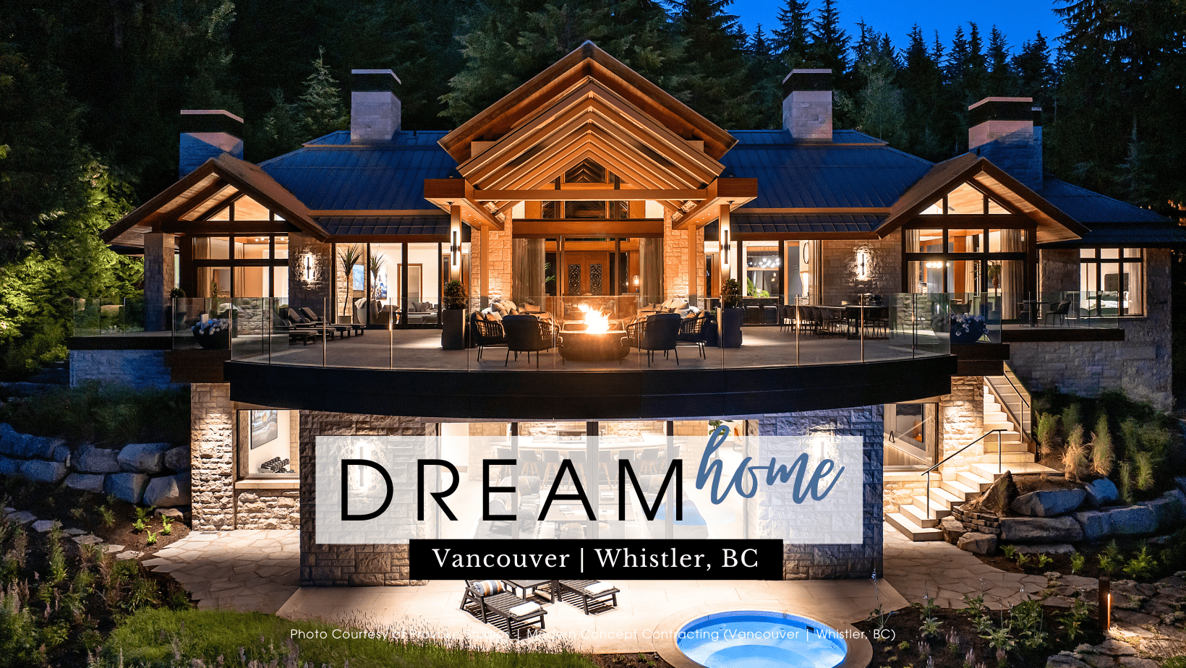
St Anton Dream Home on Alta Lake (Vancouver | Whistler, BC)
a premier year-round mountain retreat
Builder: Modern Concept Contracting | modernconceptcontracting.com
Location: Vancouver | Whistler, BC
House Square Footage: 10,000
Bedrooms: 4
Bathrooms: 4 ensuite bathrooms, 2 bathrooms, 2 powder rooms
Outdoor Living Space Square Footage: 3,000
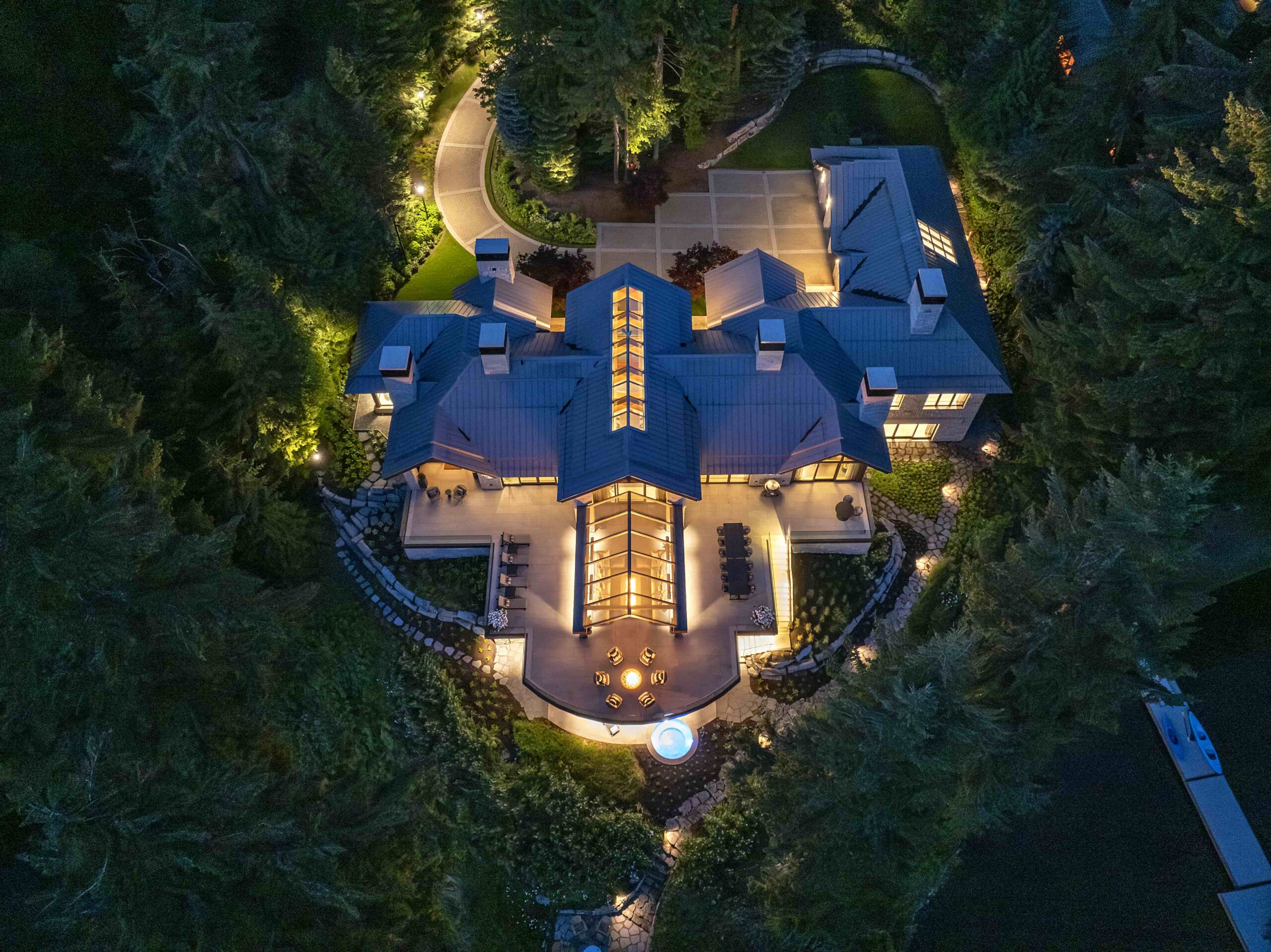
The transformation of this property represents a remarkable evolution from a grand French colonial-style home to a premier year-round mountain retreat. Originally characterized by its stately architecture, the home has been meticulously renovated to blend luxury with a contemporary mountain-lakeside aesthetic.
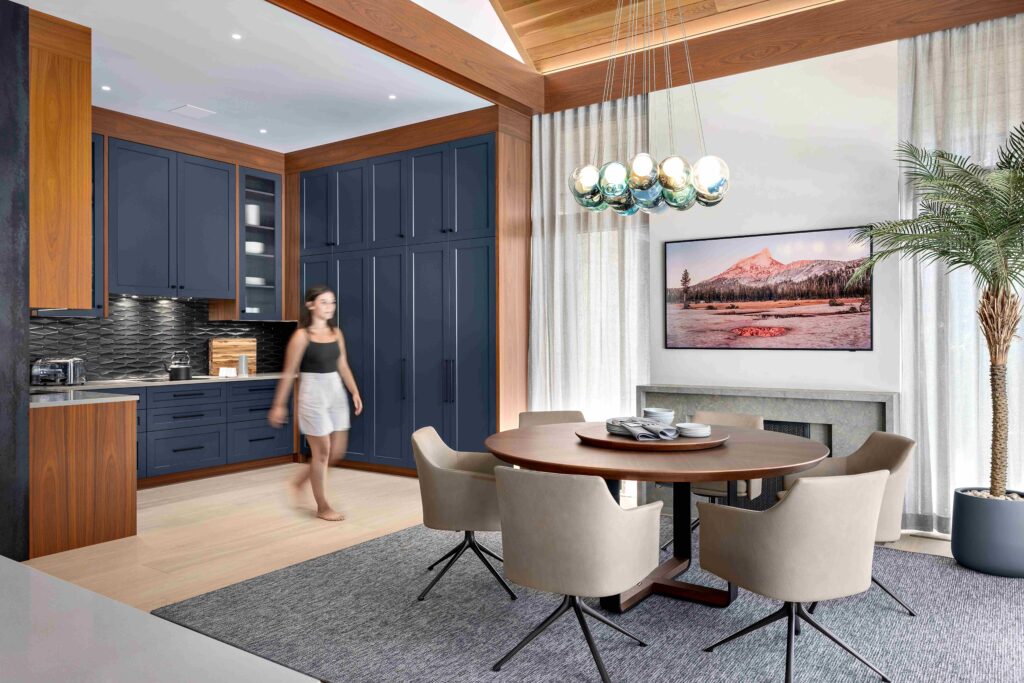
The extensive renovation involved reshaping the original structure, including the removal of many internal structural walls and the introduction of steel moment frames. This bold redesign allowed for a stunning open-concept layout, featuring a grand entry and an impressive dining space, while modern finishes seamlessly integrate with the home’s new, refined character.
Spanning 10,000 square feet, the retreat features four bedrooms—three of which have fireplaces—along with four ensuites, two additional bathrooms, and two powder rooms.
Designed for relaxation and entertainment, the interior includes an infrared sauna with lake views, a theatre room with a custom 14-foot sunken lounge, and a fully loaded entertainment room featuring a gym, bar, and pool table, with large sliding exterior pocket doors equipped with motorized bug screens.
The exterior of the home underwent a complete rebuild at the back, with significant structural and engineering efforts to excavate down 2.5 levels and add a new foundation. This allowed for the creation of a two-level indoor/outdoor space, featuring over 3,000 square feet of heated patio with two custom firepits, a fully covered pergola, and a stainless steel hot tub. The lower level boasts an entertainment space complete with a pizza oven. Retractable sliding doors open onto Alta Lake, creating a seamless connection to the natural surroundings, further enhancing the luxurious lakeside living experience.
Handmade furniture from Portugal and thoughtful details throughout make this home a true masterpiece of mountain retreat living, where modern comfort and nature blend effortlessly.
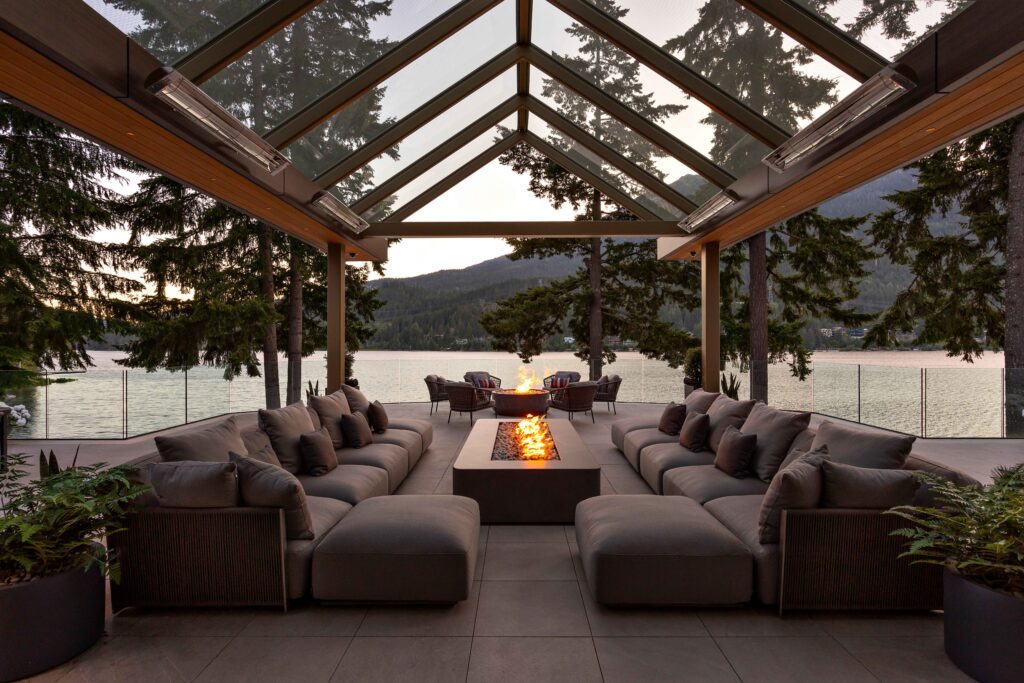
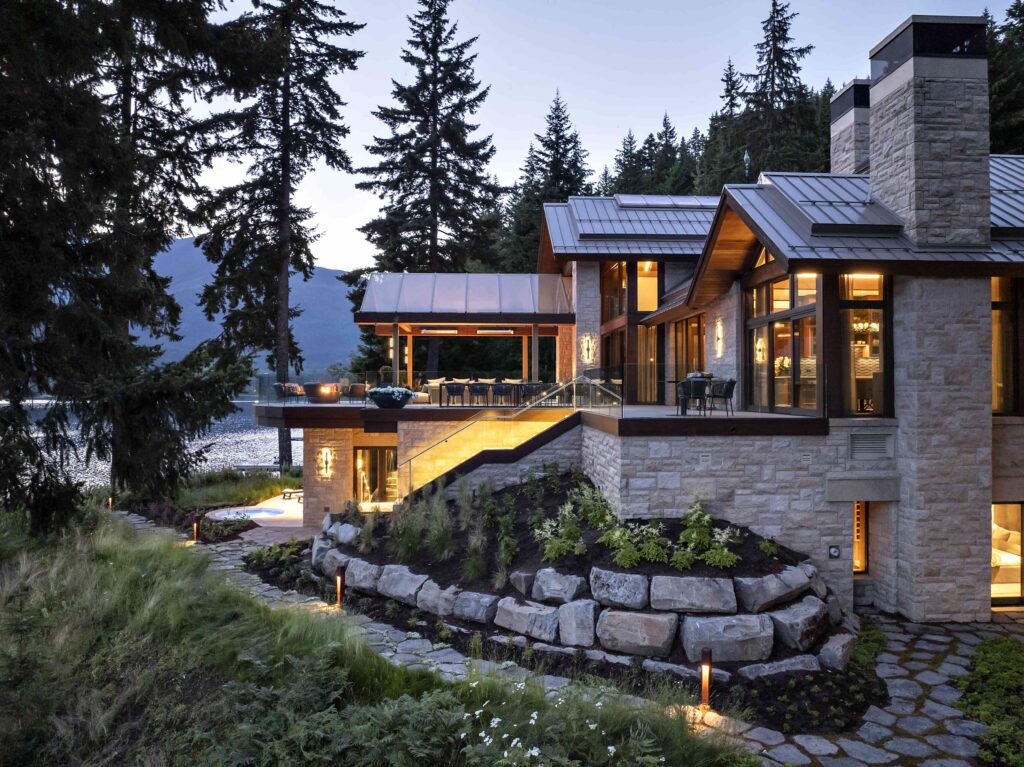
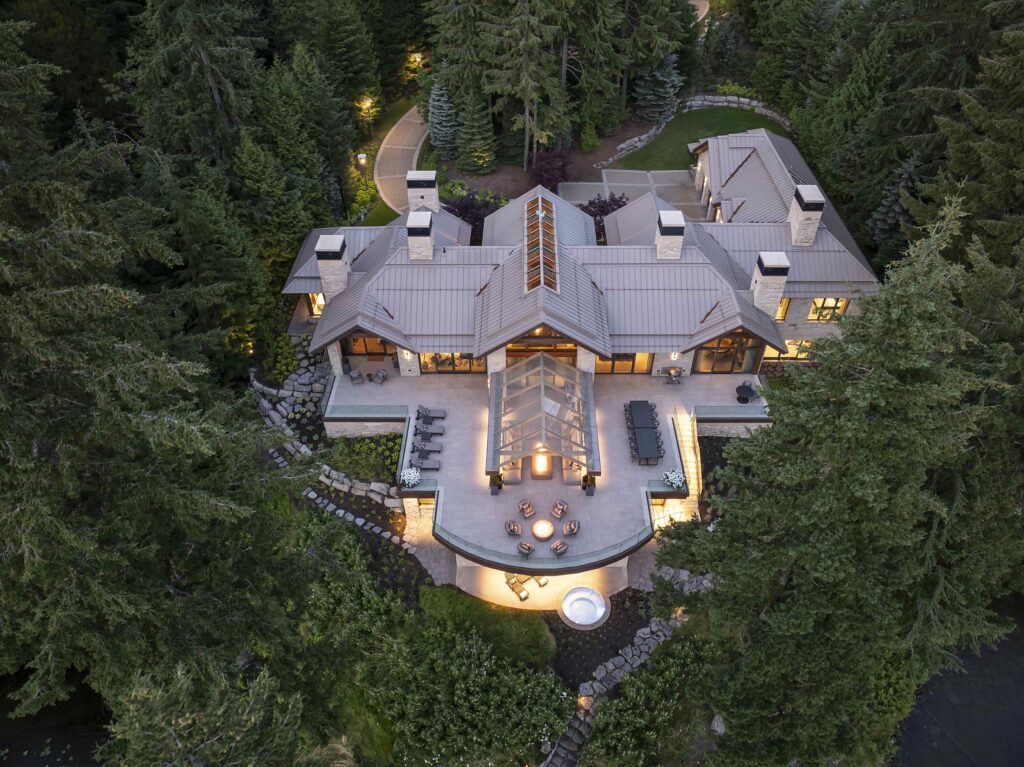
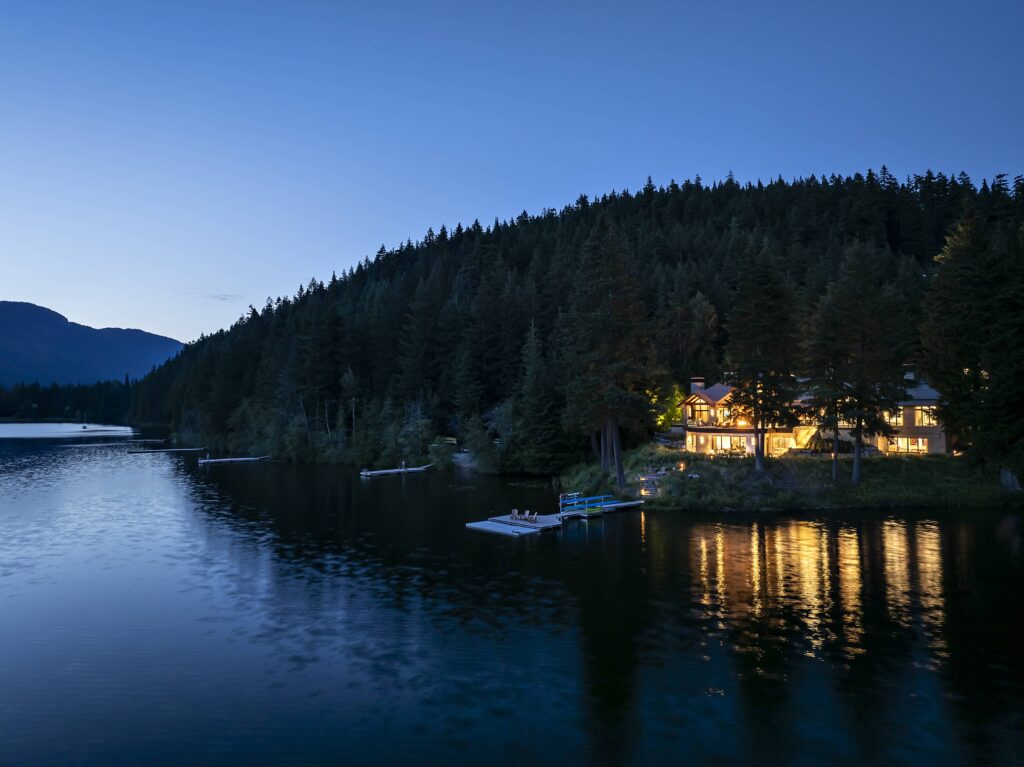
AMENITIES
- 6 fireplaces
- Infrared sauna
- Theatre room with 14-foot square custom sunken lounge
- Entertainment room
- 3,000 square feet of outdoor living space
- Stainless steel hot tub
- Boat dock
- Pizza oven
FEATURED CONTRACTORS
Builder: Modern Concept Contracting
Interior design: Daintree Design Studio
Landscape architect: Paul Sanga Creative
Engineer: Fast + Epp
Hardwood Flooring: Europlex Flooring by Boen
Landscaping (soft & hard): Pika Landscapes
Window Coverings: Q2Q Screen Solutions, Phantom Screens
Closets: California Closets
Audio video: La Scala
Photography: Provoke Studios
LEARN MORE ABOUT MODERN CONCEPT CONTRACTING
You may also like
Port Royal Perfection – A Sweeping Waterfront Estate in Naples, FL
The Williams Group This sweeping Florida estate is one of the many fine homes the dream team at The
Build to Stand the Test of Time
There is no standard definition for what makes a home a luxury home, but there is one thing that all
An Idyllic Home that Bridges Indoors & Out (Sun Valley, ID)
SHAW MESA FAMILY RETREAT Builder: Michael Doty Associates | mda-arc.comLocation: Sun Valley, IDS
