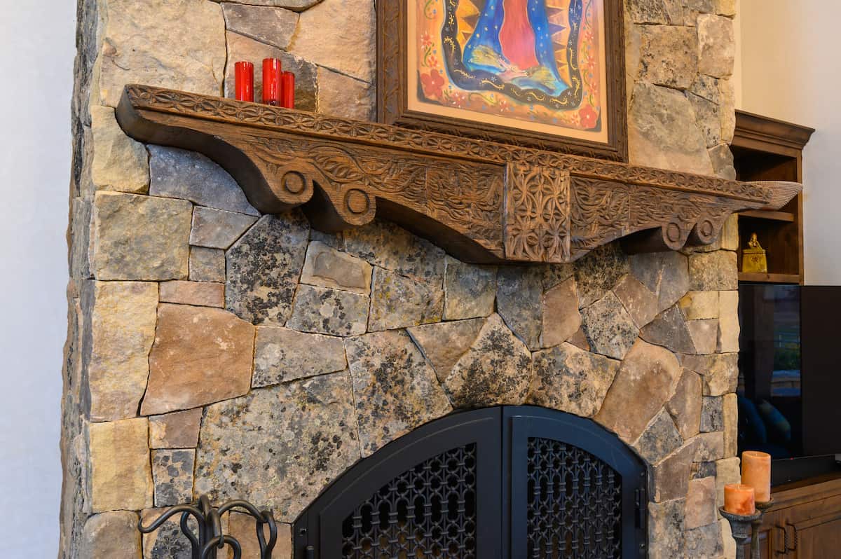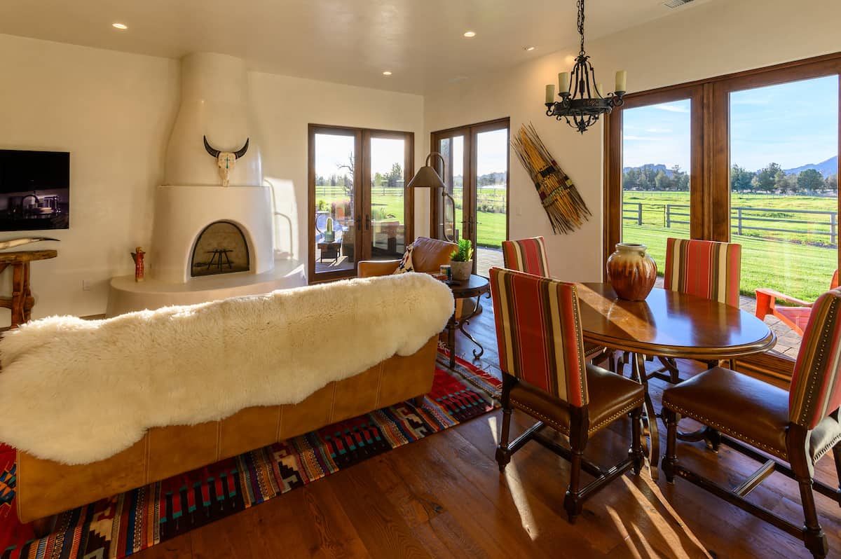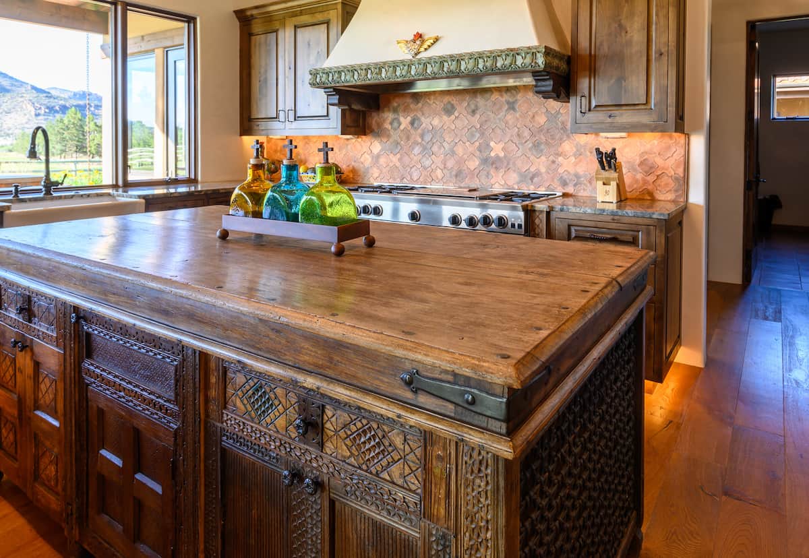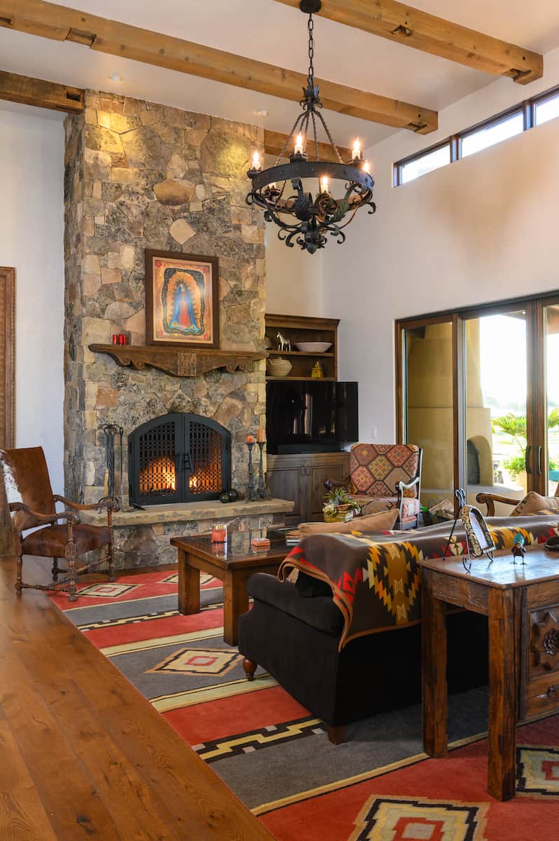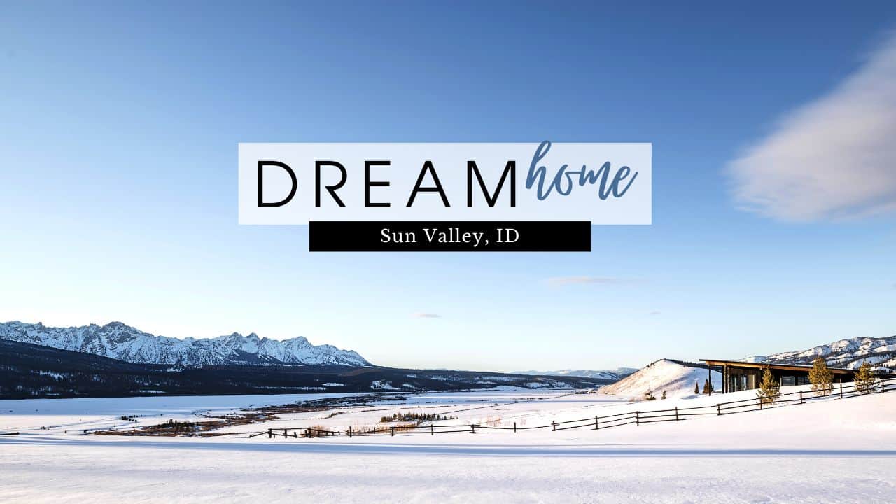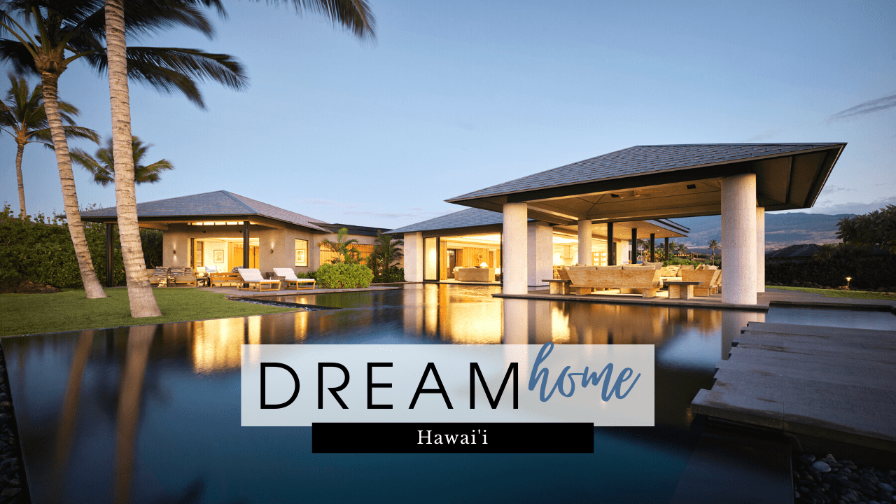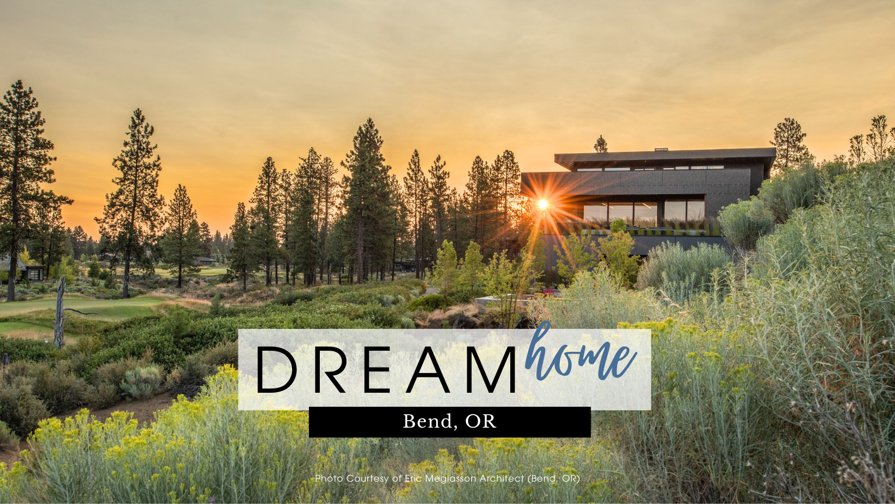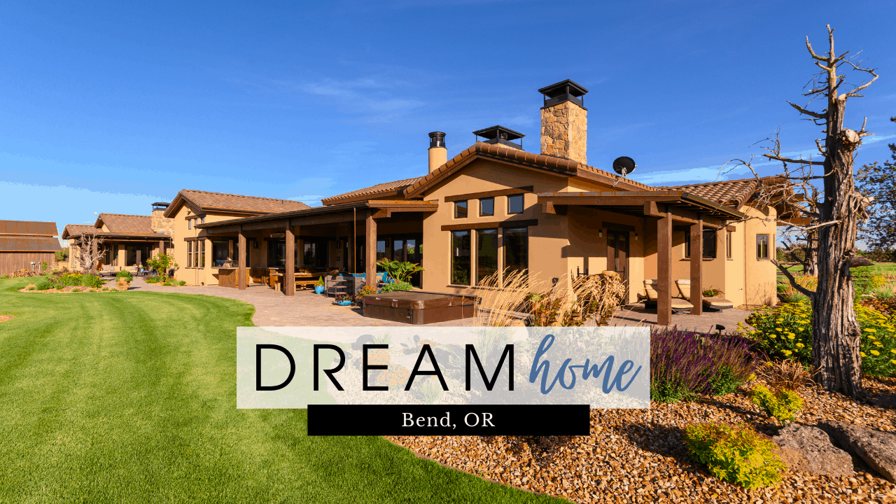
Spectacular Southwestern Ranch With Views of Smith Rock in Bend, OR
Sunrise Construction of Oregon
This well-designed home near Smith Rock is the homeowners’ collaborative vision with reputable home designer Rick Wright, brought to life by visionary custom home builder – Sunrise Construction of Oregon.
Most every detail, decision, and finishing are original, unique and very personal to its occupants. The imported panels, beams, lintels, and even a speak-easy door are imbued with authenticity and charm – reflecting southwestern architecture and design. Many of the finishings are antiques shipped from the Middle East.
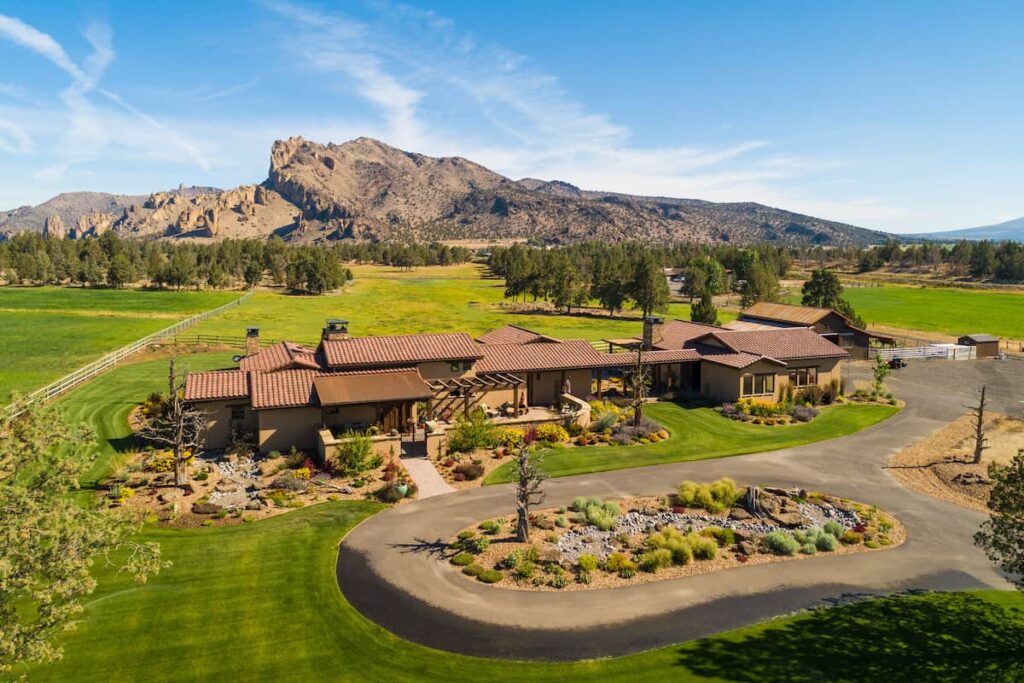
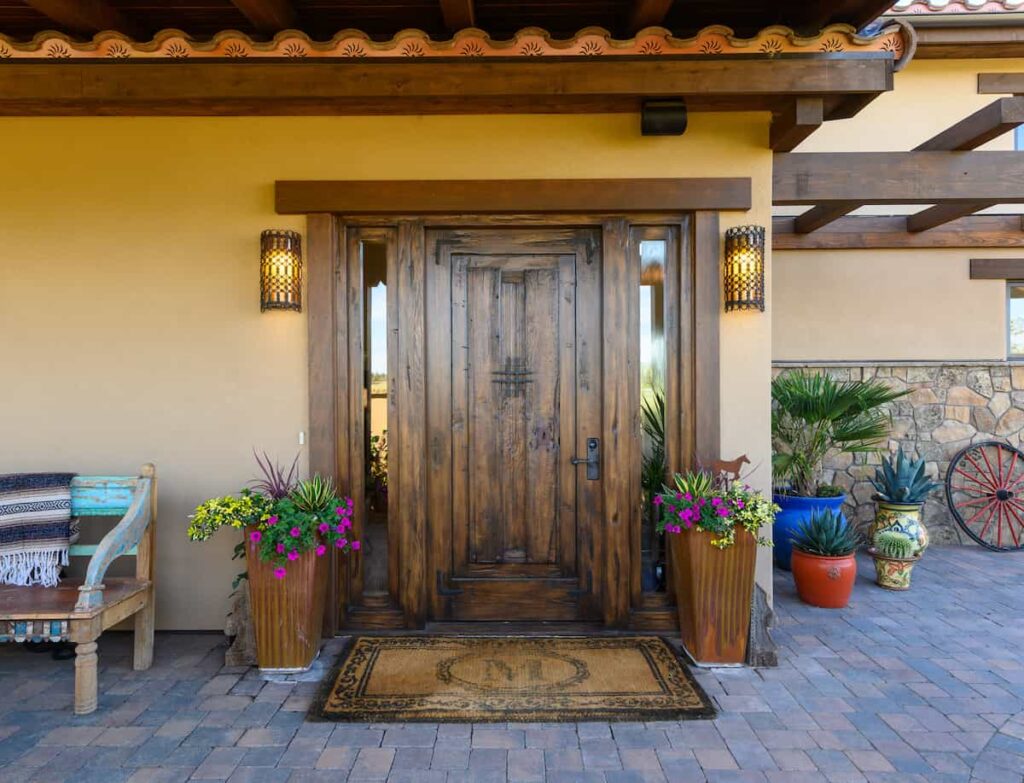
The imports are beautifully integrated into the interior and exterior of this home. The kitchen is warm and inviting with custom cabinetry, serene views and gorgeous tile work. The stone fireplace in the living room made from locally sourced stone is a focal point, with beamed elevated ceilings and clerestory windows.
The homeowners wanted an extensive outdoor living and dining area. This space is protected by a covered porch, complete with an outdoor Kiva fireplace and built-in outdoor grill. The master bedroom and guest house bedroom both have Kiva fireplaces. A breezeway connects the guest house to the main house. The adorable guest house reflects many of the details found in the main home, along with stunning views of Smith Rock.
The landscape surrounding this property is finished with local mossy rock and drought-tolerant perennials and grasses, which adds to the feeling as if this enchanted home has always been here next to Smith Rock.
PROJECT DETAILS
Builder: Sunrise Construction of Oregon|Sunriseoregon.com
Square feet: 4,069 | 828 Guest House
Bedrooms: 2
Baths: 2.5
Unique Features:
Imported hand-carved Middle-Eastern antique panels & finishings. Reclaimed barn wood posts and beams. Stucco finished exterior, Concrete Tile roof, Diamond plaster interior finish.
SUB TRADES
Architect – Wright Design Studio
Appliances – Johnson Brother Appliances
Countertops – EleMar of Central Oregon
Interior Designer – Cherie Myrick Interiors
Driveway – Tri-County Paving
Plaster: – Whitestar Enterprises LLC
Garage Doors – Central Oregon Garage Door
Roofing – MD Roofing & Construction
LEARN MORE ABOUT SUNRISE CONSTRUCTION OF OREGON

CONNECT WITH THE INDUSTRY'S BEST TRADESPEOPLE IN YOUR AREA
You may also like
An Idyllic Home that Bridges Indoors & Out (Sun Valley, ID)
SHAW MESA FAMILY RETREAT Builder: Michael Doty Associates | mda-arc.comLocation: Sun Valley, IDS
Experimental Design in Hawai’i
TROPICAL MINIMALISM Builder: de Reus Architects | dereusarchitects.comLocation: Hawai’iSquare
Trailhead House by Eric Meglasson Architect (Bend, OR)
A Stunning Base for Outdoor Adventures in Central Oregon Builder: Eric Meglasson Architect | megl

