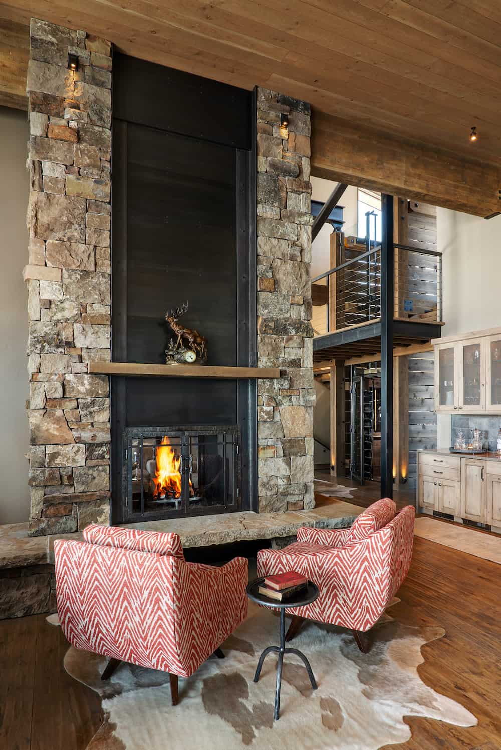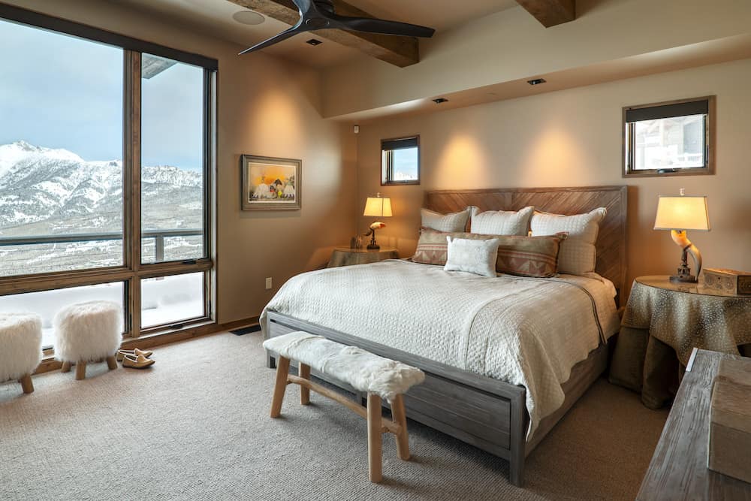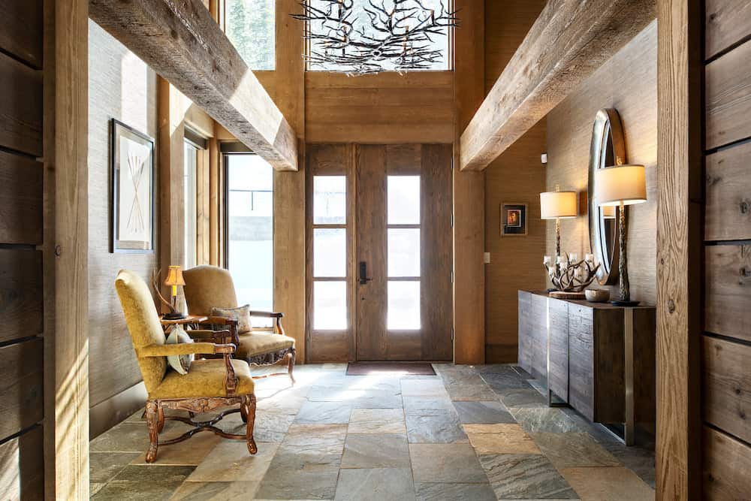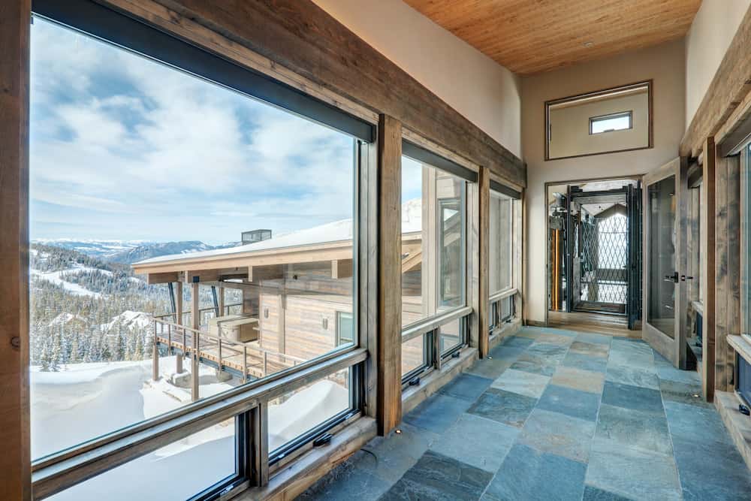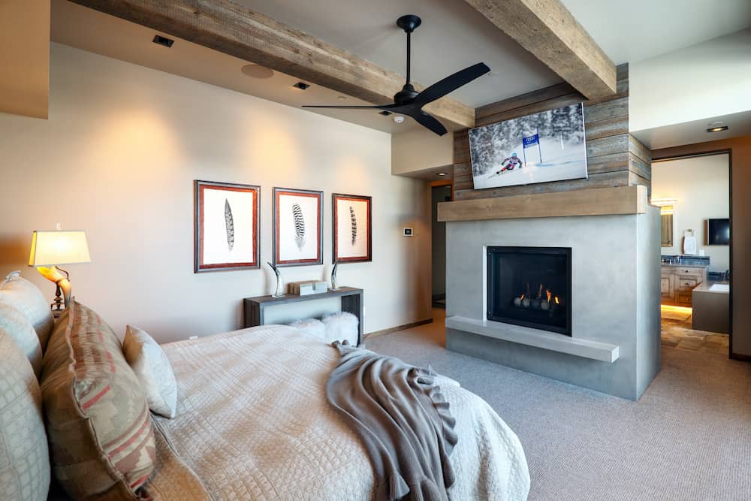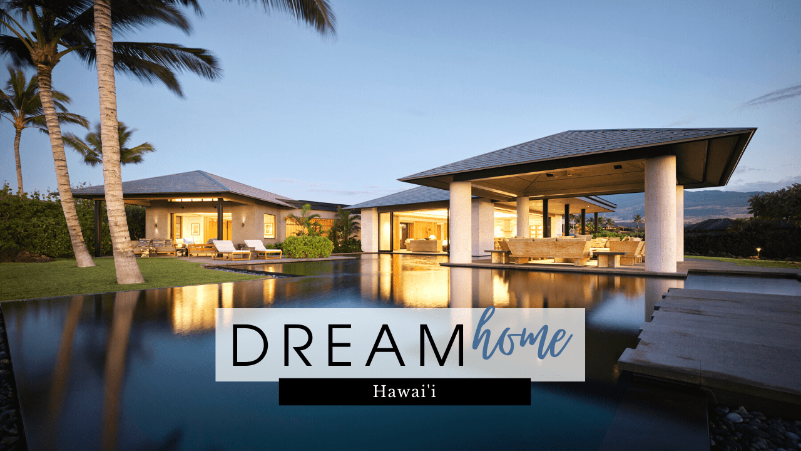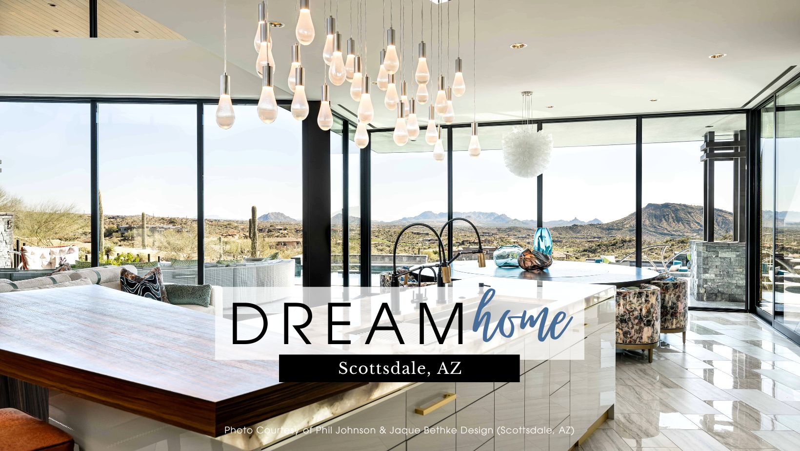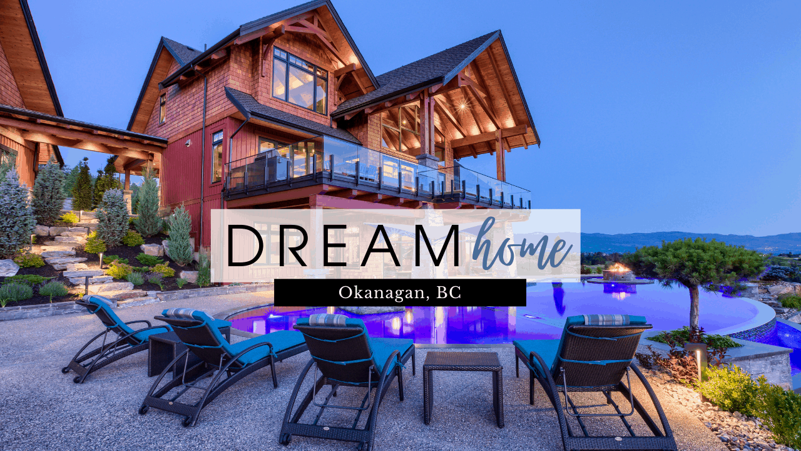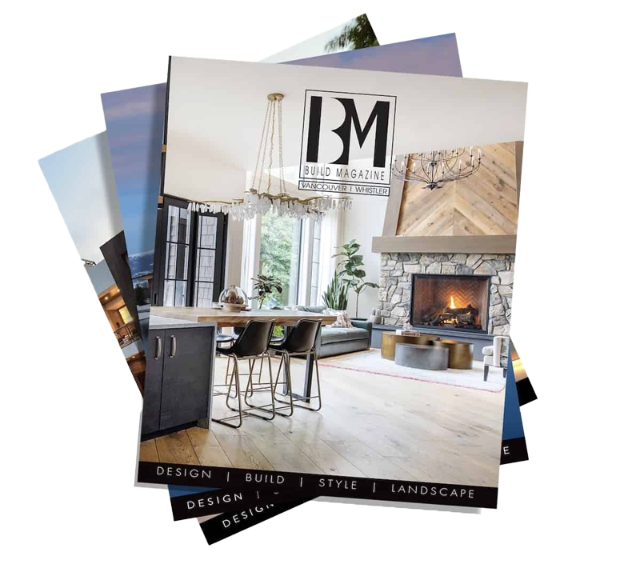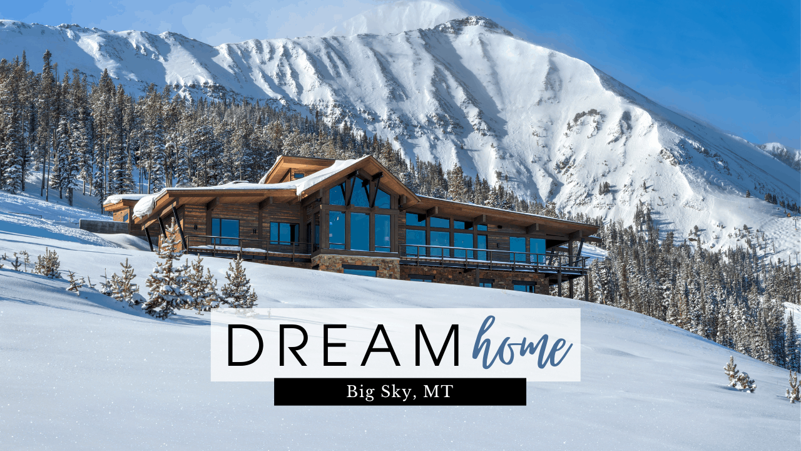
Ski-In/Ski-Out Mountain Retreat in Big Sky, MT
Cover House by Blue Ribbon Builders (Big Sky, MT)
Photos by Darby Ask | DarbyAsk.com
Project details
Builder: Blue Ribbon Builders | blueribbonbuilders.com
Location: Big Sky, MT
Square feet: 5,400
Bedrooms: 4
Baths: 4.5
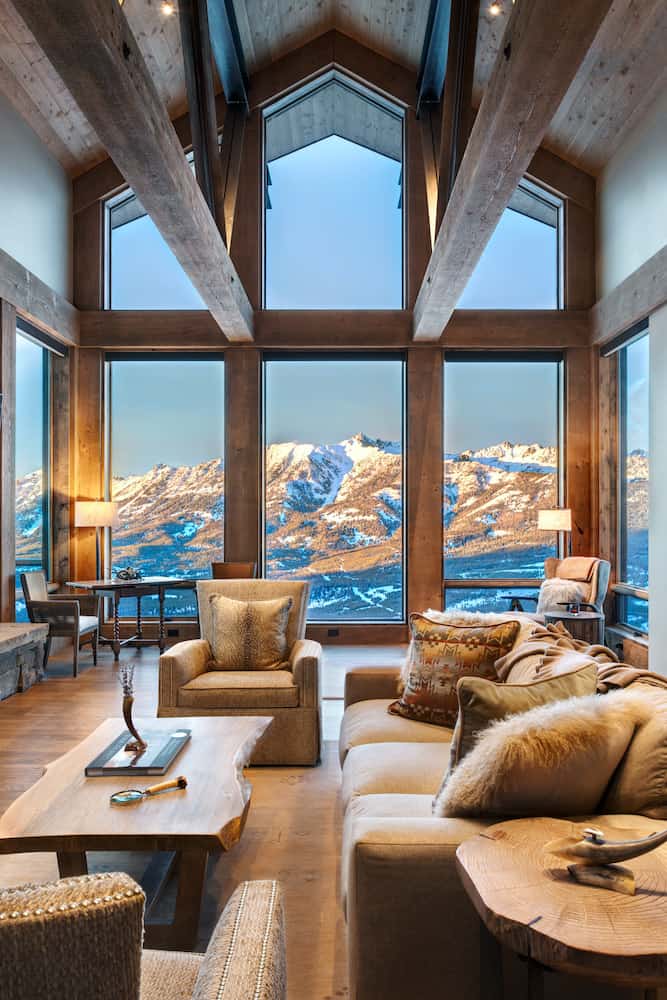
Blue Ribbon Builders nailed the vision of the perfect mountain chalet for Alabama retirees who requested spectacular views from every room. Floor-to-ceiling windows and a beamed cathedral ceiling frame one of the most beautiful landscapes in Big Sky. The architectural prowess that went into this masterpiece is unmatched. This home away from home is a place where the owners and their guests enjoy sweeping vistas of the Madison Range and Spanish Peaks and share intimate access to runs at the Moonlight Basin Ski Resort.
Situated at 8,500 feet, this high-altitude luxury home nestled into a steep hillside features three levels spanning two wings connected by a bridge and a glass elevator. The exterior finishings are ornate and captivating. Intricate stonework, rough-hewn beams, and wrought iron accents paired with natural tones throughout reflect the mountain ambiance and creates a one-of-a-kind experience for both entertaining and retreat.
Whether as a full-time residence or an occasional getaway, whatever your reason to call Big Sky home, Blue Ribbon Builders is ready to make your vision a reality.
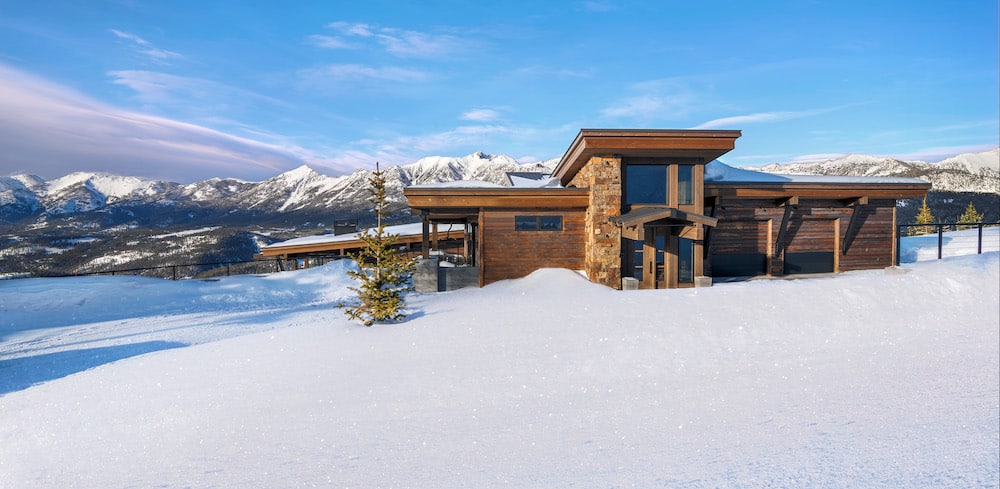
UNIQUE FEATURES
Built on 2.5 acres at 8,500 ft+ elevation, two main structures connected by a bridge, an elevator panoramic mountain views from every window, cathedral ceilings, and wrought-iron railings.
SUB TRADES
Architect – Centre Sky Architecture
Builder Materials – Kenyon Noble Lumber & Hardware
Cabinets – Centermark Industries
Engineering -C & H Engineering
Exterior Finishings – Montana Steel Industries l Bridger Steel l Greater Rocky Mountain Stone
Interior Finishings – Gallatin Valley Carpet One l Harbour Hardwood Floors l Valley Glass & Windows
Lighting Design – Ambiance
Technology – Evolution AVA
LEARN MORE ABOUT BLUE RIBBON BUILDERS
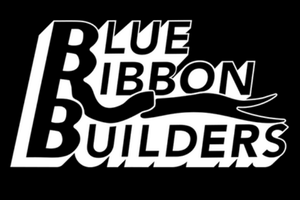
CONNECT WITH THE INDUSTRY'S BEST TRADESPEOPLE IN YOUR AREA
You may also like
Experimental Design in Hawai’i
TROPICAL MINIMALISM Builder: de Reus Architects | dereusarchitects.comLocation: Hawai’iSquare
A Perfect Complement In Scottsdale by Jaque Bethke Design (Scottsdale, AZ)
A Jewel in the desert Design: Jaque Bethke Design | jaque.design Location: Scottsdale, AZ Livable s
A Hybrid Timber Frame Masterpiece Overlooking The Okanagan Valley
Cover House by Heritage Construction (Okanagan Valley, BC)Photos by Byron Kane, Legend Photography &
