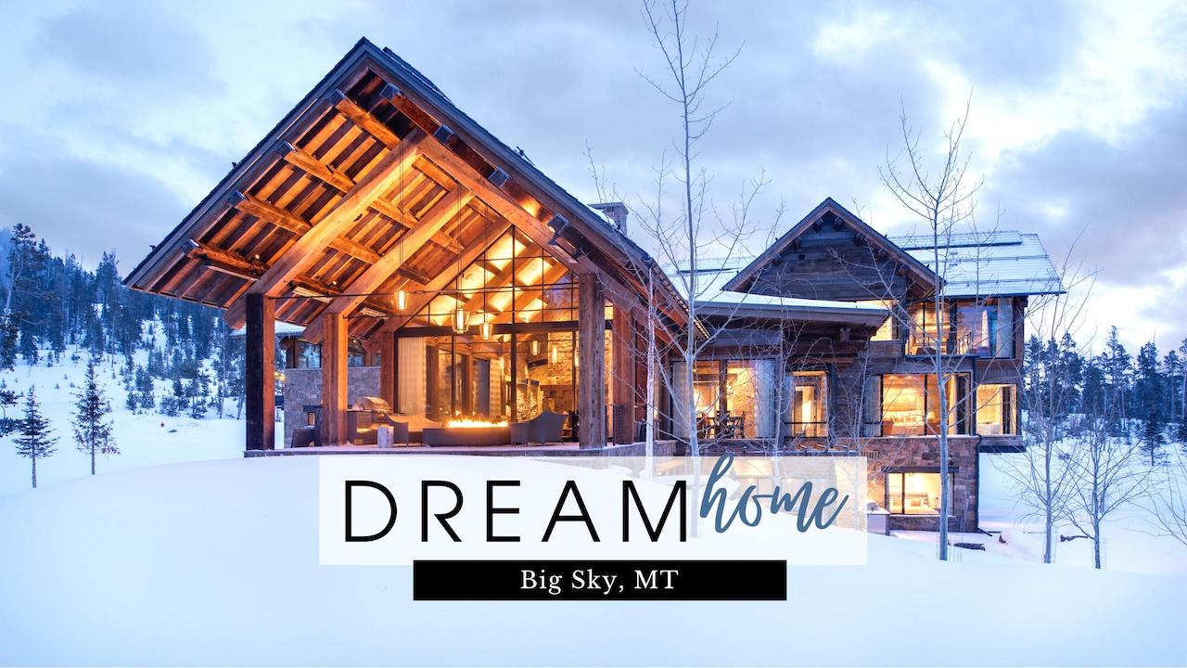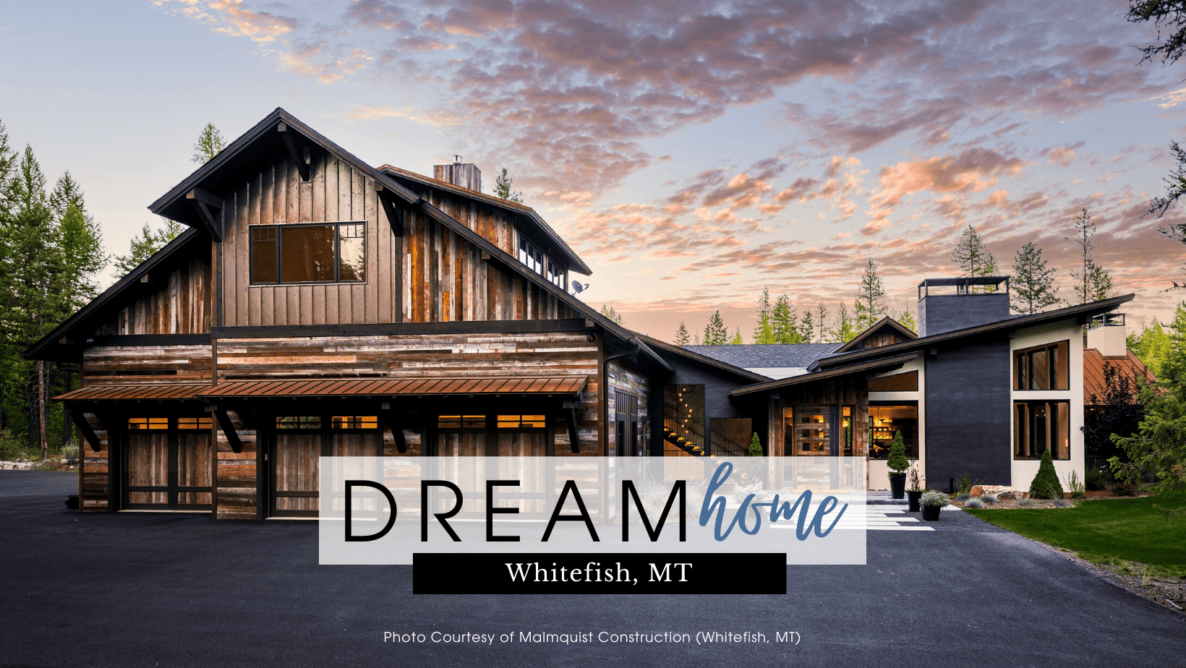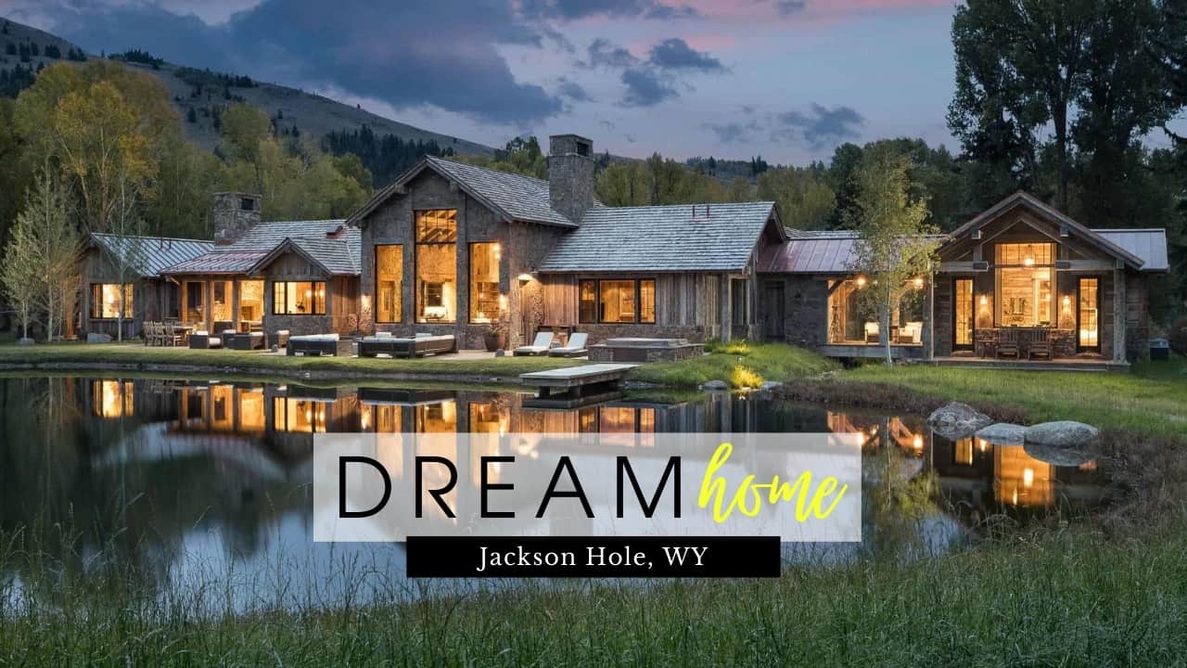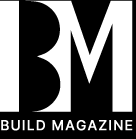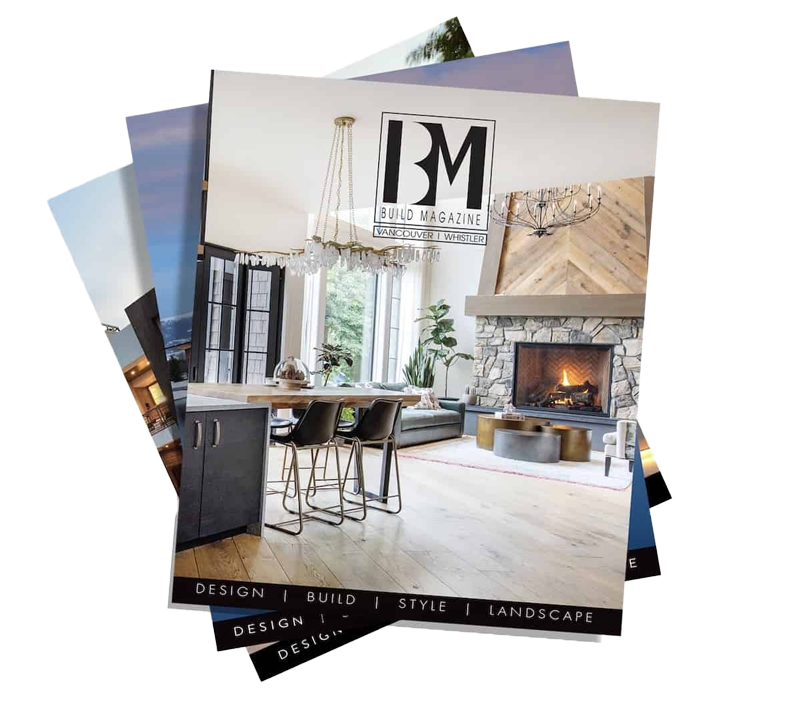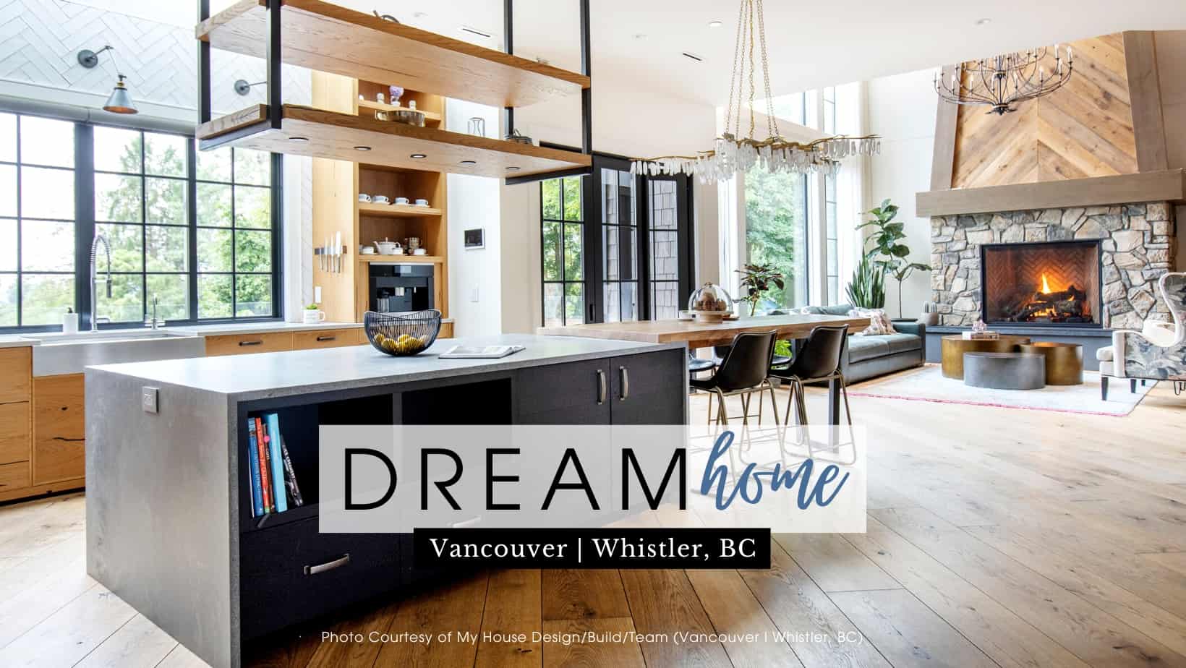
Riverview Chateau by My House Design/Build/Team (Vancouver | Whistler, BC)
RIVERVIEW CHATEAU
Builder: My House Design/Build/Team | myhousedesignbuild.com
Location: Vancouver | Whistler, BC
Square feet: 8,000
Bedrooms: 8
Bathrooms: 8
Powder Rooms: 2
Welcome to Riverview Chateau, a custom chalet-inspired home overlooking the Fraser River in Maple Ridge. The property is approached by a long driveway surrounded by greenery and 21 Japanese cherry trees. Low-profile HardieShingle siding in a natural finish appropriately reflects the home’s west coast setting.
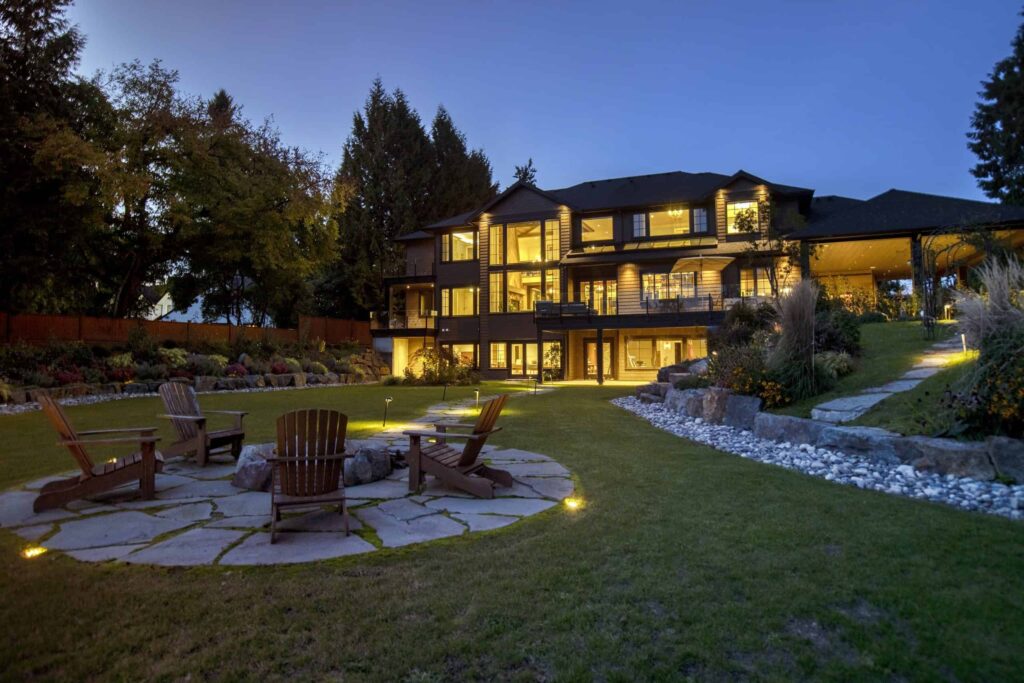
This certified Built Green home was thoughtfully designed to meet the family’s needs and interests.; Spanning three levels, it provides beautiful and comfortable settings for both large get-togethers and quiet moments alone – all with stunning views to the landscaped yard and river below.
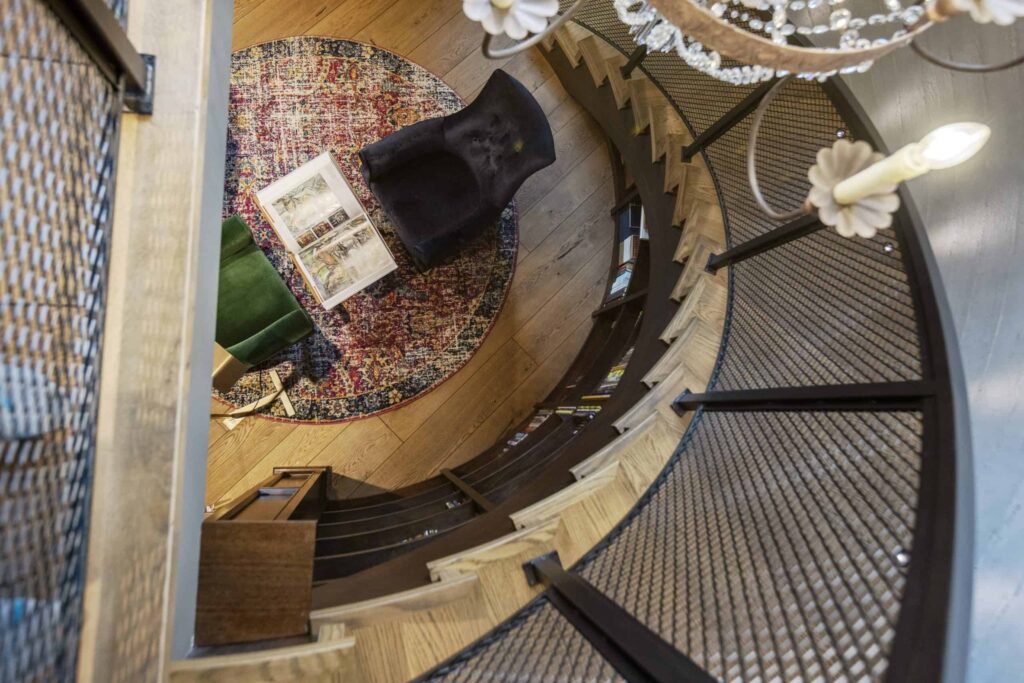
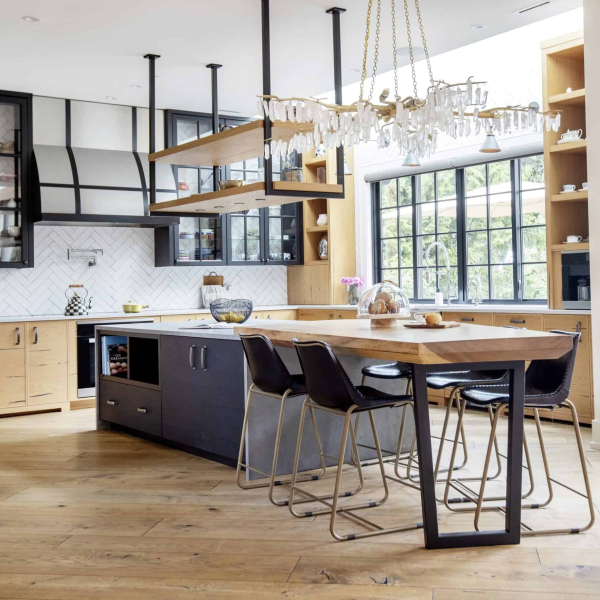
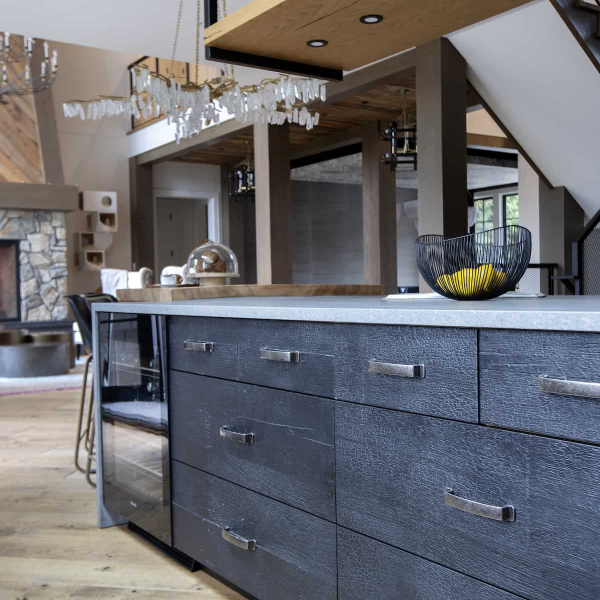
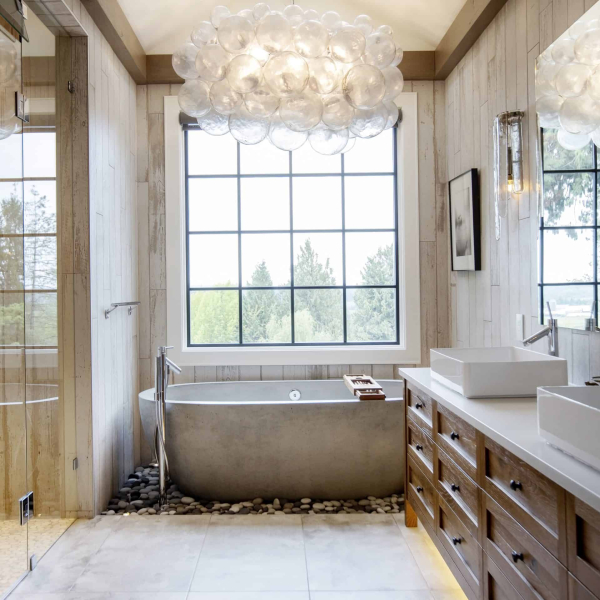
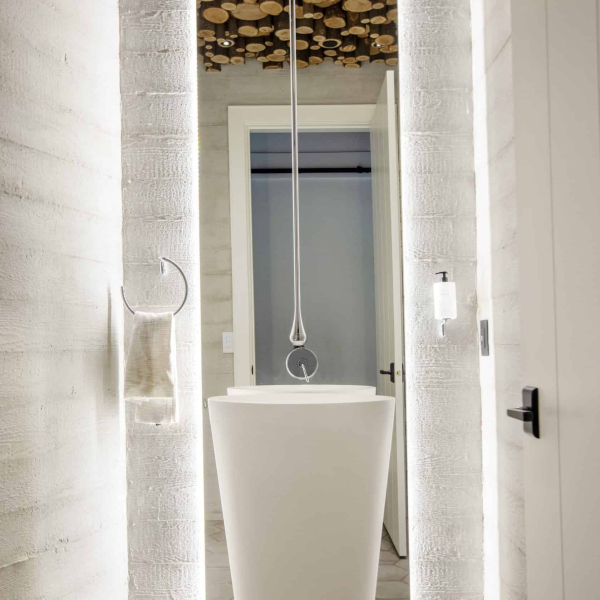
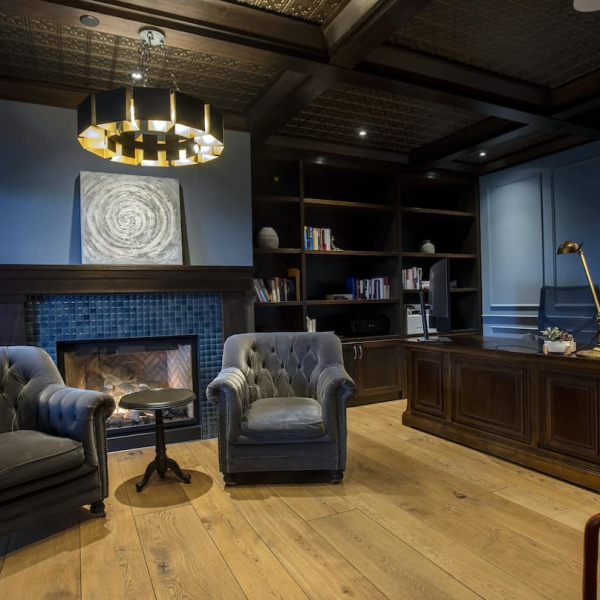
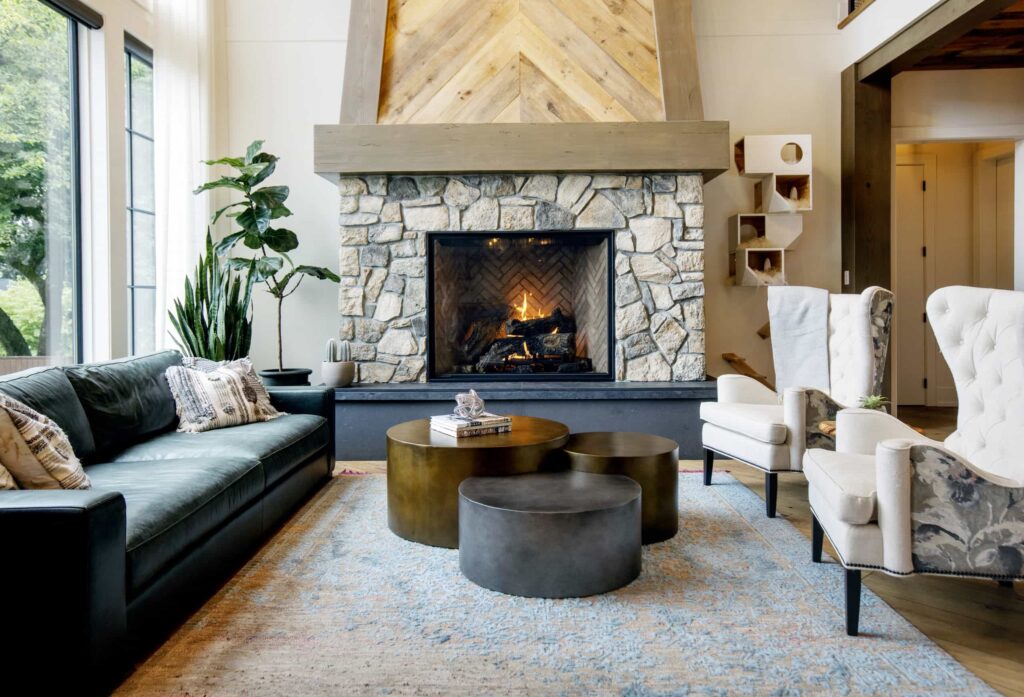
The living room’s grand stone fireplace soars up through the second level, met by wood beams and a vaulted ceiling. Throughout the home, design choices create a sense of warmth and comfort while also making a striking impression, with rustic industrial finishes meeting glam touches. Every detail is intentional and the choice of unique materials makes the home one of a kind.
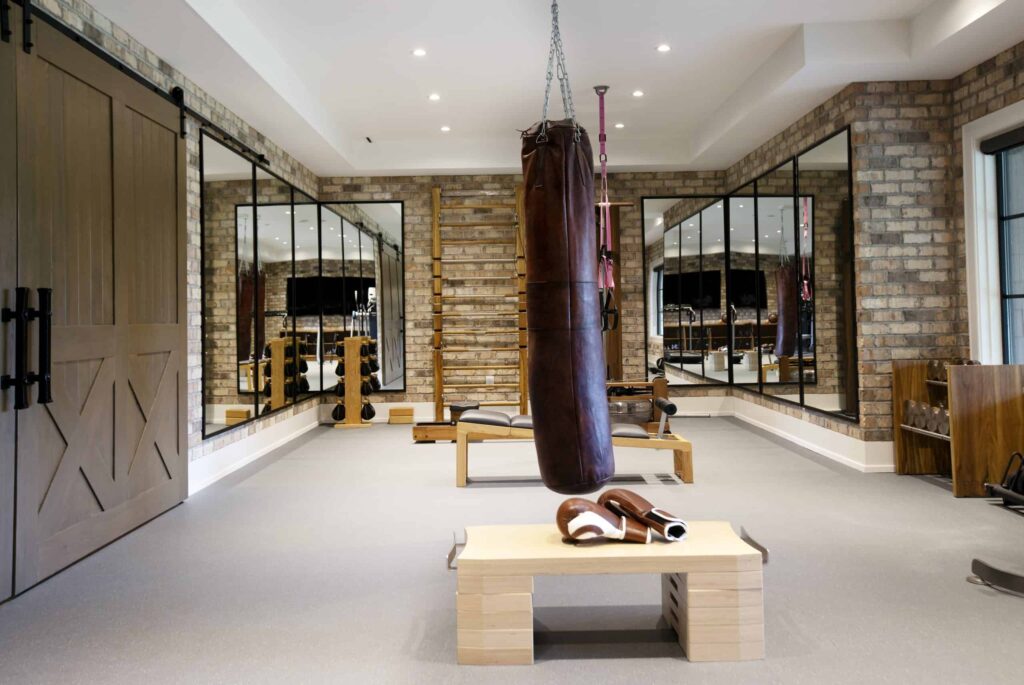
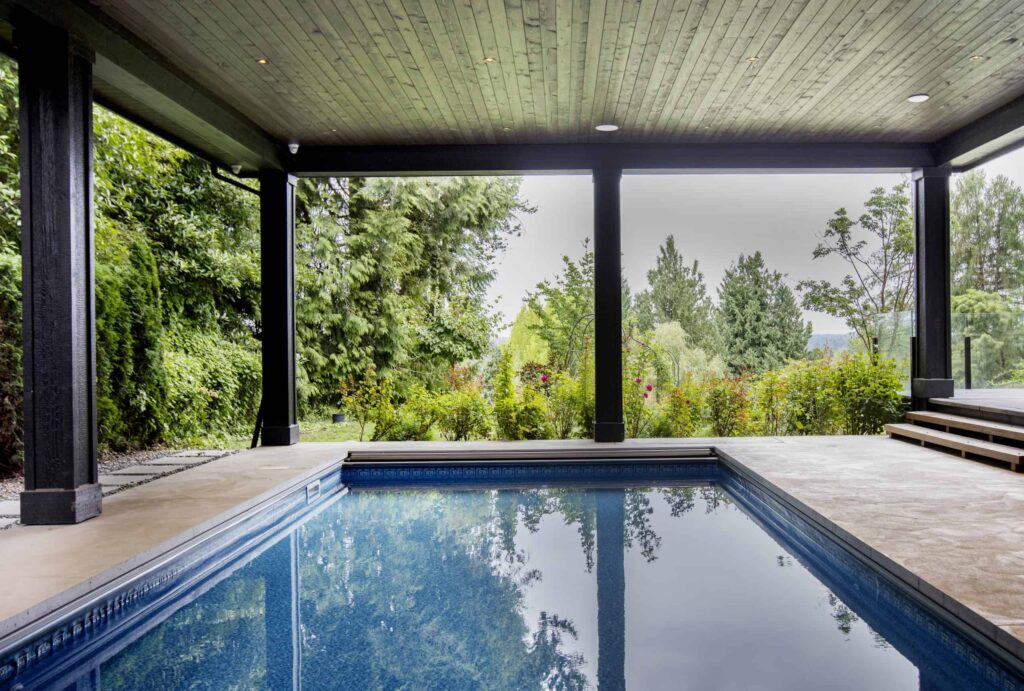
UNIQUE FEATURES
Subtrades
Design I General Contractor: My House Design/Build/Team
in partnership with Le System Development Ltd.
Flooring: Europlex
Millwork: Legacy Millwork & Cabinetry
Railings & Metalwork: Iron Age Manufacturing
Structural Engineering: Horace Engineering
Glazing: Marvin Windows
Design Associates: Beyond Beige
*Photos by Janis Nicolay I My House Design/Build/Team Ltd.
LEARN MORE ABOUT MY HOUSE DESIGN/BUILD/TEAM
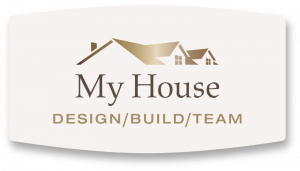
You may also like
Big Sky Custom Home At the Yellowstone Club (Big Sky, MT)
AN EXQUISITE MOUNTAIN HOME buy synthroid online https://whisper-health.com/wp-content/uploads/2020/1
Custom Wonderment in the Wilderness by Malmquist Construction (Whitefish, MT)
Custom Wonderment in the Wilderness 2023 Whitefish, MT Partner: Malmquist Construction | malmquist.
The Grandview House in Jackson Hole, WY
Project Details FEATURED PARTNER: MILL IRON TIMBERWORKSLOCATION: JACKSON HOLE, WY It is an honor to
