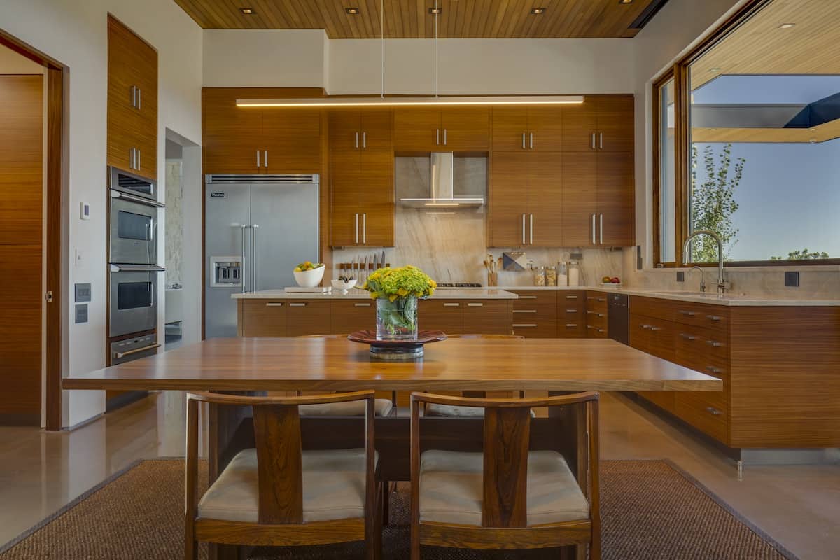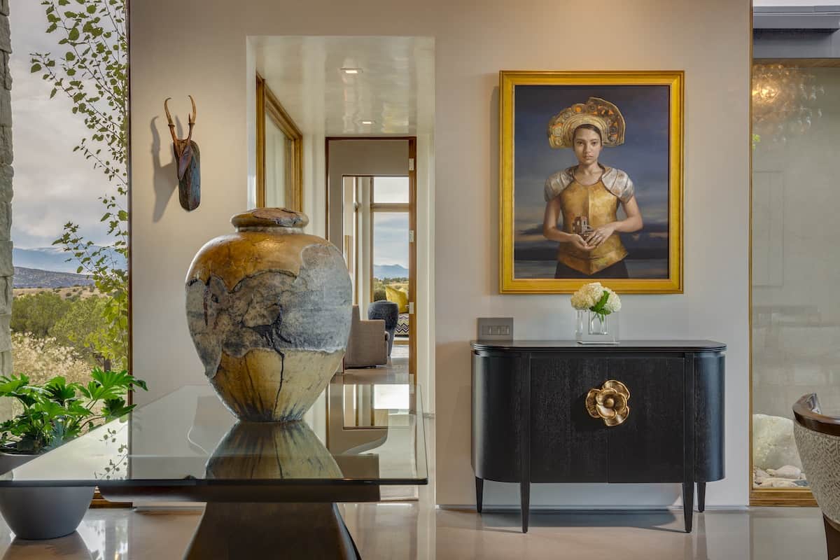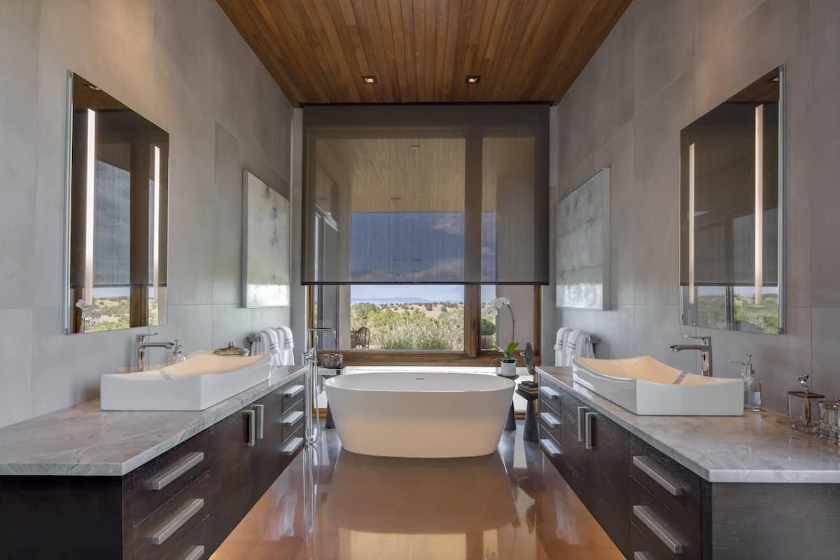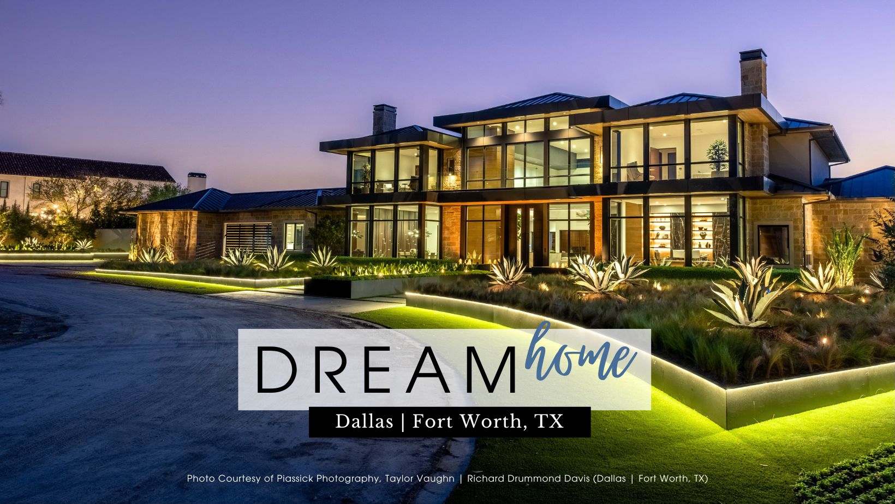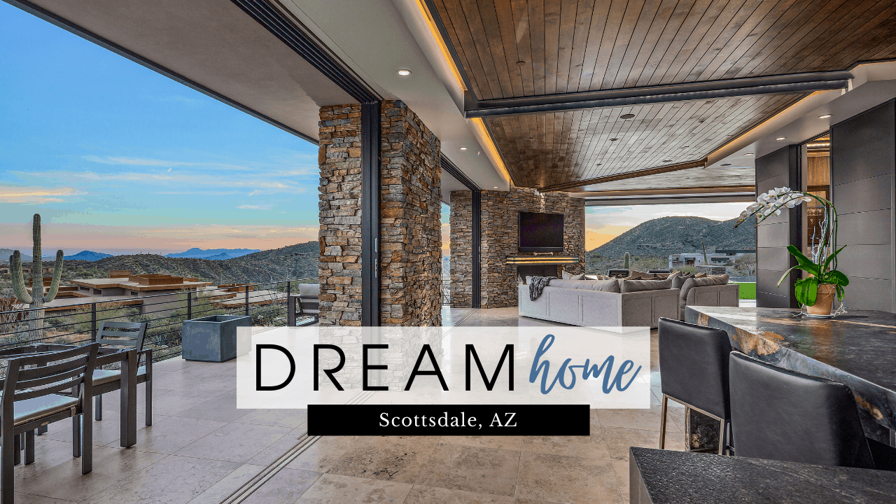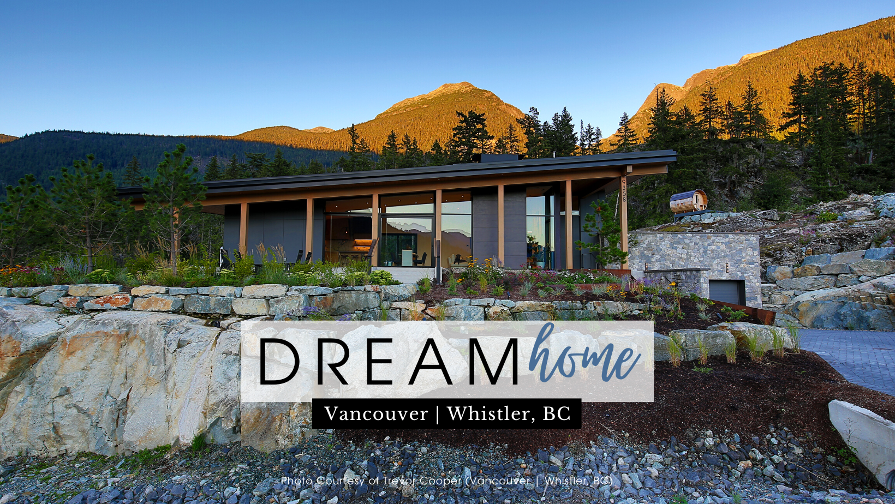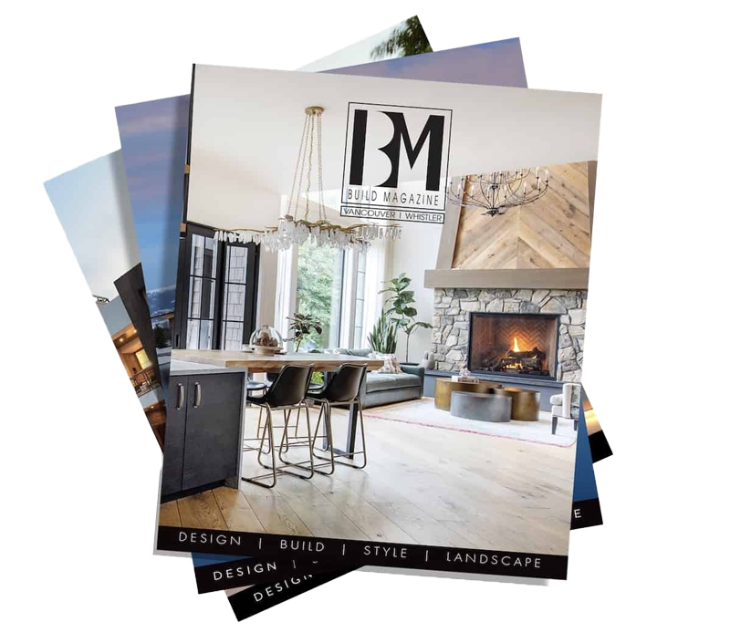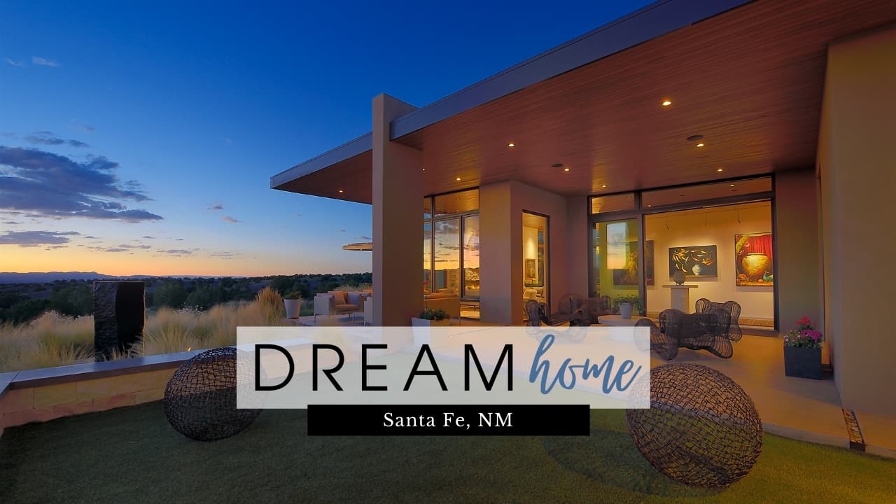
Marrying Mid-Century Modern with Mother Nature in Santa Fe, NM
Prull Custom Homes
On an early morning walk in Las Campanas, Will Prull discovered a lot, seated against the Bureau of Land Management fence line. Behind that fence, 68,000 acres of protected high desert boast views for miles, and nary a house to mar the horizon.
Prull and his business partner and wife, Jodi Vevoda, run Prull Custom Builders. Prull has been building high-end custom homes for 40 years. In that time, they have fostered deep partnerships with industry talent, both locally and outside of Santa Fe, and are known for well-executed design and detail. Building their own home meant designing a special space to showcase to potential new clients, as well as to love living in themselves.
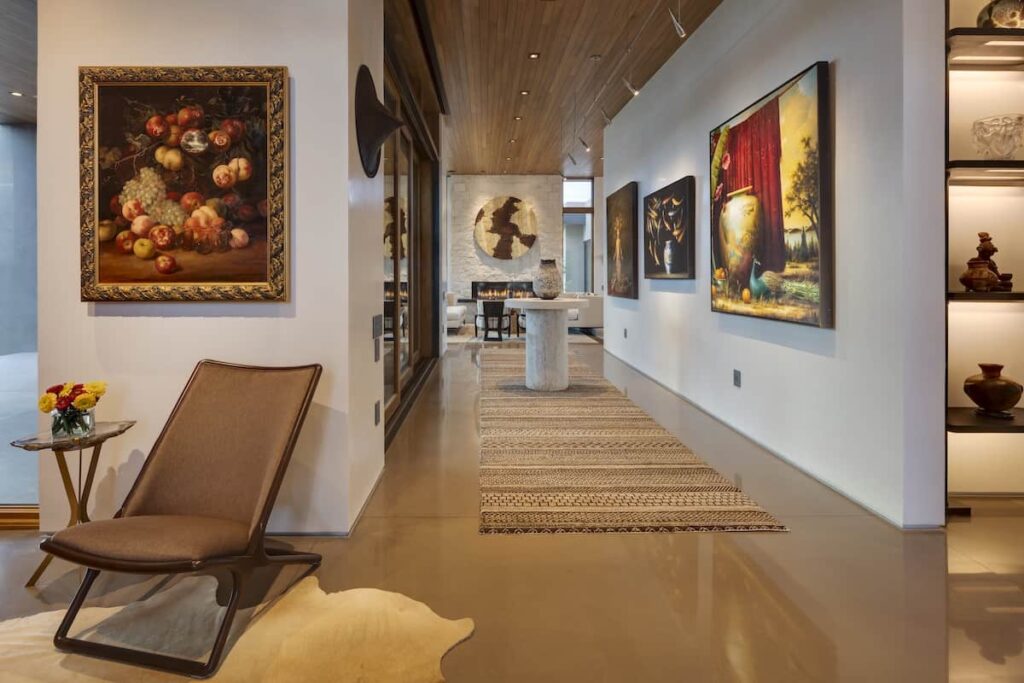
Lot purchased, they called on architect Craig Hoopes, whose company, Hoopes + Associates Architects, has partnered with Prull on projects for over 25 years, many of them award-winning. Their familiarity lent a depth and vernacular to the design process. Hoopes sketched some iterations of an idea. Vevoda and Prull loved the final proposal – a mid-century modern framework with interlaced indoor/outdoor spaces and a touch of Frank Lloyd Wright in its soul. While Prull, as a company, is well versed in a variety of styles – Territorial, Pueblo Revival, modern and contemporary – mid-century modern is the style that reflects the couple personally; vibrant, stylish and entirely approachable.
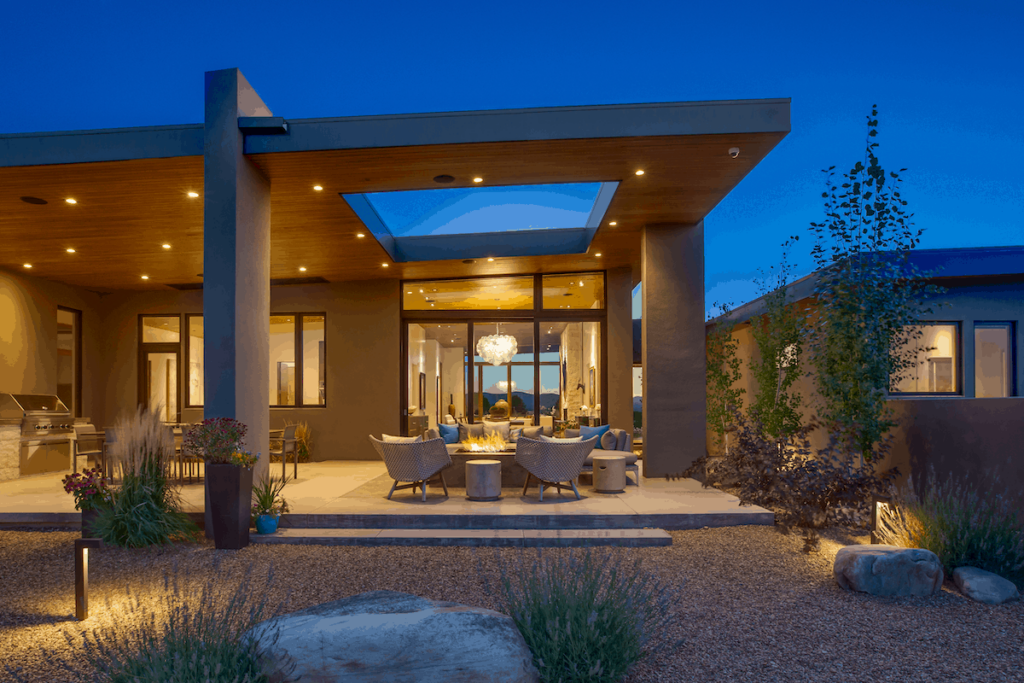
The home was designed as a backdrop for both the manmade artwork within and nature’s scenery without. They carefully sited it to celebrate views from each room, but also strategized around the couple’s art collection. “We laid out the predominant art pieces in a virtual manner,” says Prull, referring to the pre-planned place for each piece. “We put a lot of thought into it before we built it,” agrees Vevoda. “Art is such a focal point in this house. It set the tone for the design.”
A nod to that mid-century modern theme, three roof lines rise in unison, one each over the main area, the master suite and the guest suite. Alaskan yellow cedar in the ceiling runs in the direction of the slope, elongating the visual plane. “Visually and energetically these roofs rise out to the open spaces,” says Prull.
For the indoor-outdoor crossover, the exterior walls step forward and back, creating layers between nature and the inside. “It blurs the distinctions between the two and interplays them,” says Prull. One can look through a series of windows, to open and enclosed spaces, in series; a construct that melts the division between the two. Landscape architect Solange Serquis, of Serquis + Associates Landscape Architects was tasked with echoing that construct outdoors. She has a distinct talent for blurring the line between constructed landscape and the natural environment. “She designs not only with the vernacular of the home but also with what lies beyond,” says Vevoda.
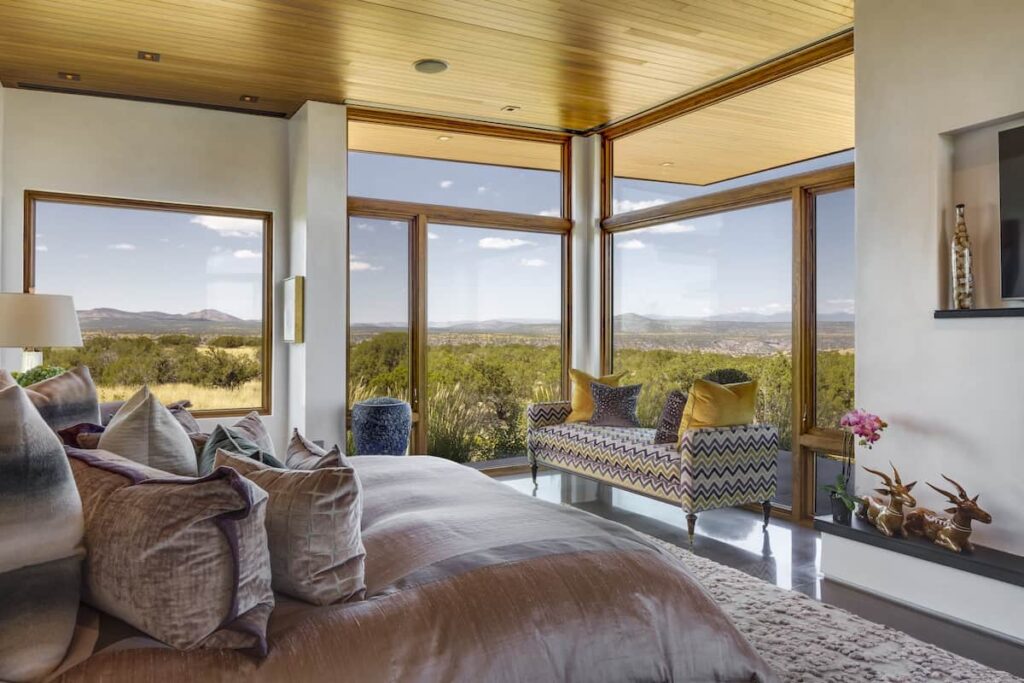
While open concept floorplans are popular, this home demonstrates a fresh take by riffing on a tenet of Frank Lloyd Wright. Wright used the concept of compression and expansion to impart a feeling of change when entering a room. Each room or hallway opens to another imbuing a sense of surprise. It’s always unfolding, room to room. This home is compartmentalized, but not into traditional divisions. Stand in any of the well-defined rooms and it still feels huge and airy, with a constant visual continuation to the space beyond. Around every corner is a different view. “There is always a visual connection to the rest of the house,” says Prull.
This characteristic of subtlety is a well-known Prull skill. “People often respond positively to a space without being able to articulate why,” he says. “They’re responding to the synergy of spatial relationships, and good proportion, the accurate intersection of materials, tone, texture and color. In addition to good architecture, you have to have proper material selections and proper execution.”
Chandler Prewitt Design executed the interior design, mindfully playing up the rectilinear, mid-century modern theme, but also softening it in places. Prewitt chose the pillowy dining room chandelier, a centerpiece in its own right and another of those visual surprises. “This house is simple, elegant and harmonious,” says Vevoda of Prewitt’s work.
Vevoda and Prull love their home, as an extension of not only themselves, but their work. Says Vevoda, “It’s a reflection of our sense of place and time.”
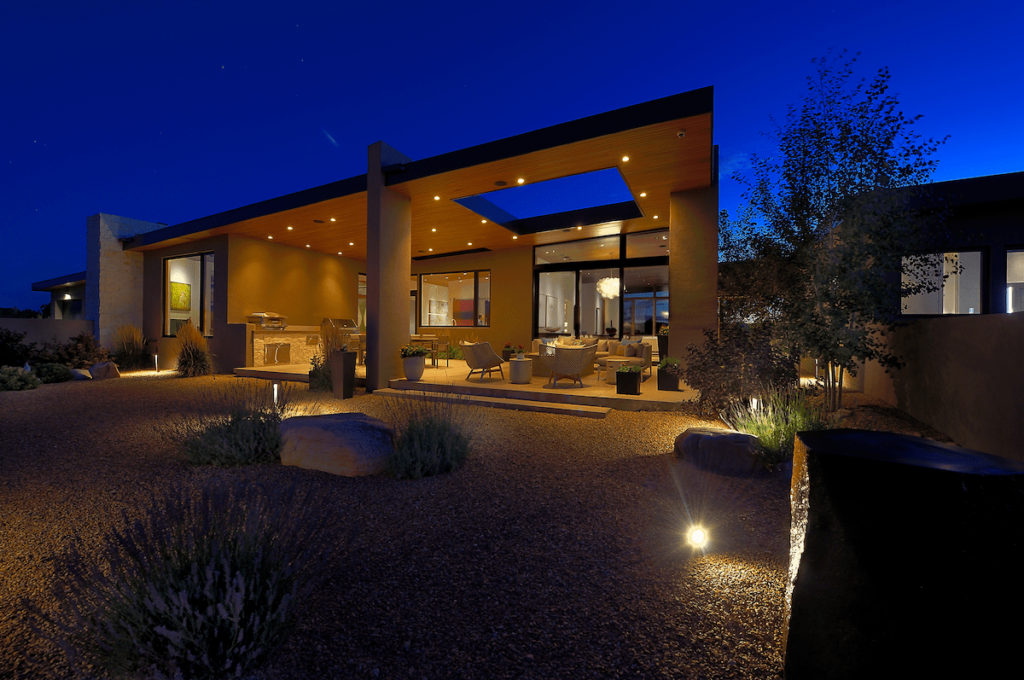
PROJECT DETAILS
Builder: Prull Custom Homes | prull.com
Square feet: 8,263
Bedrooms: 3
Baths: 3
Unique Features:
Alaskan Yellow Cedar Wood Ceilings, Floor to Ceiling Glass, Three Rising Roofs With Reticular Frame, Glass Interior Atrium
SUB TRADES
Architect – Hoopes + Associates Architects
Countertops – Counter Intelligence, LLC
Cabinetry – Woods Design Inc.
Interior Designer – Chandler Prewitt Design
Landscape Architect – Serquis + Associates Landscape Architects
Flooring: – Advanced Concrete Design
Plumbing – Dahl Plumbing
Tile – Allbright & Lockwood
Windows – ClearOvations
LEARN MORE ABOUT PRULL CUSTOM HOMES

CONNECT WITH THE INDUSTRY'S BEST TRADESPEOPLE IN YOUR AREA
You may also like
Texas Symmetry in Glass (Dallas | Fort Worth, TX)
Architectural Mastery: A Modern Texas Home by Richard Drummond Davis Architect: Richard Drummond Dav
Luxury Home on Desert Mountain in Scottsdale, AZ
PROJECT DETAILS Builder: R.J. Gurley Construction | rjgurley.comLocation: Scottsdale, AZSquare f
A Holistic Residential Design by CVC Custom Builders (Vancouver | Whistler, BC)
A Holistic Residential design Builder: CVC Custom Builders | cvcustombuilders.ca Location: Vancouv
