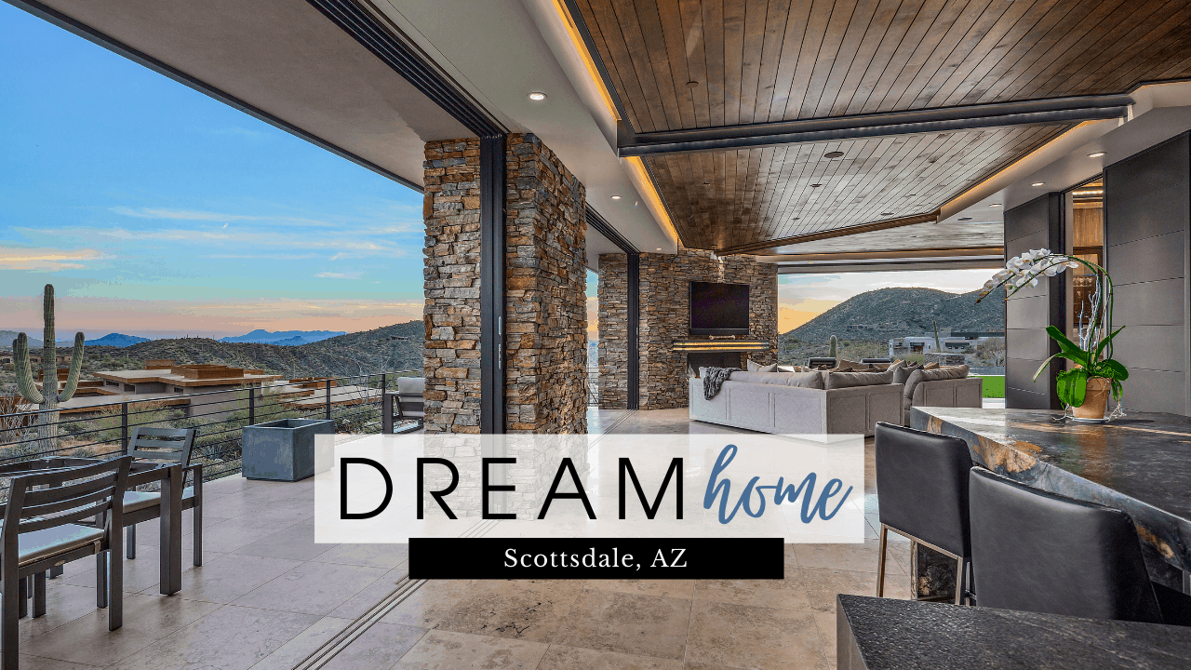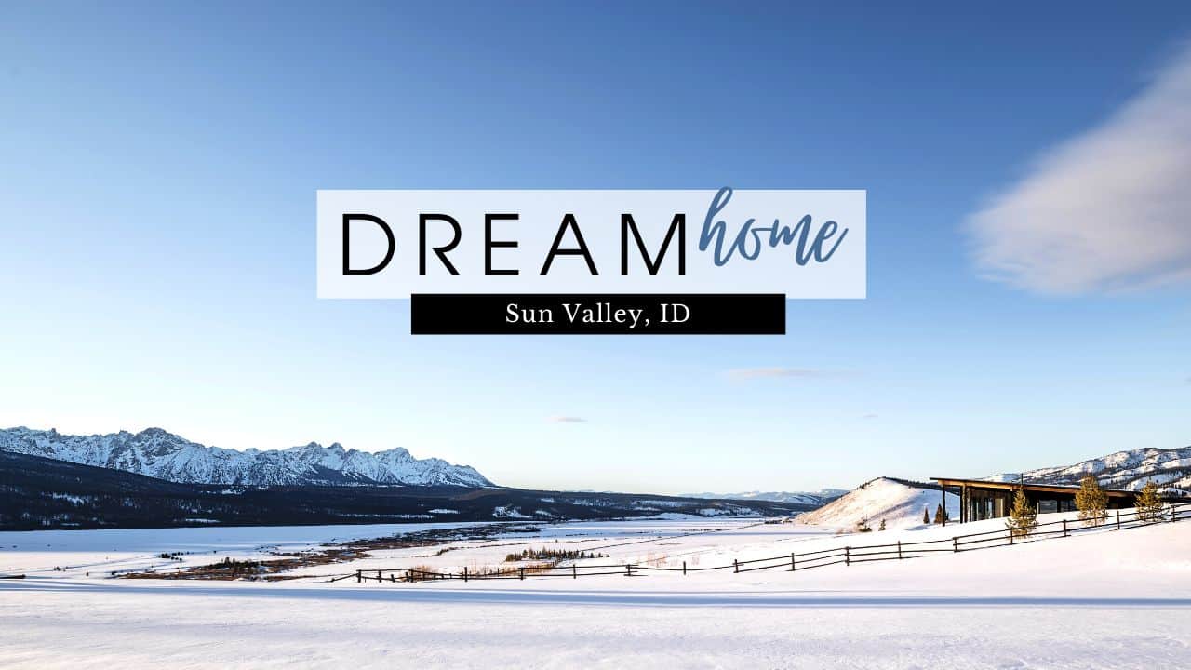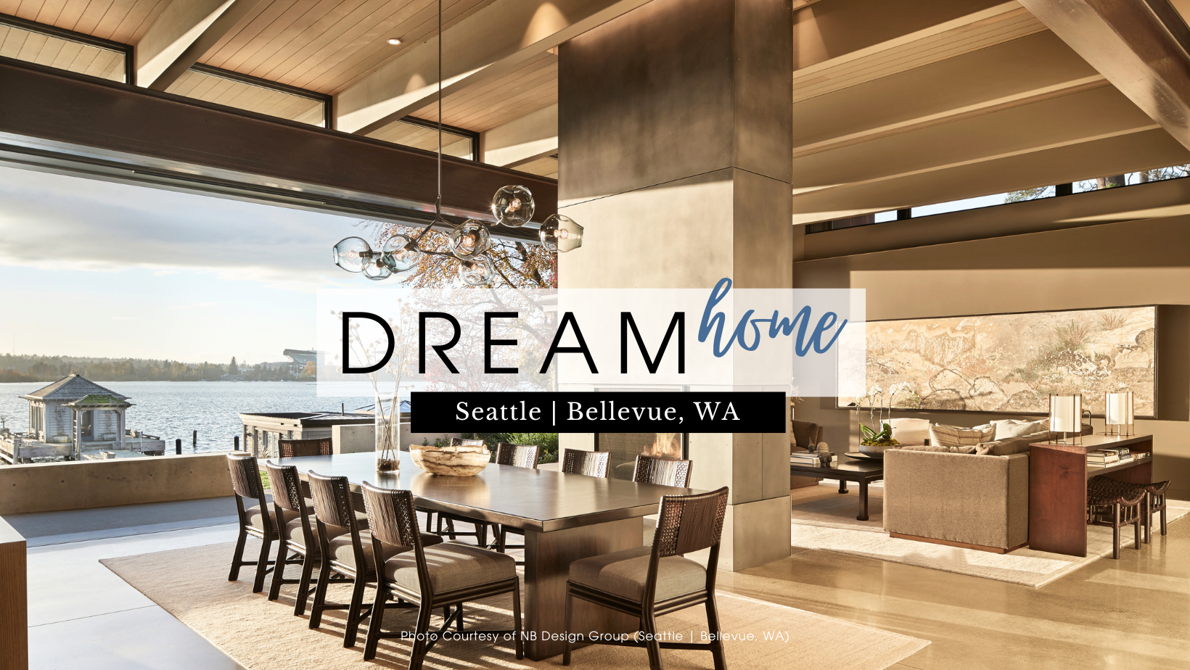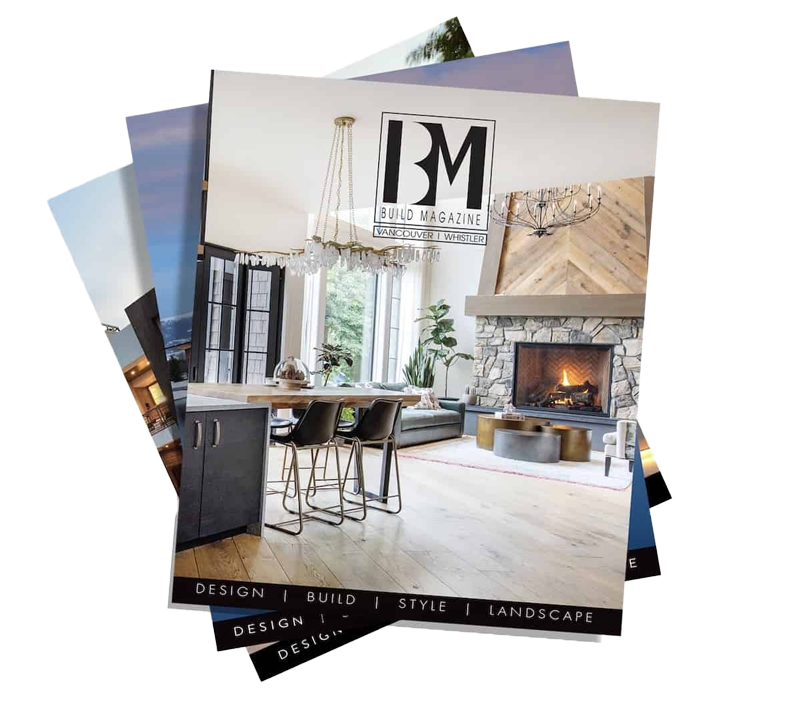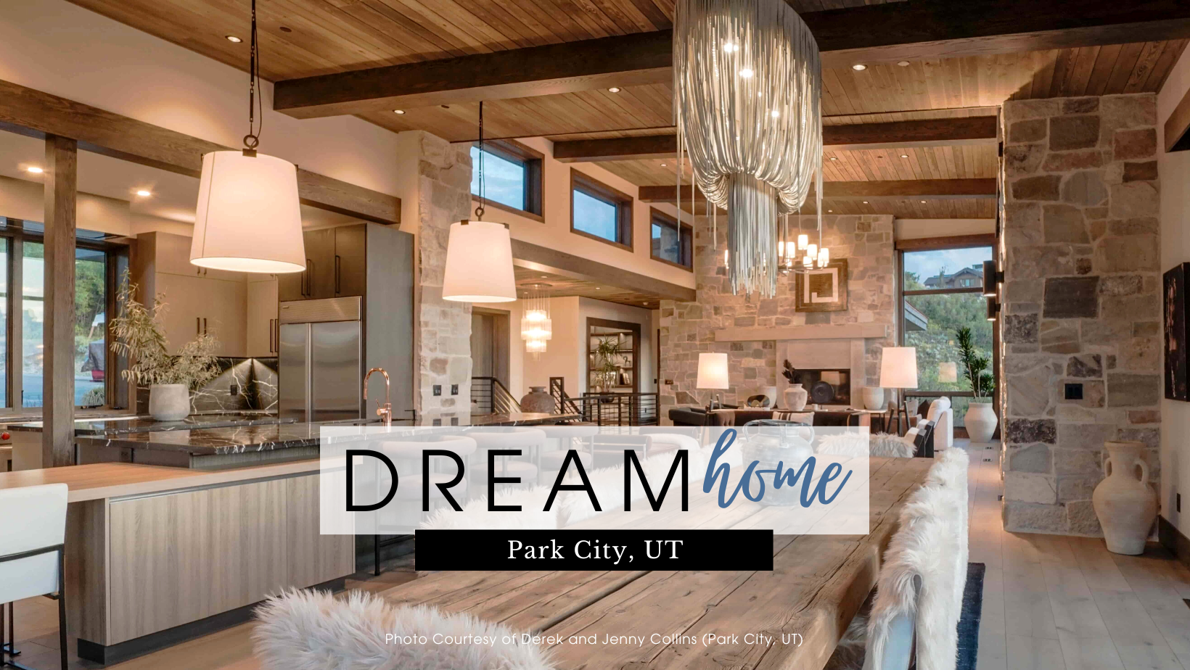
Linear & Luxurious in Promontory by Highland Custom Homes (Park City, UT)
Linear & Luxurious in Promontory
Builder: Highland Custom Homes | highlandcustomhomes.com
Location: Park City, UT
Square feet: 7,000
Bedrooms: 5
Bathrooms: 6
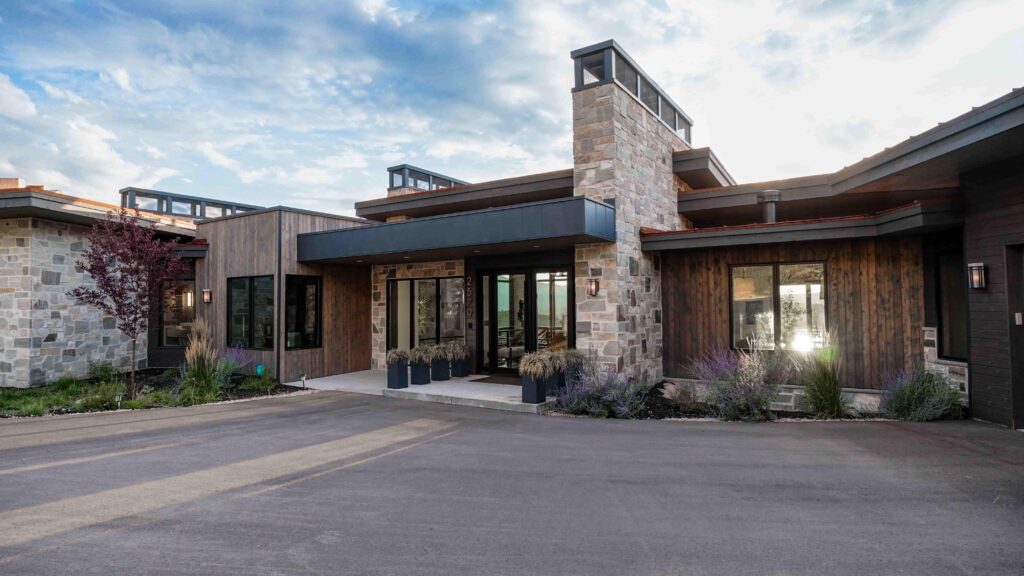
Sumptuous, Casual Elegance Enwraps Dramatic Views
Perched in Promontory on 1.5 acres, this mountain modern work of art by Highland Custom Homes was built to emphasize Park City’s dramatic, mountainous views. Highland Custom Homes specializes in luxury, a forte that paired well with the homeowner’s vision. Lavish comfort, eyecatching contrast and symmetry defined the execution of this 7,000-square-foot, five-bedroom, six-bathroom home. It is elegance in repose.
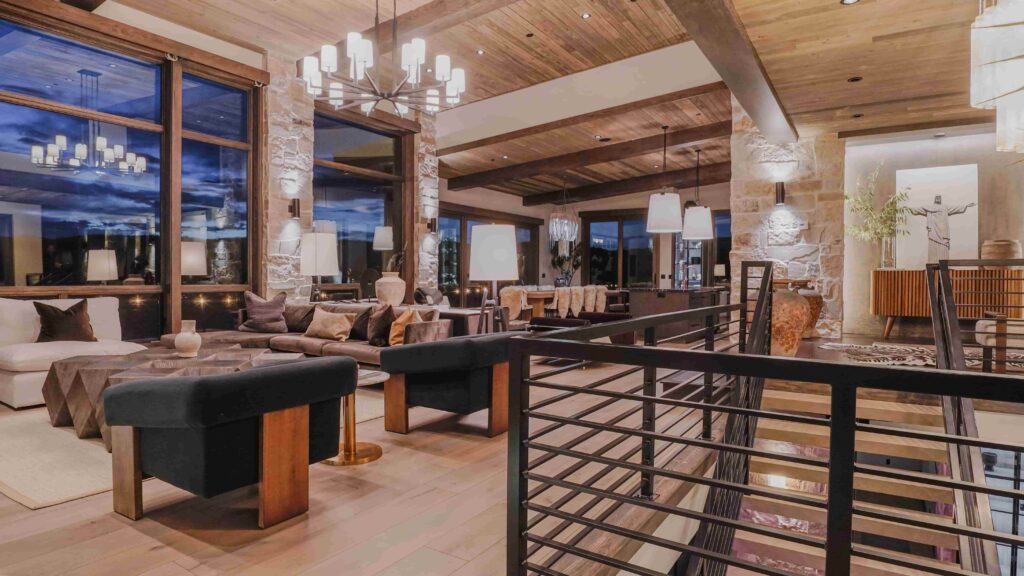
To realize that vision, the interior is layered in a variety of contrasting but complementary woods, and intriguing angles are softened with the organic edges of natural stone. The thematic symmetry plays out in the linear flair in steel stair railings and ridged wood ceiling, wall and accent panels, and is echoed in a selection of furnishings and textiles. Varied ceiling heights subtly delineate spaces within spaces. Ambient lighting, tucked into soffits and glass-front cabinets, is present throughout. Upon entering the front door, the vertical dimensionality of the home is instantly evident. The dark-wood entry platform steps down to the lighter-wood living areas and opens to their high ceilings, and also accesses the central staircase. Even from outside the front door, the vantage straight through the home’s windows provides views far beyond.
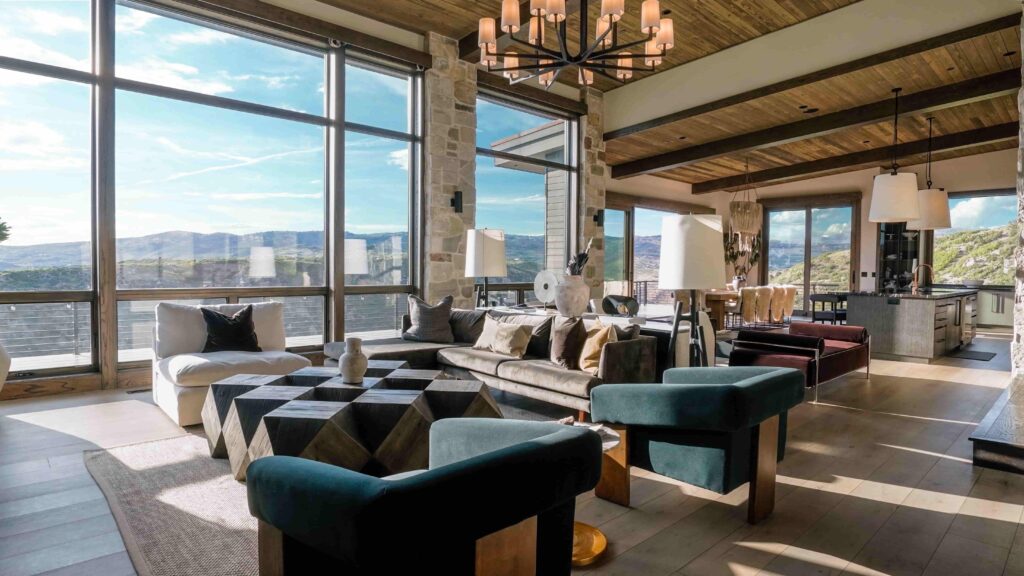
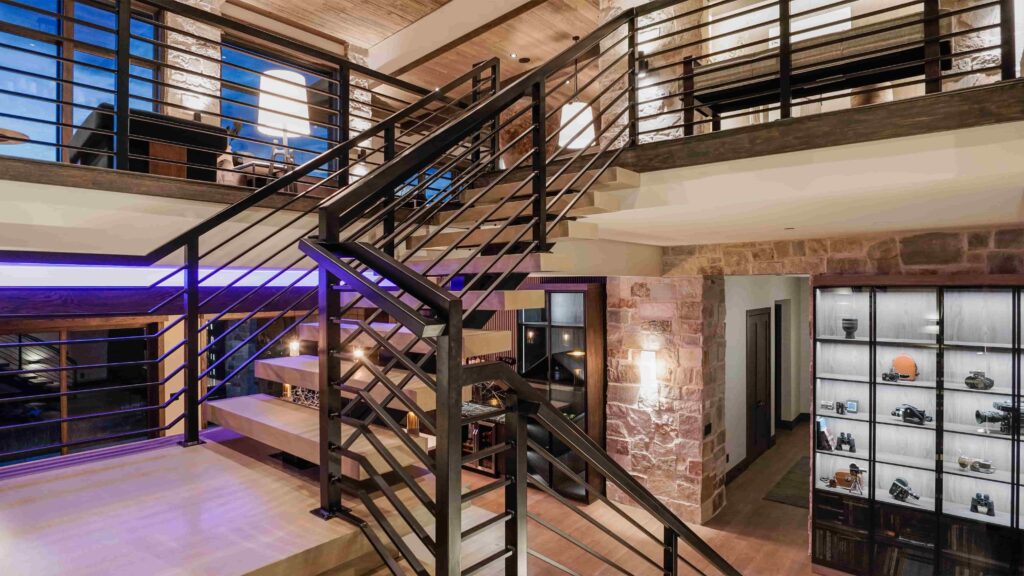
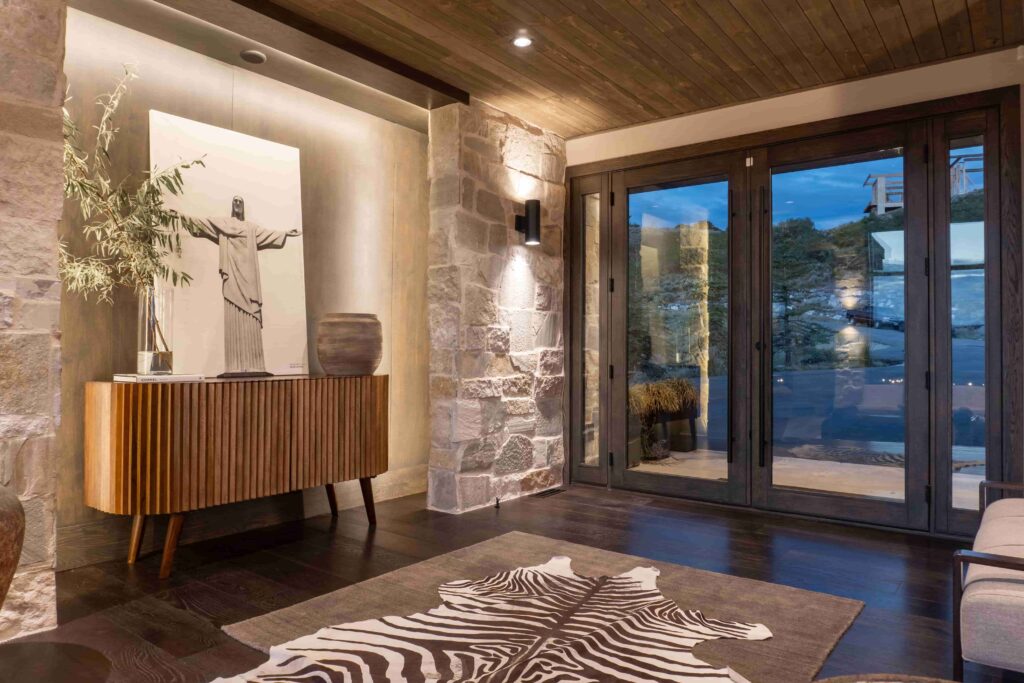
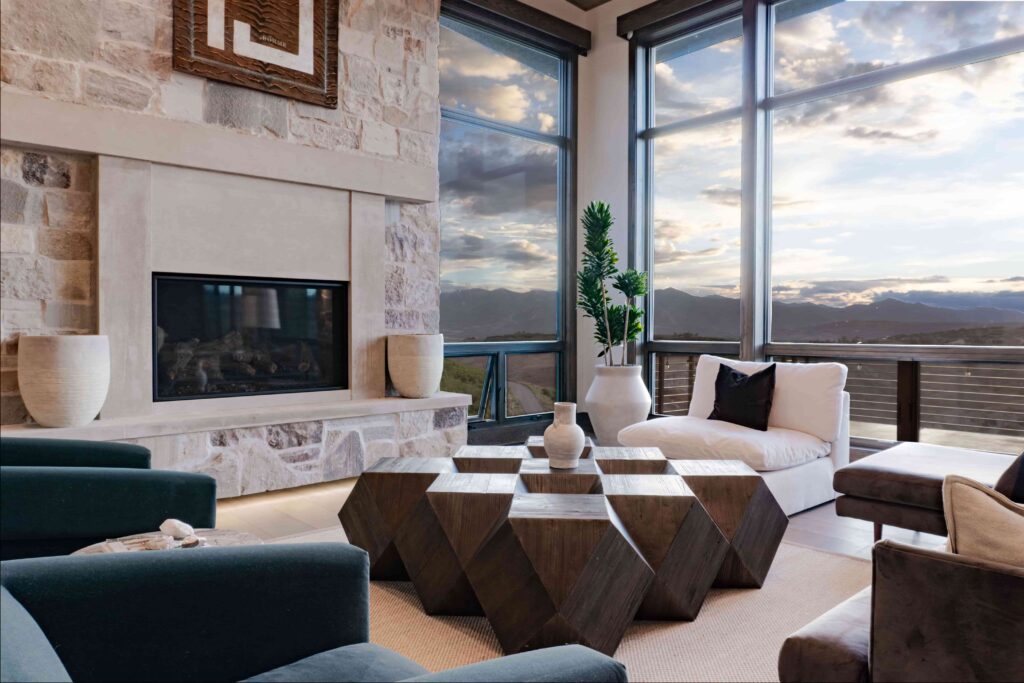
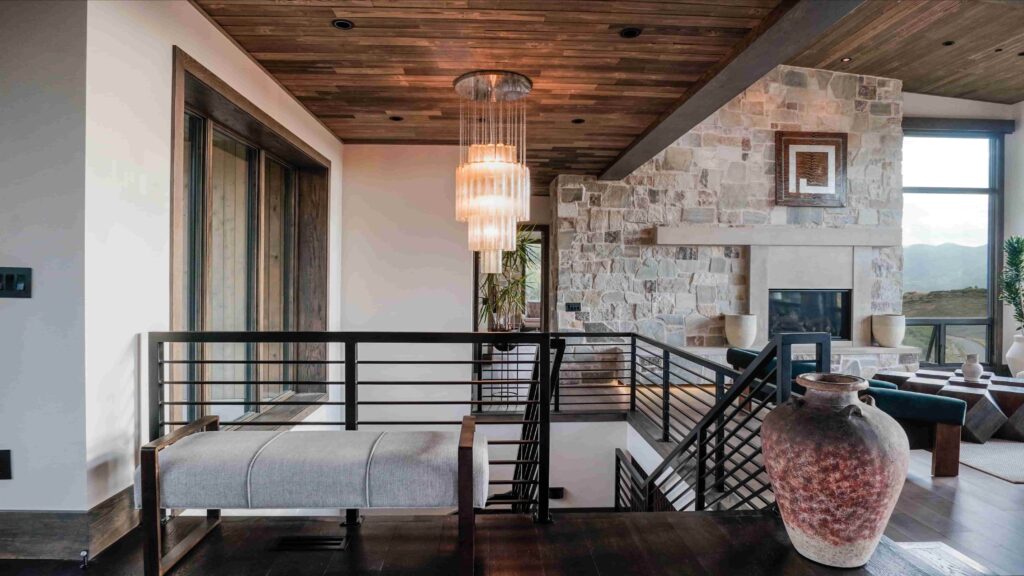
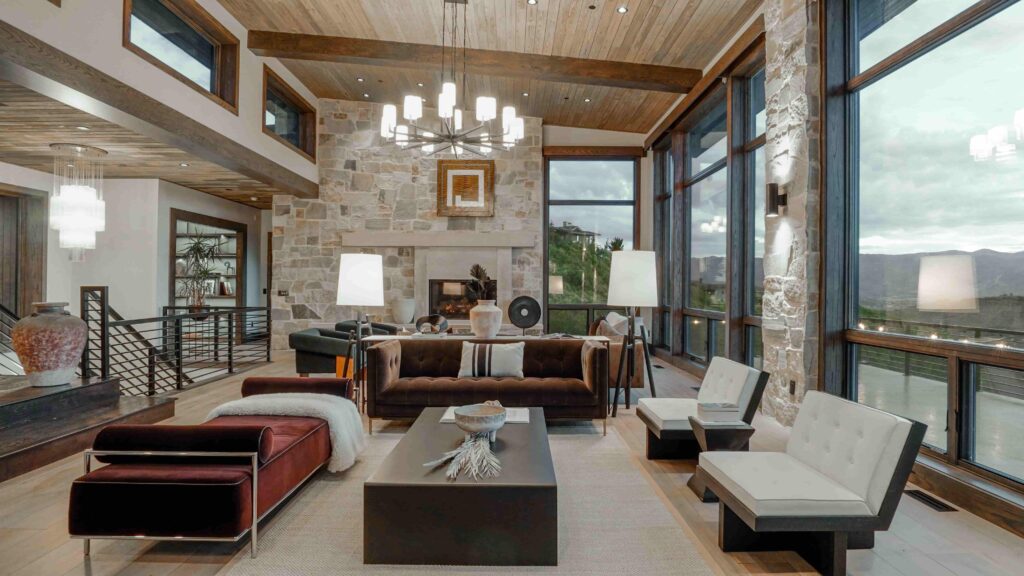
The owner’s suite accesses a private deck, and the oversized, all-stone shower-and-bath alcove feels like a world unto its own. Marble countertops and a high-gloss stone floor make the primary bathroom gleam brightly. A cozy fireplace warms the bedroom, which is wrapped in windows for year-round, striking vistas.
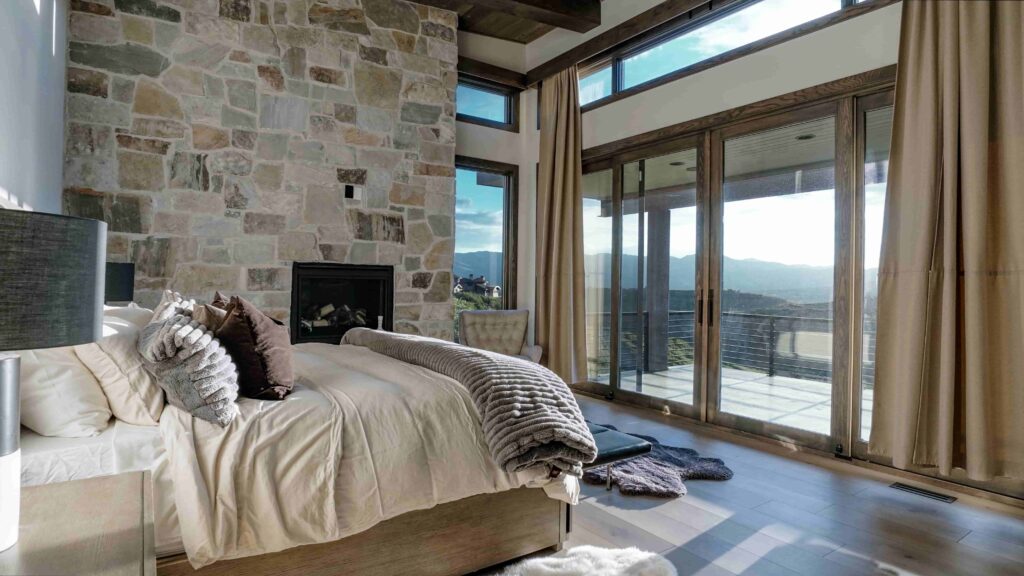
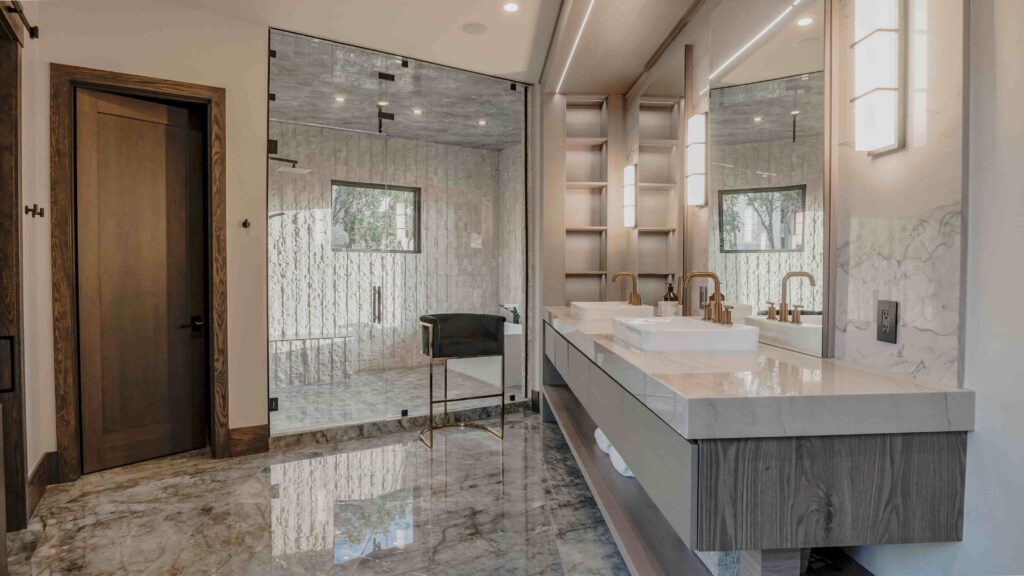
Designed for entertaining, the lower level has a gorgeous wet bar with a stunning wine storage display. Distinctive sources of designer lighting, in fixtures both decorative and hidden, set a pervasive, tranquil mood. The floating stairs lend a sense of fascination on the way up to the main living area, where a wall of windows, and the wrap-around deck beyond, take in panoramic views of Olympic Park and the canyons and mountains.
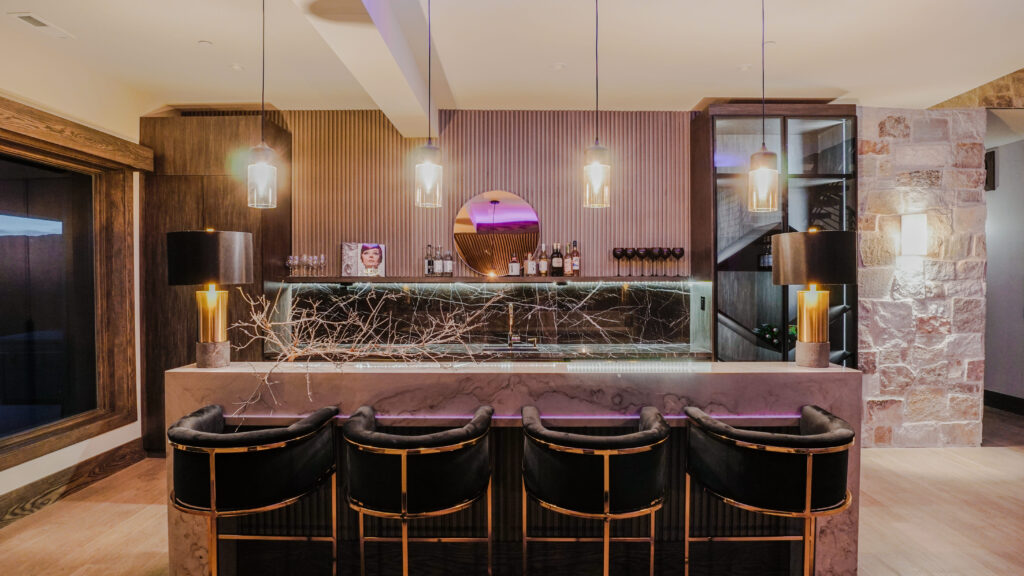
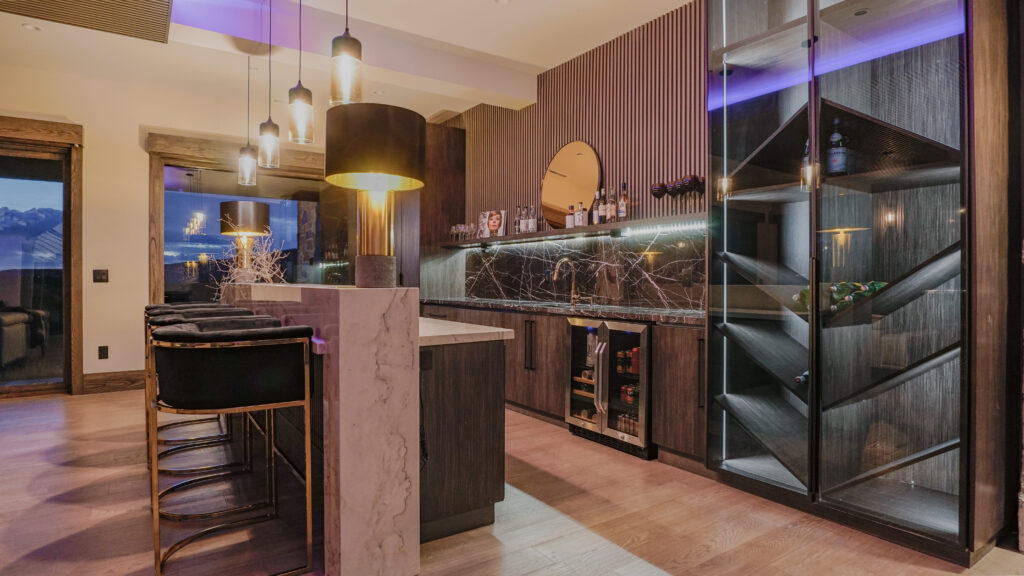
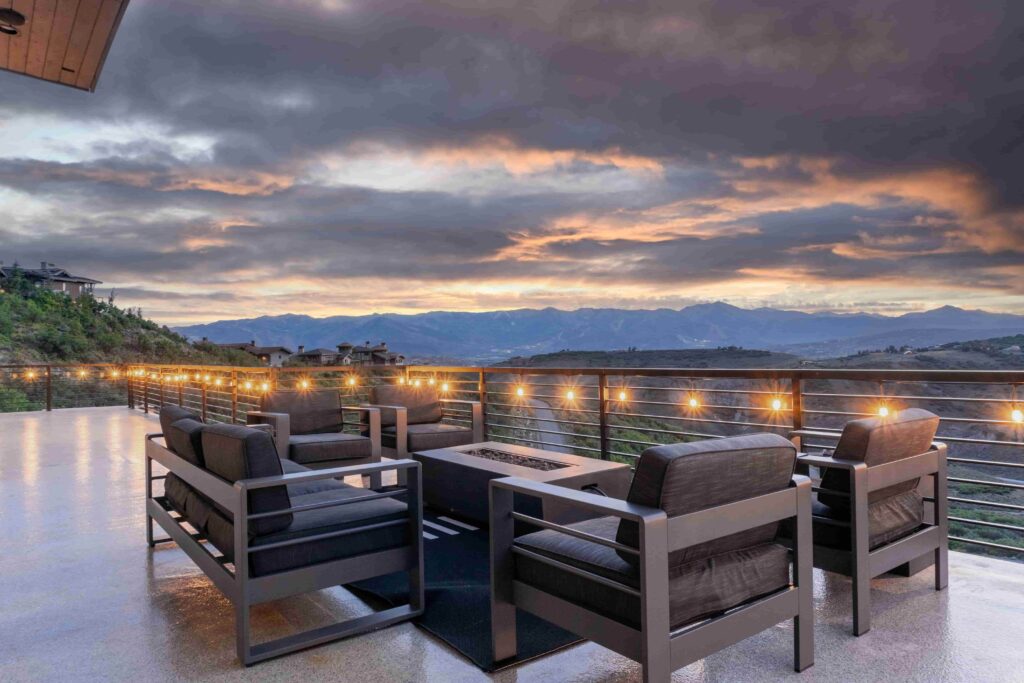
For culinary moments, the chef’s kitchen is as artistic as it is functional, with sleek cabinetry and appliances by Sub-Zero and Wolf. Above the social kitchen island, grand, cream-colored pendant lights play up the scale of the spacious, open-plan living area. That cream color repeats in all the lighting visible within that open space, whether floor-standing or or hanging, and emphasizes the airy height of the ceiling.
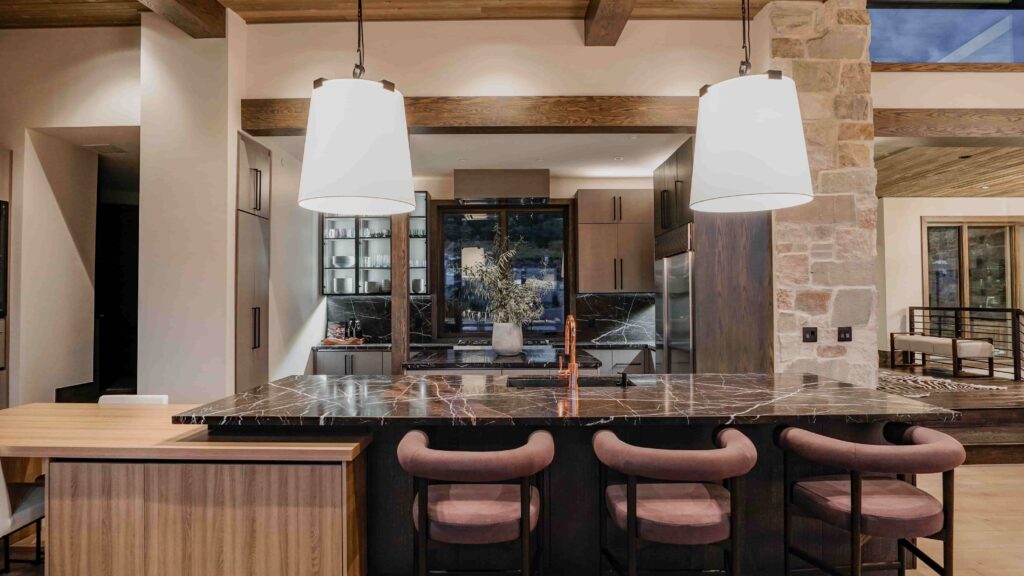
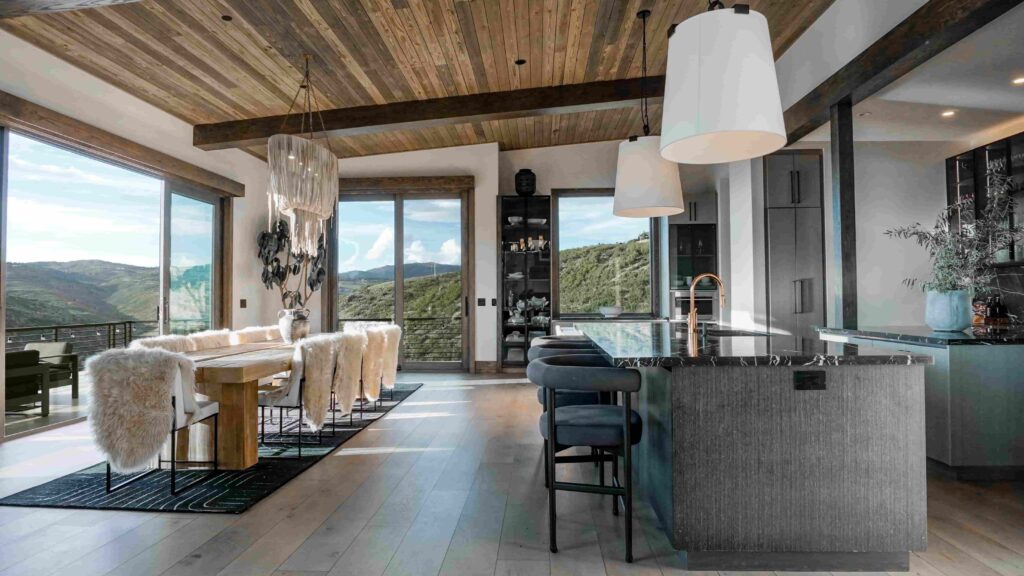
Thoughtful to the conversational nature of entertaining, the living room hosts two intimate seating areas, one centered on a monument-style fireplace. That linear factor plays out here in both vertical and horizontal beams. All the variegated surfaces also serve to prevent large-space echoes by interrupting sound waves.
Things get dressier in the adjacent dining area. Centered to the vast views, a raw wood table sits beneath an upward sloping, beamed wood ceiling. Furs draped on the chairs, and the sumptuous chandelier overhead, are luxuriant and comfortable. For an al fresco meal, the glass doors slide open to join the dining area and deck. Guests can enjoy a beautifully appointed, cozy home theater for after-dinner entertainment, and an oversized bunk room for a restful night. A notable feature is the bottom story, excavated under the garage, wherein resides a suspended spa.
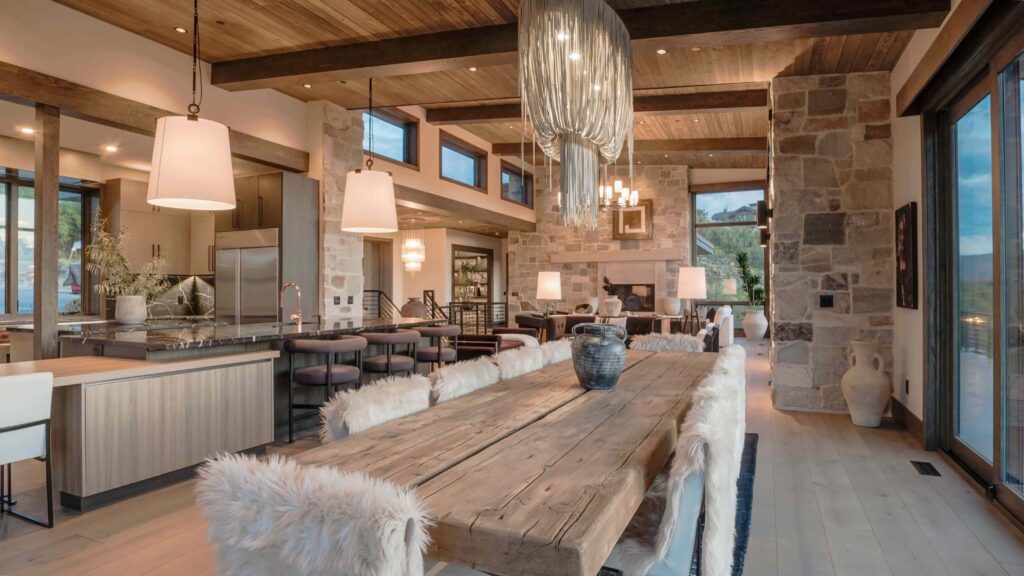
Earth tones in the organic materials, the furnishings and the finishings create a cohesive interior that is lively but allows the views of Mother Nature to take center stage.
The alternating stone and wood exterior sections of the home are surrounded by landscaping that is all native to the area. The broad, low-slung look of the front belies the multi-story gem inside. Warm and inviting, the home is architecturally captivating with every detail tailored and executed to perfection. Earth tones in the organic materials, the furnishings and the finishings create a cohesive interior that is lively but allows the views of Mother Nature to take center stage. The style is distinguished, and the natural materials and intelligent design ensure a timeless look.
Subtrades
Design I General Contractor: Highland Custom Homes
Interior Design: Fernanda Bohme Birkeland Habitations Design Group
Photography: Derek & Jenny Collins
LEARN MORE ABOUT HIGHLAND CUSTOM HOMES
You may also like
Luxury Home on Desert Mountain in Scottsdale, AZ
PROJECT DETAILS Builder: R.J. Gurley Construction | rjgurley.comLocation: Scottsdale, AZSquare f
An Idyllic Home that Bridges Indoors & Out (Sun Valley, ID)
SHAW MESA FAMILY RETREAT Builder: Michael Doty Associates | mda-arc.comLocation: Sun Valley, IDS
Union Bay Dream Home by NB Design Group (Seattle | Bellevue, WA)
A Modern Dwelling That Connects Tranquility With Togetherness Interior Designer: NB Design Group | n

