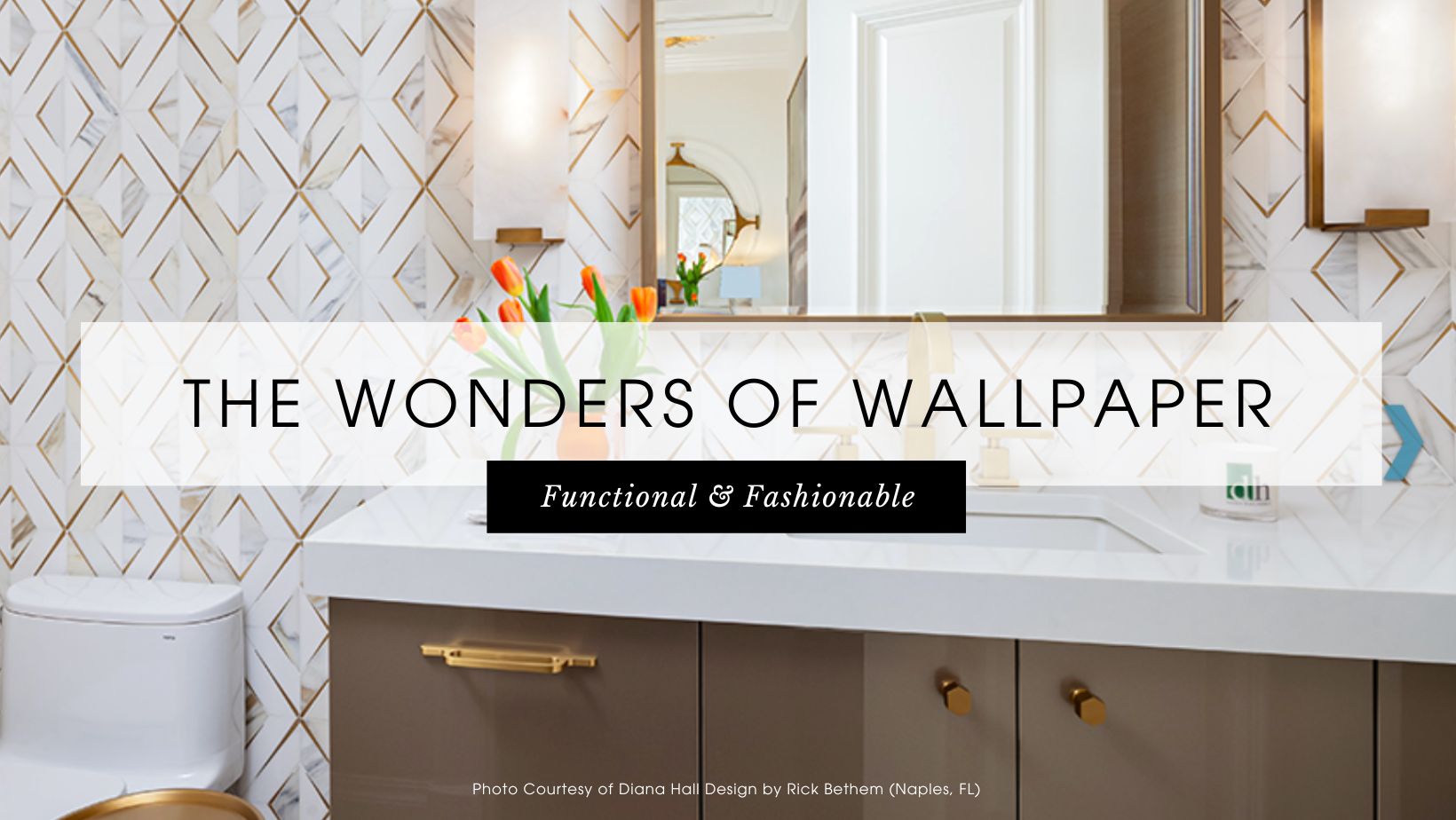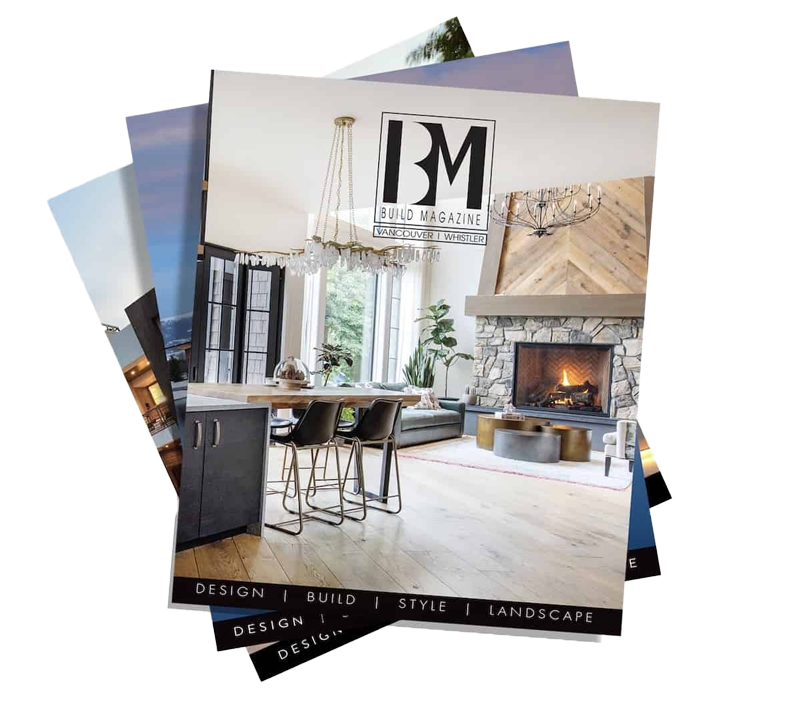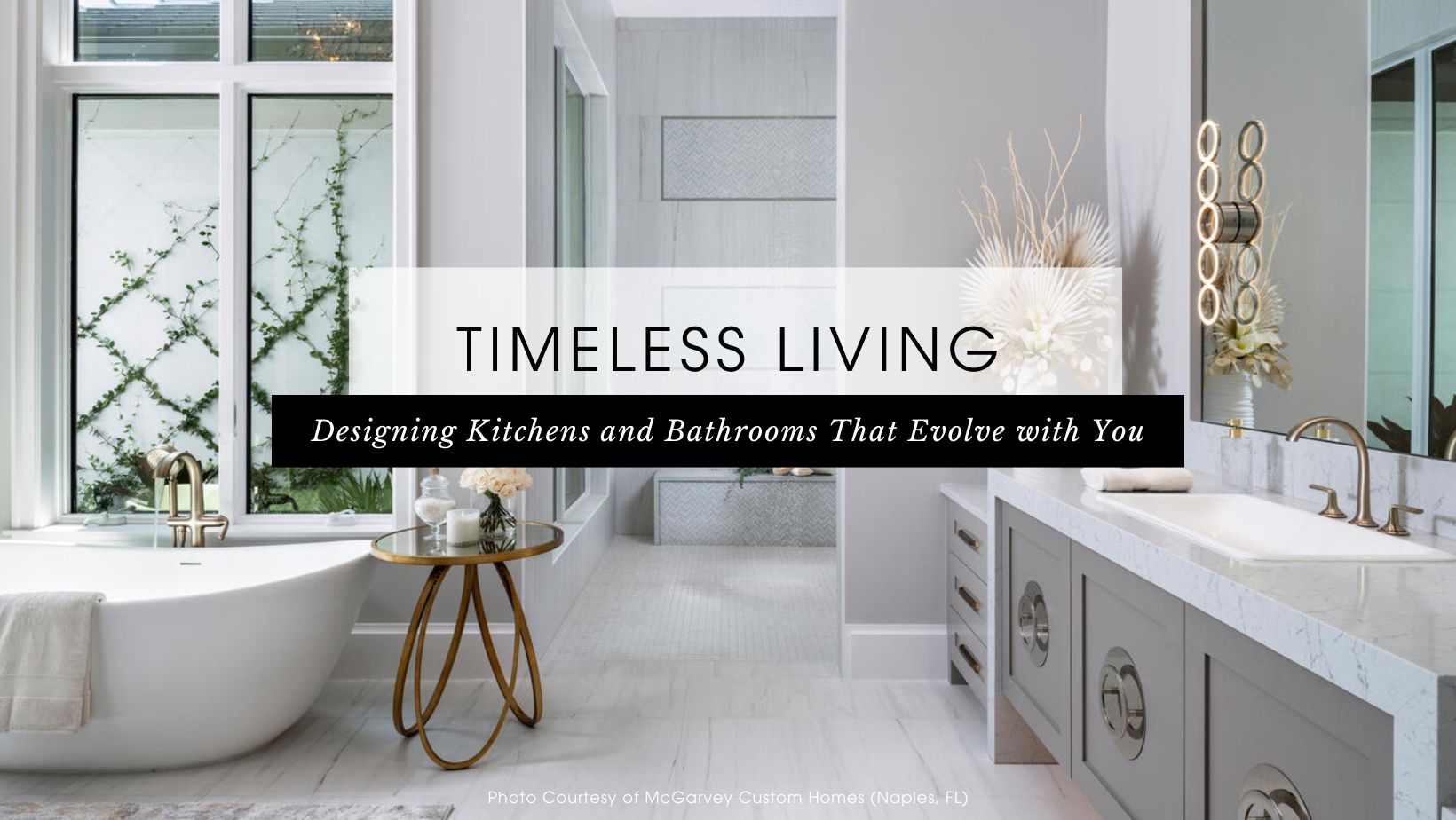
Timeless Living – Designing Kitchens and Bathrooms That Evolve With Us
Aging is a privilege, and the wisdom gained from life experiences can be applied to enhance our living spaces. Imagine a home that evolves with us through various life stages—whether raising children, enjoying an active lifestyle, or growing older. Designing adaptable homes allows us to adjust our living spaces as our needs change, reducing the emotional and financial stress of starting over. This adaptability extends beyond practical additions like wheelchair ramps or grab bars; it is about creating homes that enable us to age in place and avoid premature moves to senior living communities.
The kitchen requires thoughtful design. It should be both beautiful and functional, reflecting our personalities while also being efficient. As the heart of the home where we prepare meals, host gatherings, and create memories, the kitchen must prioritize functionality over mere aesthetics. Modern kitchens often focus on visual appeal, driven by social media trends, but a kitchen that is not efficient falls short of its primary purpose.
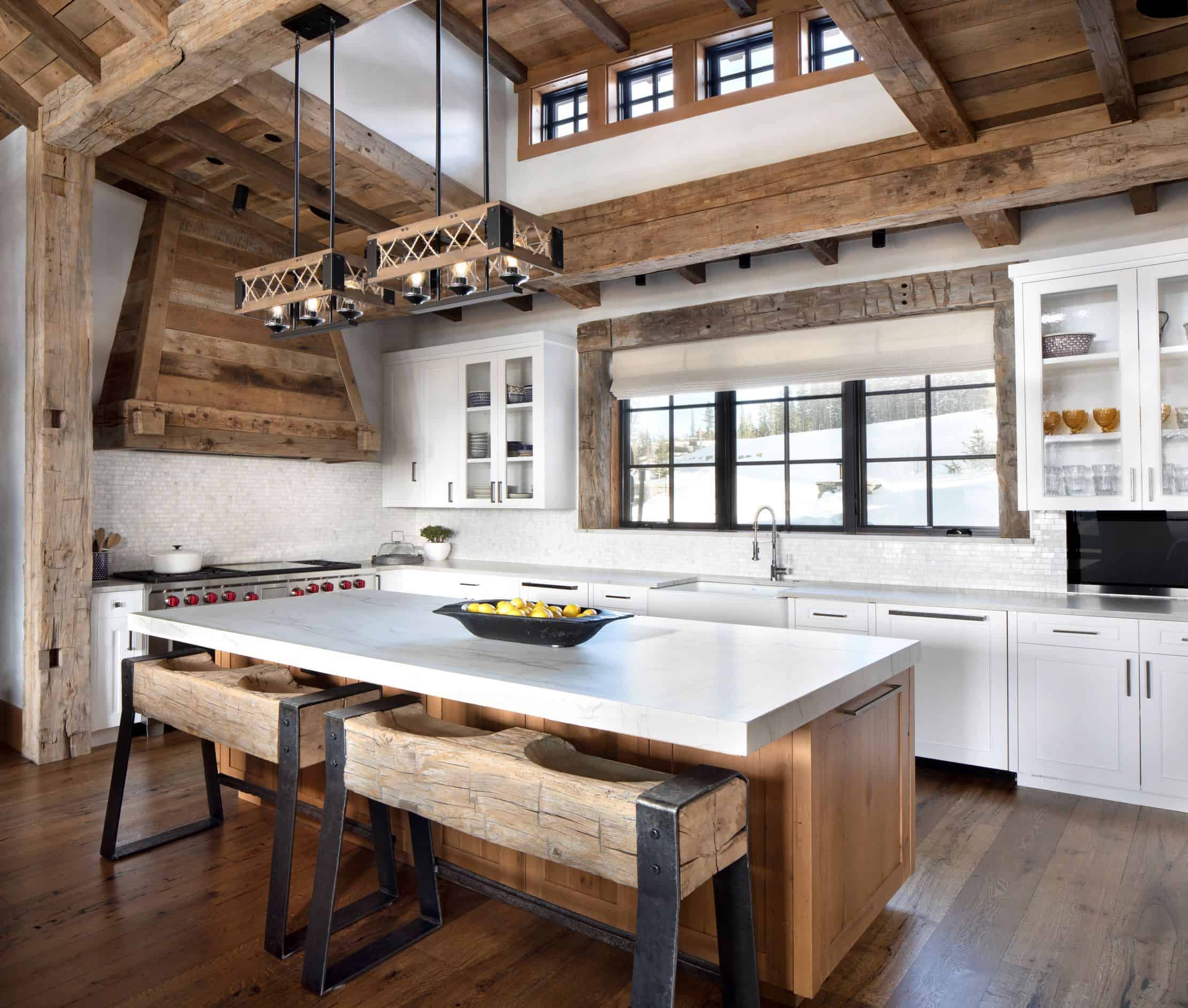
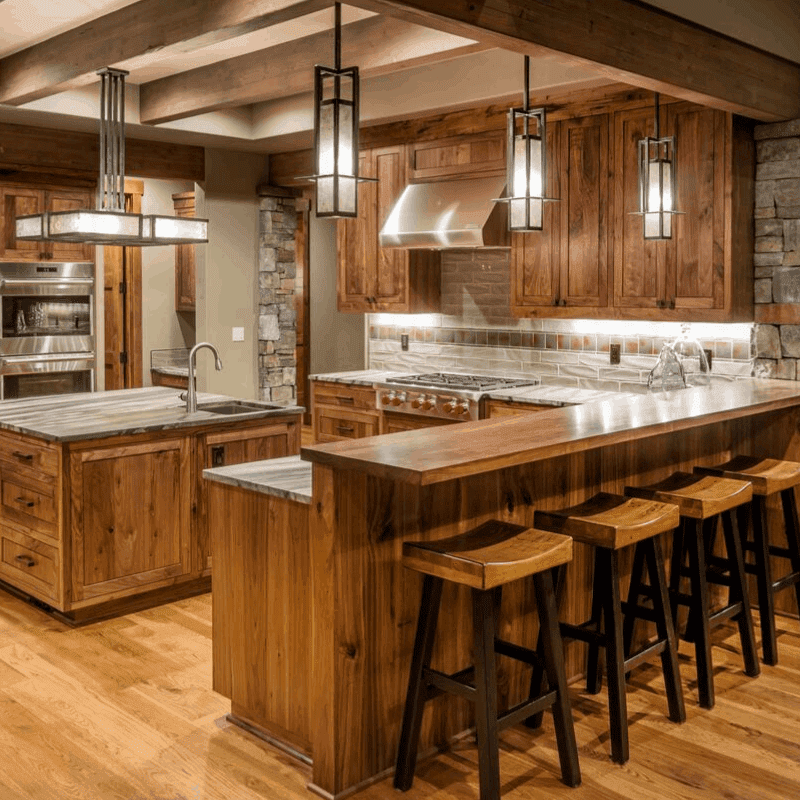
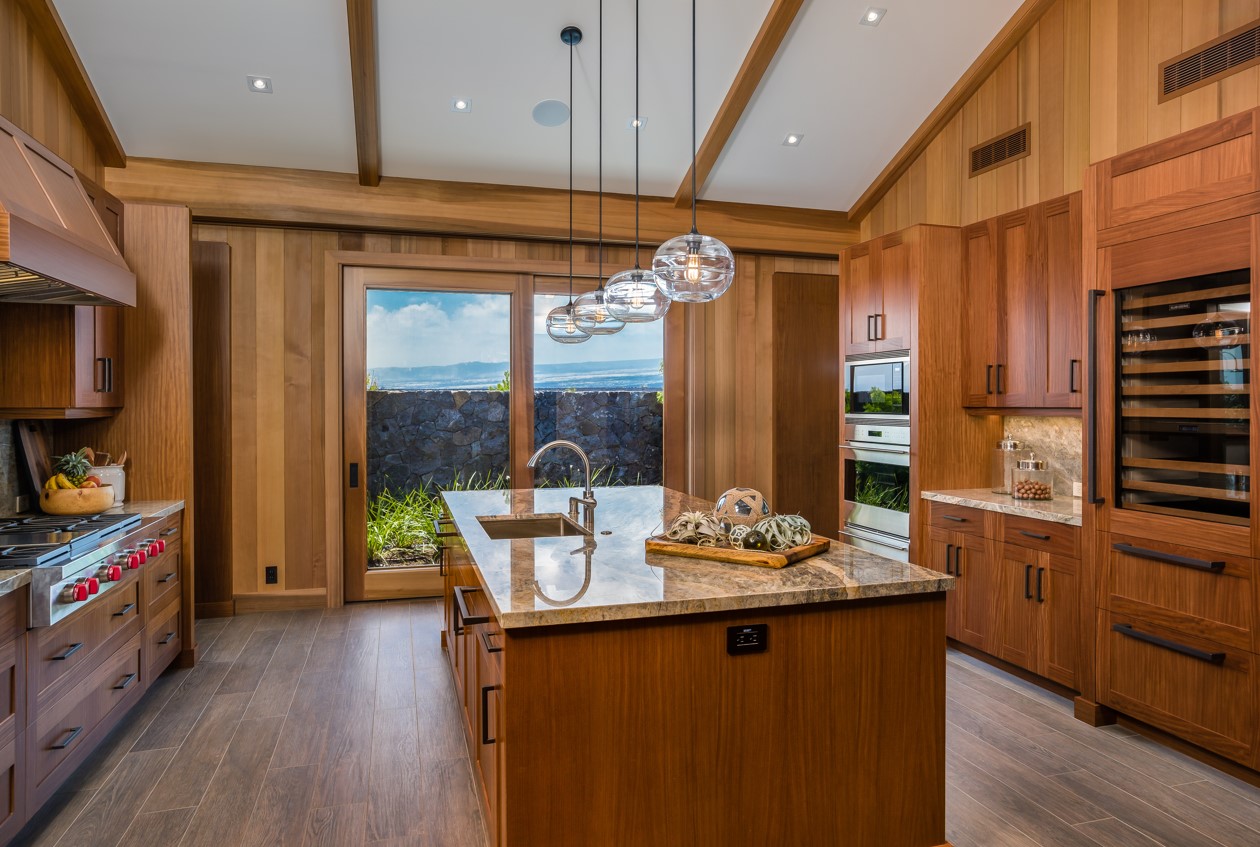
Here are key considerations for planning a kitchen that evolves with you:
- Ergonomics: Ensure the layout minimizes strain by placing frequently used items within easy reach. Consider features like adjustable countertops, easily replaceable flooring under the kitchen island, and pull-out shelves to accommodate changing needs over time.
- Lighting: Incorporate ample, adjustable lighting to support changing vision needs, ensuring workspaces are well-lit for both daytime and nighttime use.
- Storage: Design flexible storage solutions that can be reconfigured as needs evolve, from accommodating small appliances to storing larger items as culinary interests grow.
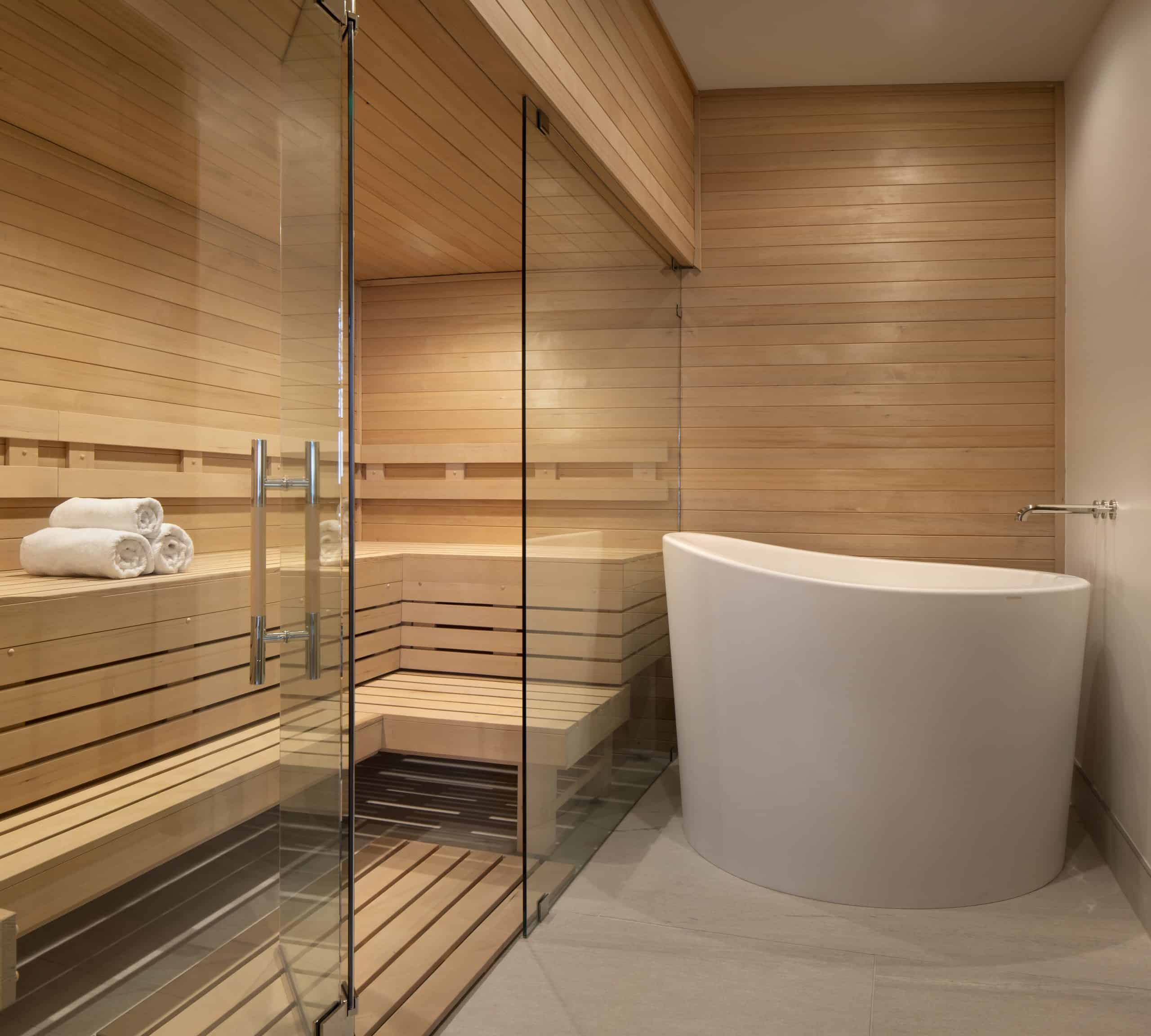
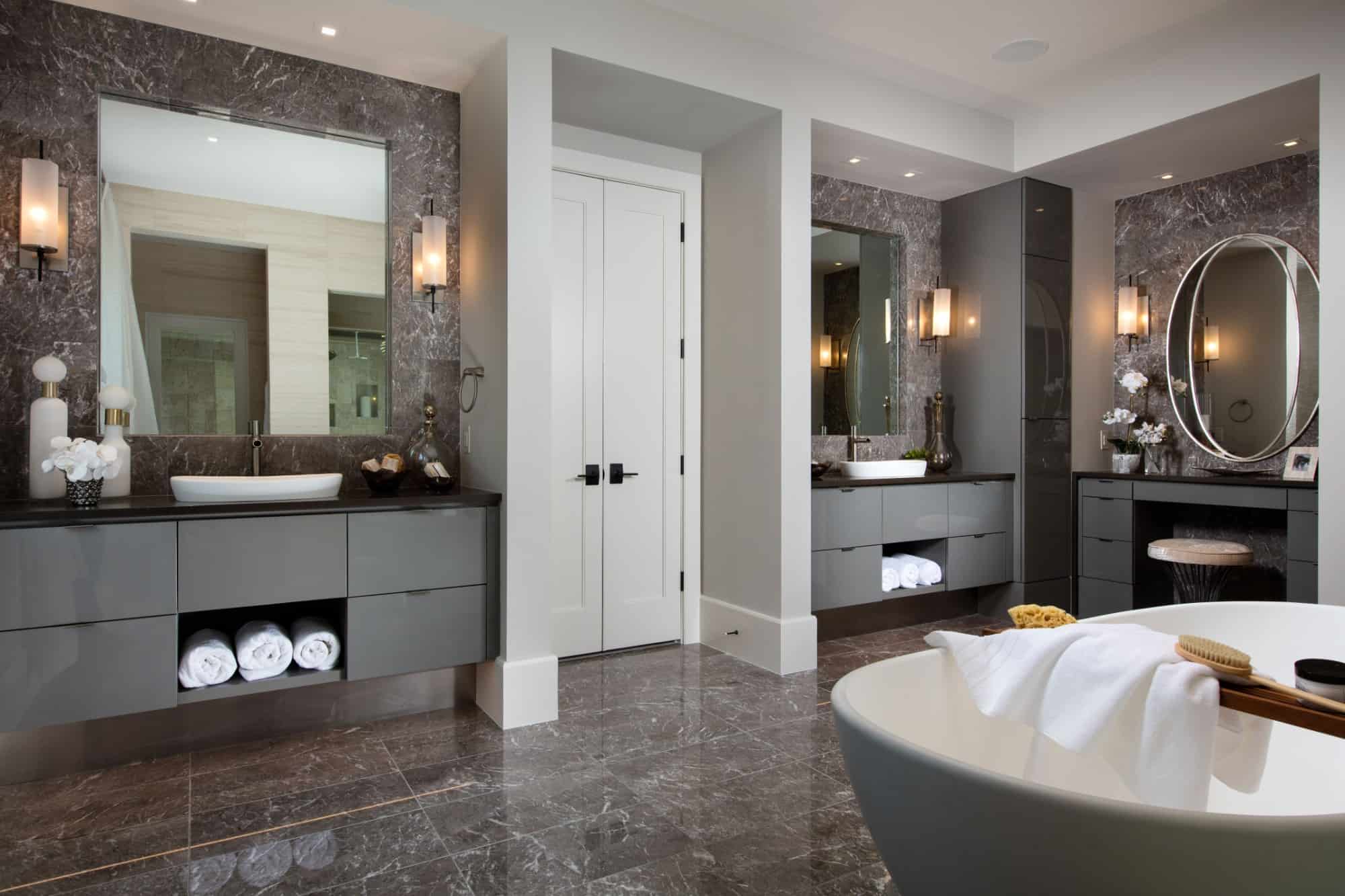
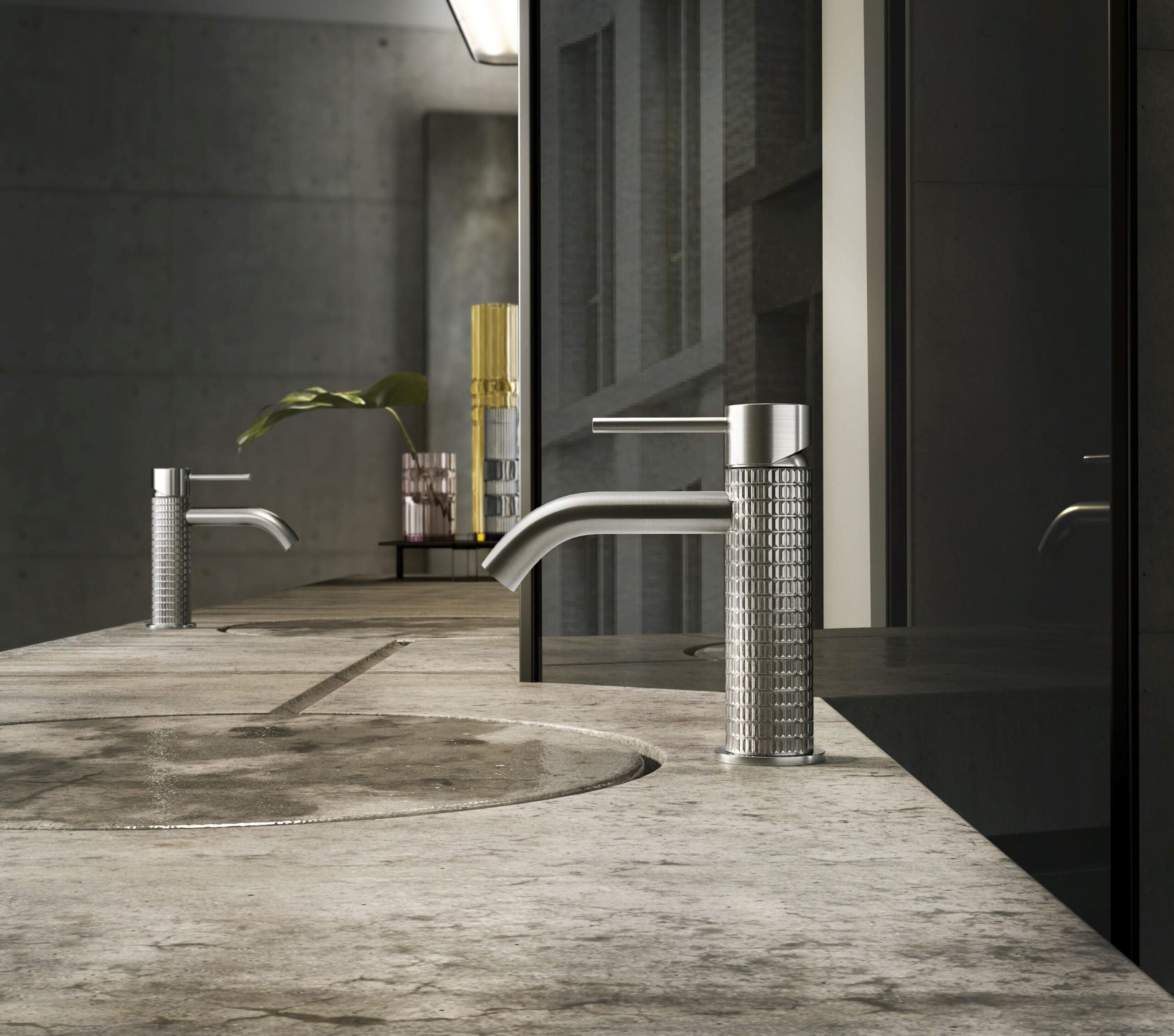
Bathrooms also require careful consideration for efficiency and personalization. Given the expense of renovations, it’s crucial to plan with long-term use in mind. Your bathroom should be as beautifully crafted as the rest of your home, with features that will serve you well into your later years.
Key considerations for a bathroom design that adapts to changing needs include:
- Walk-in Showers: Choose barrier-free or low-threshold showers that are easier to access as mobility changes, while adding support behind shower walls for strategically placed grab bars.
- Non-slip Flooring: Select flooring materials that are both aesthetically pleasing and safe, reducing the risk of slips and falls.
- Accessible Storage: Install storage solutions that are within easy reach to minimize bending or stretching, and consider future accessibility needs when planning the layout.
By thoughtfully designing kitchens and bathrooms with adaptability in mind, homes can truly evolve with their occupants, allowing for full enjoyment at every stage of life.
Featured Contractors
You may also like
The Wonders of Wallpaper
As with most interior design elements, wallpaper and its storied history have come a long way from i
Luxury Lakefront Estate Tour with Bonura Custom Homes (Naples, FL)
Partner: Bonura Custom Homes Location: Naples, FL Step into Luxury with Ted Bainbridge from Build Ma
Step Inside Our Dallas | Fort Worth, TX Cover Home (Dallas | Fort Worth, TX)
Architect: Richard Drummond Davis Architects Builder: Sharif & Munir Custom Homes Interior Des
