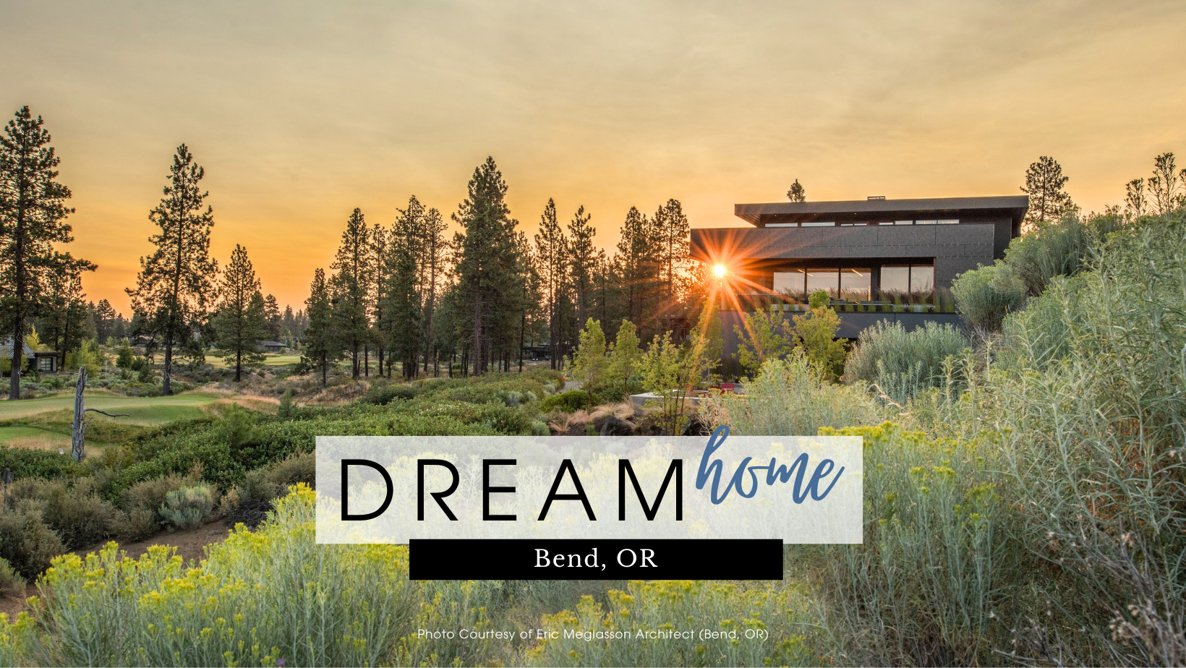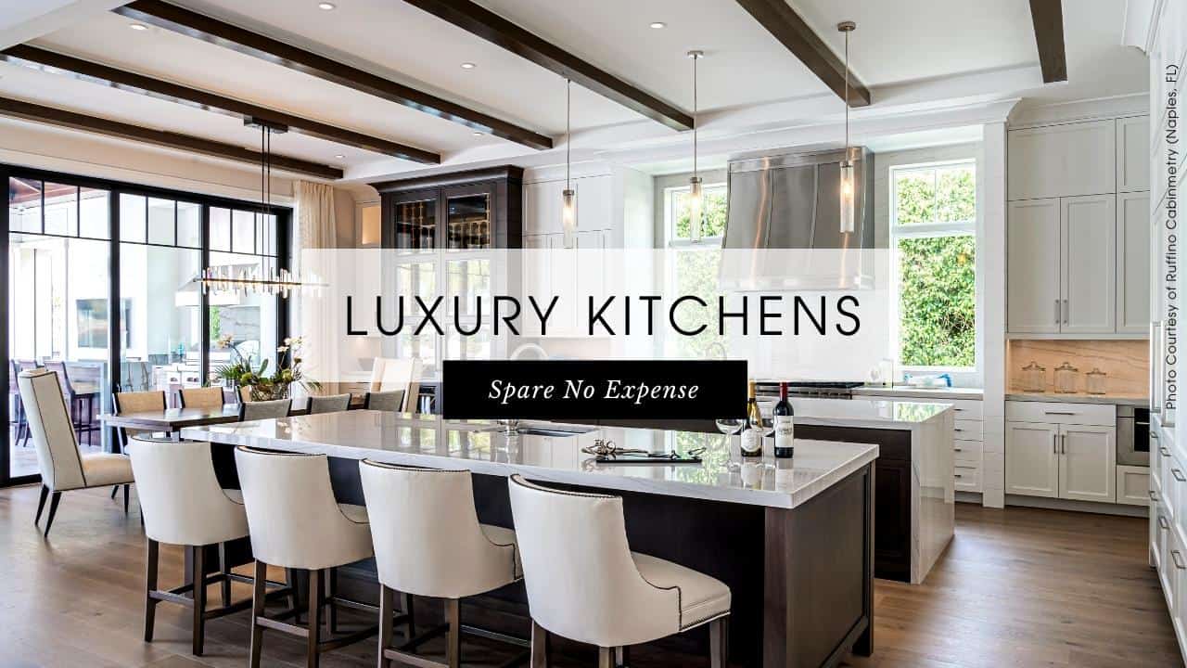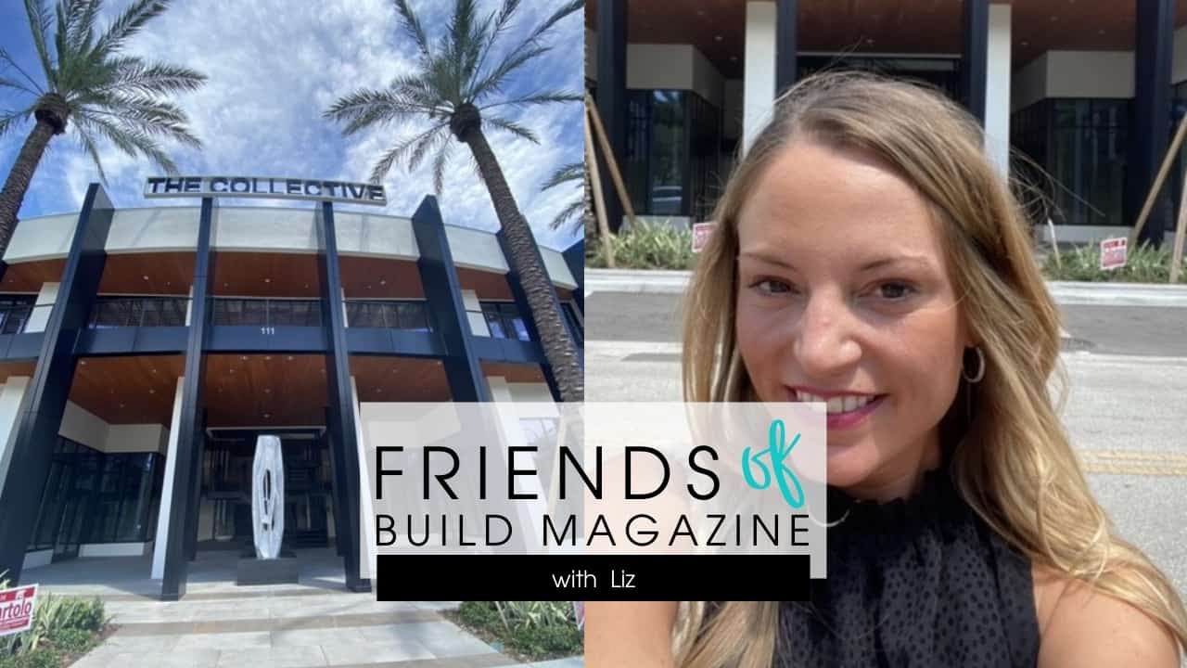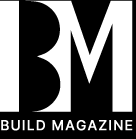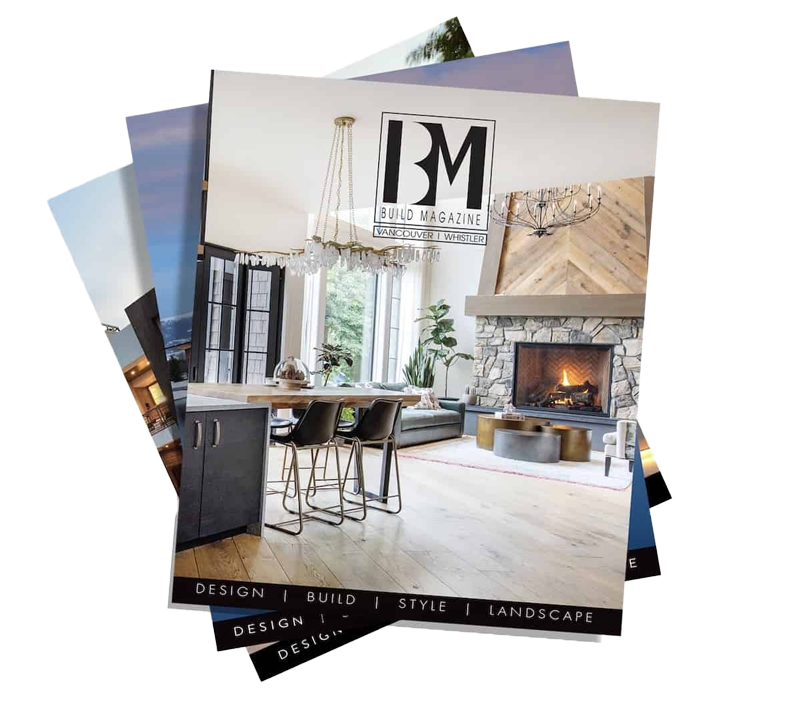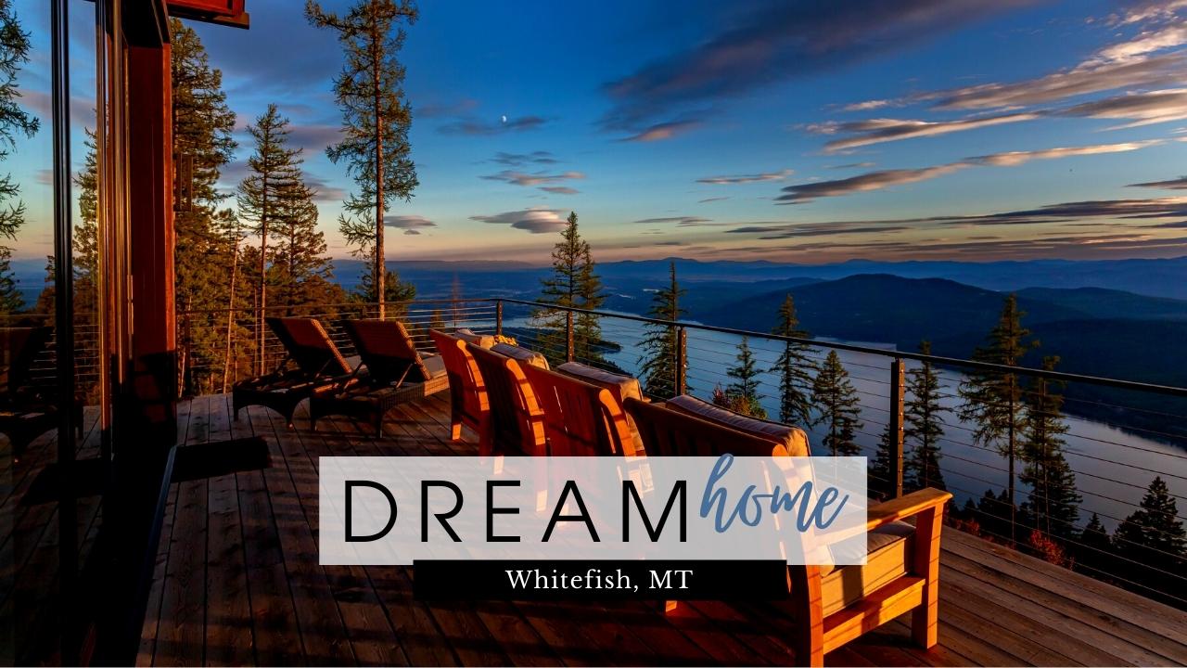
Custom Design With a Perfect Point of View (Whitefish, MT)

Western Luxury Redefined
Builder: Montana Build | montanabuild.com
Location: Whitefish, MT
Square feet: 5,636
Bedrooms: 6
Bathrooms: 6.5
Designed and built by Montana Build, this home is spectacular from the inside out. This ski-in/ski-out property is in the Elk Highlands community, just minutes from Whitefish Mountain Resort. When working with the homeowners on the home’s custom design, the focus was to attain the best view possible of Whitefish Lake, the valley floor, and the stunning mountains all around.
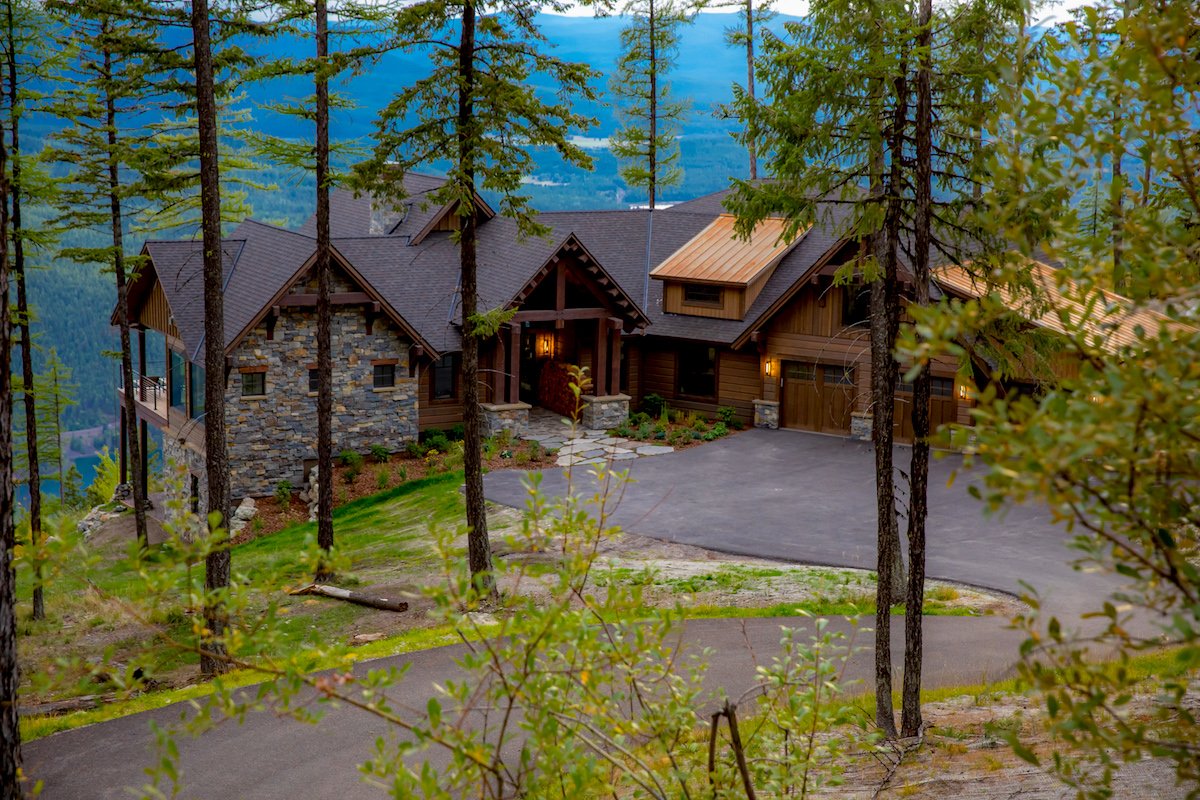
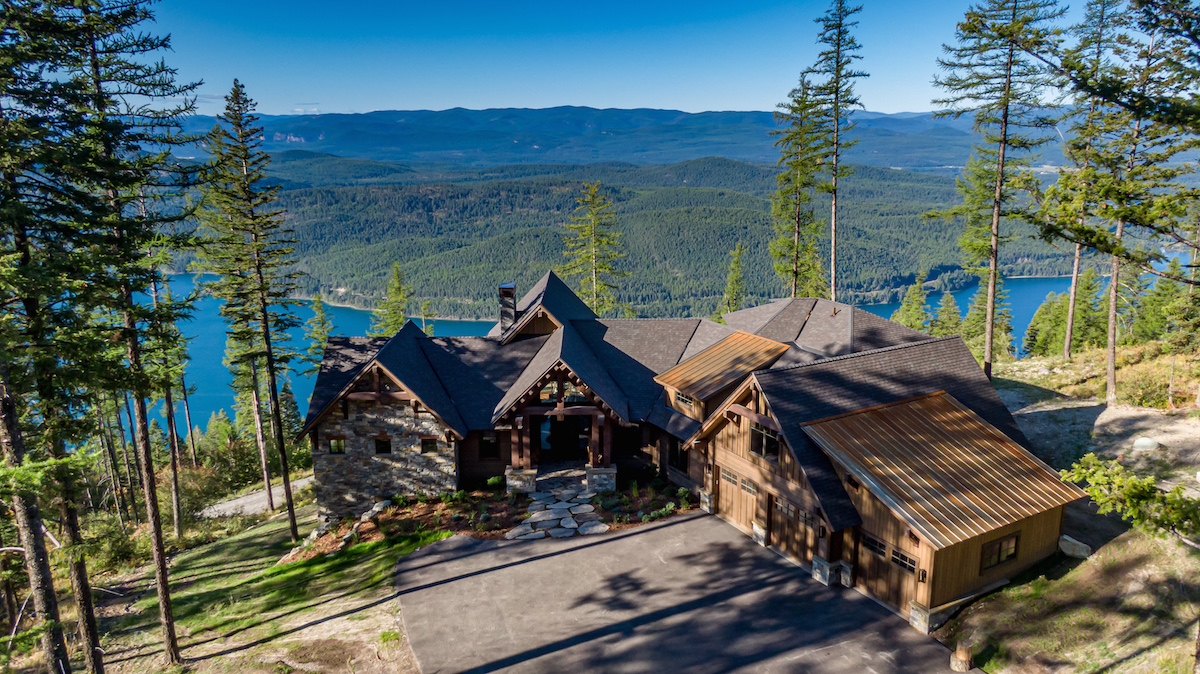
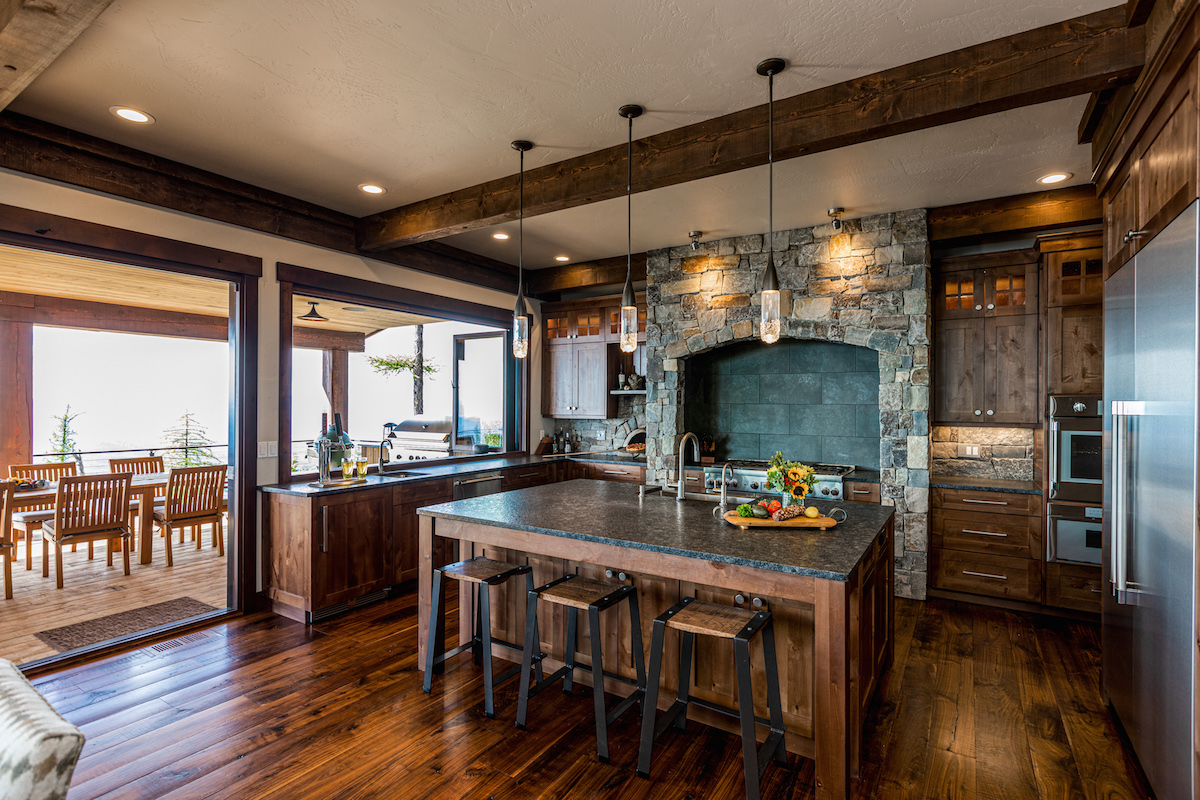
To fully embrace the outdoor setting, the main living space of this 5,636 sq. ft. home features several stacking and sliding doors to seamlessly bring the outside in to create an exceptional entertaining space. The owner suite is ideally situated to take in all the breathtaking views and features views from the bed, soaking tub, shower, and private deck.
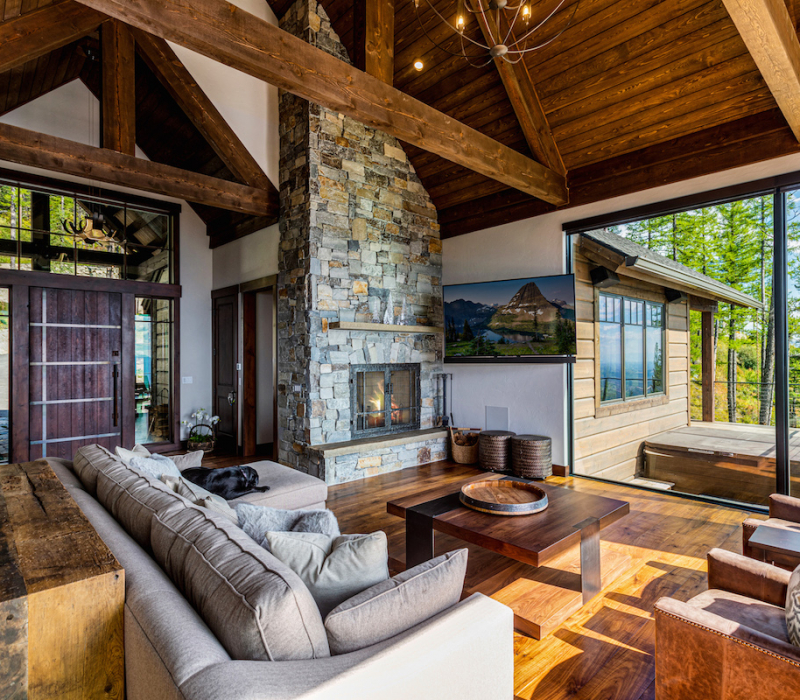
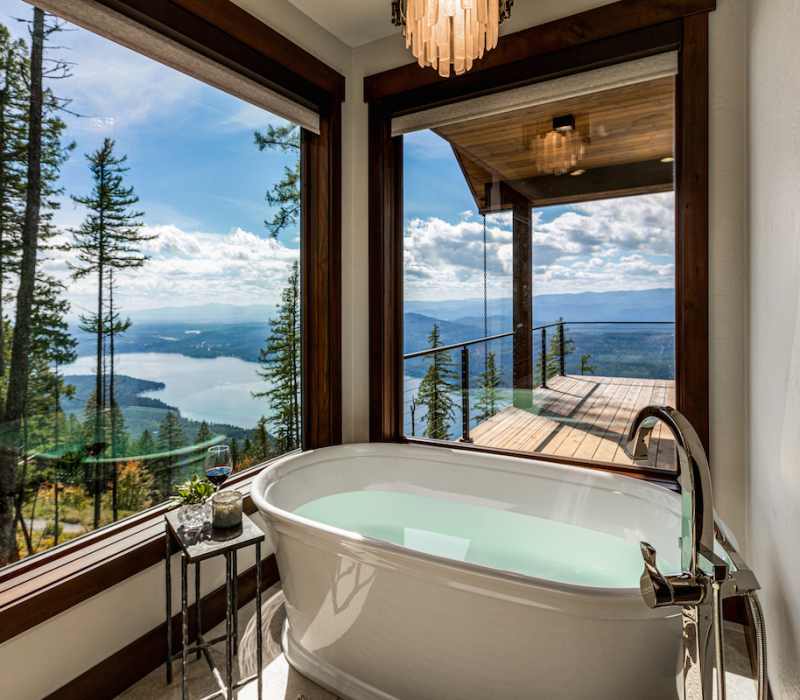
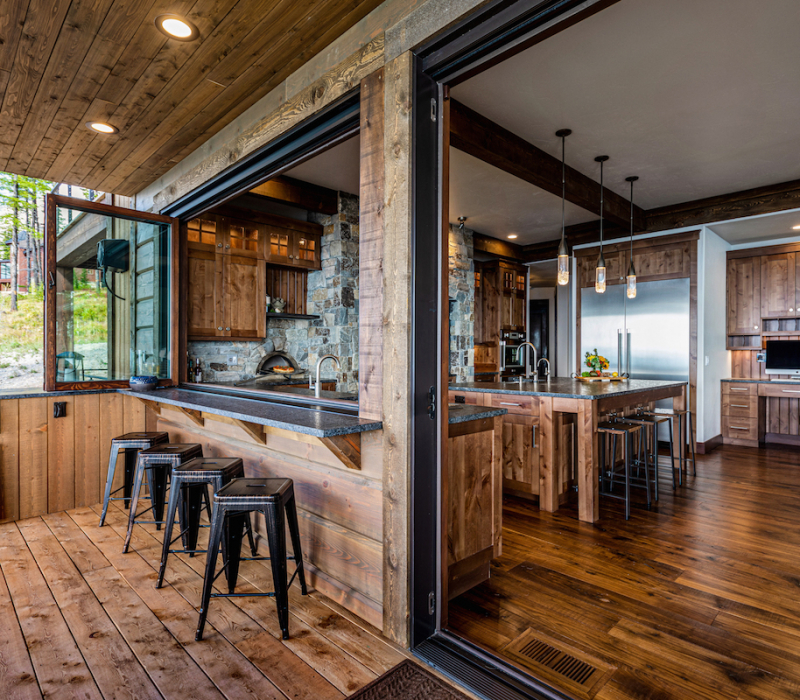
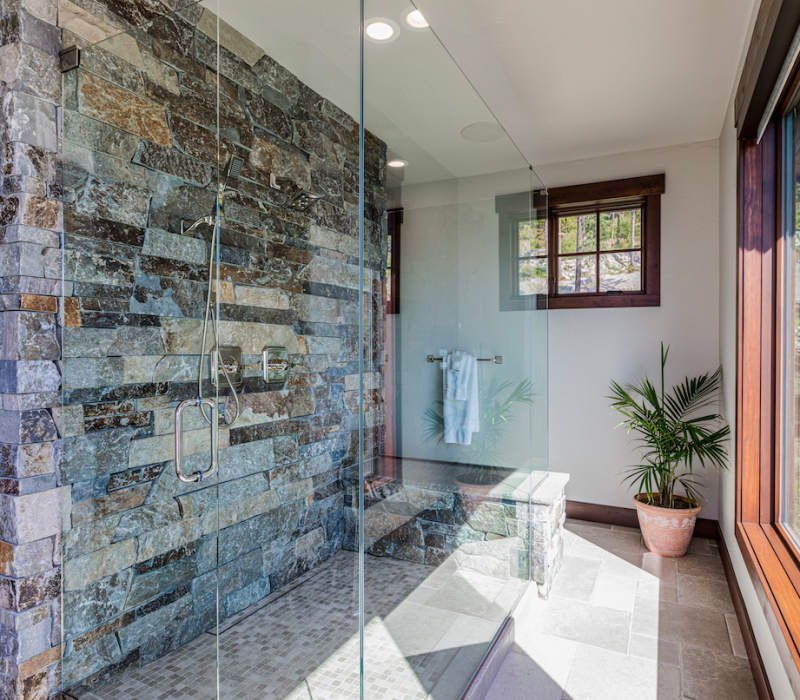
Like all the custom home designs that come from the team at Montana Build, this home is intended to fulfill the client’s desires and lifestyle and is built to the highest principles of craftsmanship.
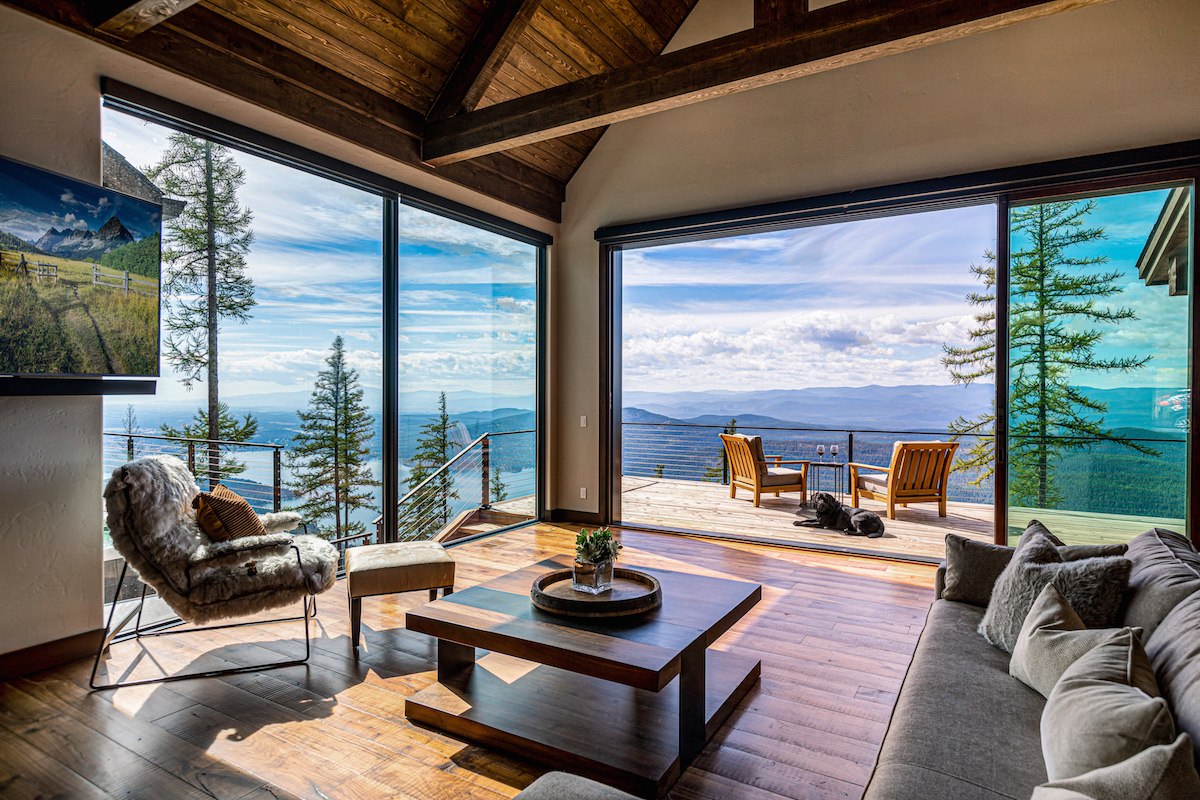
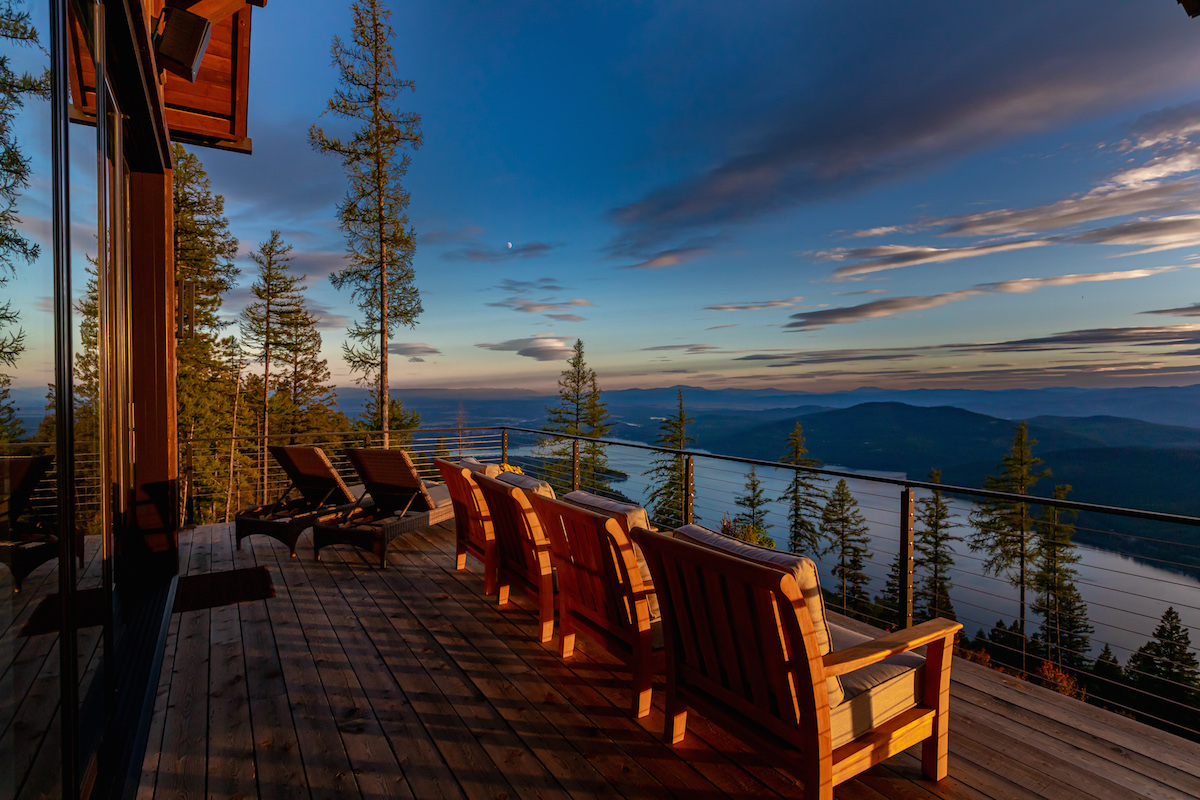
Unique Features
View of the Entire Flathead Valley & Whitefish Lake, Ski-In/Ski-Out Property, Sliding & Stacking Glass Doors, Pizza Oven, Wine Cellar, Hot Tub, Bunk Room, Office, Gym.
Sub Trades
Home Design – Montana Build
Interior Design – Piney Creek Interiors
Exterior & Interior Stone – Montana Rockworks
Custom Cabinets – Nolan’s Furniture & Cabinets
Wood Flooring – 406 Flooring
Learn More About Montana Build

Connect with the industry’s best tradespeople in your area.
