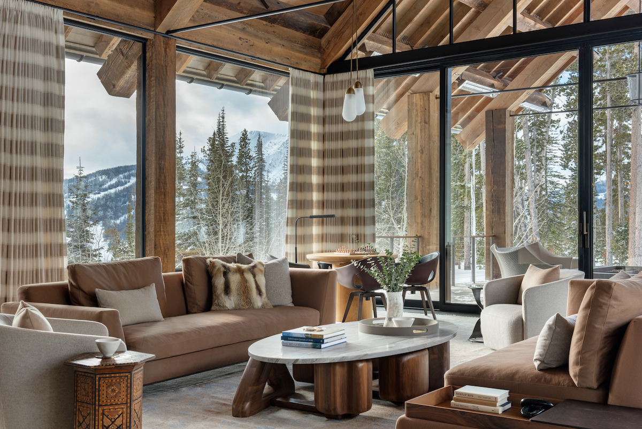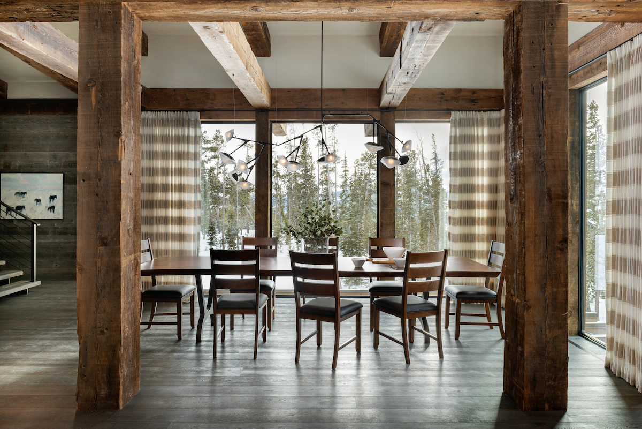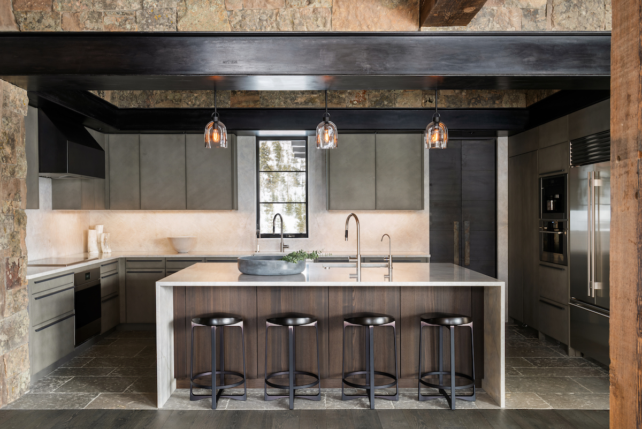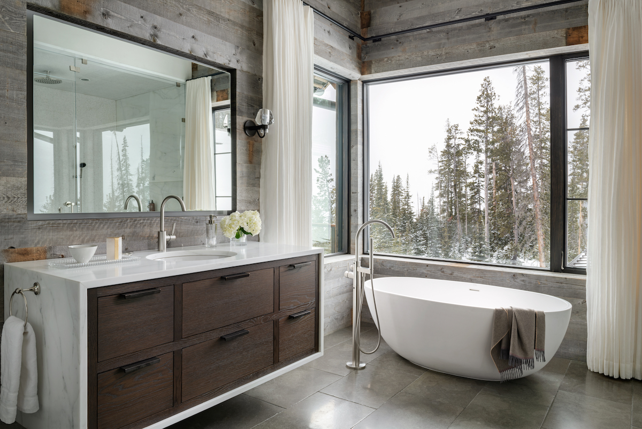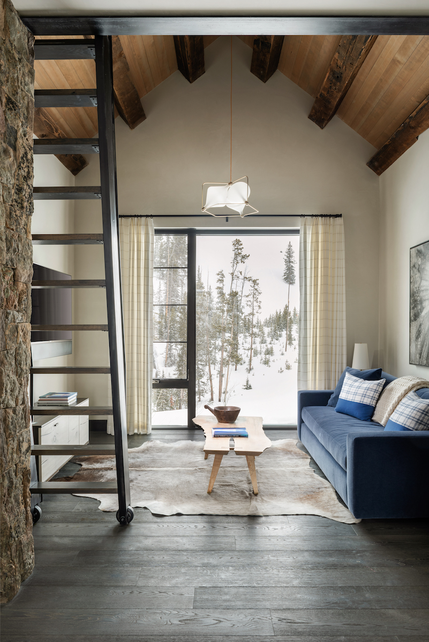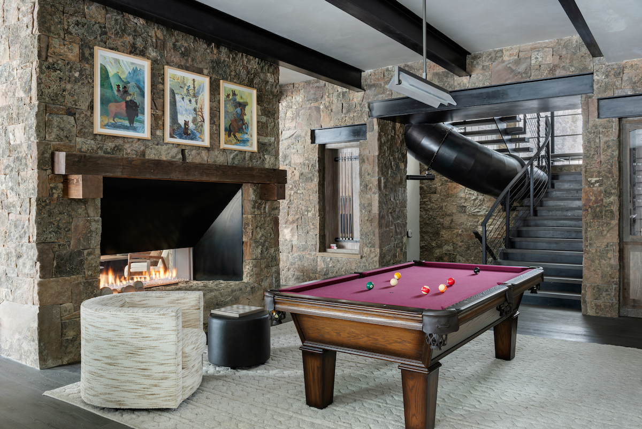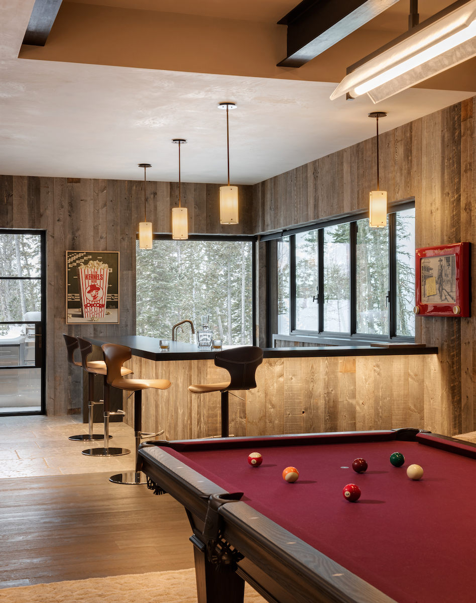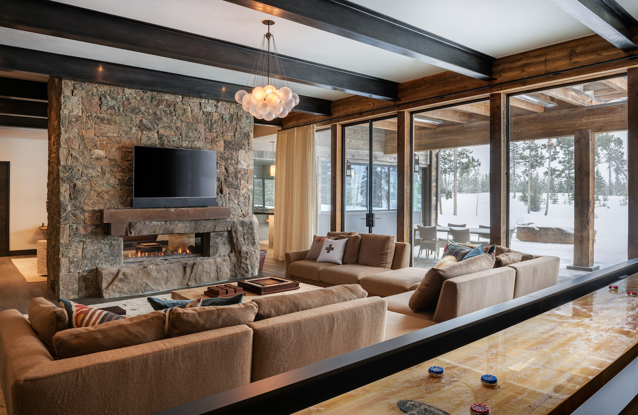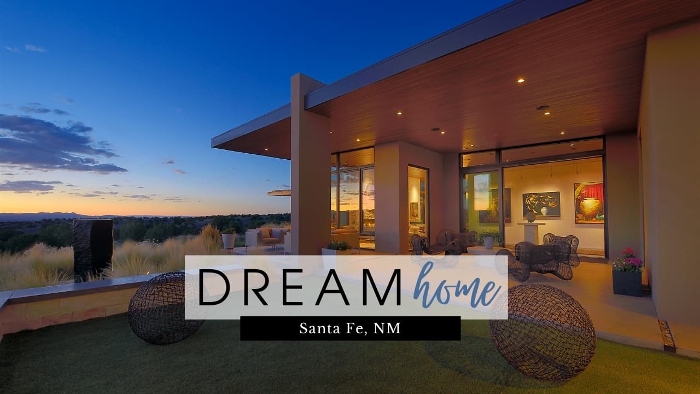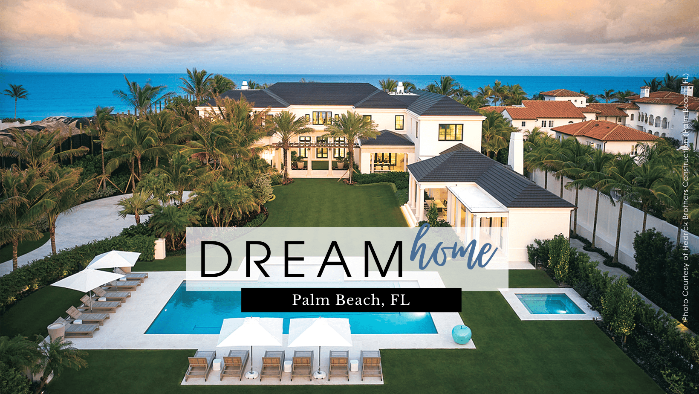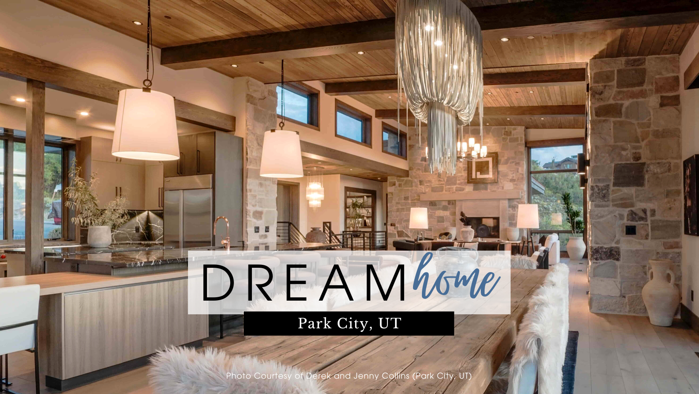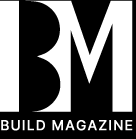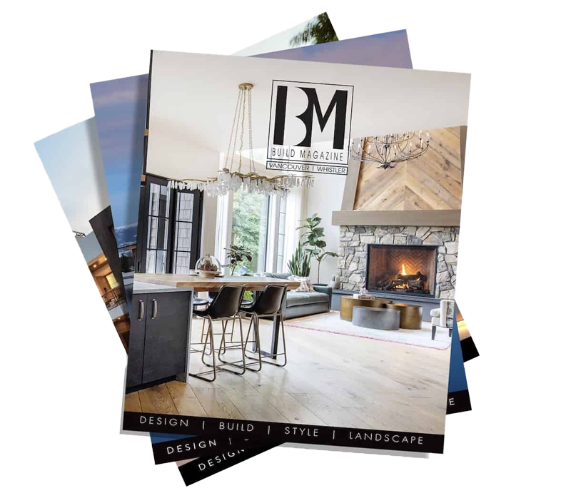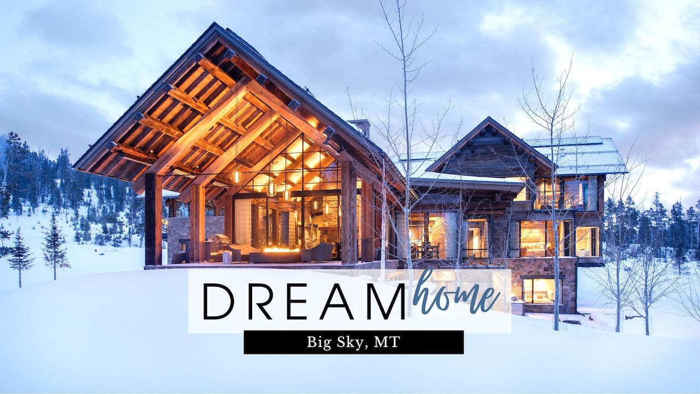
Big Sky Custom Home At the Yellowstone Club (Big Sky, MT)
AN EXQUISITE MOUNTAIN HOME
Builder: Big Sky Build | BigSkyBuild.com
Location: Big Sky, MT
Square feet: 11,634
Bedrooms: 6
Bathrooms: 7
Big Sky Build created this exquisite mountain home with floor-to-ceiling windows that capture forest views from every room. This Big Sky home features over 9,000 square feet of incredible living space, with six bedrooms, each with an ensuite private bathroom – giving visitors and occupants essential personal space.
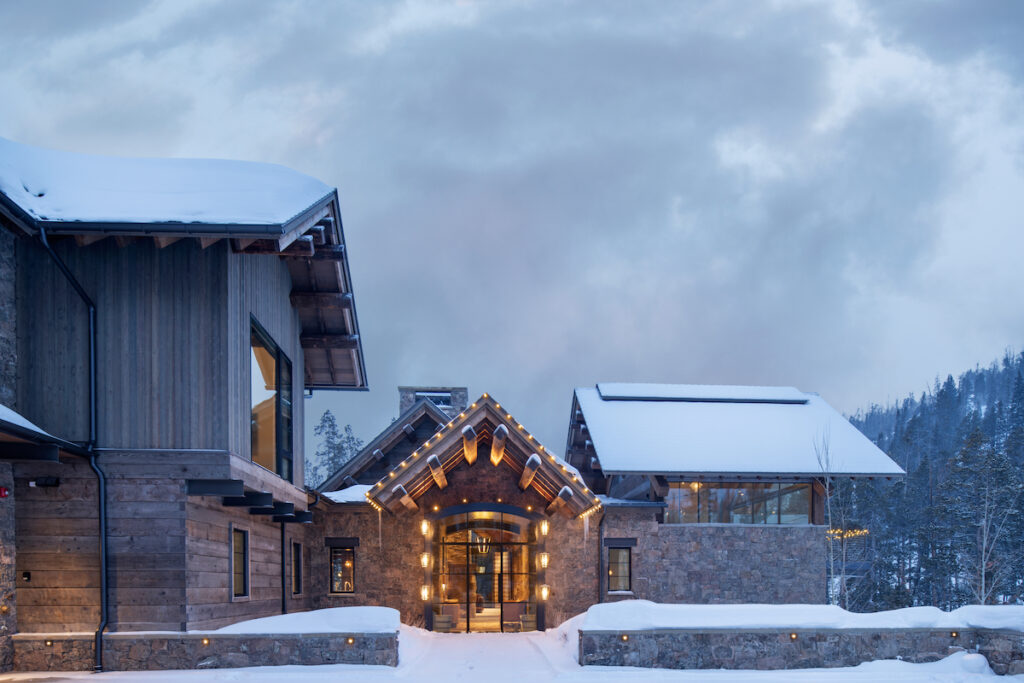
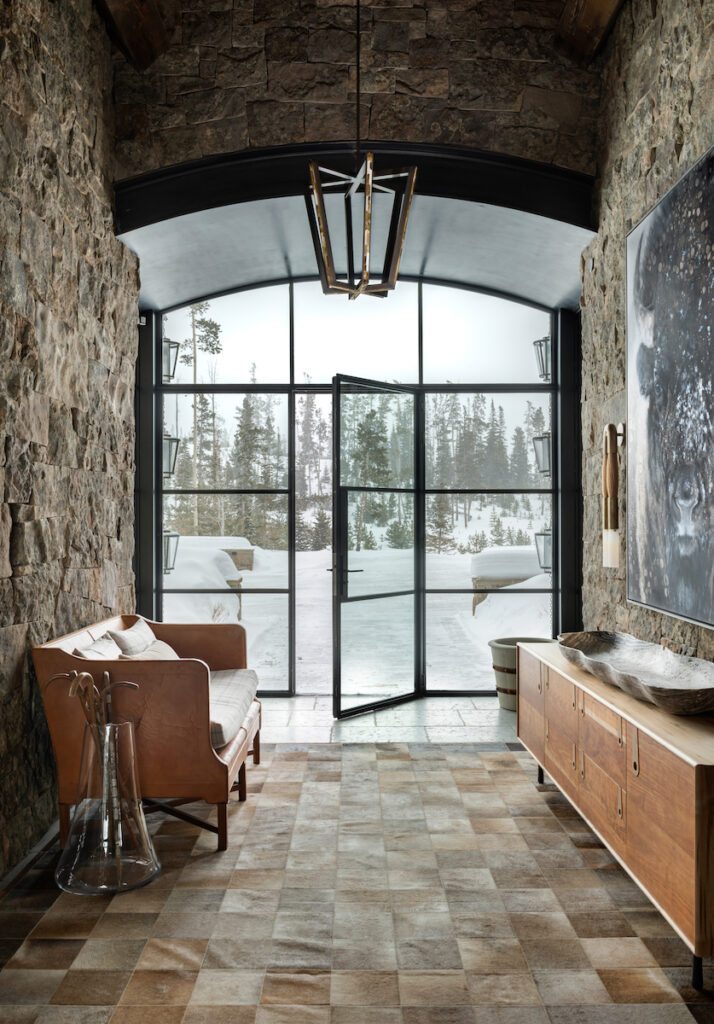
A large home office is located on a separate floor for those days when business supersedes recreation. The home features natural interior finishings in raw materials like natural stone, reclaimed wood panels, timber beams and more. A wine room, ski room, and even an indoor enclosed slide have everything a family needs for a luxury mountain retreat. The indoor slide runs from the upstairs office, through the wine room, to the lower recreation room, complete with an old-school pool table. The indoor slide allows quick transportation from upper to lower levels and recognizes the kid in everyone.
The open ski room features ventilated lockers, an easy clean water-resistant floor, a bench to sit on when gearing up or returning from a day on the slopes, plus a mini refrigerator filled with beverages. This practical area provides a neat and organized space to accommodate the outdoor equipment. Renowned architect and interior designers – Reid Smith Architects from Bozeman and WRJ Design from Jackson Hole, in collaboration with Big Sky Build, celebrate all that Montana has to offer in this one-of-a-kind dream home. Furniture selection, color, textures and fine art are signature design elements incorporated by internationally- recognized WRJ Design. The designers achieved the owners’ vision – a comfortable and inviting mountain retreat.
Separate entrances and living spaces, as well as a roomy hidden passage between the lounge and guest rooms, will delight everyone. Steam showers in several of the bathrooms warm up family members and guests apres-ski. Two outdoor fire pits and several patios achieve year-round “Montana-style” outdoor living.
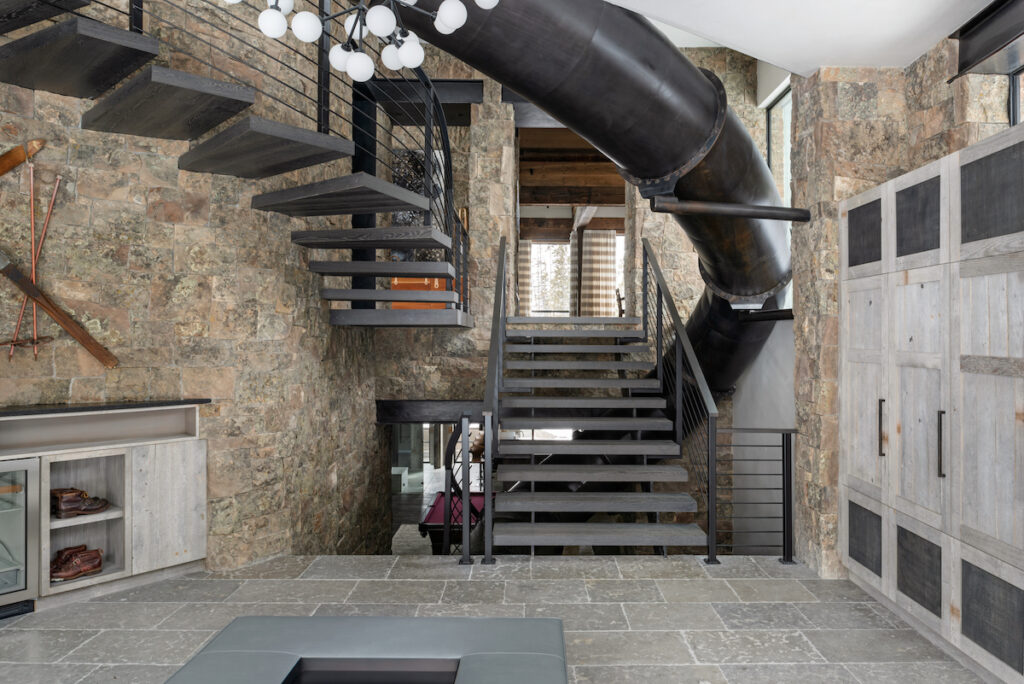
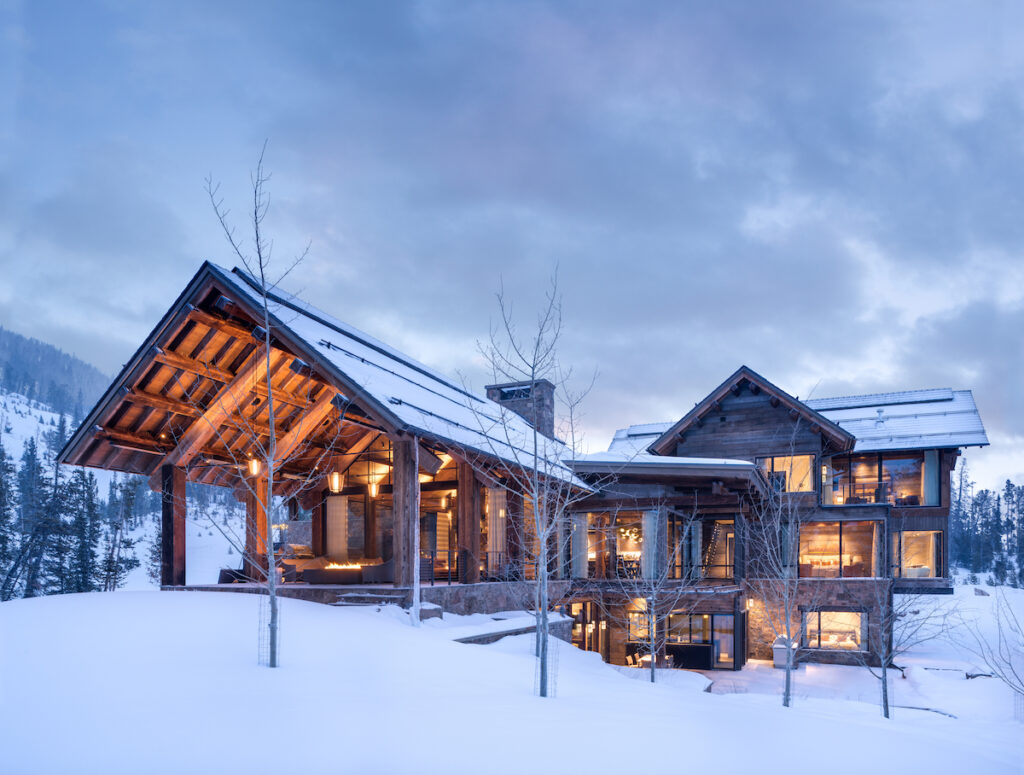
UNIQUE FEATURES
Stainless steel patina indoor slide, 3-car garage, extra steam shower in wet bar area, an extra-large storage area, floating staircases, 2 indoor gas fireplaces, indoor wood burning fireplace & outdoor fire pits.
LEARN MORE ABOUT BIG SKY BUILD

CONNECT WITH THE INDUSTRY'S BEST TRADESPEOPLE IN YOUR AREA
You may also like
Marrying Mid-Century Modern with Mother Nature in Santa Fe, NM
Prull Custom Homes On an early morning walk in Las Campanas, Will Prull discovered a lot, seated aga
Palm Beach Paradise by Hedrick Brothers Construction (Palm Beach, FL)
VACATION PERFECTION – SERENE & INVITING Builder: Hedrick Brothers Construction | hedrickbr
Linear & Luxurious in Promontory by Highland Custom Homes (Park City, UT)
Linear & Luxurious in Promontory Builder: Highland Custom Homes | highlandcustomhomes.com Locat
