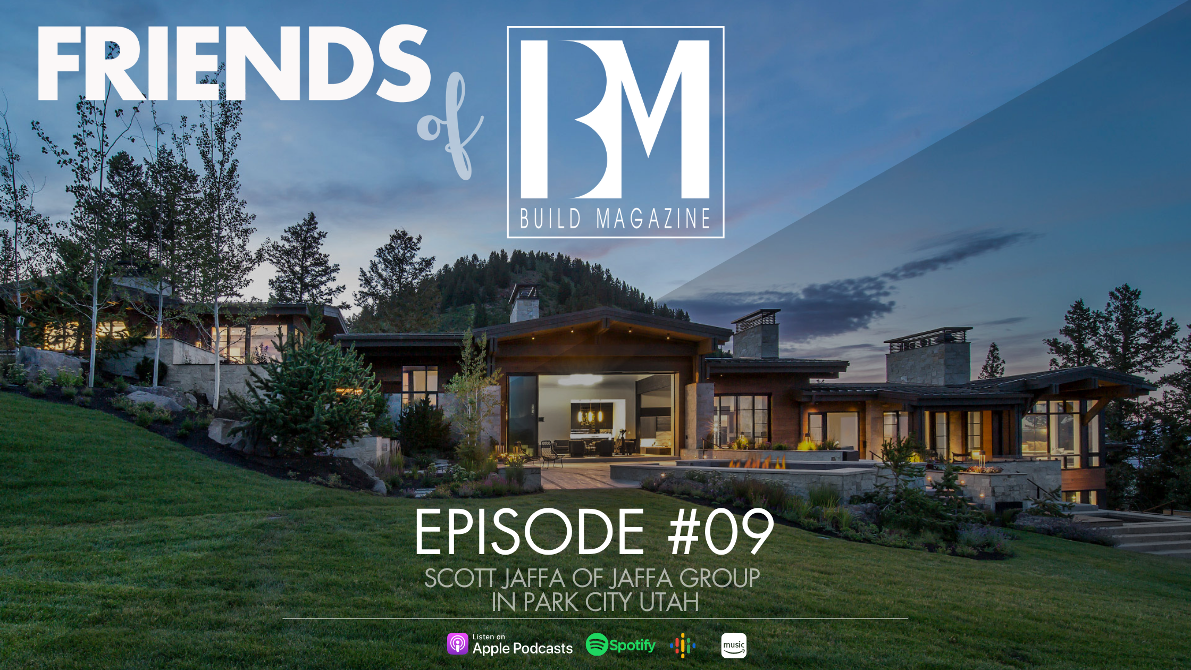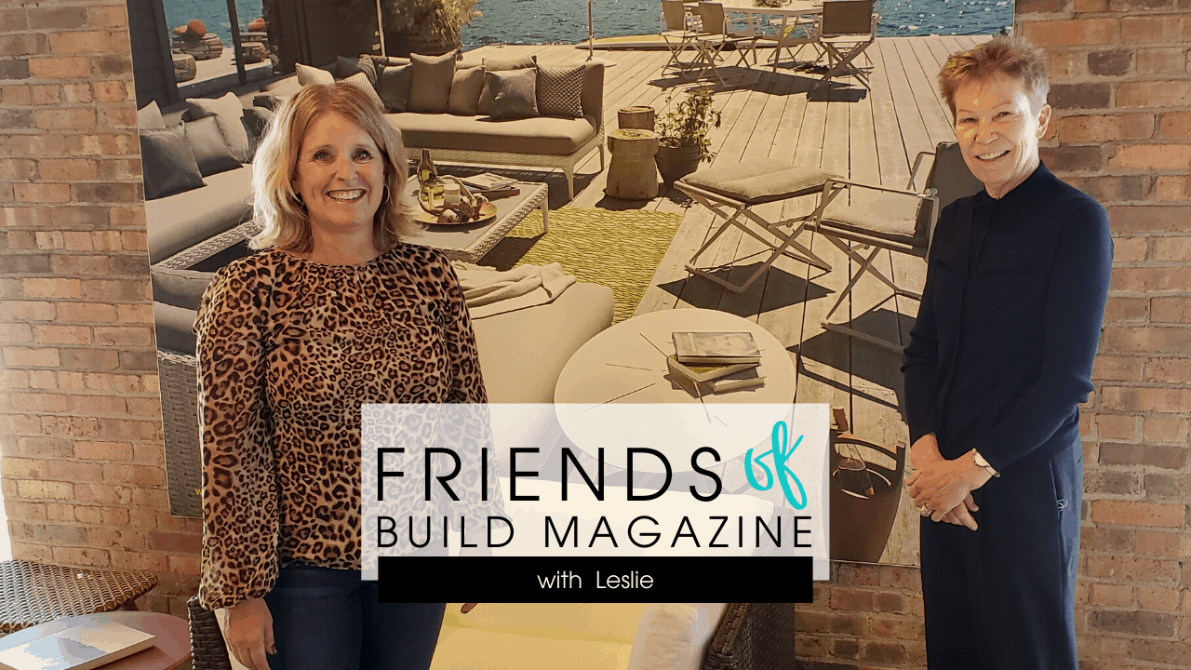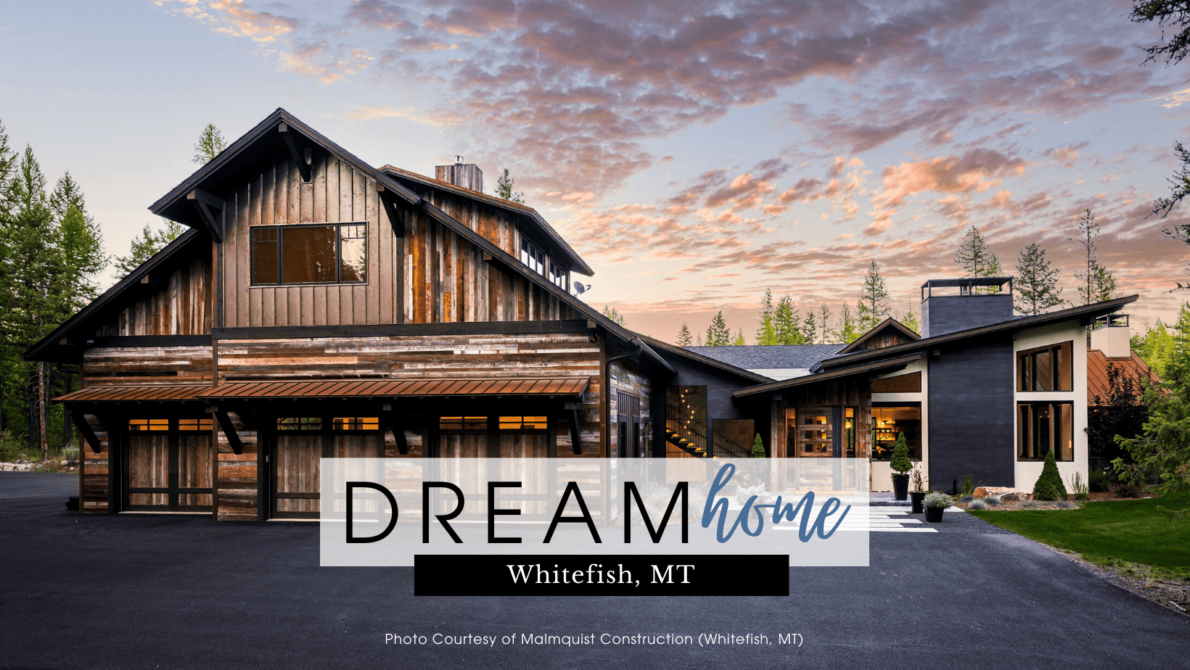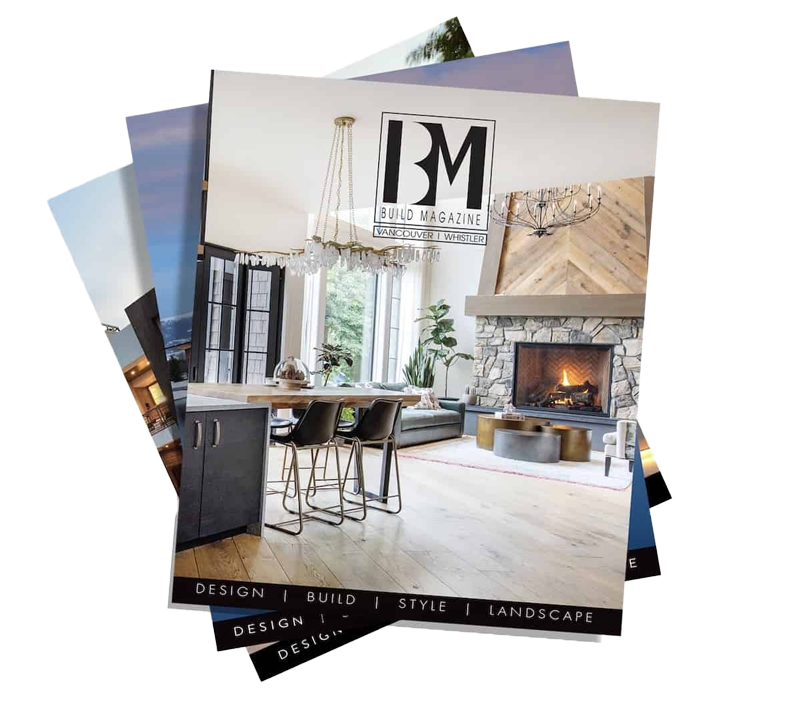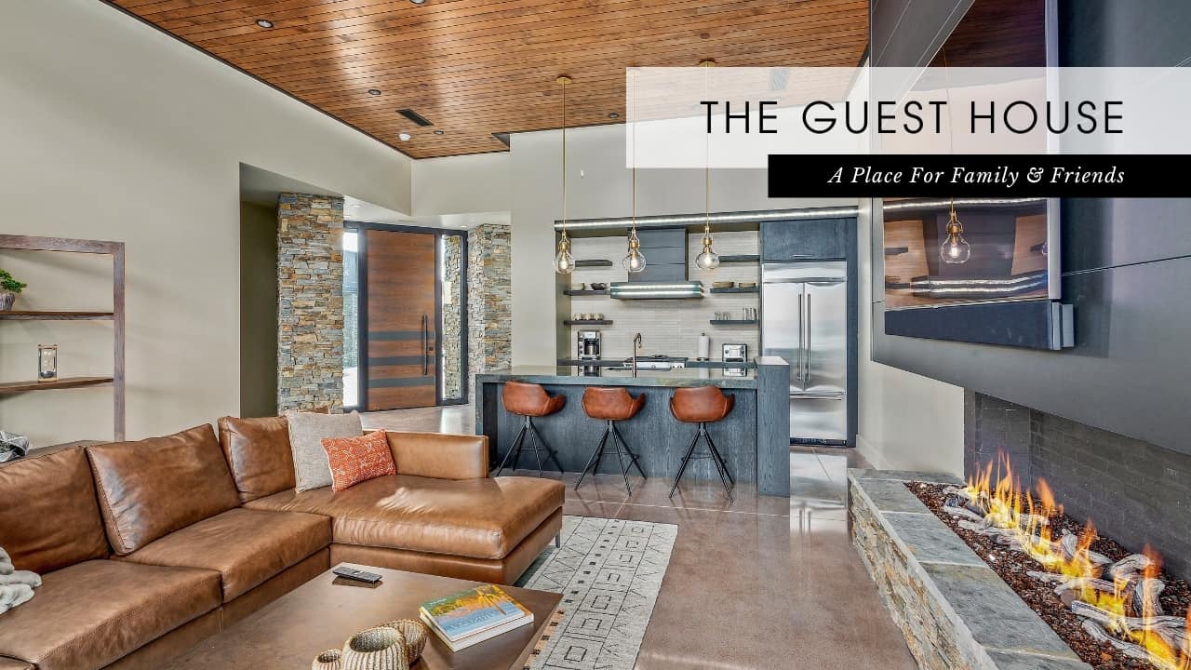
The Guest House – Create The Perfect Space for Family & Friends

Create The Perfect Space For Your Guest’s
Every homeowner has a unique lifestyle they want to integrate into the design and layout of their home. Some are outdoor enthusiasts, or have a home gym. Many homeowners love to entertain and want a space for their friends and family to stay,
In today’s world there are multi-generational families living under one roof. With 10,000 people turning 65 every day in the United States, retirees typically gravitate towards warmer locales in need of a convenient little place to relax, hopefully near family.
Many families have adult children, affectionately called boomerangs, in college or in-between careers who need a place to live. The solution – is called a guesthouse or casita. These tiny homes provide both privacy and independence as well as a guest house for out-of-town visitors.
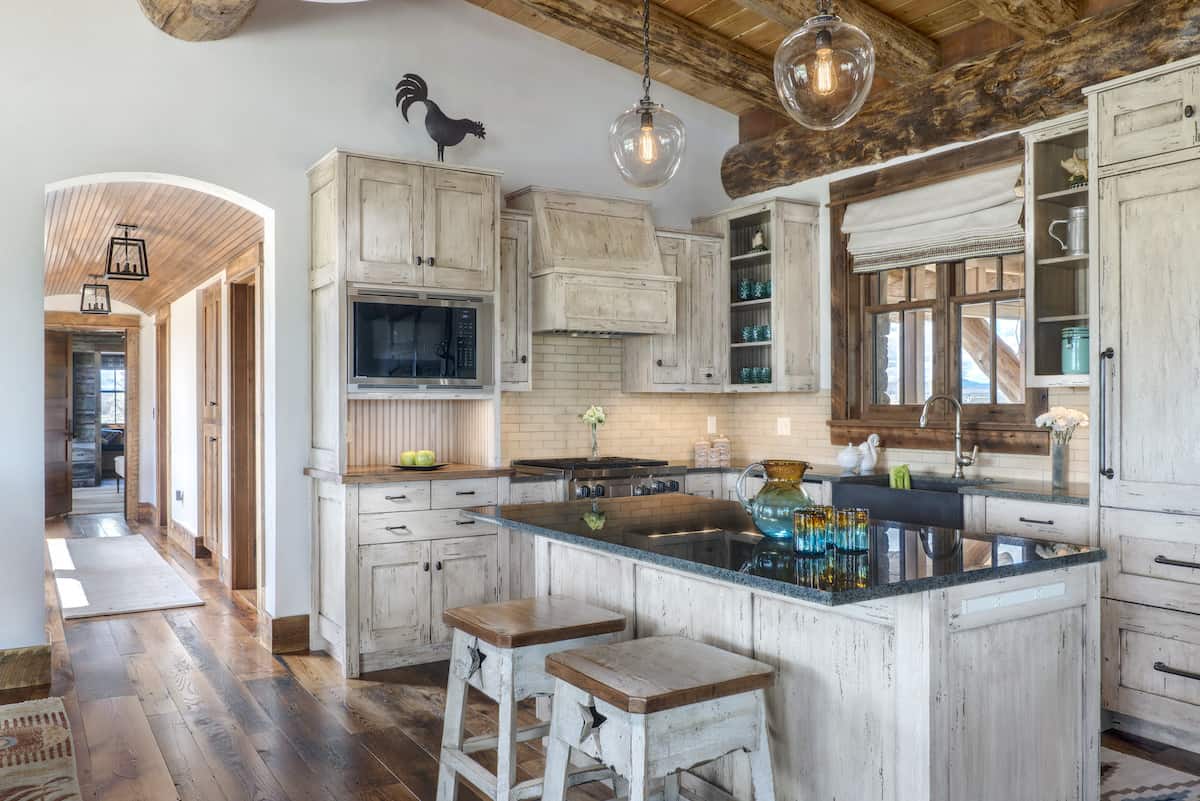
You’ll need a considerable lot to accommodate both structures. Your average guest house is typically around 500 square feet built near the main house. And like any other building project, local building codes and guidelines will apply. Often guest houses are adorable versions of the primary homes’ architectural style. These tiny homes often reflect design elements found in the main house, like matching flooring, fixtures, countertops, and cabinetry.
Take your inspiration from the landscape surrounding your property by incorporating native cactus and landscaping that complement and integrate both properties. If you have a pool or pond, you might situate the guesthouse near a prominent water feature or install French doors opening to a colorful garden or shared patio. Consider a covered porch for your guest house, equipped with bright and durable patio furniture for friends and family to relax and visit – next to a shimmering turquoise pool.
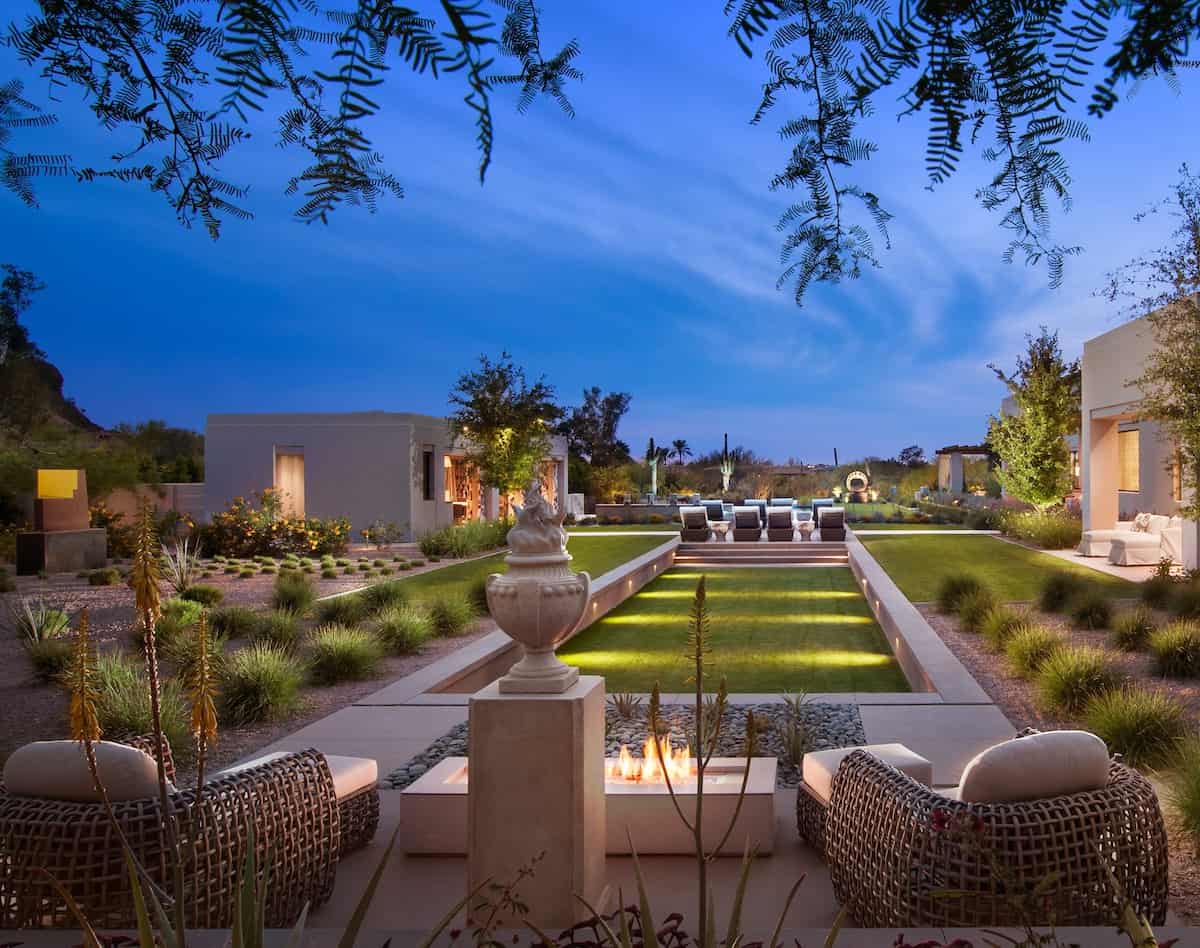
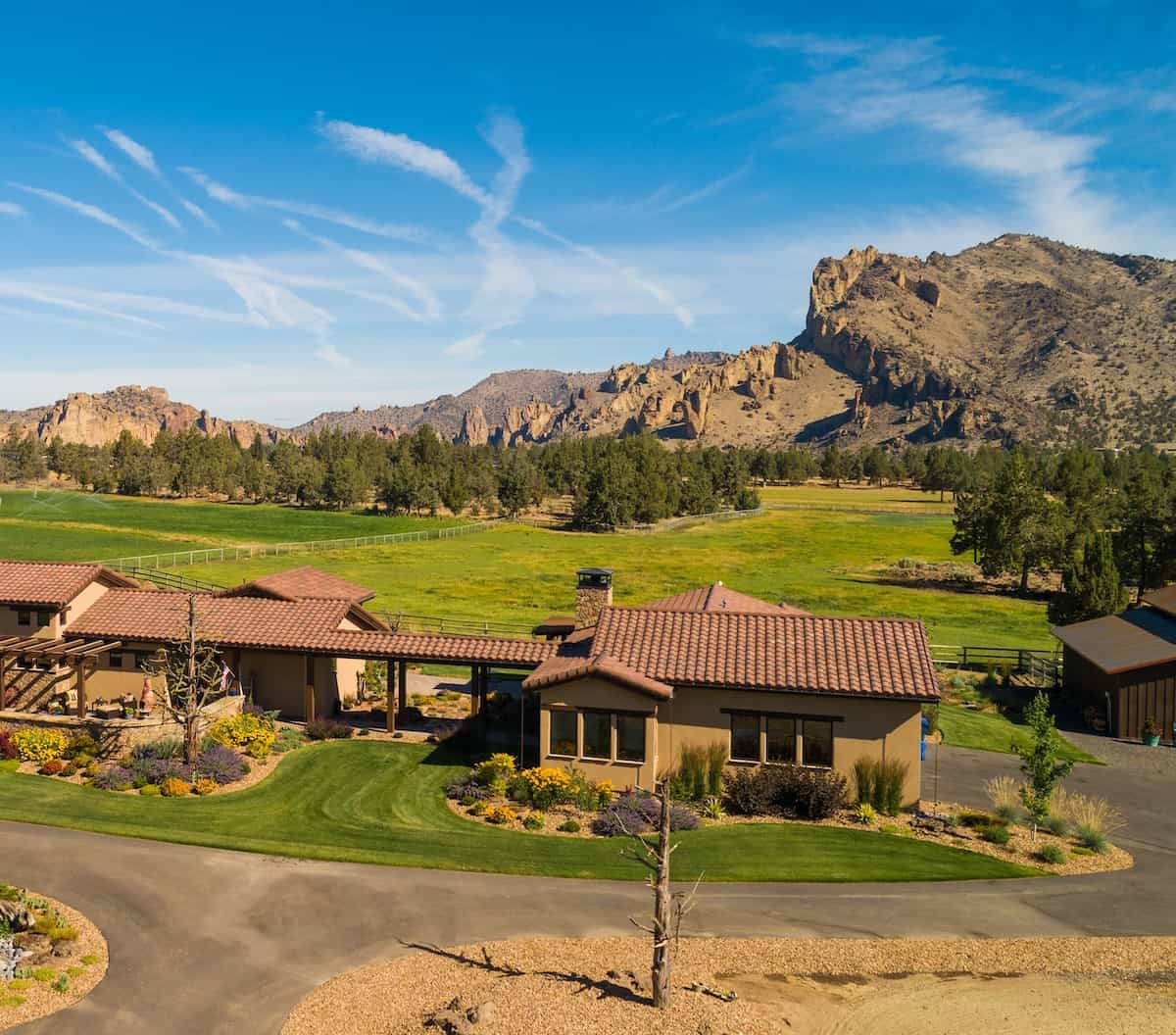
Unlike a guest room, a guest house gives both the homeowner and their friends and family additional privacy during their stay. Having a place to unpack, unwind, and refresh without interrupting the host’s routine is a win-win. A guest home is inherently multi-functional and can also serve as a den, craft room, pool house, or even an office or gym.
There are four must-haves for your guest house: A fully equipped kitchen and dining area, a sitting area with a love seat and a couch, a sleeping area, and a full bathroom. Upgrades include a stacked-washer-dryer, high-end appliances, and an integrated sound system.
Some nice touches for your guests and family can include; a luxury mattress, fluffy pillows, and premium bedding for the weary traveler. Or a large soaking tub and ambient lighting, which will make them feel welcomed and relaxed.
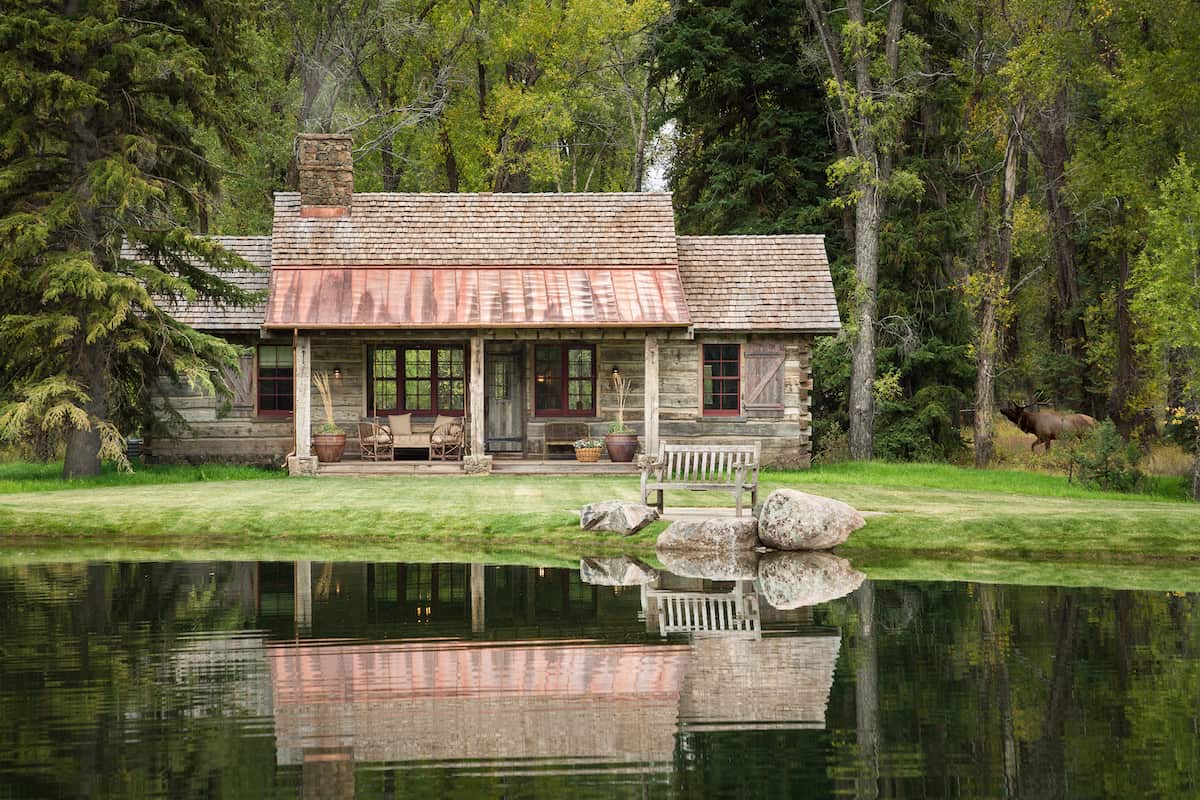
Connect with the industry’s best tradespeople in your area.
