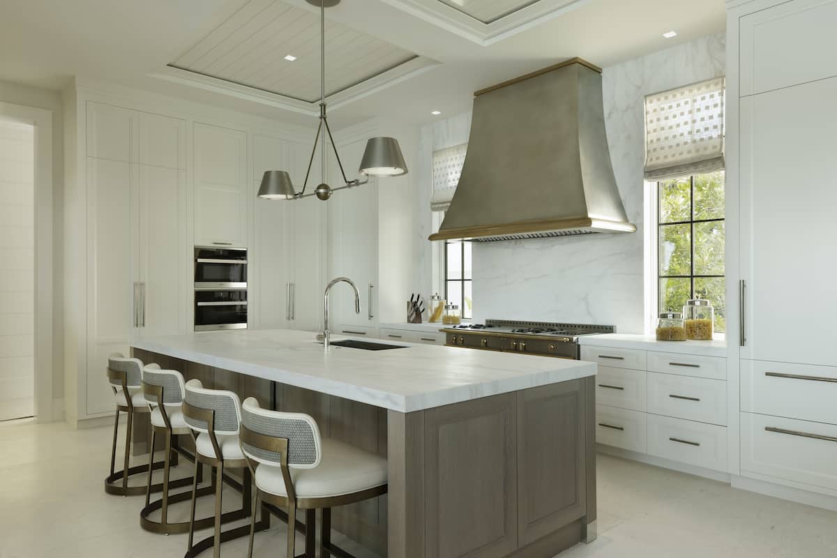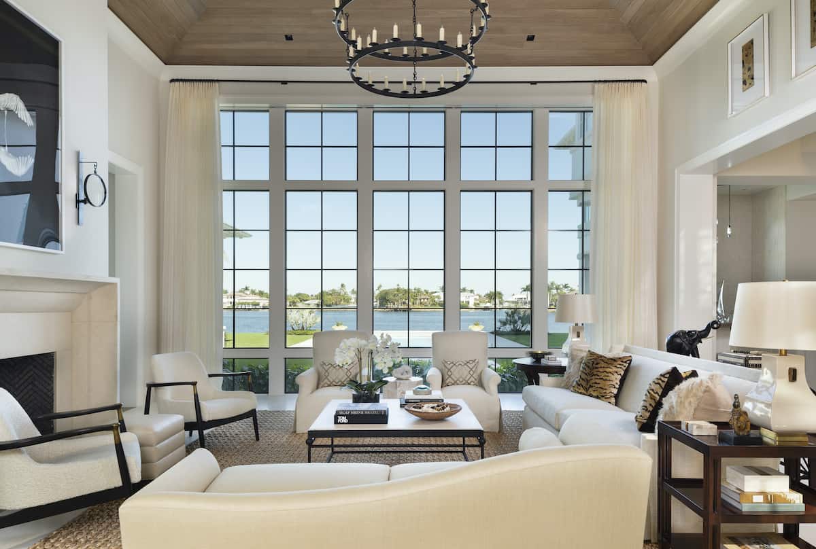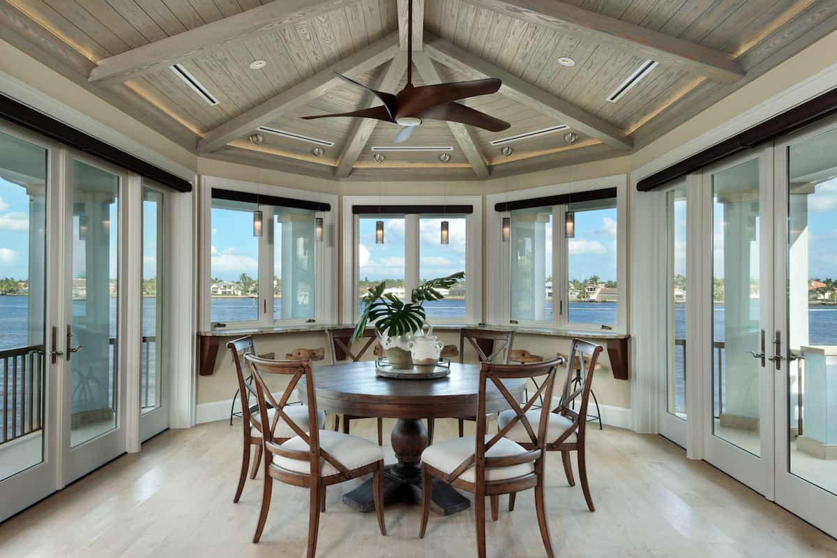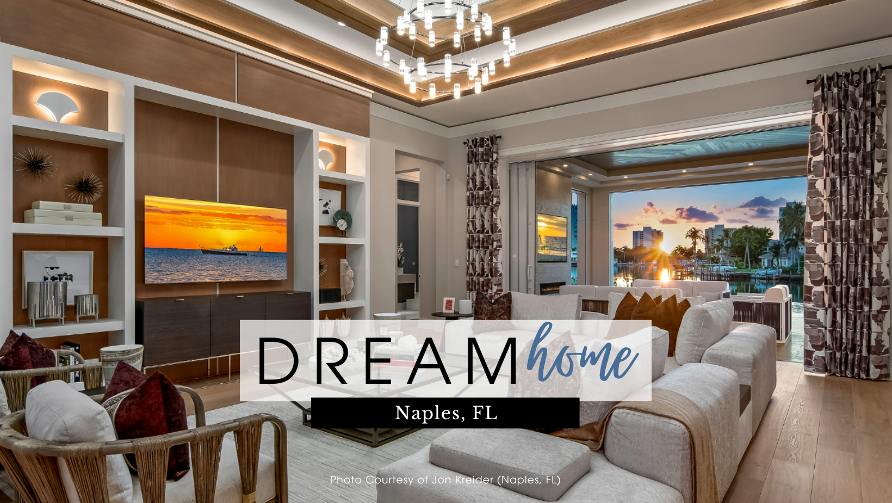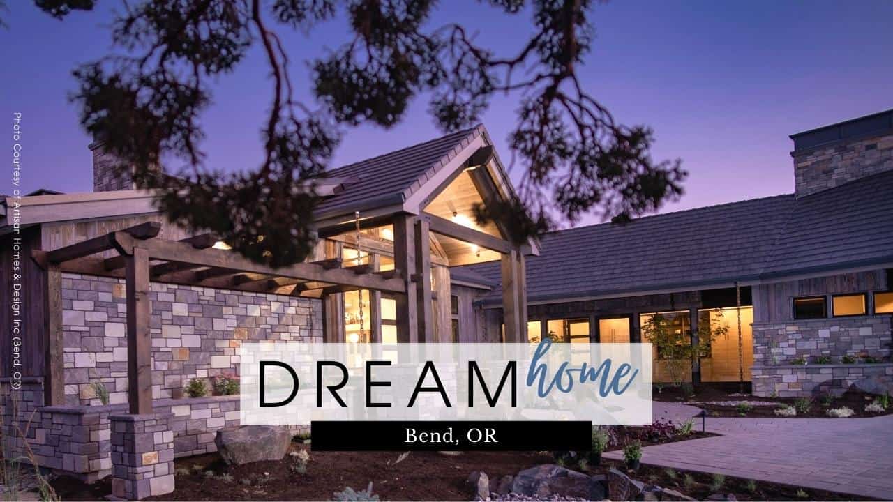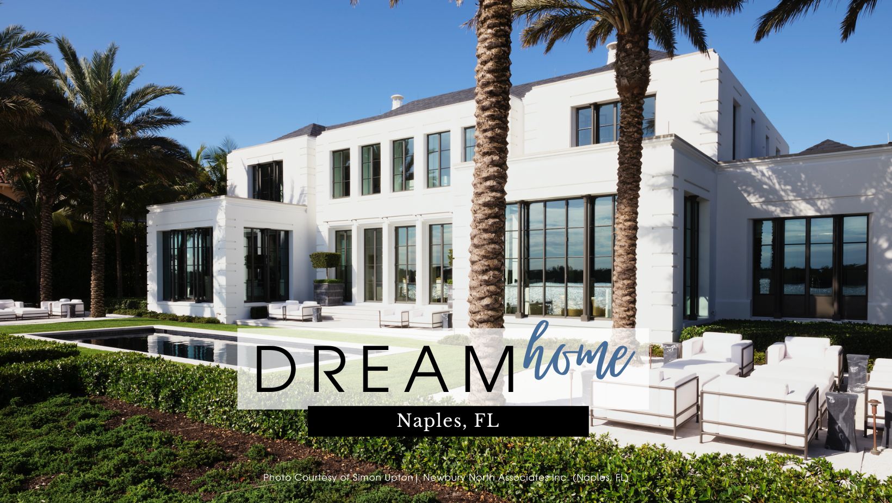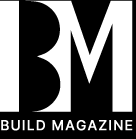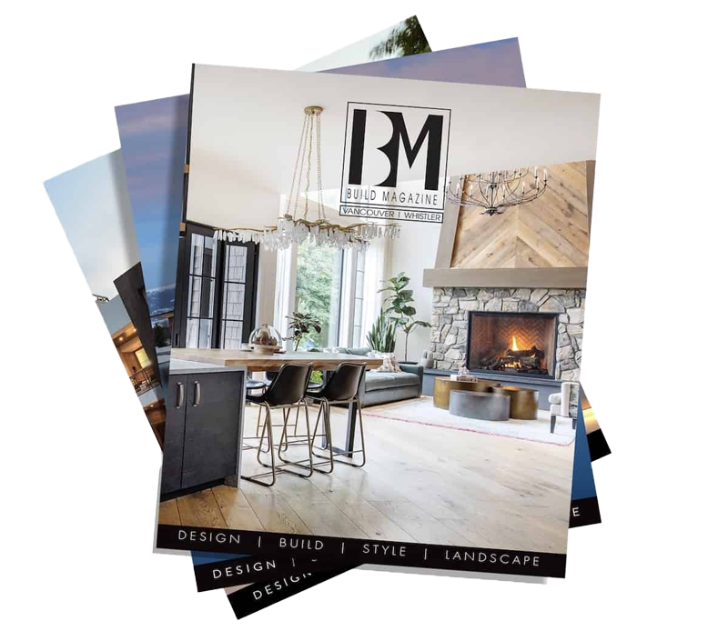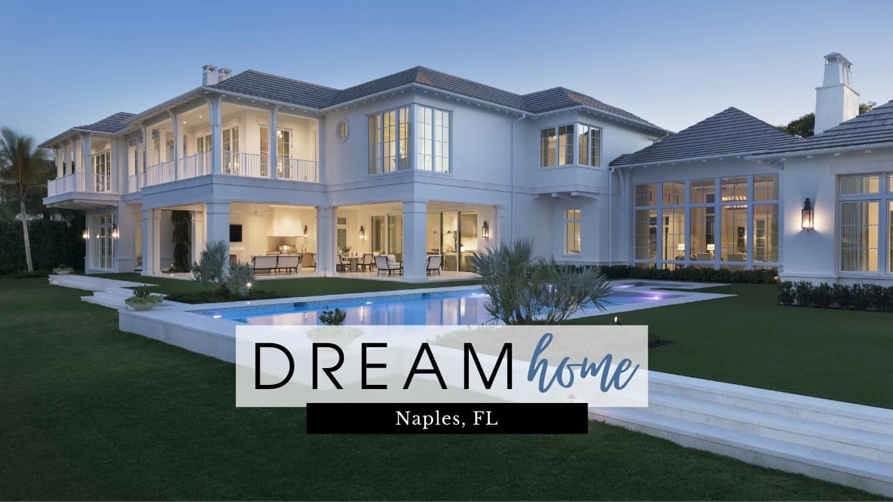
Port Royal Perfection – A Sweeping Waterfront Estate in Naples, FL
The Williams Group
This sweeping Florida estate is one of the many fine homes the dream team at The Williams Group has built in Naples, in the waterfront community of Port Royal. An area considered to be one of the most exclusive neighborhoods in the country, this stunning home fits seamlessly into the landscape and waterfront location.
This Port Royal home is a prime example of combining intimate personal spaces with grand views and high-end finishes reflecting the best in Naples’ custom home building and architecture. This home also showcases a talented group of craftsmen, artisans and suppliers of the finest materials available. The Williams Group team worked in tandem with Stofft-Cooney Architects to bring this masterpiece to life for the homeowners to enjoy for many years to come.
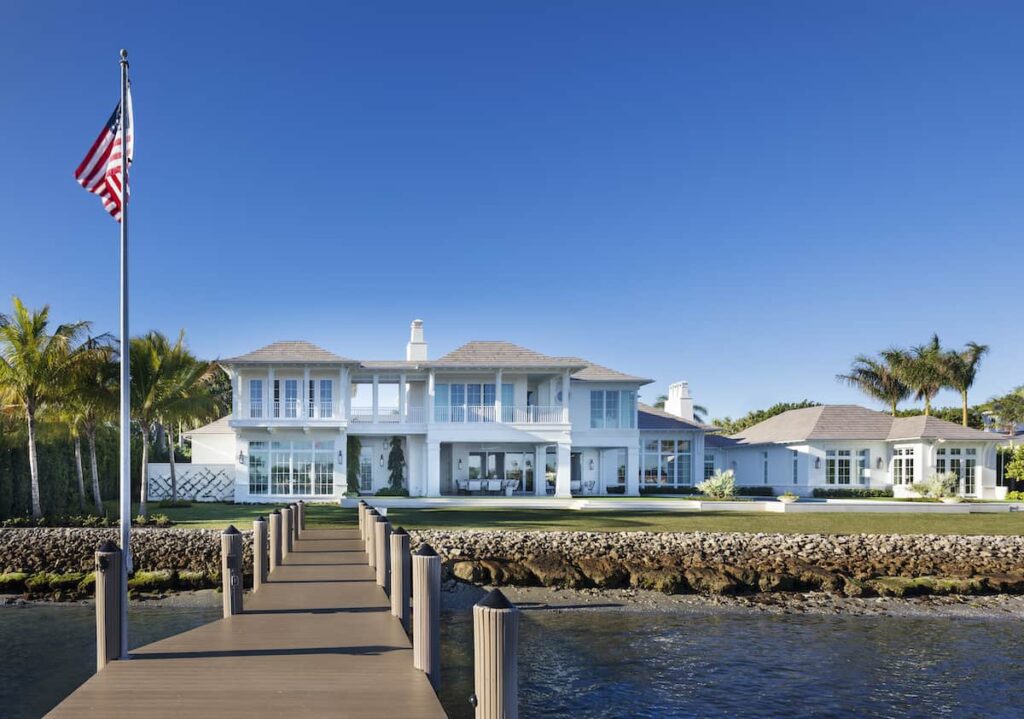
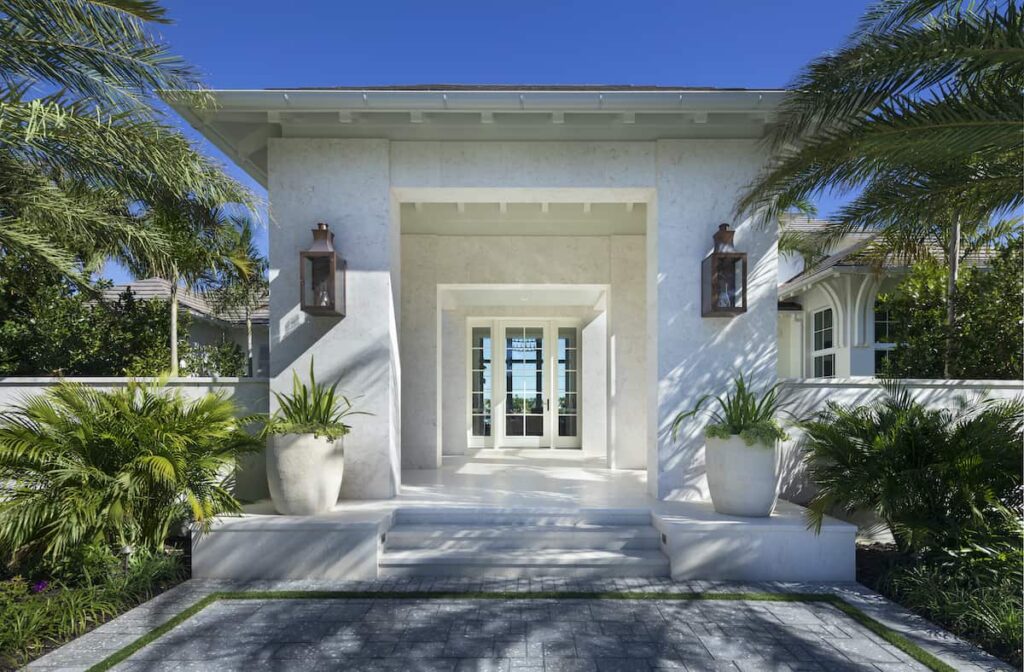
Stand-out exterior features include the grand entrance, a shimmering pool around the back with a private pier and oversize windows. The interior is gorgeous, from the custom kitchen, to the great room, to an exquisite curved staircase and outdoor dining area with built-in BBQ. A house designed for family and friends to gather and enjoy the surrounding beauty of Naples, Florida.
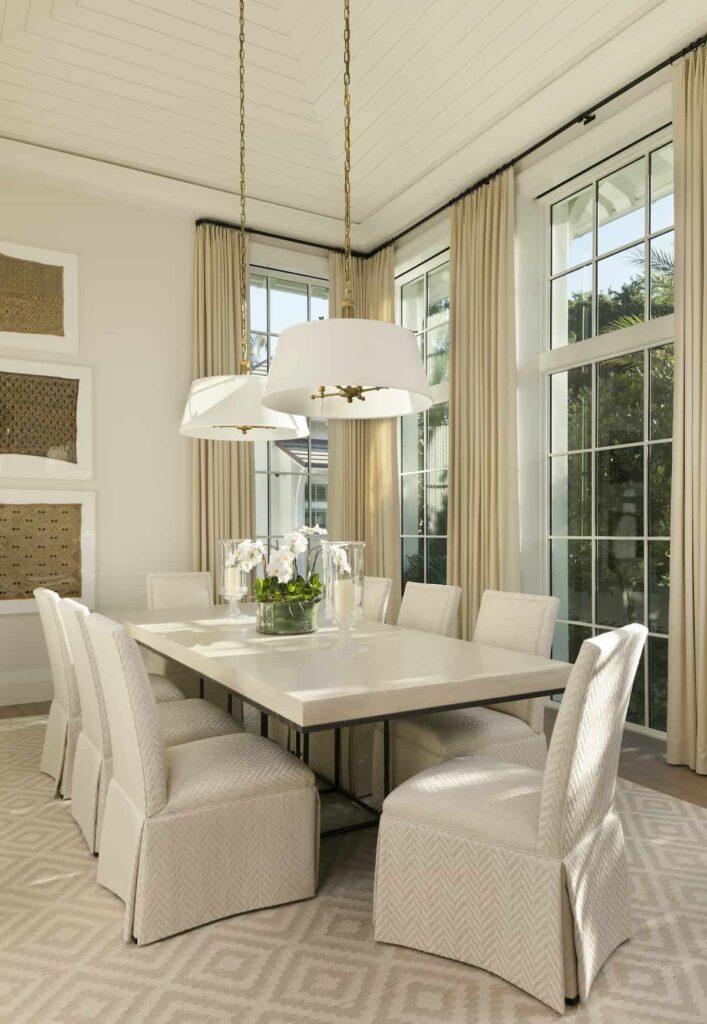
PROJECT DETAILS
Builder: The Williams Group Inc | thewilliamsgroupinc.com
Square feet: 13,962
Bedrooms: 5
Baths: 6.5
Unique Features:
Indoor/Outdoor living – covered patio with outdoor BBQ, private pier and waterside views, attached guest house, natural stone countertops, custom cabinetry, upgraded appliances, vaulted ceilings through-out, and butler pantry.
SUB TRADES
Photo Credit – Lori Hamilton
Architect – Stofft-Cooney Architects
Cabinetry – AlliKriste
Countertops – Naples Stoneworks
Interior Designer – Phoebe Howard
Interior Finishings – Naples Flooring Company, Florida Stairworks, Mudge Metalcraft, Ferguson Bath Kitchen & Lighting Gallery
Exterior Finishings – Koby Kirwin
Pool & Spas – Omni Aquatics
LEARN MORE ABOUT THE WILLIAMS GROUP INC
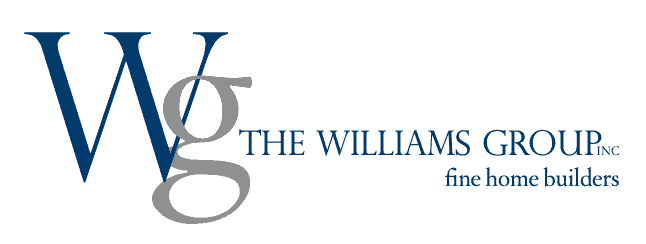
CONNECT WITH THE INDUSTRY'S BEST TRADESPEOPLE IN YOUR AREA
You may also like
Captivatingly Coastal by Knauf-Koenig Group (Naples, FL)
Park Shore’s Newest Masterpiece Builder: Knauf-Koenig Group | kkgbuild.comLocation: Naples, FLSqua
Comfortable Elegance in Harmony with Nature (Bend, OR)
PRONGHORN DREAM HOME COMFORTABLE ELEGANCE IN HARMONY WITH NATURE Builder: Artisan Homes & Desig
An Elegant Naples Gem (Naples, FL)
A Neoclassical Home Blending Modern Elegance and Masterful Craftsmanship General Contractor: Newbury
