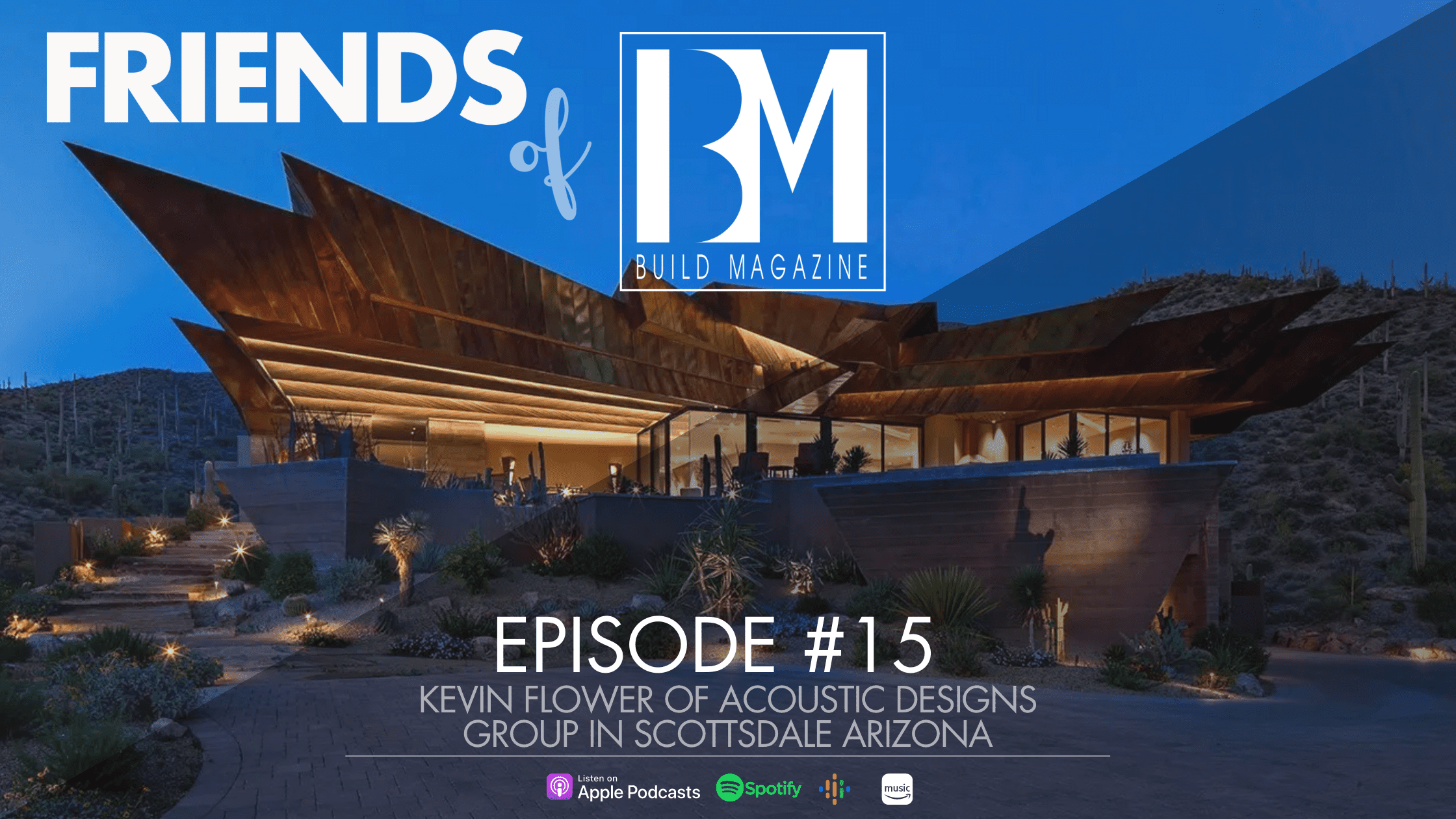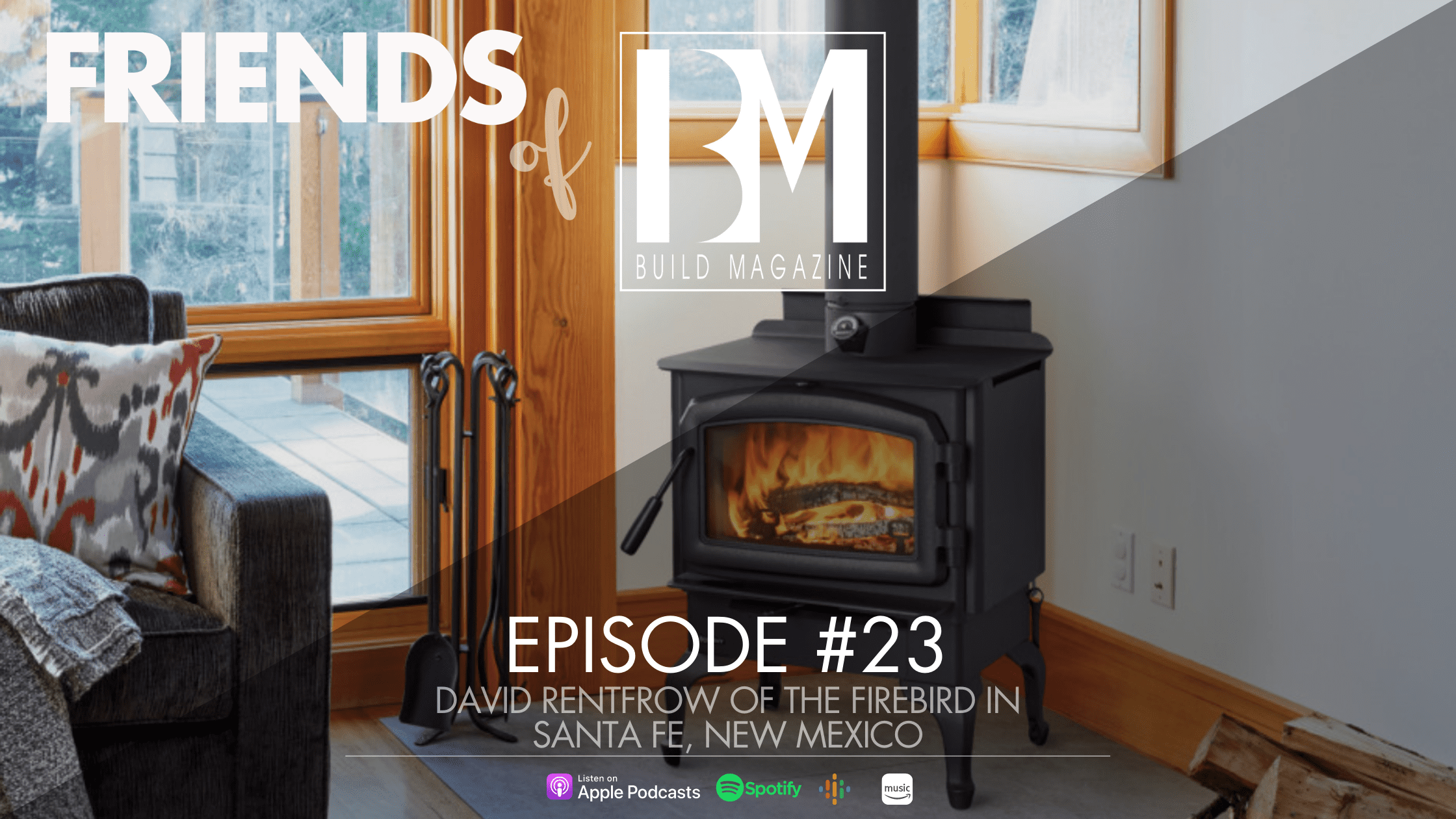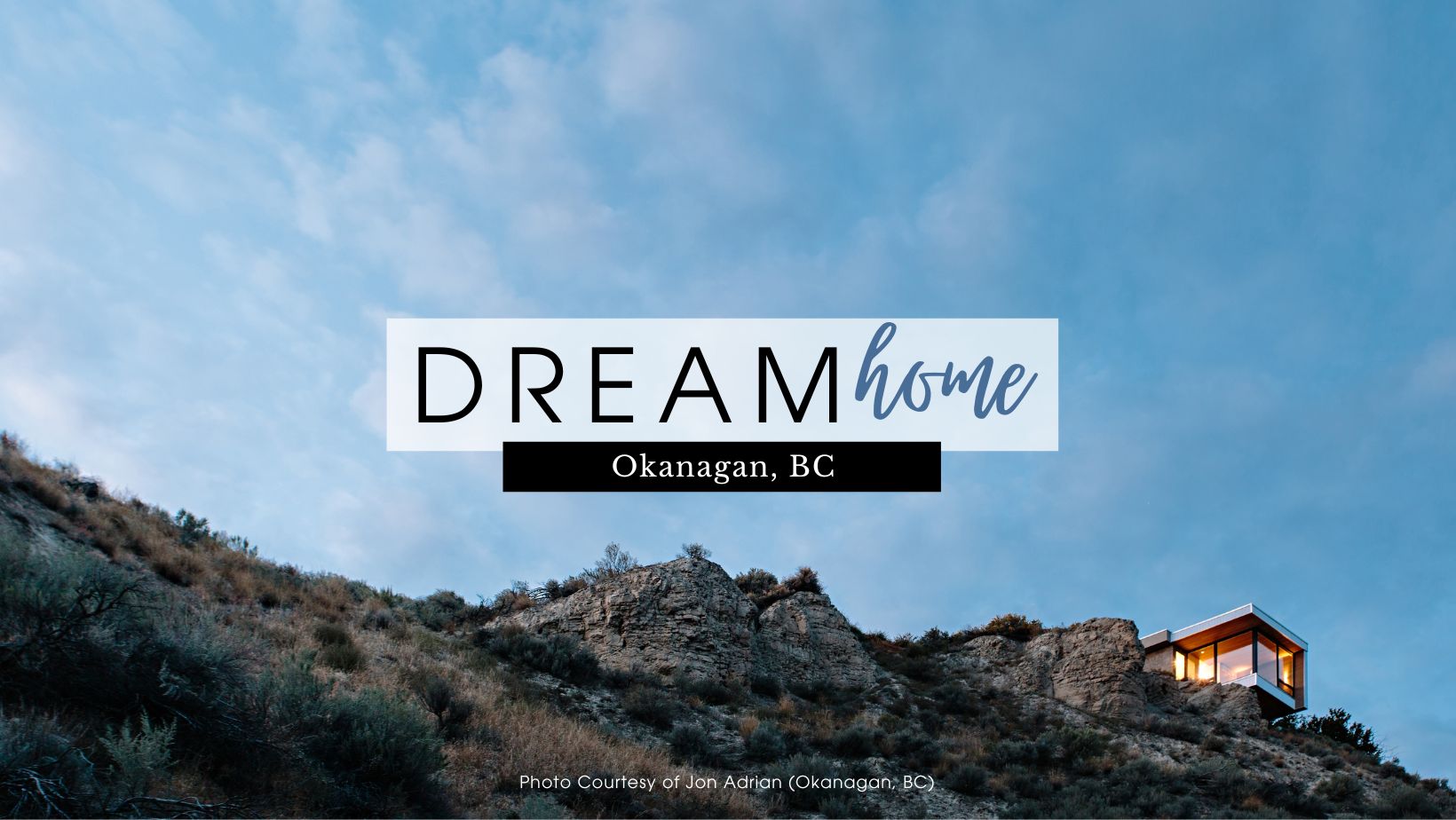
Okanagan Modern Masterpiece by Ritchie Custom Homes (Okanagan, BC)
A home seamlessly integrated with its surroundings
Builder: Ritchie Custom Homes | ritchiecustomhomes.com
Location: Okanagan, BC
Structures: 2
Main house square feet: 3,800
Studio square feet: 519
Bedrooms: 4 (3 house + 1 studio)
Bathrooms: 5 (3 ensuite & 1 powder in house + 1 full in studio)
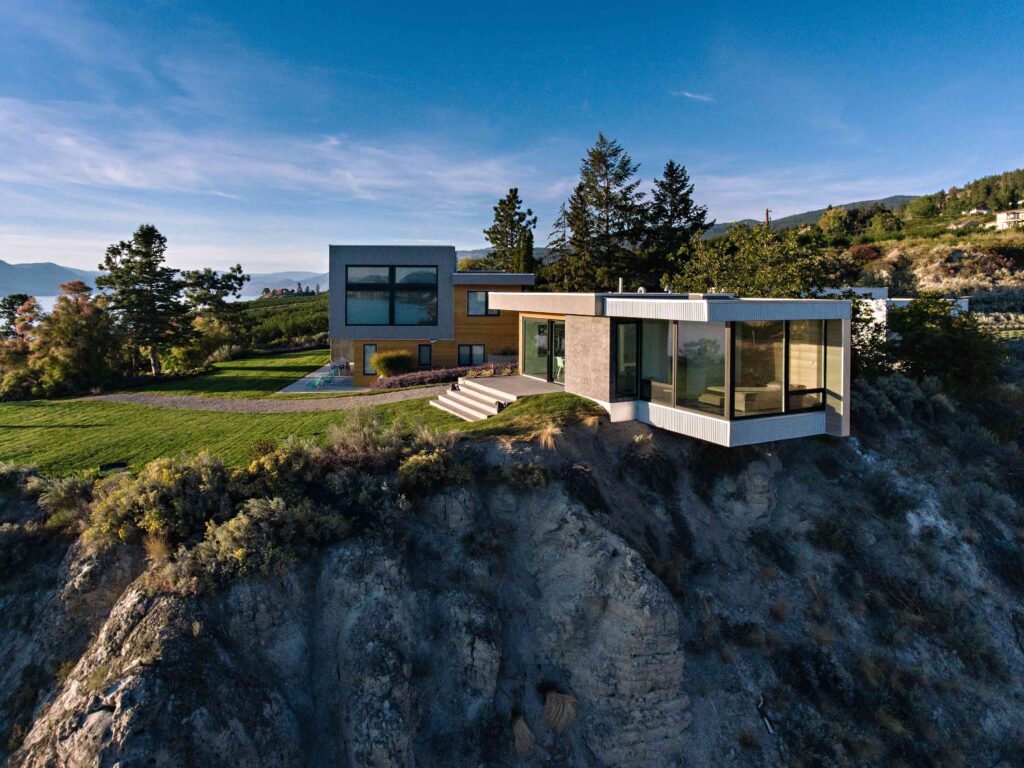
Perched on an island of land above Okanagan Lake, this stunning modernist home is seamlessly integrated with its site to take advantage of the views of the surrounding bluffs and shimmering water below.
The 3,800-square-foot home brings together concrete, granite, steel and glass to create expansive living areas that evoke a gallery space–showcasing both the client’s impressive art collection and the dramatic landscape beyond. With its 14-foot ceilings, the bright and airy great room features exposed steel beams, polished concrete floors and a tongue-and-groove wood ceiling. Exceptional craftsmanship is evident in the trimless detailing and zigzag walnut staircase.
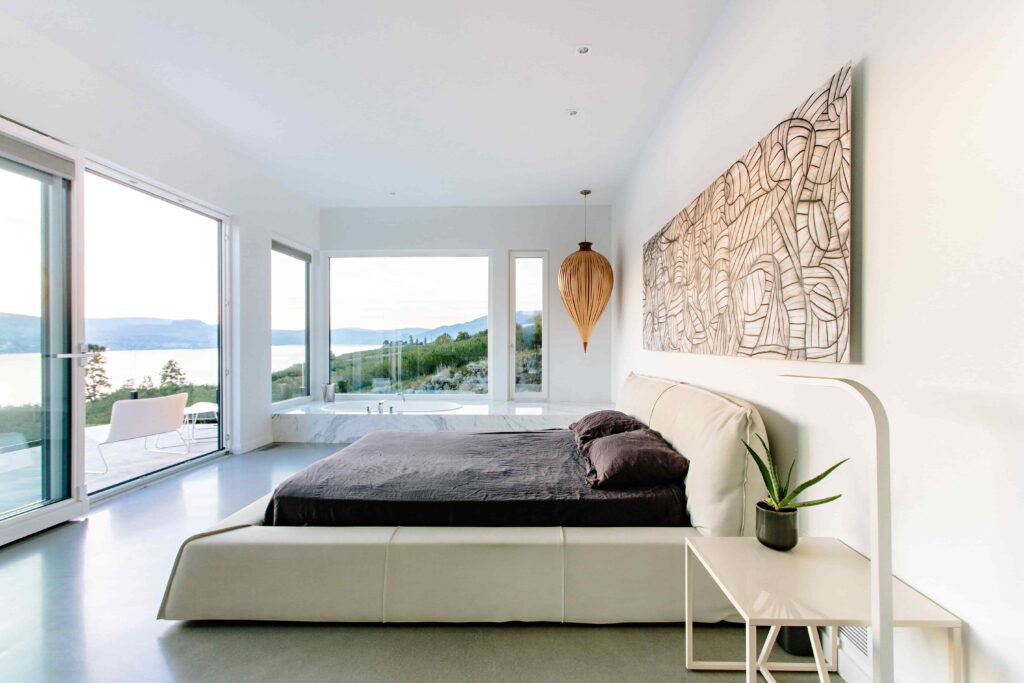
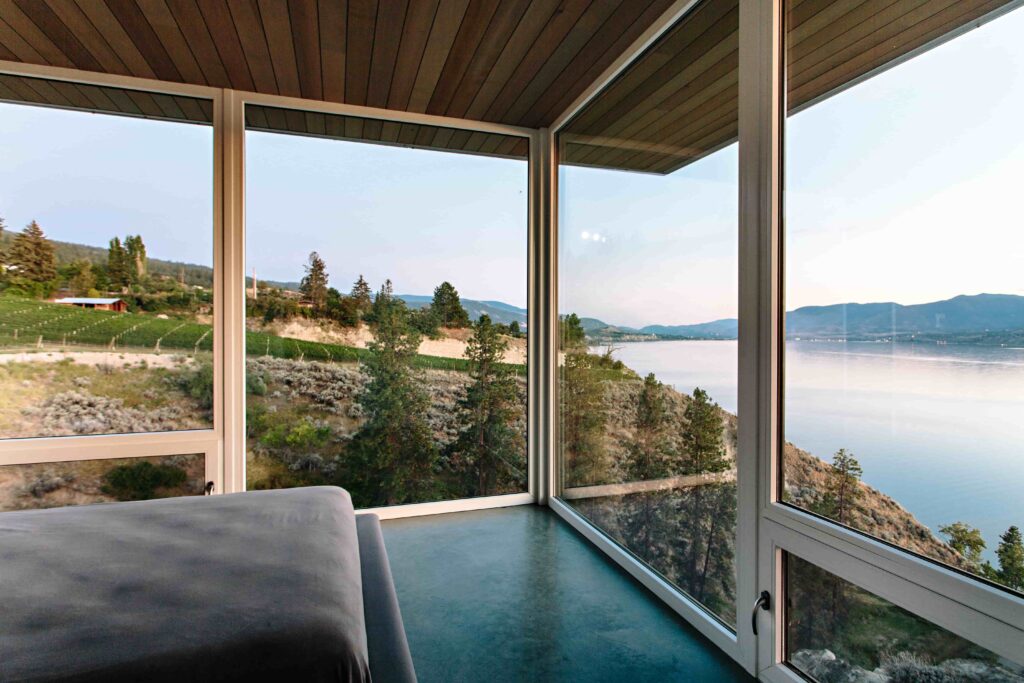
The spacious master suite is a place of calm luxury, with its oversized sunken tub and marble bathroom. The lower level encompasses two bedrooms with ensuites, a media room, fitness area and temperature-controlled wine cellar. The property also includes 519-square-foot self-contained studio cantilevered over the of a 250-foot cliff, a garage, workshop and a renovated 1950s boathouse that sits on 420 feet of private waterfront.
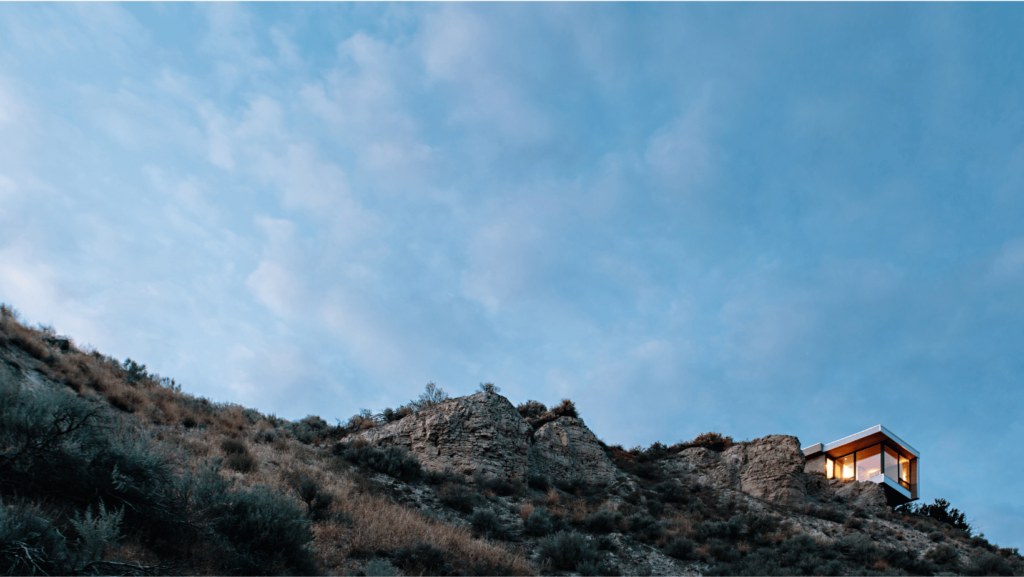
AMENITIES
Cantilevered stand-alone suite, floor-to-ceiling windows throughout, modern chef’s kitchen, media room, servery, conditioned wine cellar and boat house.
FEATURED CONTRACTORS
Builder: Ritchie Custom Homes
Interior design: Connie Young Design
Studio & garage architecture: Ply Architecture
Studio millwork: Ethic Millwork
Studio windows: Innotech Windows & Doors
Photography: Jon Adrian
Check out more from this amazing estate
LEARN MORE ABOUT RITCHIE CUSTOM HOMES
You may also like
Episode 15: Kevin Flower of Acoustic Designs Group (Scottsdale, AZ)
[vc_row][vc_column][vc_row_inner][vc_column_inner][vc_single_image image=”16603″ img_siz
Discover Park City, Utah
Park City is known for its’ beautiful vistas, reservoirs and hidden, hot springs. Numerous nei
Episode 23: David Rentfrow of The Firebird (Santa Fe, NM)
[vc_row][vc_column][vc_row_inner][vc_column_inner][vc_single_image image=”17213″ img_siz

