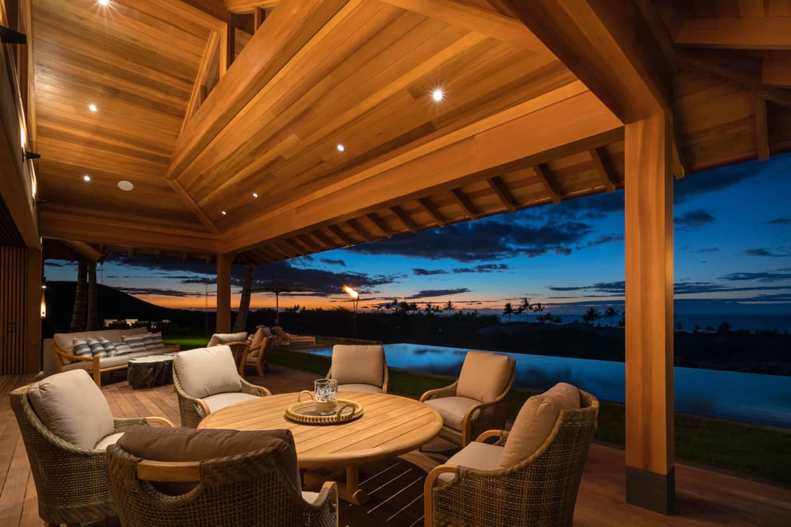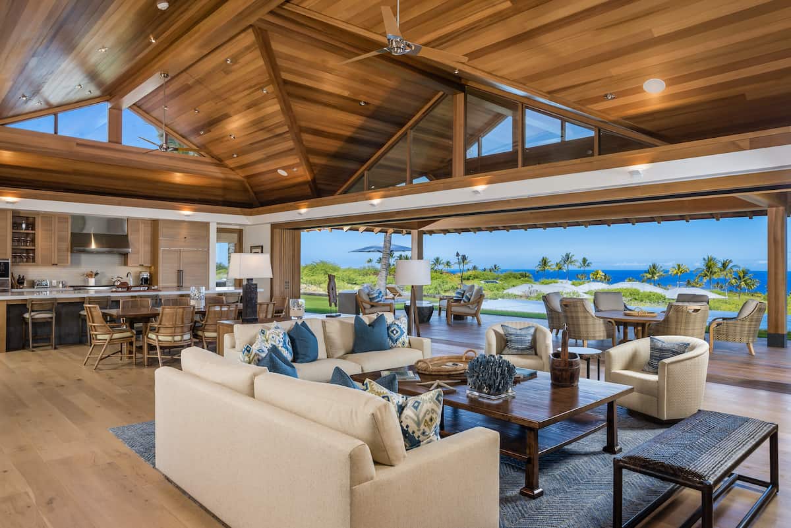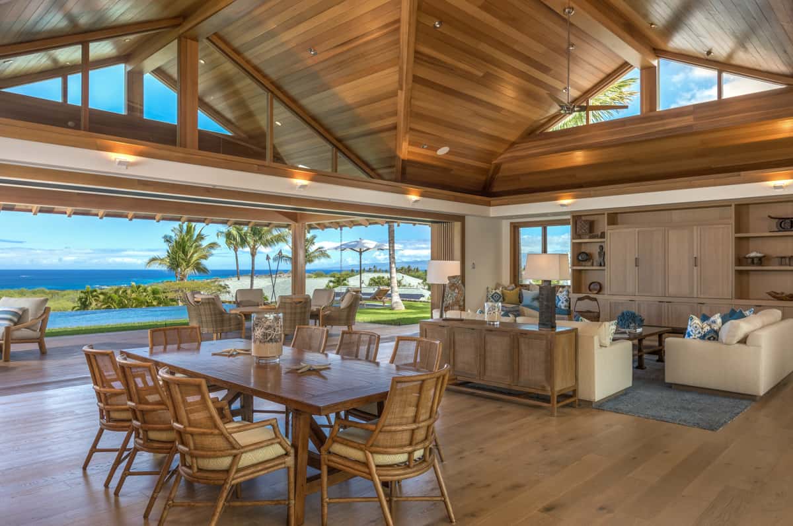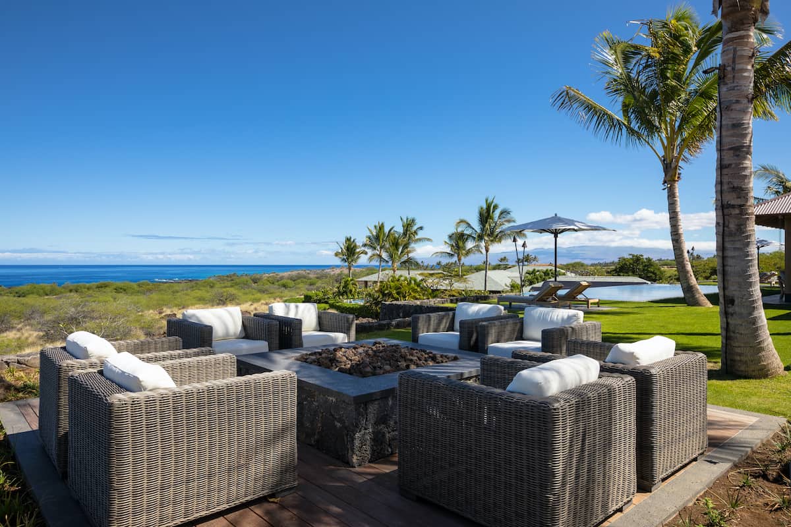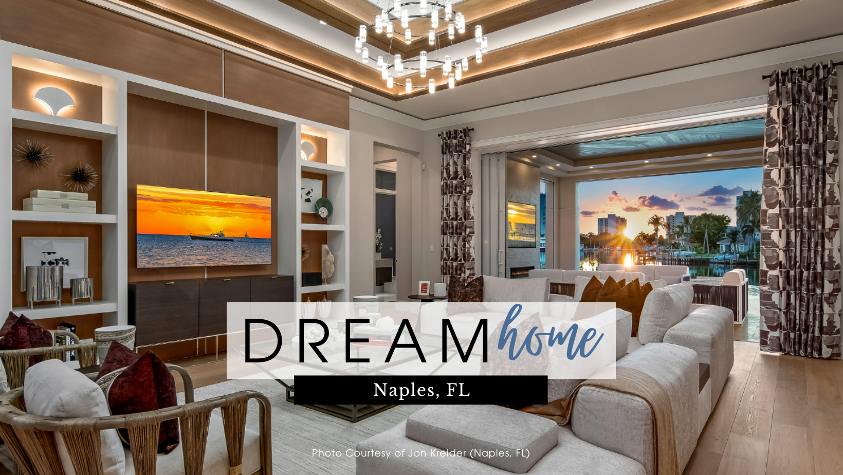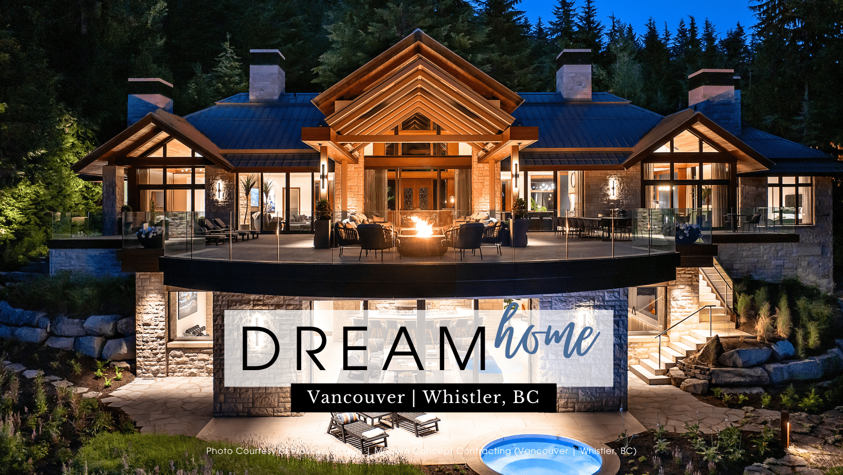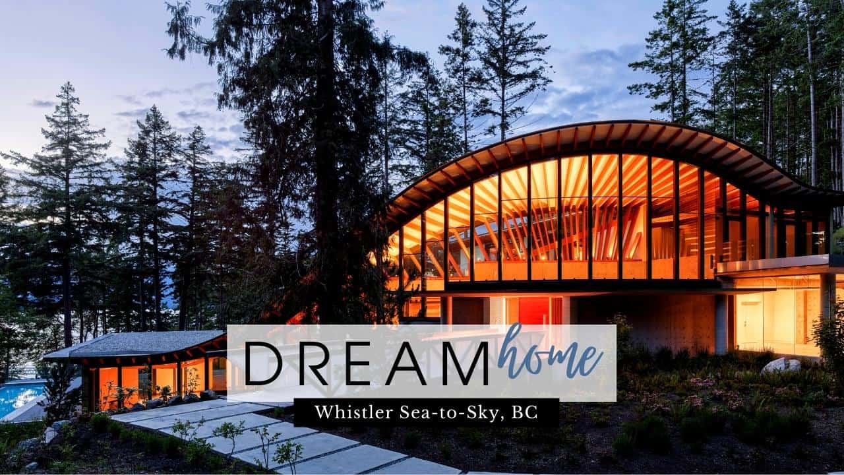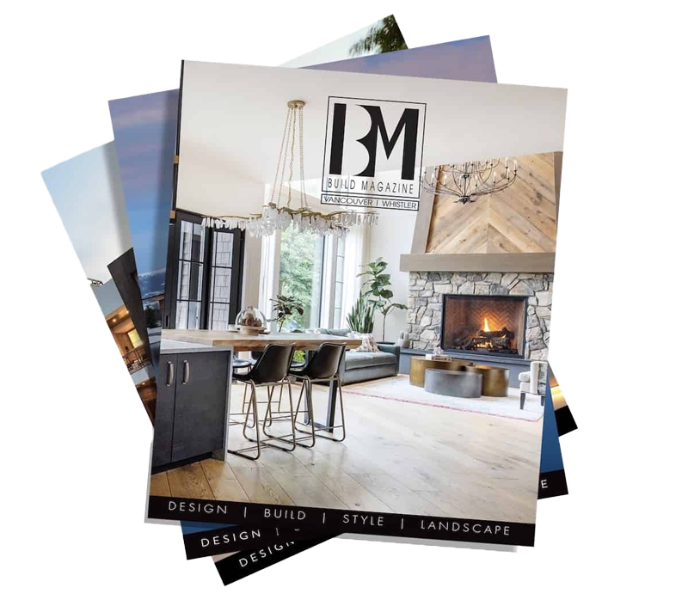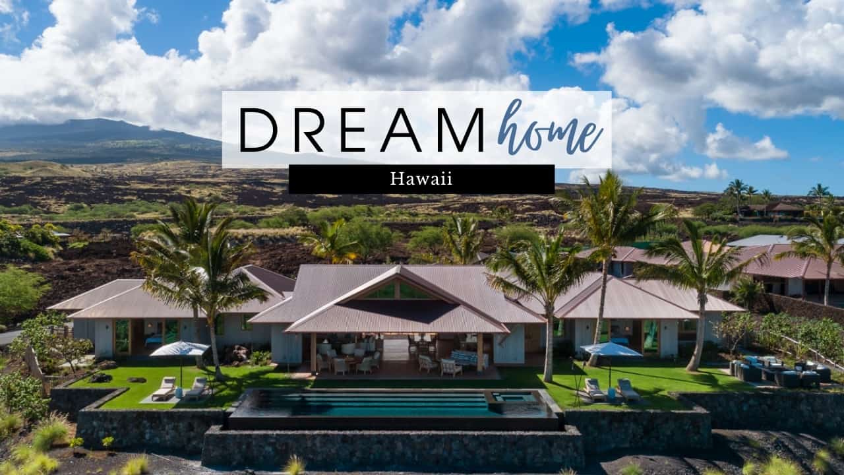
Kukio on the Kona Coast in Hawaii
Kukio on the Kona Coast
Alapi’i Kula by Maryl Construction
PROJECT DETAILS
Builder: Maryl Construction | maryl.com
Location: Hawaii
Square feet: 6,409
Bedrooms: 6
Baths: 6.5
This stunning home in Maniniʻōwali at Kukio Resort offers wide horizon views from every vantage point, including Maui, and the Kohala and Kona coasts. Perfect for entertaining, with detached guest bedrooms and an amazing indoor/outdoor great room with walls that disappear make this the ultimate Big Island sanctuary. Its six bedrooms, six full baths, and office are all designed to maximize the ocean views. Western red cedar vaulted ceilings and large clerestory windows add to the light, airy feel. European oak floors and rift-cut white cabinetry, handcrafted trim, windows, and doors grace this entire home.
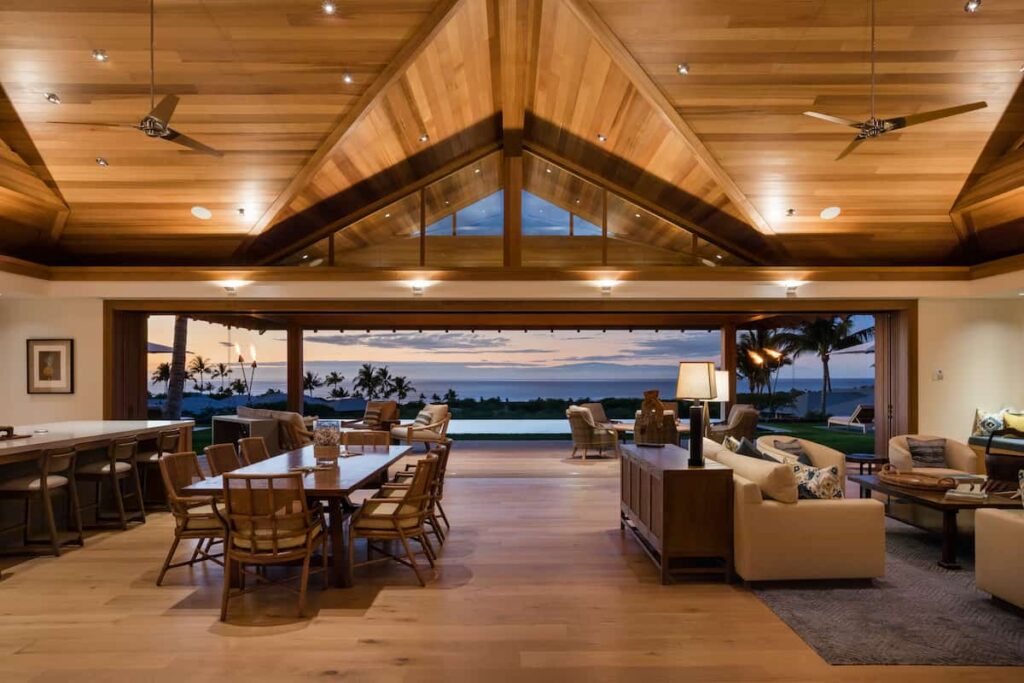
Spa-like baths with travertine floors, an outdoor shower, tension and infinity edge pool, fire pit, and a huge deck facing the ocean add to the luxurious feel of this magnificent retreat. The kitchen boasts an enormous island with quartz counters, Sub-Zero and Wolf appliances, custom cabinets, and two sinks. The gated entry leads past a rainfall water feature to the home and three-car garage. No detail has been overlooked in design or construction, leaving the lucky owners nothing to do but enjoy the view.
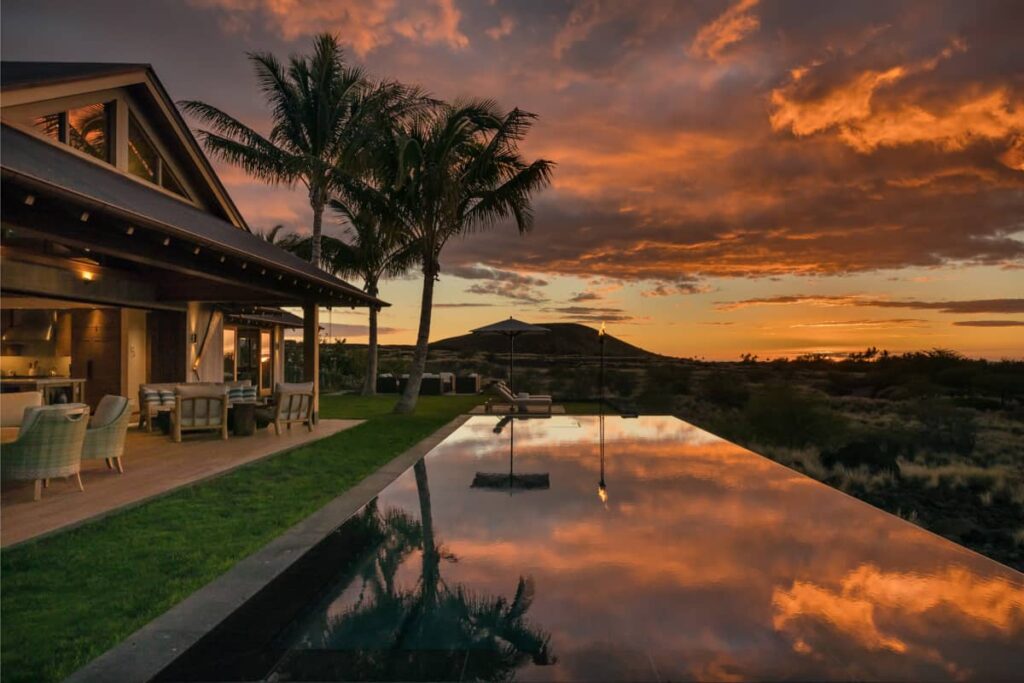
UNIQUE FEATURES
Infinity-edge pool, waterfall, 3 car garage, large deck with ocean views, Lanai, custom cabinets and quartz counter-tops, Wolf & Sub Zero appliances, great room, luxury finishes, outdoor showers
SUB TRADES
Architect – Geesey Architects
Landscape Architect – Forma Design Partners
Appliances – Riggs Distributing
Cabinets – Norelco Cabinet Solutions
Interior & Exterior Stone – DEM Construction
Finishings – JD Painting and Decorating
Interior Design – Lila Friday and Associates
Wood Flooring – Walk on Wood Floor Company
Pools & Spas – Bolton, Inc.
Garage Doors – Tradewind Hawaii, Inc.
LEARN MORE ABOUT MARYL CONSTRUCTION
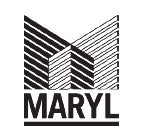
CONNECT WITH THE INDUSTRY'S BEST TRADESPEOPLE IN YOUR AREA
You may also like
Captivatingly Coastal by Knauf-Koenig Group (Naples, FL)
Park Shore’s Newest Masterpiece Builder: Knauf-Koenig Group | kkgbuild.comLocation: Naples, FLSqua
St Anton Dream Home on Alta Lake (Vancouver | Whistler, BC)
a premier year-round mountain retreat Builder: Modern Concept Contracting | modernconceptcontractin
Form & Movement Through Architectural Geometry – Grant Architecture Inc (Whistler, BC)
A Dream Home Inspired By The Movement of The Ocean Photo Credits: Andrew Latreille Builder: Grant Ar
