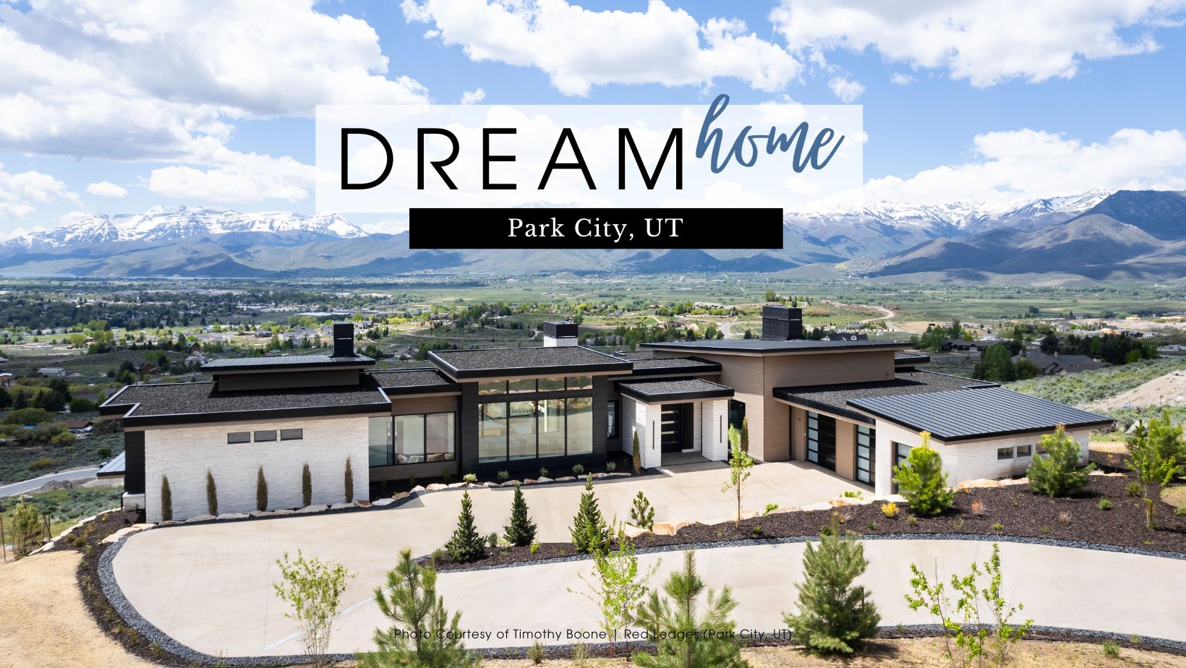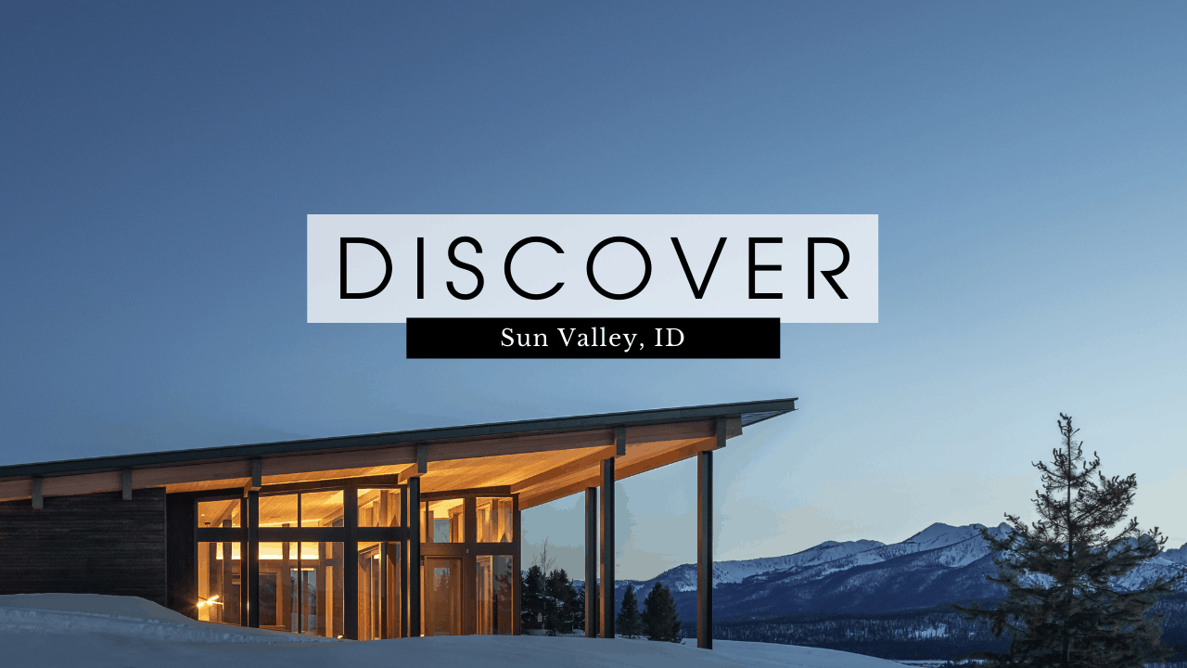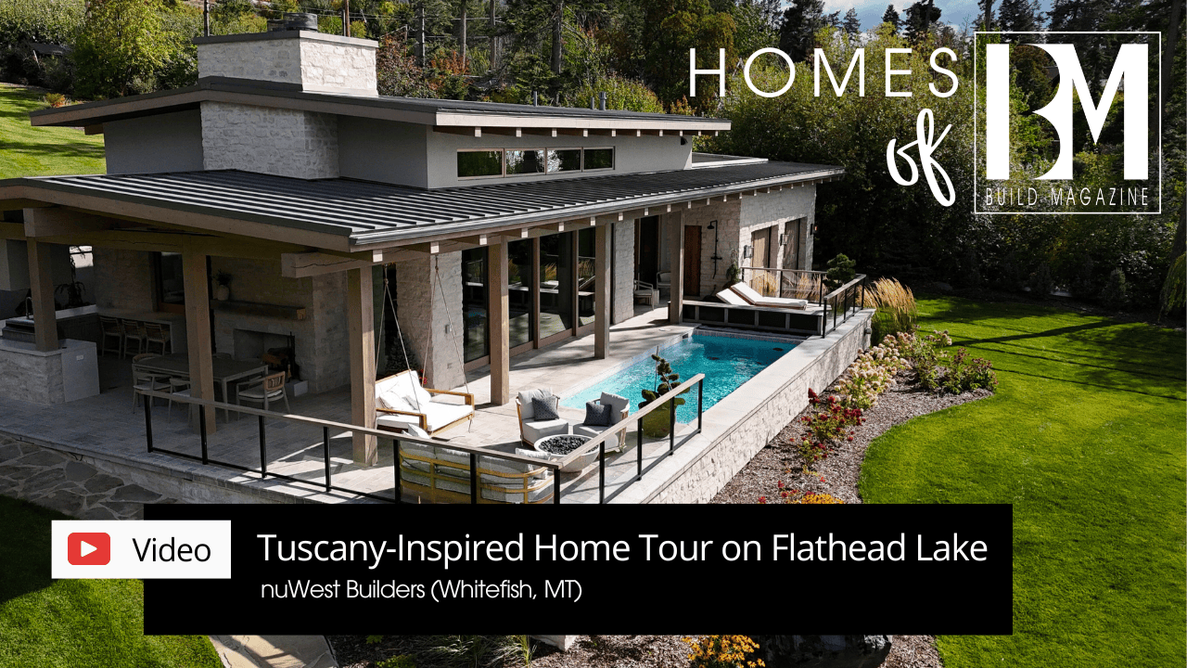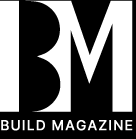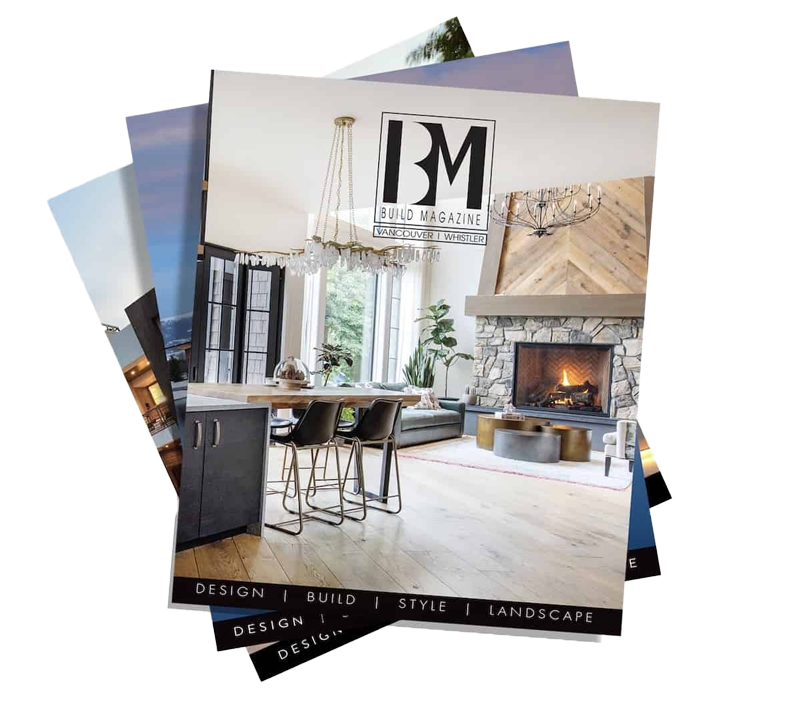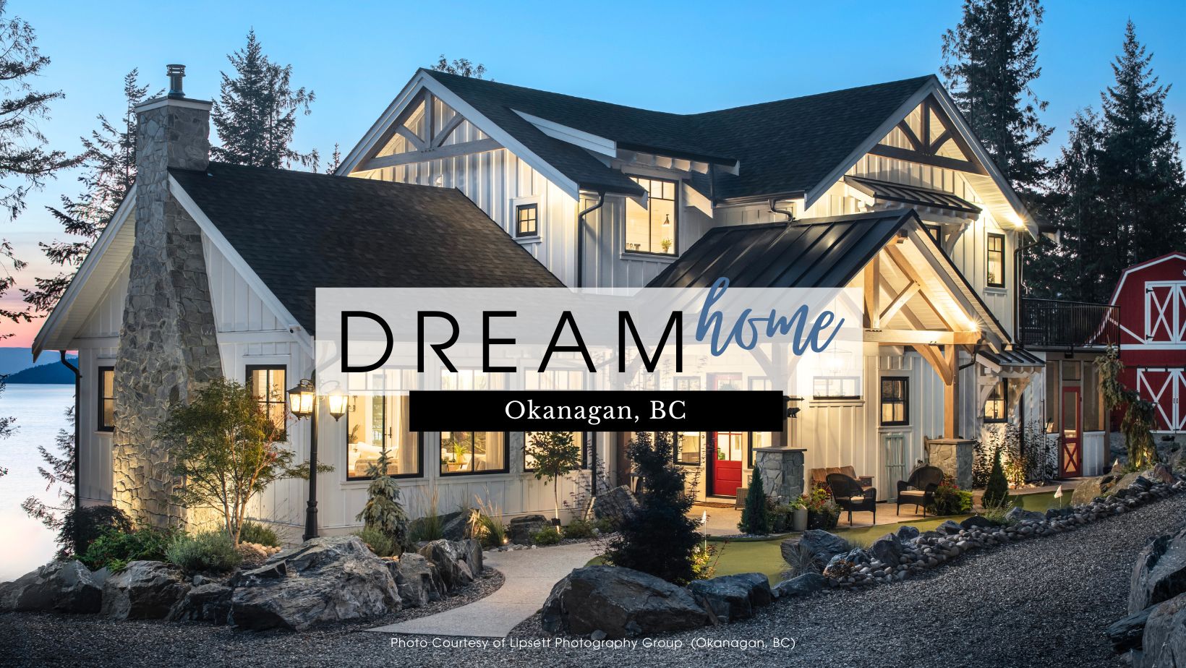
Hearthwood on the Lake (Okanagan, BC)
So Good to be Home
Builder: Hindbo Construction
Timberframe: European Timberframe
Location: Okanagan, BC
Square Footage: 4,560
Bedrooms: 3
Bathrooms: 2 ensuite | 1 bathroom | 1 powder room
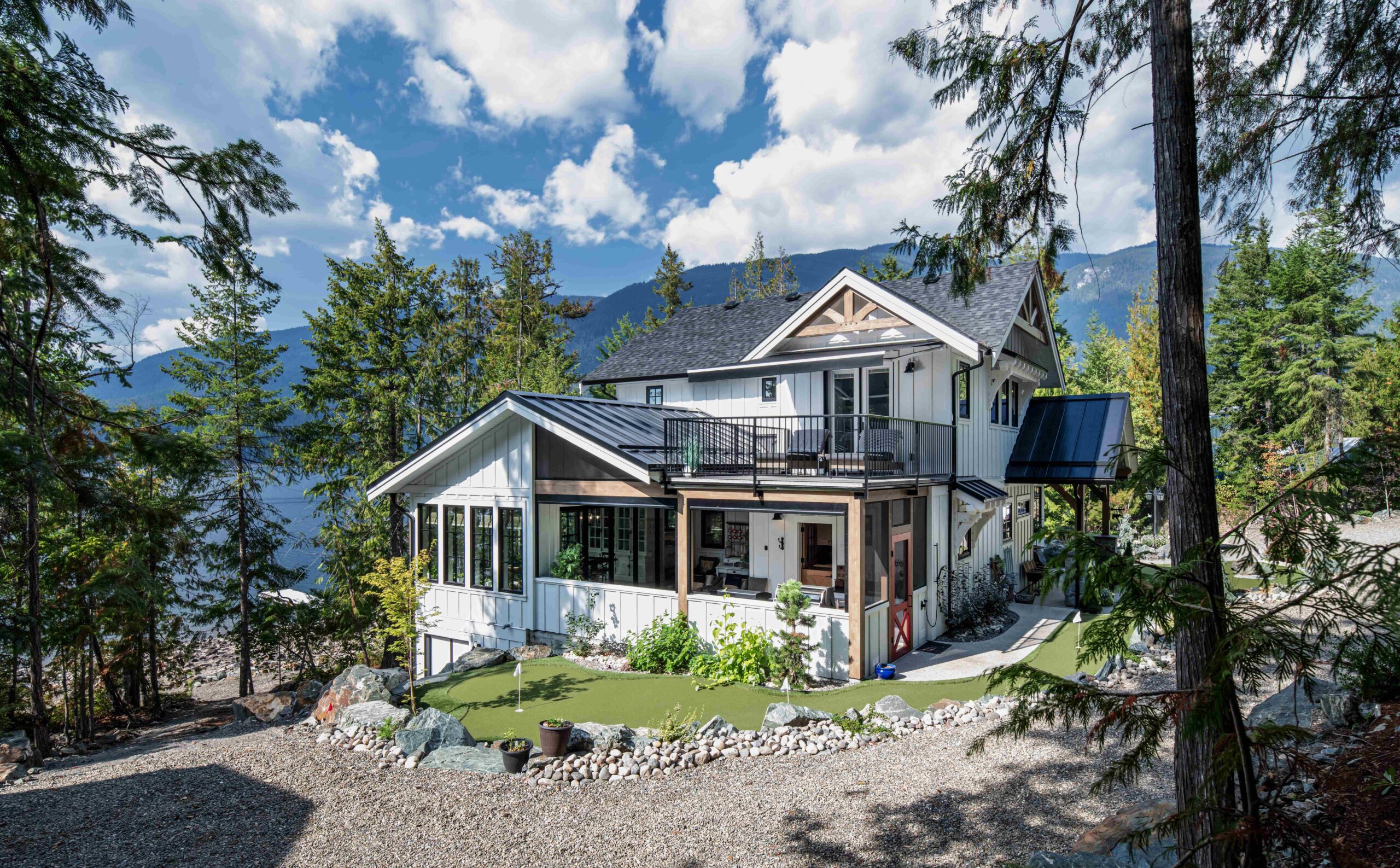
Surrounded by trees and shielded from the wind, this Blind Bay lakeside home is a hidden gem of luxury living. The farmhouse- inspired design features stone landscapes, extensive rockwork, and stunning timber frame construction, creating an intimate connection between the home and its natural surroundings.
Outdoor living begins with a seven-hole putting green, a red barn, and rustic lampposts. Around the side, a sheltered outdoor kitchen and a glass folding wall seamlessly connect indoor and outdoor spaces, perfect for preparing meals outside and enjoying them in the adjacent dining area.
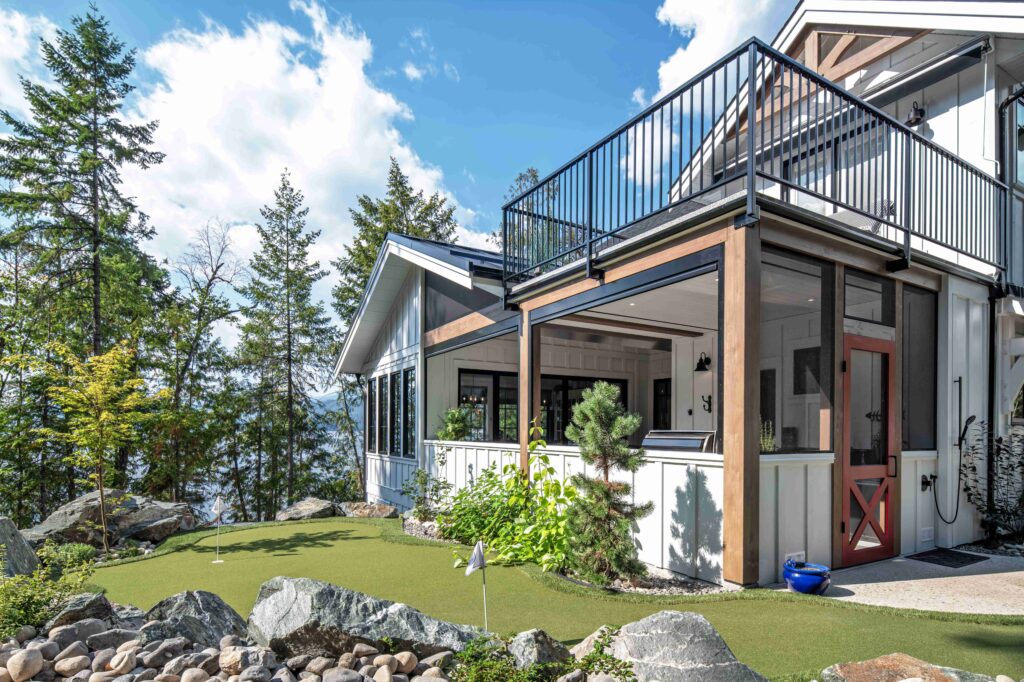
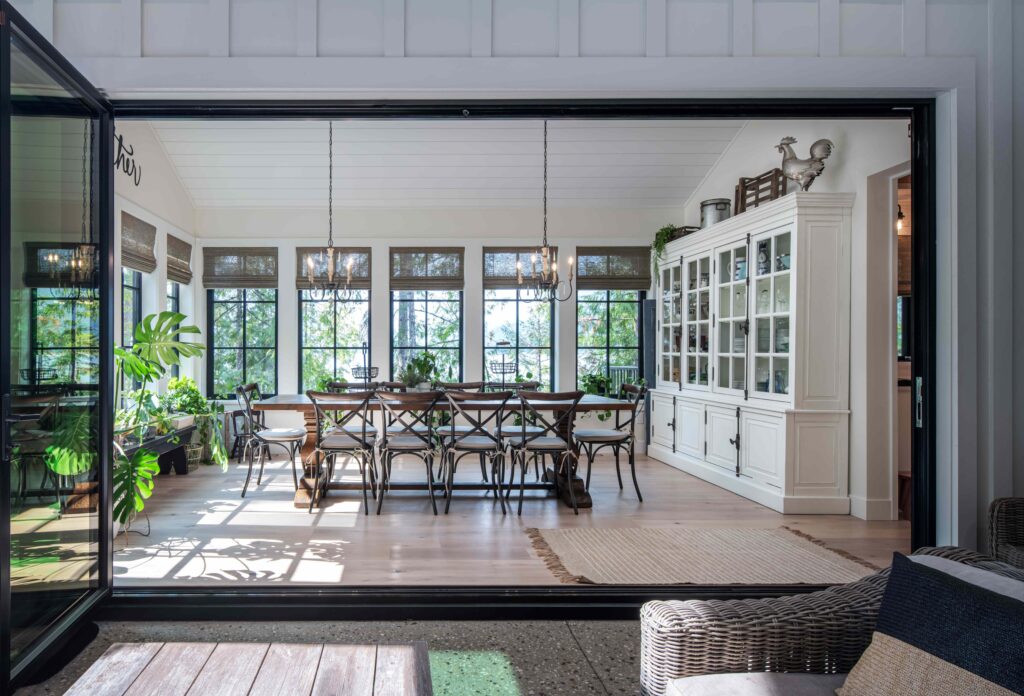
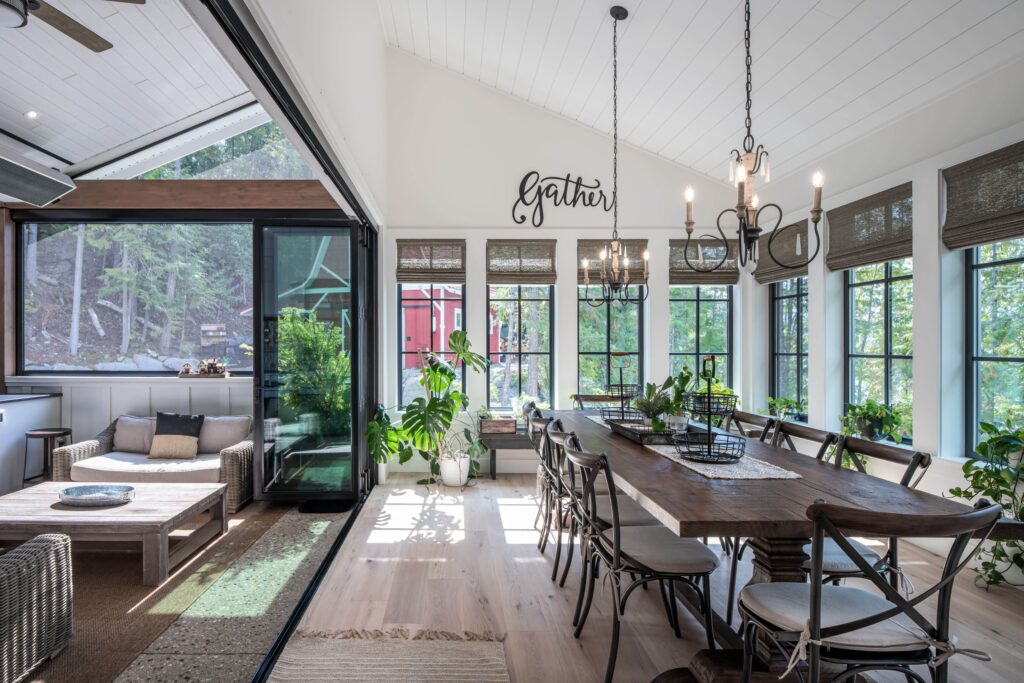
Inside, the dining area flows into a kitchen designed for entertaining with an ample workspace and a central island that makes hosting cozy gatherings effortless. The timber frame adds visual appeal, warmth, and durability, complemented by wide plank hardwood flooring, white-painted shiplap ceilings, and natural-toned faux beams. The living room’s vaulted ceilings and three-sided windows provide a perfect spot to relax by the fireplace and enjoy sweeping views.
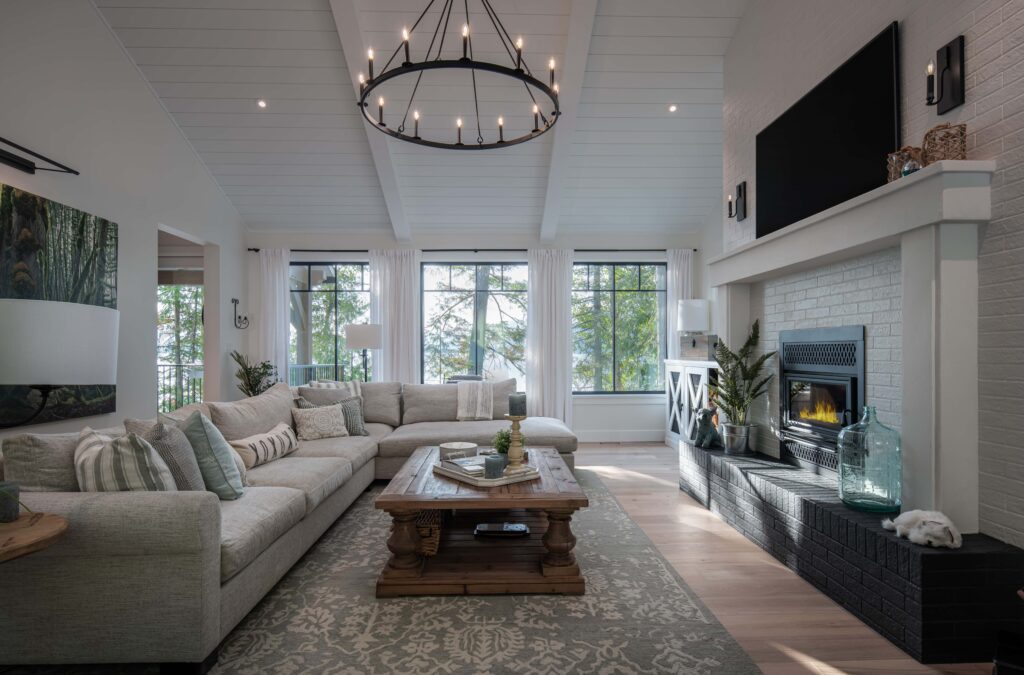
The downstairs level features a full-service bar, pool table, and French doors leading to a patio with lake views.
Upstairs, the vaulted master suite offers breathtaking views, from sunrise to stargazing. The ensuite includes a shiplap design and a fully tiled wet room with a shower and freestanding tub. A private dressing room with a coffee bar leads to a secluded deck.
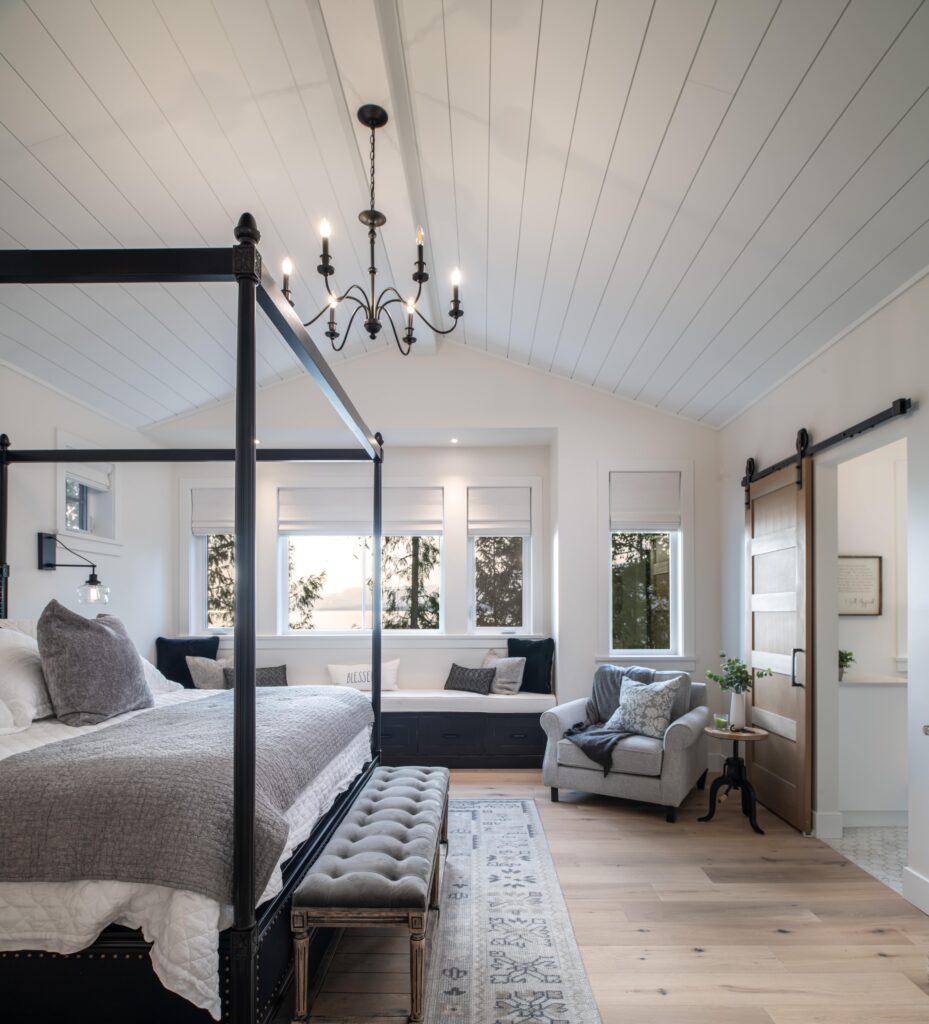
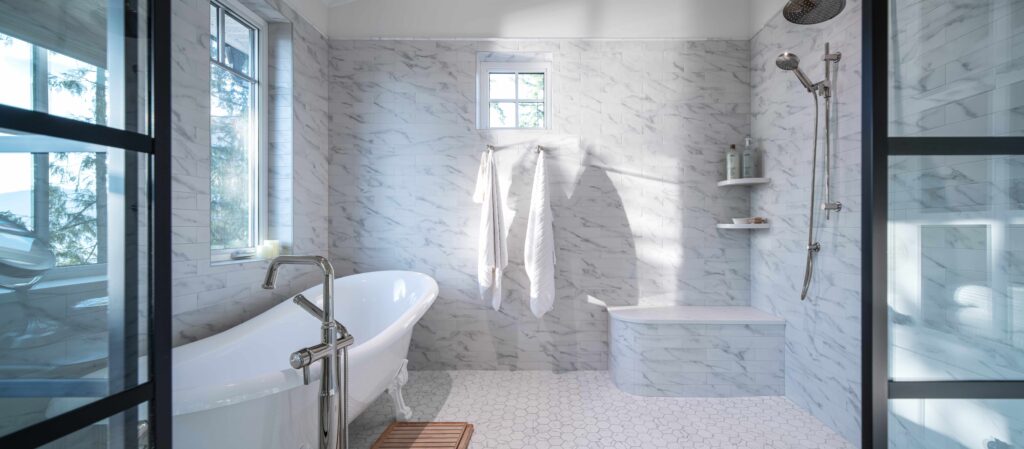
Every detail of this home—the inviting architecture, seamless indoor-outdoor flow, and thoughtful design—creates a harmonious retreat that inspires relaxation and connection. Whether hosting, unwinding, or marveling at Blind Bay’s beauty, this home offers an unparalleled lifestyle.
AMENITIES
- Covered outdoor kitchen and lounge
- Hidden staircase connecting master suite to downstairs
- Entertainment room and bar
FEATURED CONTRACTORS
Builder: Hindbo Construction
Timberframe: European Timberframe
Designer: Meyer Design Ltd.
Interior Design: Mosaic Designs
Photography: Lipsett Photography Group
LEARN MORE ABOUT Hindbo Construction
| European Timberframe
You may also like
Casual Elegance in the Heber Valley (Park City, UT)
Mountain Masterpiece: Red Ledges Home with 280-Degree Views, Luxe Amenities, and Year-Round Outdoor
Discover Sun Valley, Idaho
Image Credit: Michael Doty Associates Boasting over 250 sunny days each year and easy access to pris
Tuscany-Inspired Home Tour on Flathead Lake with nuWest Builders (Whitefish, MT)
Build: nuWest BuildersDesign: Payne Cole DesignsRealtor: David FetveitConcrete: Concrete Alternativ
