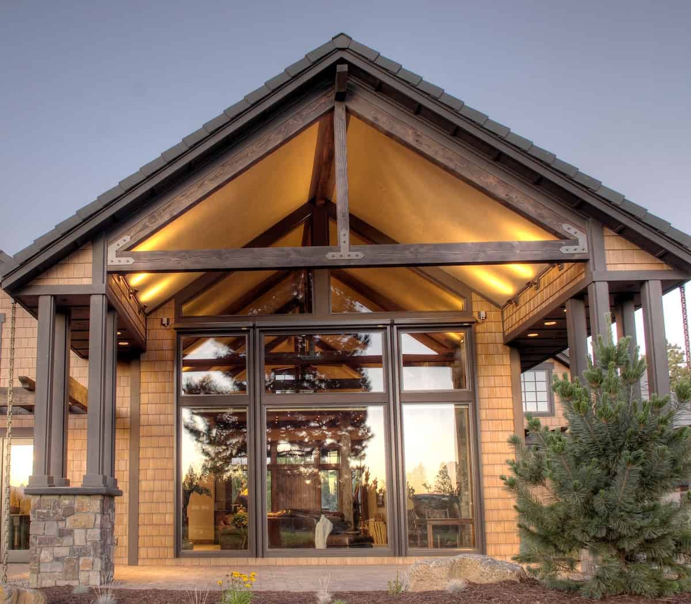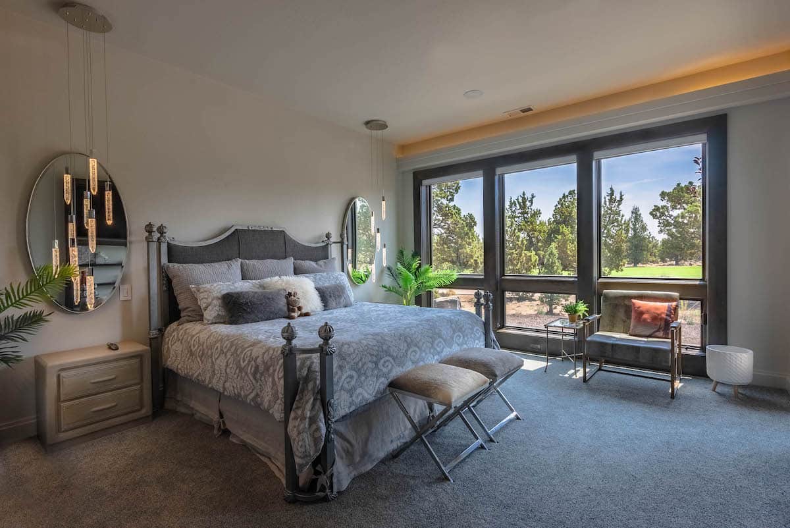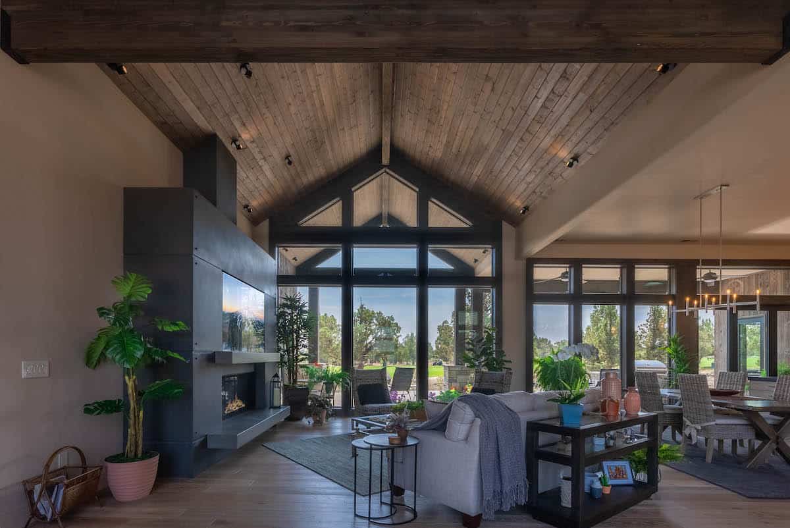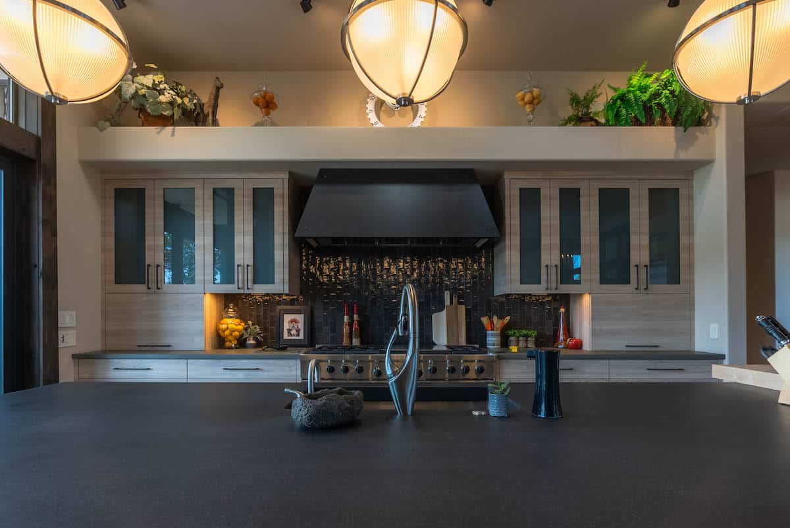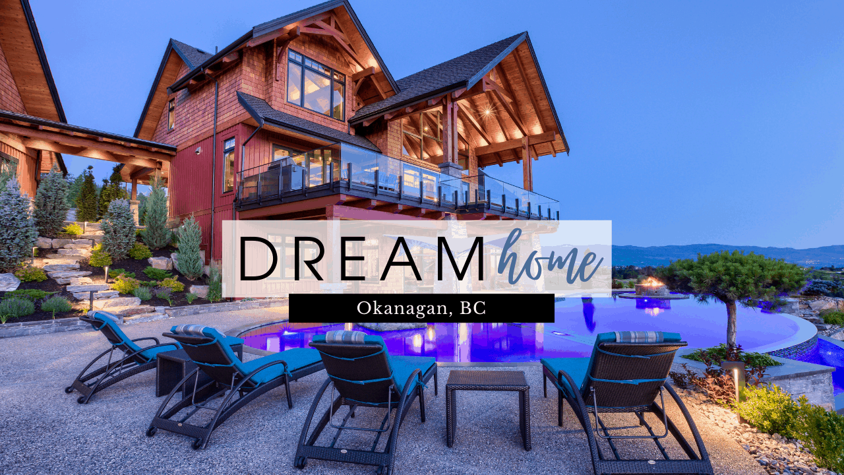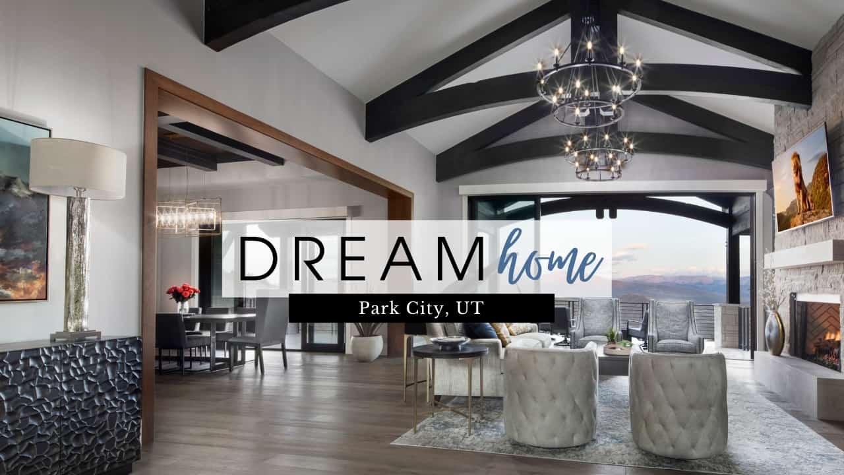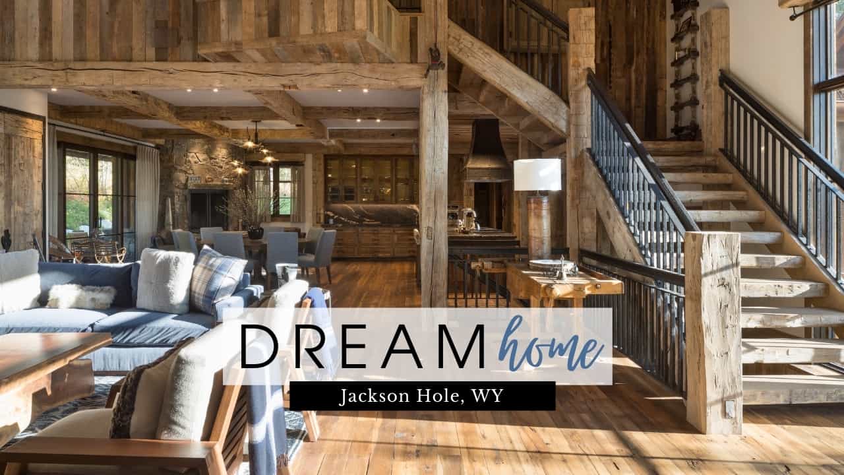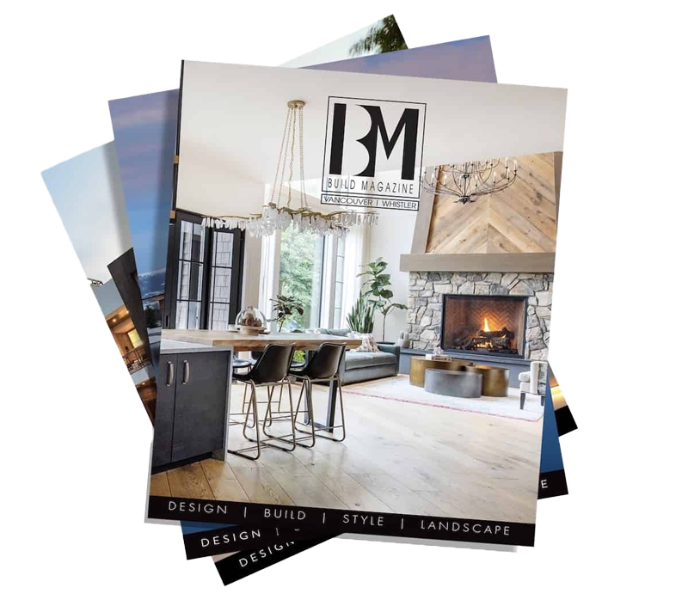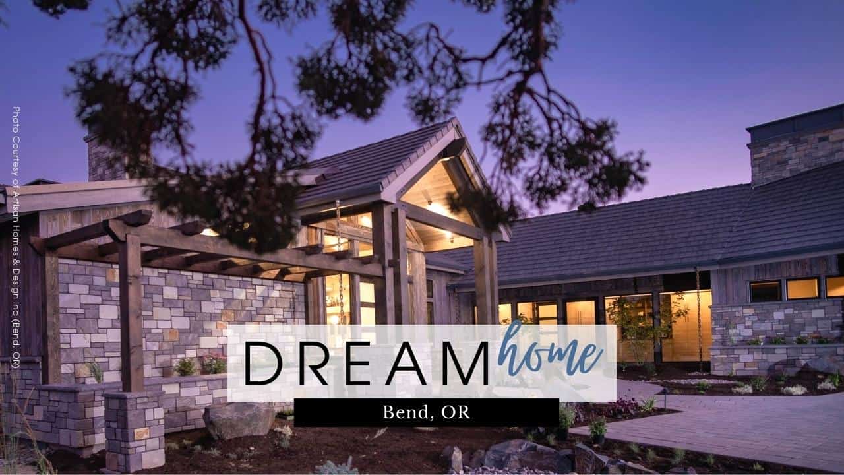
Comfortable Elegance in Harmony with Nature (Bend, OR)
PRONGHORN DREAM HOME
COMFORTABLE ELEGANCE IN HARMONY WITH NATURE
Builder: Artisan Homes & Design Inc. | Artisanhomesanddesign.com
Location: Bend, OR
Square feet: 3,347 Home & 1,222 Garage
Bedrooms: 3
Bathrooms: 3.5
Artisan Homes & Design constructed this stunning single-level home located on an estate lot at the Pronghorn Resort in Bend. Pronghorn is a luxury golf community designed within a 1,000 year-old juniper forest offerings incredible views of the Cascade Mountains. Our cover home was designed for livability, accessibility, practicality, low maintenance, and everyday use.
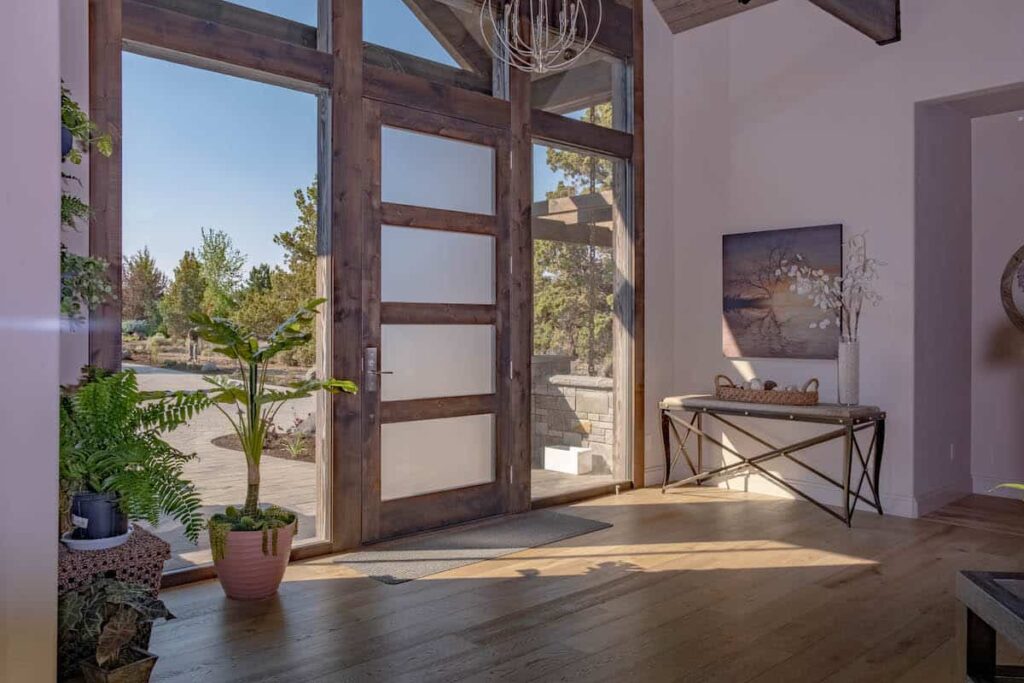
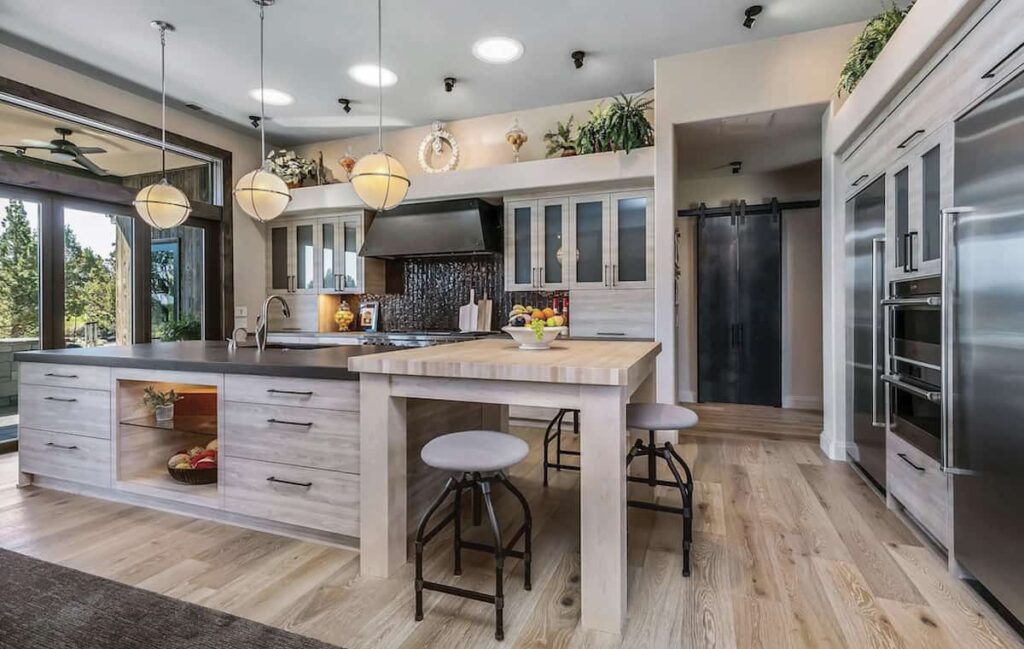
The design criteria included all of the above with a functional home office with golf course views, maximum privacy, outdoor connectivity, a chef’s kitchen, and most notably, ample space for family gatherings and entertainment.
Award-winning interior design includes plaster walls and ceilings, indirect lighting, beautiful wood accents including solid wood interior doors, wood window frames, and trim, wood ceilings hardwood floors.
Additional criteria include a step-free environment with abundant storage space and a three-car garage with extra storage and workspace. The homeowners chose restrained interior decor for easy maintenance for kids and dogs.
Artisan Homes recommended an enhanced ICF building system based on the design criteria. (insulated concrete forms ICF offers excellent insulation and reduces sound transmission by over 33%.
The Pronghorn dream home, interiors and exterior, evokes an aura of warm sophistication. Natural woods and stone, coupled with inviting earth tones and colors, create a sense of comfortable elegance.
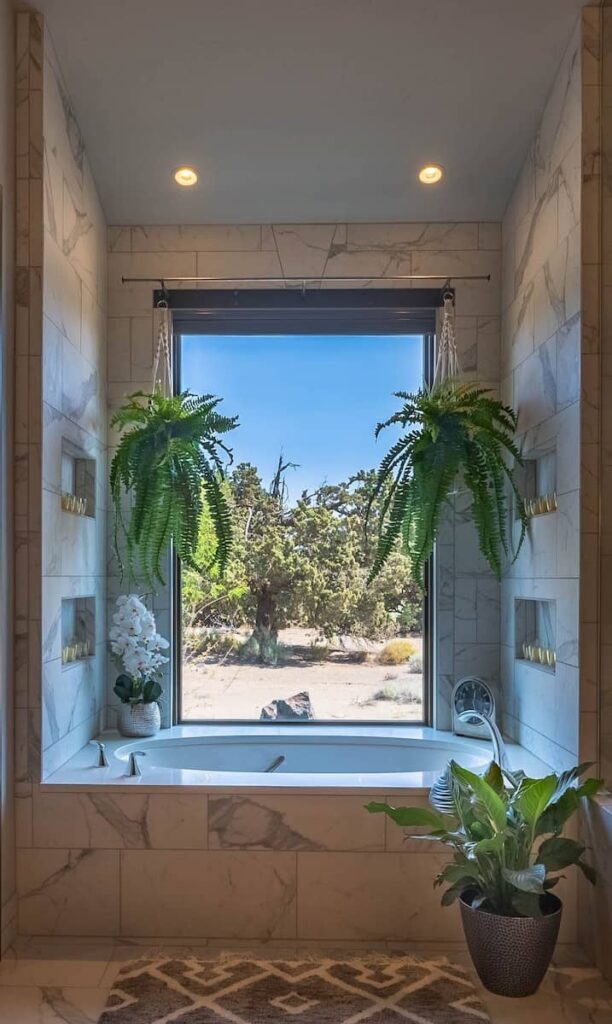
UNIQUE FEATURES
Front and back covered patios for outdoor entertainment, SubZero & Wolf appliances, huge walk-in pantry, spacious glass walls, timber columns and beams, Cestron electronics, Moen faucets and Toto plumbing fixtures.
SUBTRADES
Appliances: Kelly’s Home Center
Custom Home Builder: Artisan Home & Design Inc.
Exterior Finishings: Brokentop Garage Doors I Summit Tile Roofing I Tim Bloom Construction
Home Technology: Site Plan
Interior Finishings: Del’s Drywall and Painting I Delta Electric I Deschutes River Cabinets I Globe Lighting I Pella Windows I Woodwright Cabinets
*Photos by Explore Media
LEARN MORE ABOUT ARTISAN HOMES & DESIGN, INC.
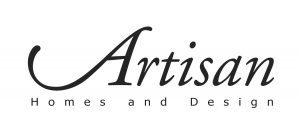
CONNECT WITH THE INDUSTRY'S BEST TRADESPEOPLE IN YOUR AREA
You may also like
A Hybrid Timber Frame Masterpiece Overlooking The Okanagan Valley
Cover House by Heritage Construction (Okanagan Valley, BC)Photos by Byron Kane, Legend Photography &
Craftsmanship & Natural Materials Fulfill Client’s Dream for a Warm & Rustic Home in Jackson Hole, WY
CREATIVE BUILDING SOLUTIONS Photography by Aaron Kraft / Krafty Photos This home began as a con
