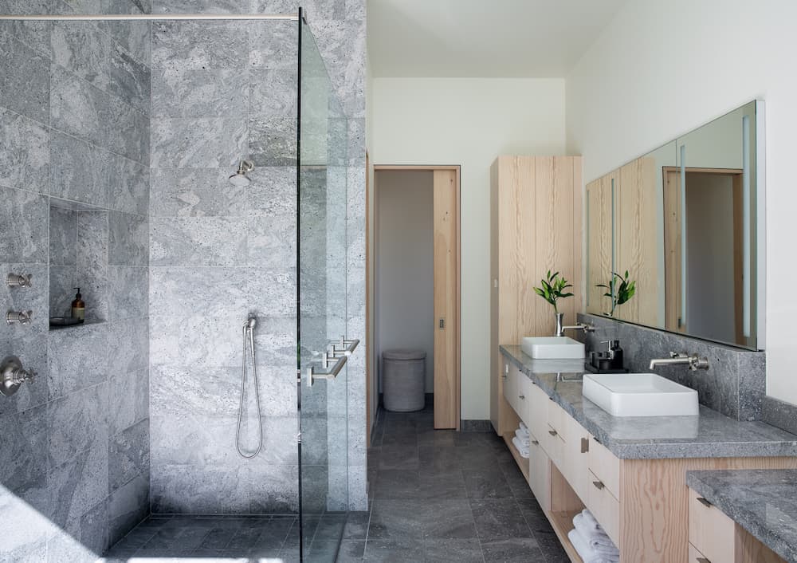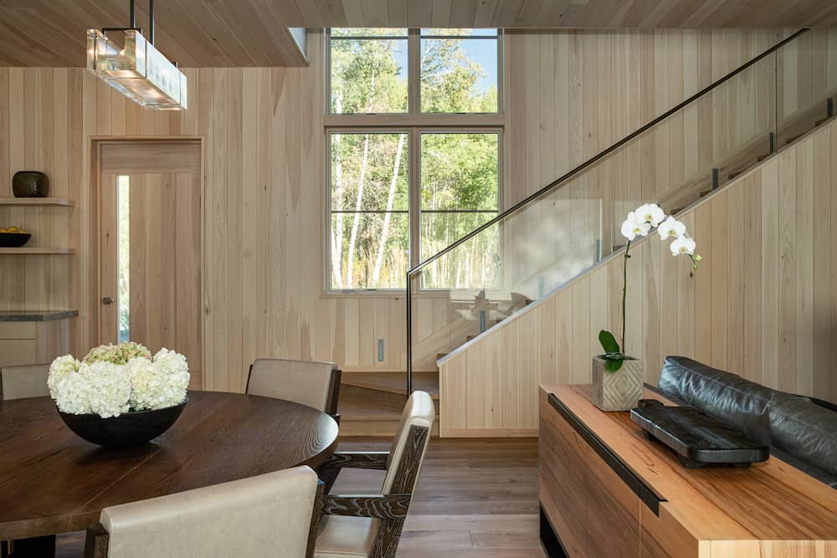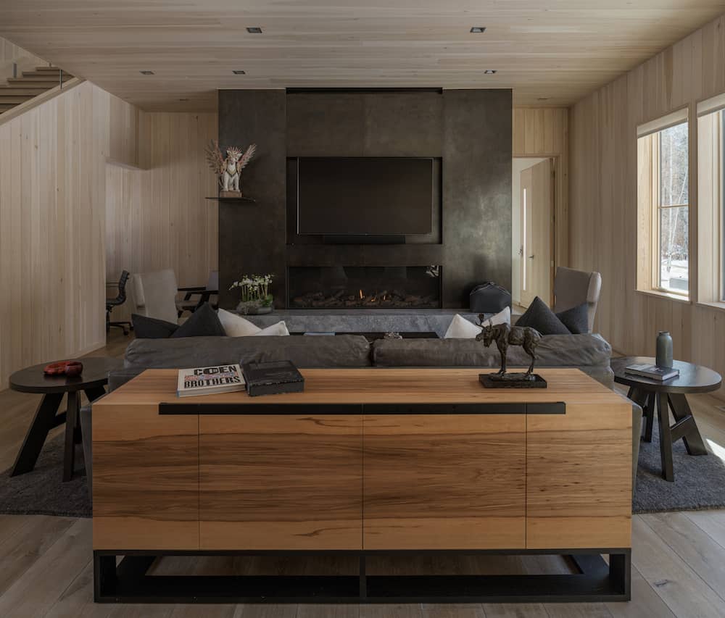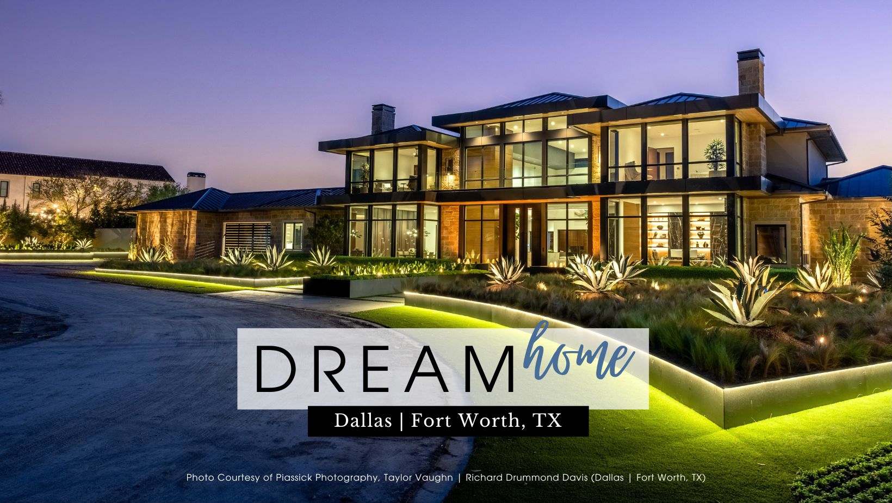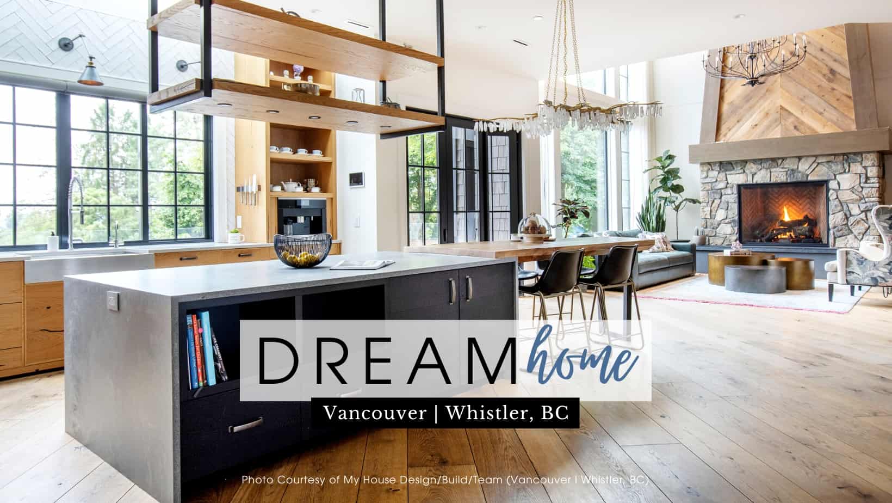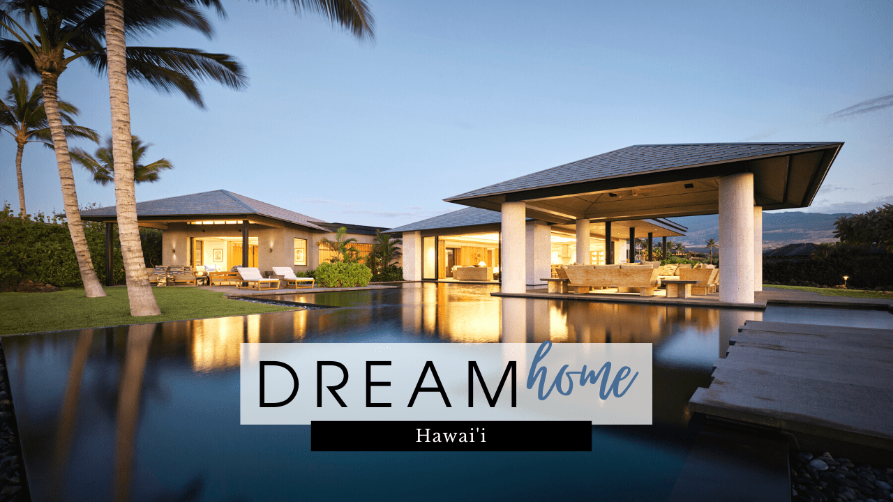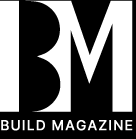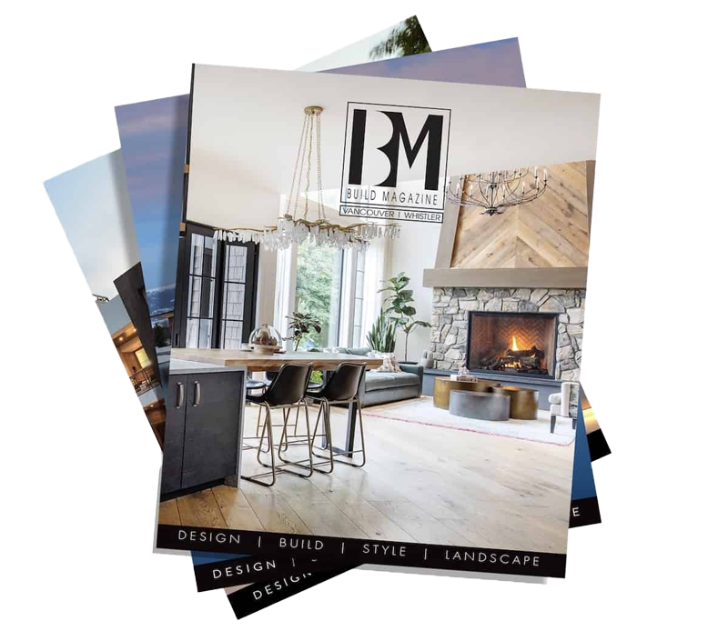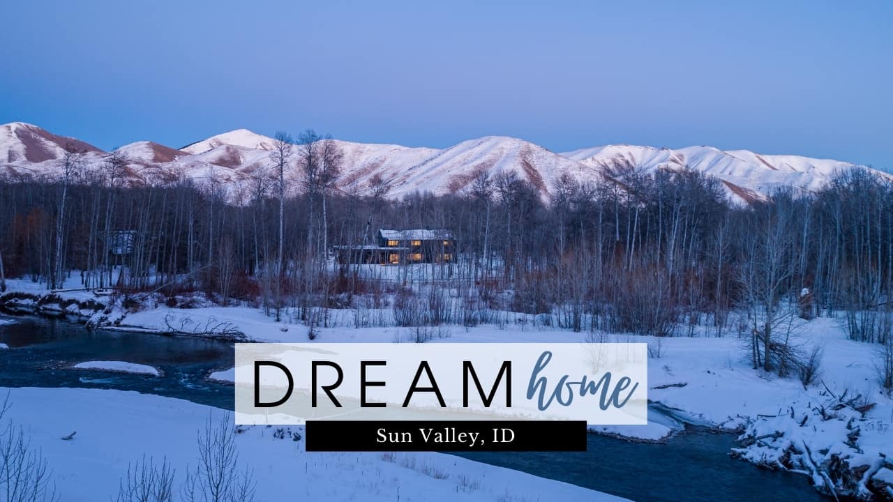
Big Wood Residence – A Luxury Riverside Home in Sun Valley, ID
Cover House by de Reus Architects (Sun Valley, ID)
PROJECT DETAILS
Builder: de Reus Architects | dereusarchitects.com
Location: Sun Valley, ID
Square feet: 3,765
Bedrooms: 3
Baths: 3.5
Local vernacular and a minimalist concept drove the design of the Big Wood Residence. This home for Mark de Reus and his family celebrates the career of its architect, who incorporated lessons from thirty-five years of practice into this, his most personal work.
The project features themes that the de Reus Architects firm is known for—inserting asymmetry into a symmetrical plan. Incorporating natural materials, and ancient aesthetics into a contemporary design.
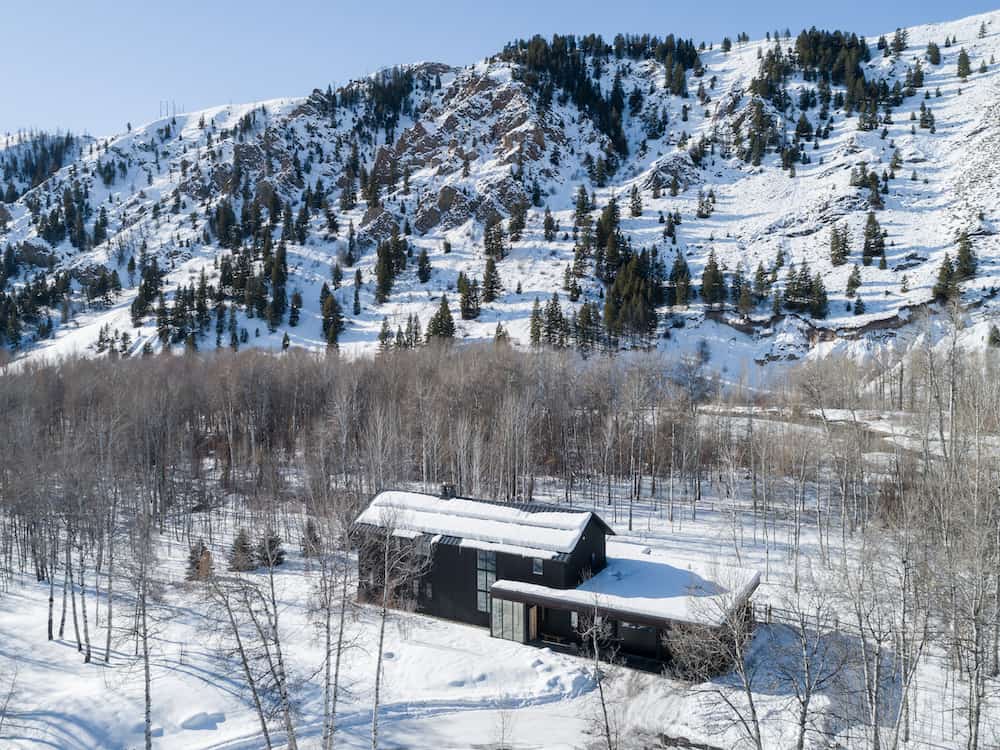
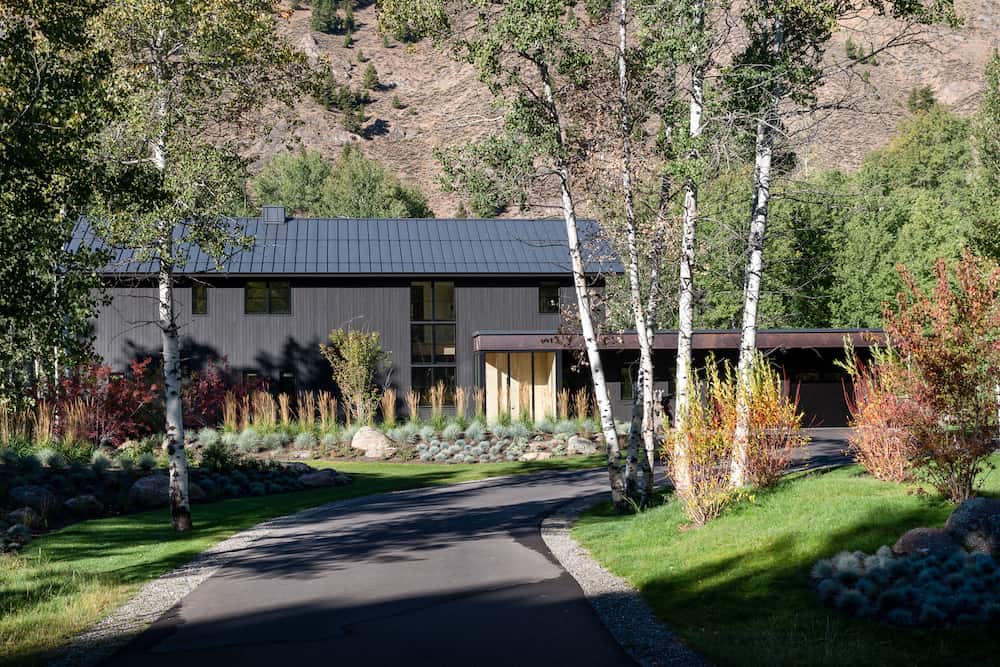
The home consists of the simple shapes of two practical building forms: a two-story barn for the living areas and a flat-roofed structure harkening low-slung ranch outbuildings for the garage, storage, and terrace.
The two floors contain 3,760 square feet of space: living room, kitchen, and master suite on the ground floor, and recreation room and two bedrooms on the second. Beautiful interior design style complete with ornate interior finishings. A two-story window lights the eastern entrance and stairway – designed to appear like a warm, welcoming lantern on a dark night.
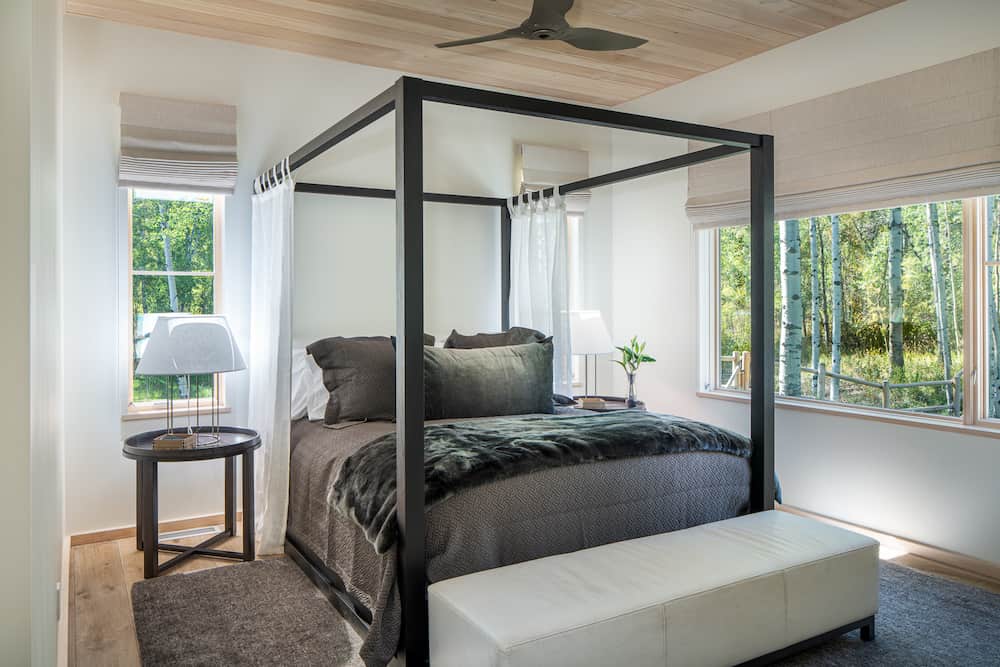
The project’s gray-black stained wood exterior and dark-gray metal roof harmonizes with the color of the glowing aspen trees that dominate its eight-acre site. To play off of the aspens, de Reus chose dark colors for the building’s exterior. This modern riverside home feels as if it’s always been there.
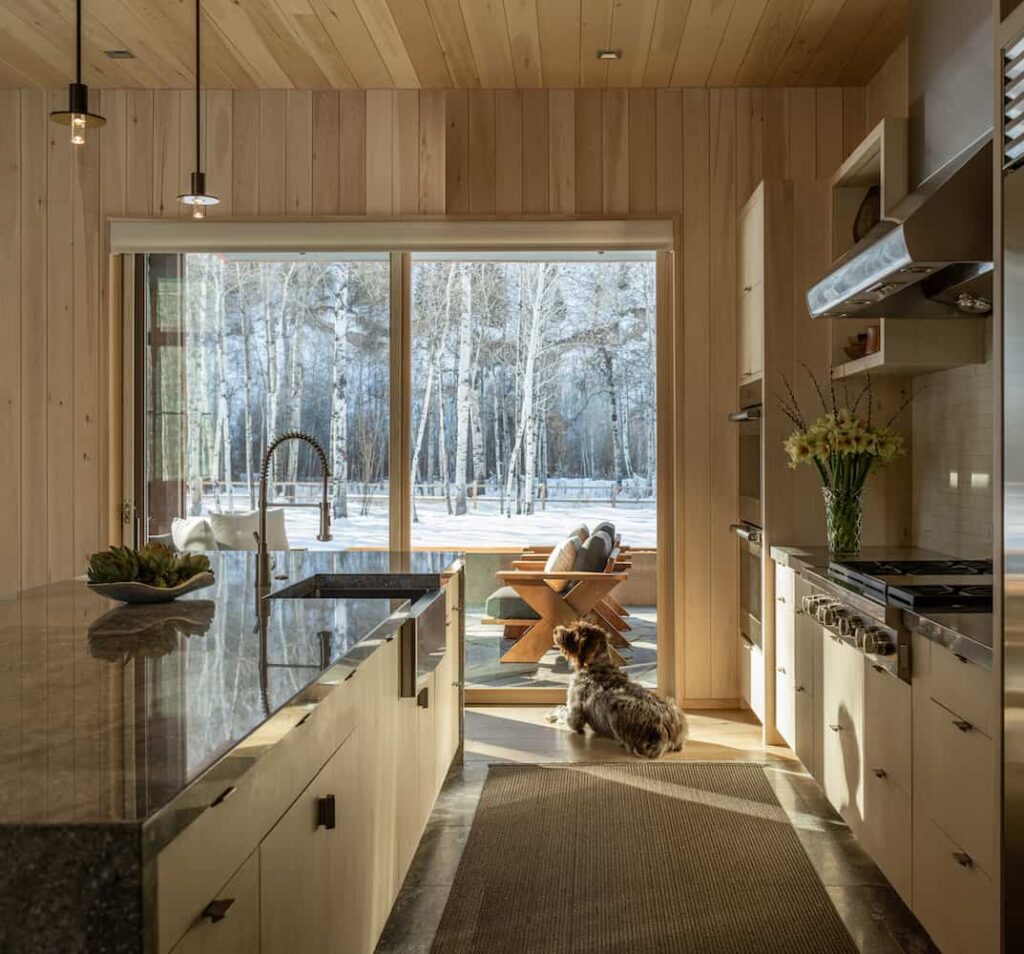
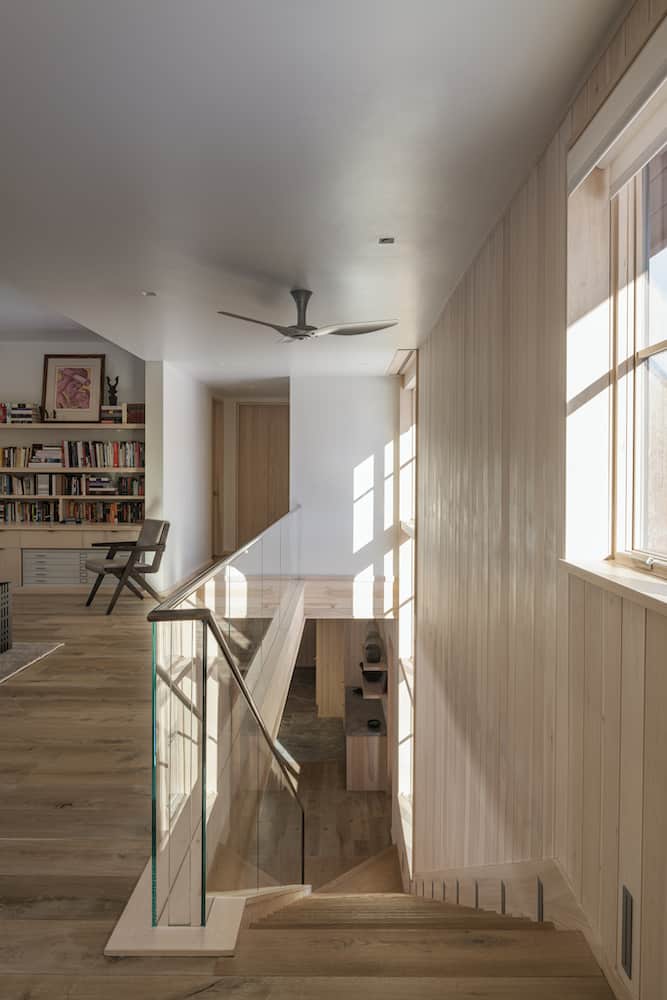
UNIQUE FEATURES
French Oak wood flooring, Wolf and Sub-Zero appliances, granite counters, local granite hearth, Eastern white oak walls and cabinetry with a light white paint wipe-off finish with UV protection; white cast bronze hardware, blackened steel fireplace wall.
SUB TRADES
Architect – de Reus Architects
Builder – Young Construction
Cabinets – Ketchum Kustom Works
Flooring –Warren Christopher
Furniture Designer – Sequoia Contract Works
Interior Fireplace – Ortal Fireplace
Kitchen & Bath – Waterworks Sinks and Faucets
Hardware – Rocky Mountain Hardware l Sun Valley Bronze
Lighting – Peter Zumpthor l Alison Berger
Outdoor Fire Element – Flame Creation
LEARN MORE ABOUT DE REUS ARCHITECTS
CONNECT WITH THE INDUSTRY'S BEST TRADESPEOPLE IN YOUR AREA
You may also like
Texas Symmetry in Glass (Dallas | Fort Worth, TX)
Architectural Mastery: A Modern Texas Home by Richard Drummond Davis Architect: Richard Drummond Dav
Riverview Chateau by My House Design/Build/Team (Vancouver | Whistler, BC)
RIVERVIEW CHATEAU Builder: My House Design/Build/Team | myhousedesignbuild.comLocation: Vancouve
Experimental Design in Hawai’i
TROPICAL MINIMALISM Builder: de Reus Architects | dereusarchitects.comLocation: Hawai’iSquare
