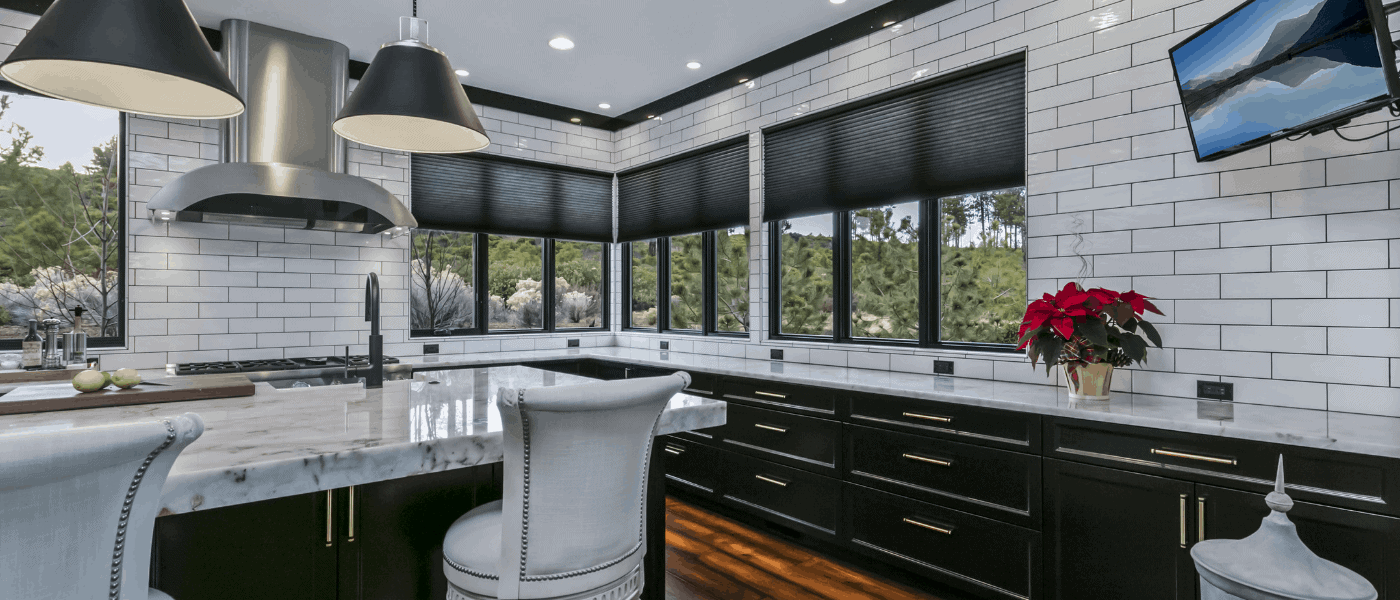
6 Expert Kitchen Design Tips of 2019
When designing any part of your home, you should always consult an expert, but especially in the kitchen. With the most built-in features out of any other space in the home, and one of the most utilized spaced, doing it right is vital. That’s why we gathered top kitchen design tips from home professionals across the country, and compiled a top 6 list for you.
1. Think ahead!
This is by far the most recommended tip by home professionals for kitchen design. Kitchens are a huge design task, and everything needs to be mapped out in specific steps. Knowing how much space you have, knowing what is the best layout for cabinetry, and knowing the size of your appliances are just three aspects of a kitchen design, all of which are huge undertakings, but all need to be done before any real work begins. So no matter what, whether you are doing the work or you’re paying someone else to, thinking ahead and putting a plan into action should always be first.
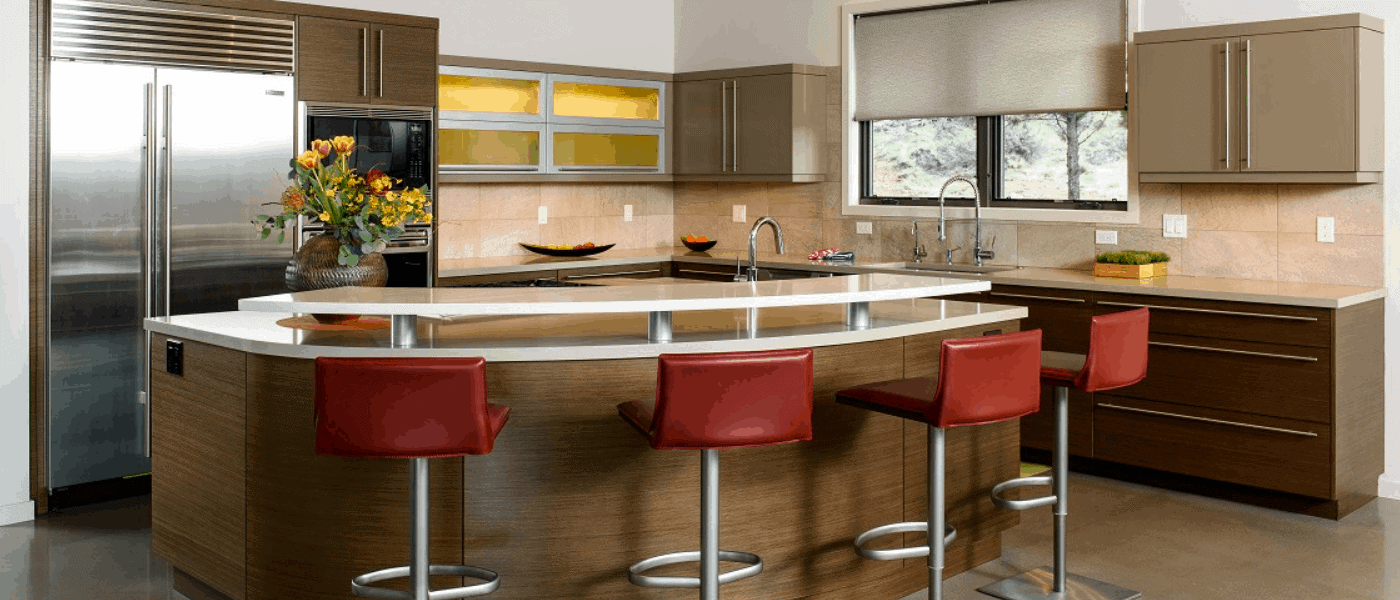
2. Pick your appliance locations at the beginning!
All of a kitchen’s major appliances, and even some hardware features like sinks, require water, electricity, or gas. In some cases, an appliance may require multiple. That means running those utilities to the proper parts of the kitchen, which may or may not already involve ripping open flooring and walls. If you do not set these up right for your appliances later on, you may end up ripping out kitchen features you just installed to fix the problems.
3. Always overdo storage and counter space!
Technically two tips rolled into one, the general idea a lot of home professionals were expressing is that a functional, high-end kitchen has ample space to store everything and to prepare any meal. No matter the style of kitchen or the footprint you have, a strong kitchen design will maximize storage and countertop space. A lack of either can hurt both the visual appeal and the functionality of the kitchen. A lack of both results in a space that does not really qualify as a kitchen, especially not in a luxury home.
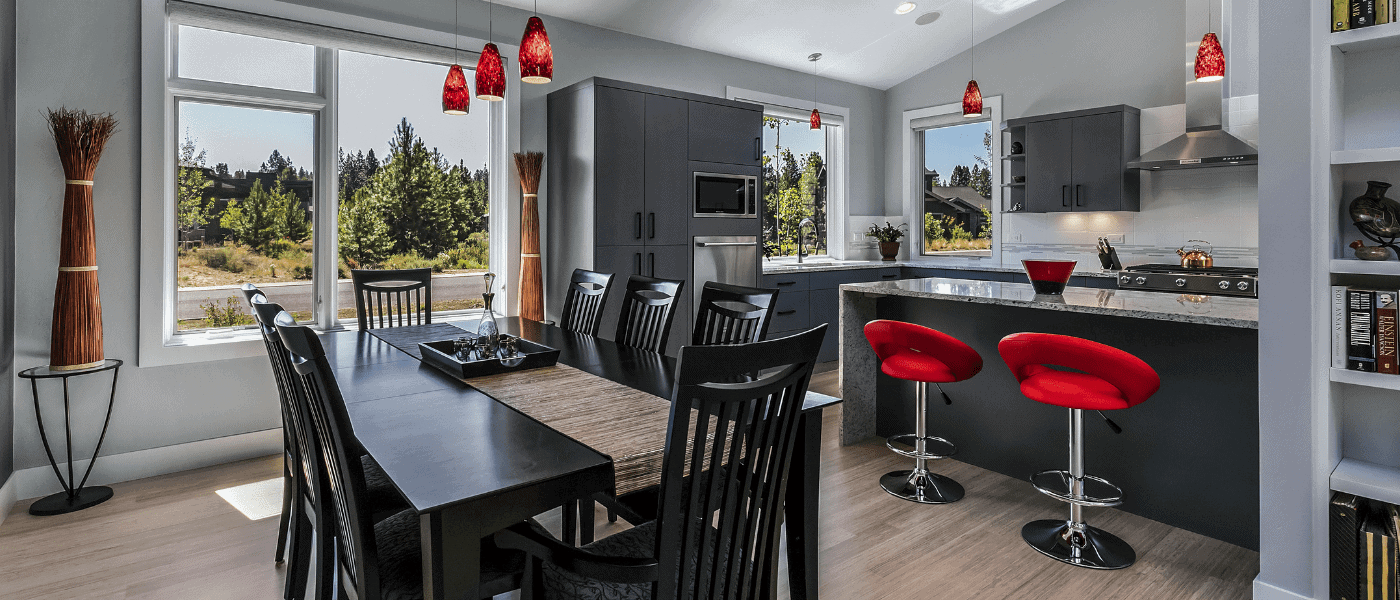
4. Have natural light!
A kitchen needs light, and as stunning and useful as pendants, chandeliers, cans, and other interior lighting options are, nothing compares to natural light. It is far brighter, comes at no costs, and provides your kitchen with exterior views. Not to mention, a kitchen with a view – of something that is not the neighbor’s house – definitely falls into the category of luxury. Home pros recommend either a large window in the kitchen itself, or an open design to the dining, living, or both, as these rooms tend to be designed with large-scale windows or natural light in mind.
5. Showcase your vent hood, hide your microwave!
When it comes to a luxury kitchen, the aesthetics are as important as the functionality. That means moving away from using a hung microwave as a stove vent, and getting a high-end vent hood. It is far more visually-appealing, and also works far better. As for the microwave, build it in elsewhere in the kitchen. Many home professionals recommend drawer microwaves, swapping for a wall over/microwave combination, or designing a custom cabinet that can accommodate a microwave.
6. Do not force an island!
We saved this for last because it is one of the most shocking ideas for a home owner right now. Even a kitchen with a massive footprint does not need an island. In fact, the kitchen may end up with more storage and counterspace, and a better eat-in space without an island. Trends have driven the popularity of islands and peninsulas up, but they are very expensive to install, and quite often unnecessary and more problem than they are worth. Home Pros recommend considering all the options and taking a look at what the house needs as a whole before deciding that an island is the right way to go.
Connect with the industry’s best tradespeople in your area.
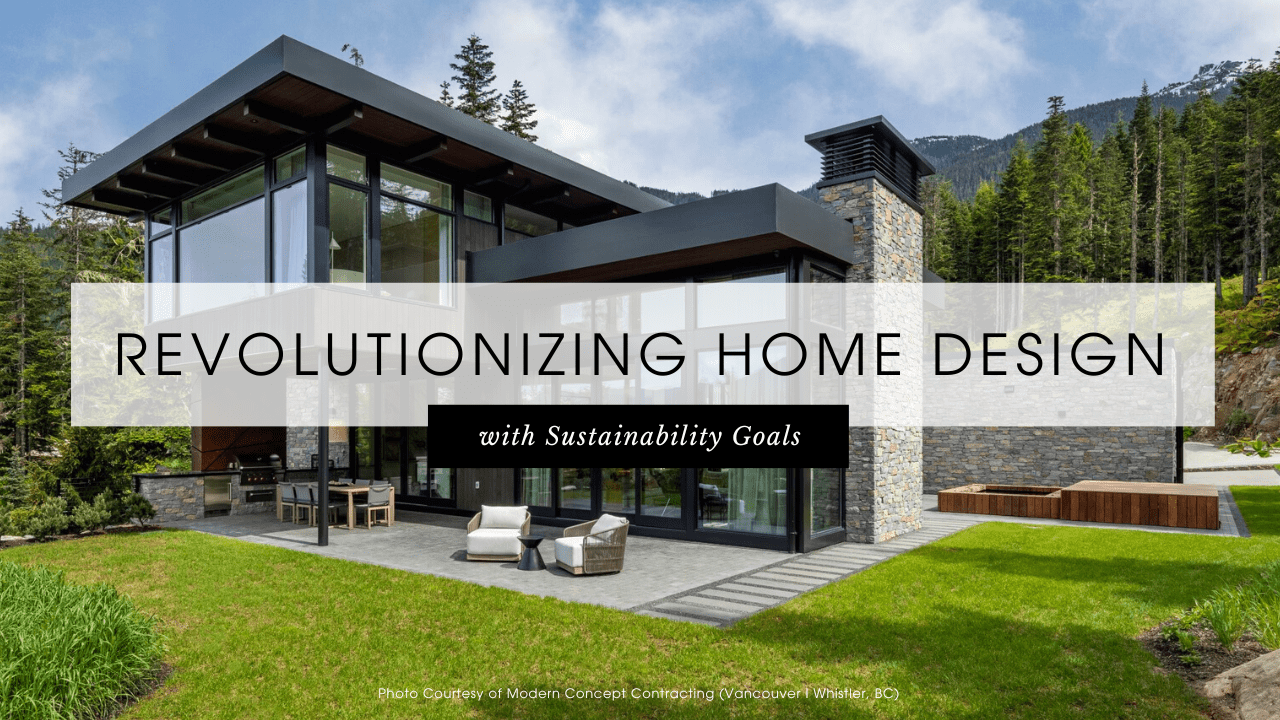
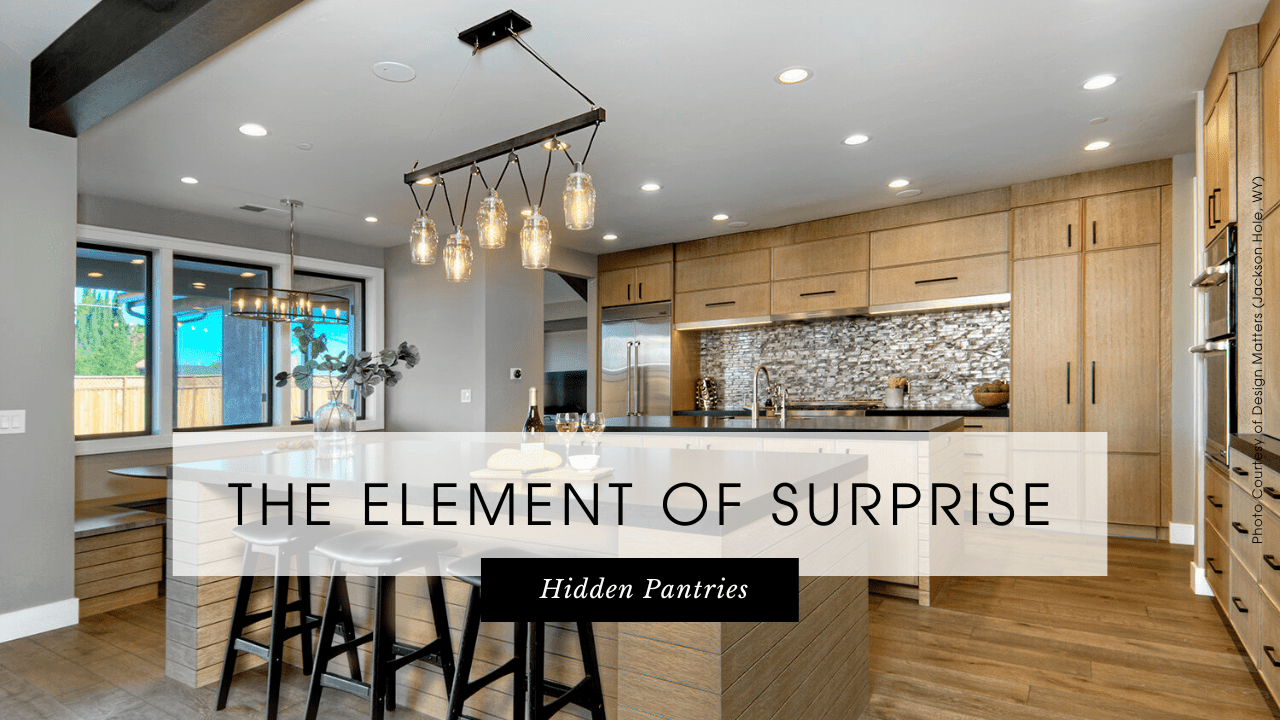


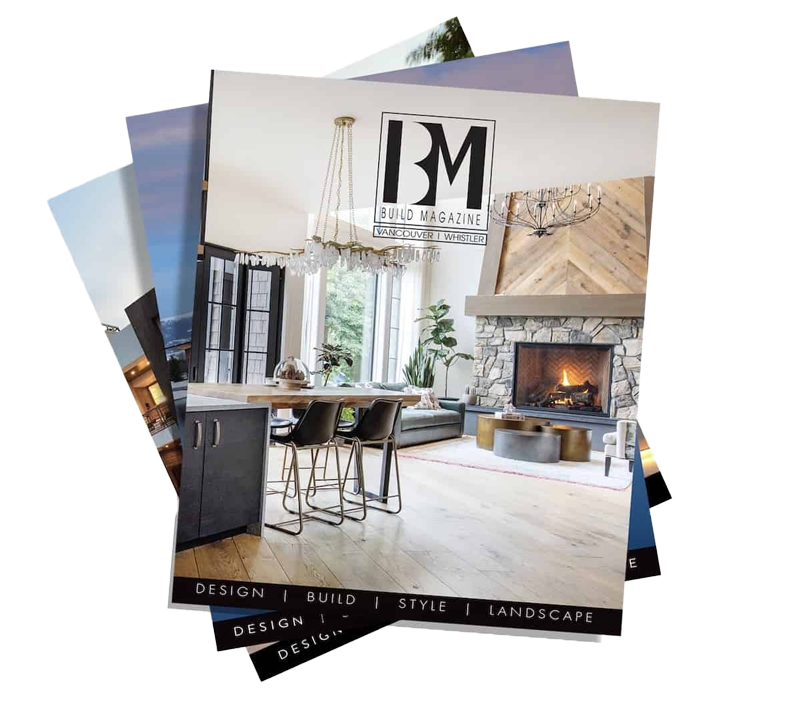
Post a comment
You must be logged in to post a comment.