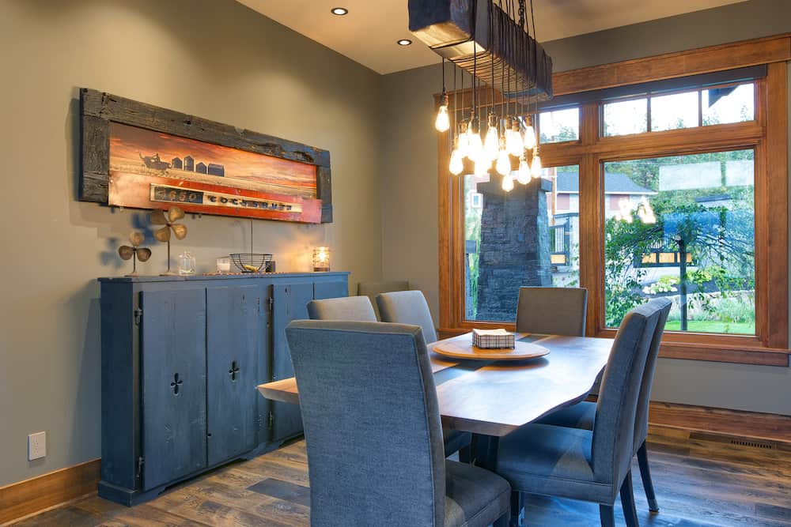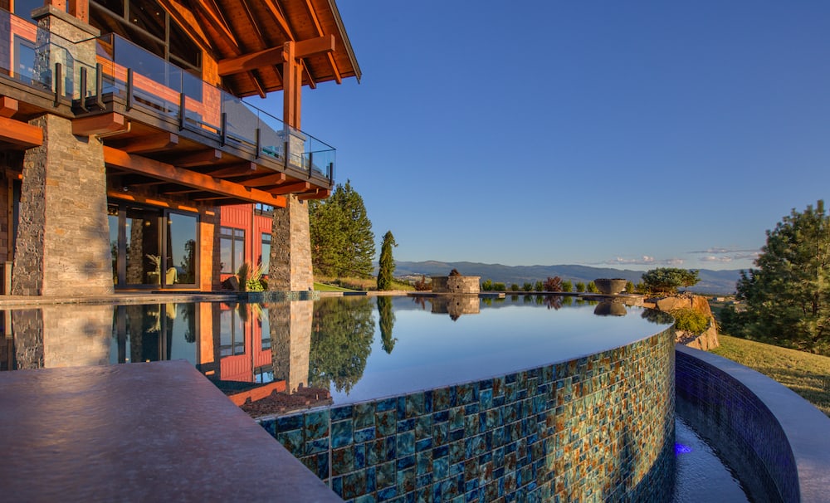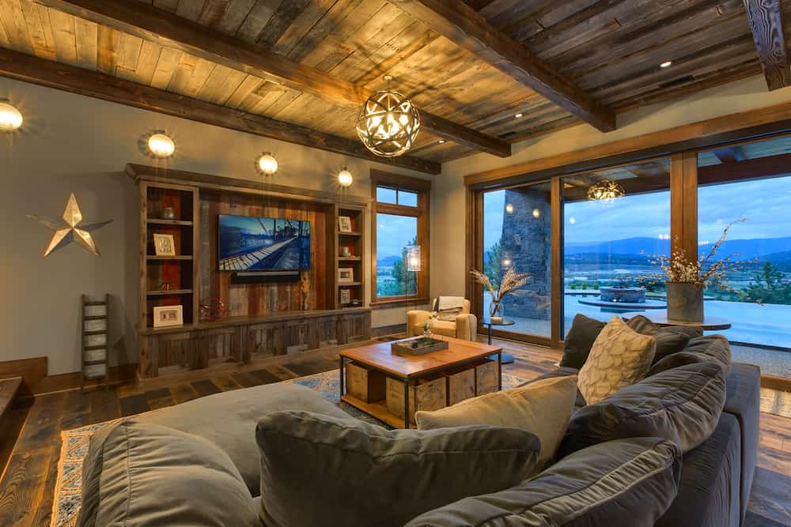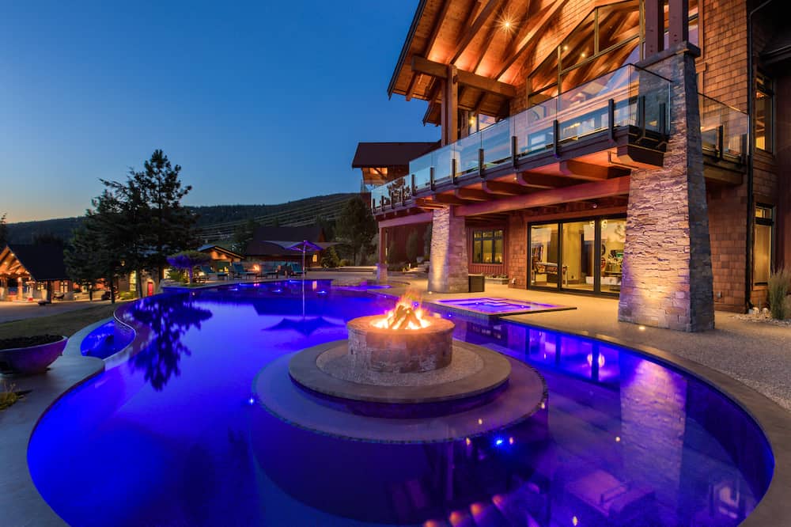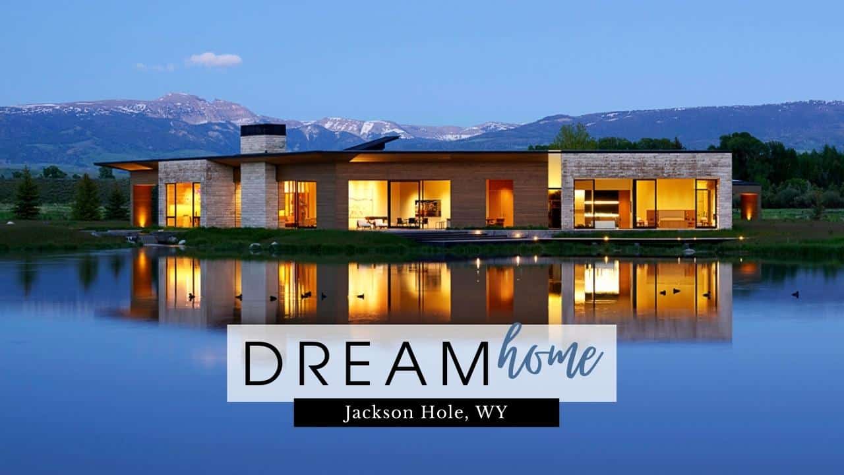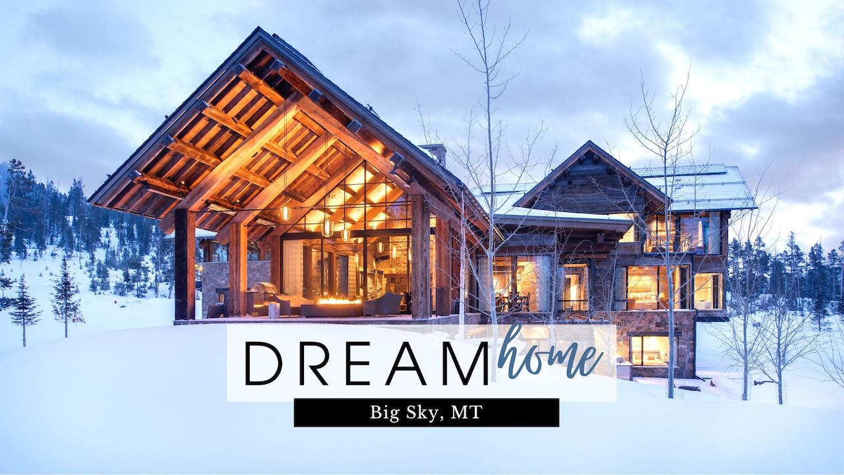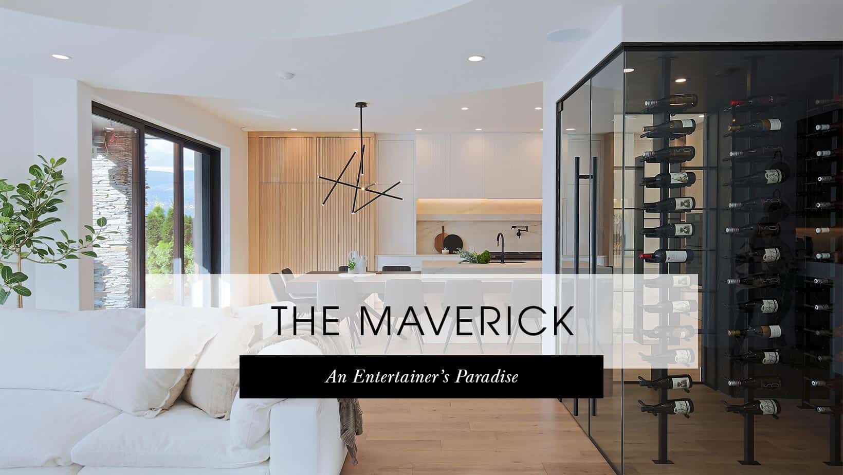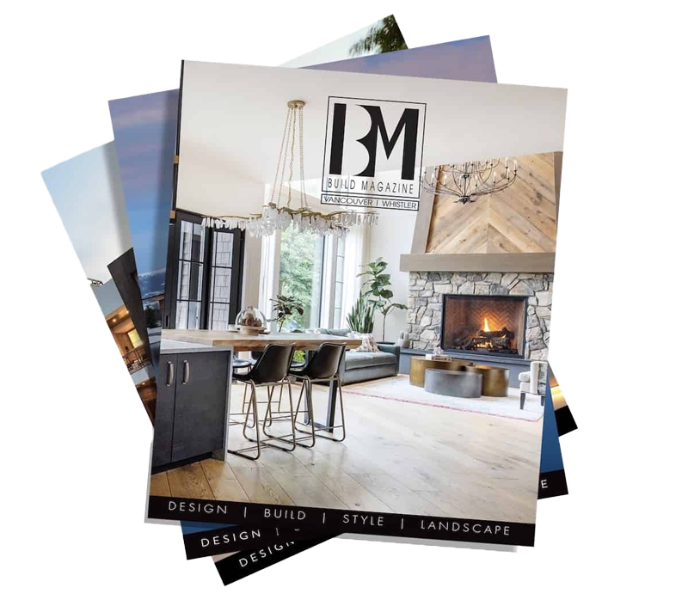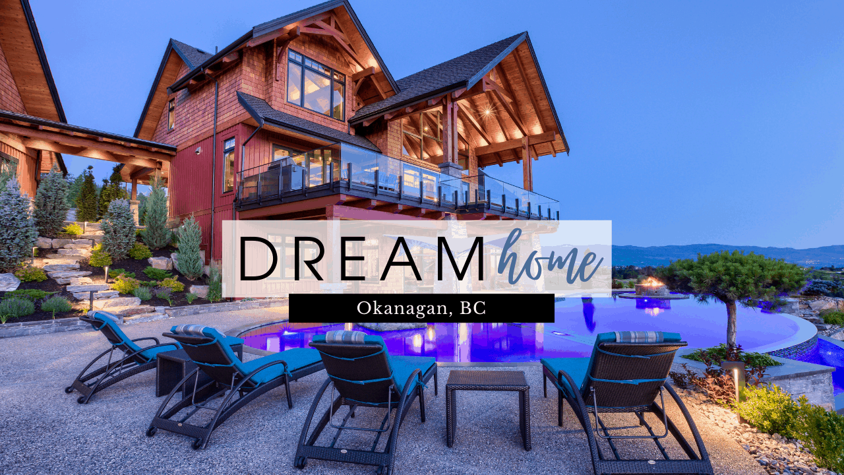
A Hybrid Timber Frame Masterpiece Overlooking The Okanagan Valley
Cover House by Heritage Construction (Okanagan Valley, BC)
Photos by Byron Kane, Legend Photography & Design
Builder: Heritage Construction | heritageconst.ca
Location: Okanagan Valley, BC
Square feet: 6,154
Bedrooms: 3
Baths: 4
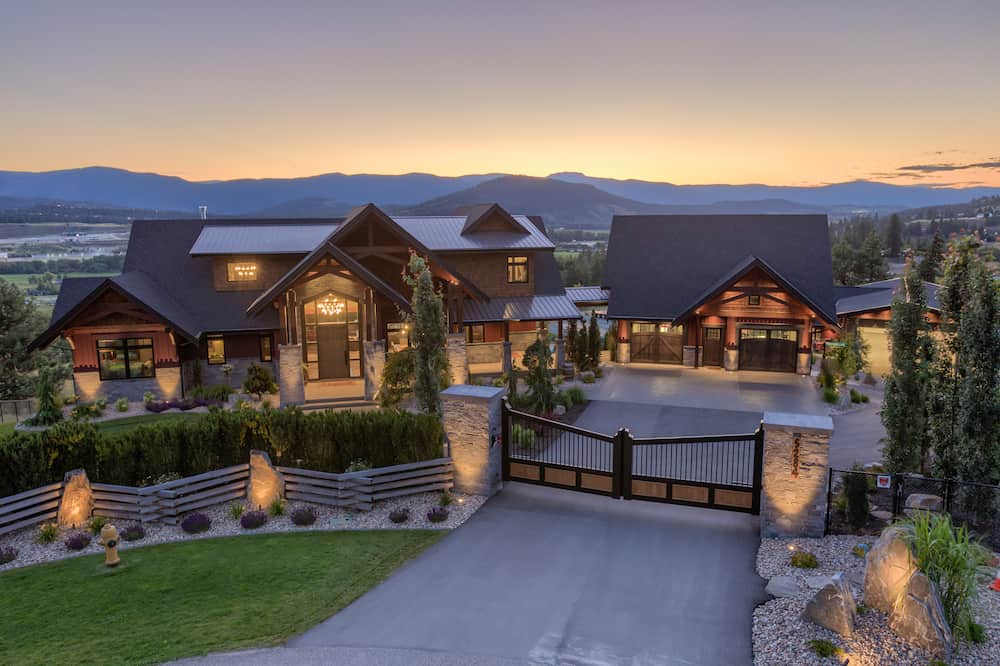
When the Goertzens met with Heritage Construction and viewed their current projects, they knew they had met the right builder to complete their vision for their dream home. They had a five-acre piece of land overlooking the Okanagan Valley, where they wanted to construct a beautiful estate. Together with the family, Heritage created a vision for the estate that would include a large hybrid timber frame home, extensive patios, a vanishing edge pool and hot tub and garages and a guesthouse connected by timber breezeway. The Goertzens also planned a 3,200 square foot hybrid timber frame shop that would include a kitchenette and lounge area. The family collects antique gas pumps, tractors and automotive memorabilia, which were incorporated into the design of the shop and office area.
UNIQUE FEATURES
Vanishing edge pool, custom rock fireplace, chef’s kitchen, home gym, starlit theatre, custom man cave, wine room and bar area.
SUB TRADES
Design – Heritage Construction | W.A. Smith Interiors | KH Design Inc
Engineering – Hillside Engineering
Cabinets – Su Casa Cabinets Inc
Lighting – Pine Lighting
Electrical – Innovate Electrical Services & Sales
Flooring & Doors – Wideplank Hardwood & Flooring, Chilliwack | Strongroots Flooring
Heating – Senco Heating & Air Conditioning
Plumbing – Wilkes Mechanical
Pools & Spas – Valley Pool & Spa
Appliances – City Furniture & Appliances Ltd
Furnishings – W.A. Smith Interiors
LEARN MORE ABOUT HERITAGE CONSTRUCTION
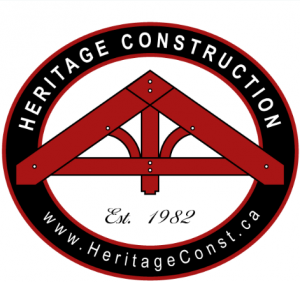
CONNECT WITH THE INDUSTRY'S BEST TRADESPEOPLE IN YOUR AREA
You may also like
A Modern Mountain Sanctuary (Jackson Hole, WY)
EXQUISITE SIMPLICITY & DESIGN Builder: Peak Builders | Peakbuildersjh.comLocation: Jackson
Big Sky Custom Home At the Yellowstone Club (Big Sky, MT)
AN EXQUISITE MOUNTAIN HOME Builder: Big Sky Build | BigSkyBuild.comLocation: Big Sky, MTSquare f
The Maverick – An Entertainer’s Paradise (Okanagan Valley, BC)
The Maverick Location: Okanagan Valley, BCGeneral Contracting: Isabey CollectiveSquare feet: 5,129B
