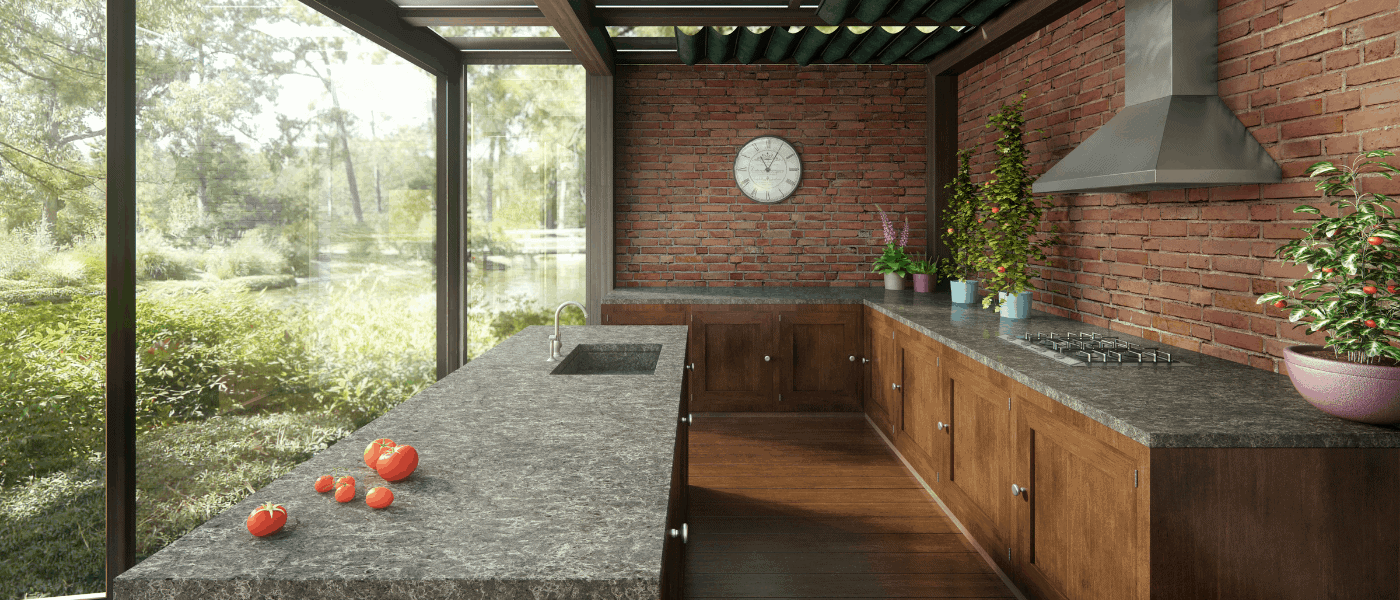
6 Kitchen Layouts You Need to Know About
A luxury home needs a luxury kitchen. That does mean the best appliances, fixtures, and features, but it also means the most functional and beautiful design possible. That design starts with the layout of your kitchen.
Depending on the rest of the home’s design, and the space allocated to your kitchen, the layout will need to be different. Luckily, all kitchen layouts, including luxury kitchens, fall into 6 categories. Here is what they, along with their pros and cons.
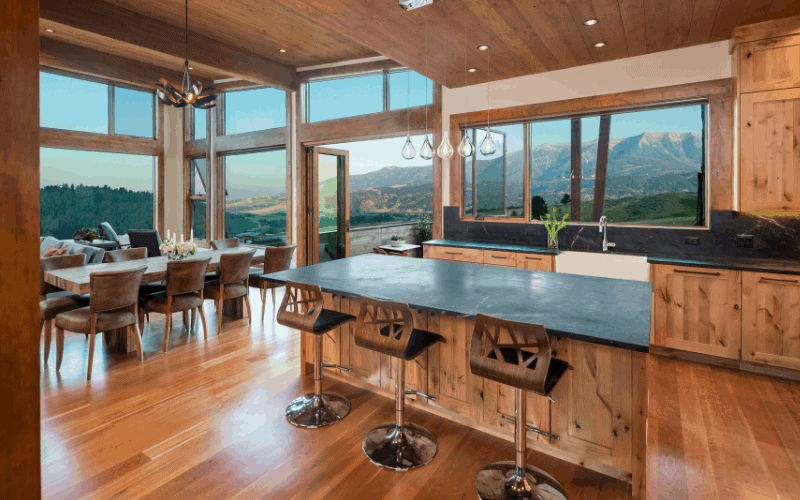
1) The Island
This style of kitchen fits most designs, and provides additional counter, cabinet, and appliance space. It complements other layouts very well, and is the means of transforming many layouts into other ones. This said, islands take a massive toll on a kitchen’s footprint, requiring not only space for the island itself, but walking room around it. Islands also cut off access to parts of the kitchen, changing the entire traffic flow of the kitchen.
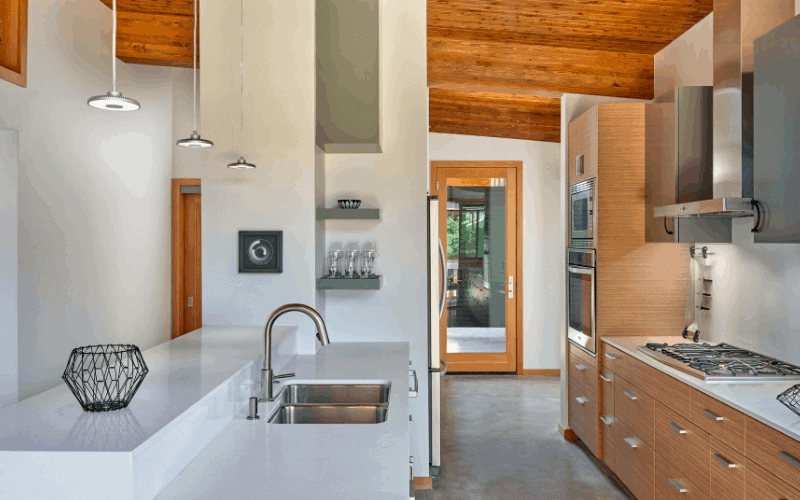
2) The Peninsula
This style of kitchen works best with multi-wall kitchens, as it creates an extension of an existing cabinet and counter into open space, providing a number of benefits. Peninsulas are very similar, except by not being free-standing, they take up less footprint. That said, peninsulas function like a wall, closing off part of the kitchen, changing the entire dynamic of the space, and also greatly alter the cabinetry design.
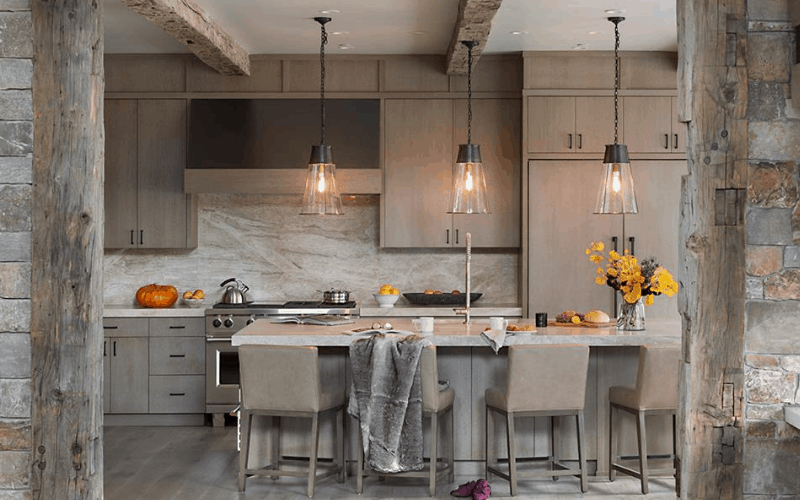
3) The One-Wall Kitchen
This style of kitchen is an ultimate space-saver, ideal for lofts, studios, or extremely long kitchens. Everything in the kitchen is fixed to a singular wall, which leads to a clean design and plenty of room, but often a lack of prep space. More modern takes add an island in front of the kitchen wall, fixing the prep space issue and transforming the layout into a galley variant. A peninsula can also be added on one end, making an L-shaped variant.
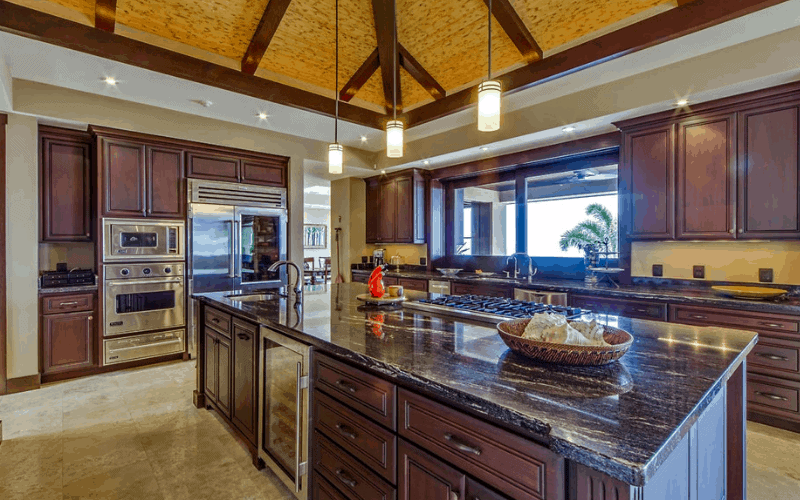
4) The L-Shaped Kitchen
This style of kitchen maximizes corner space and fits into almost any home design. The versatility of the layout allows or a number of other unique features to fill the middle of the L. That said, the shape does not fit well when the footprint of the kitchen is large, and it also limits traffic flow, so more than one cook in the kitchen is difficult. When an island or peninsula is included, this layout transforms into a “U” variant.
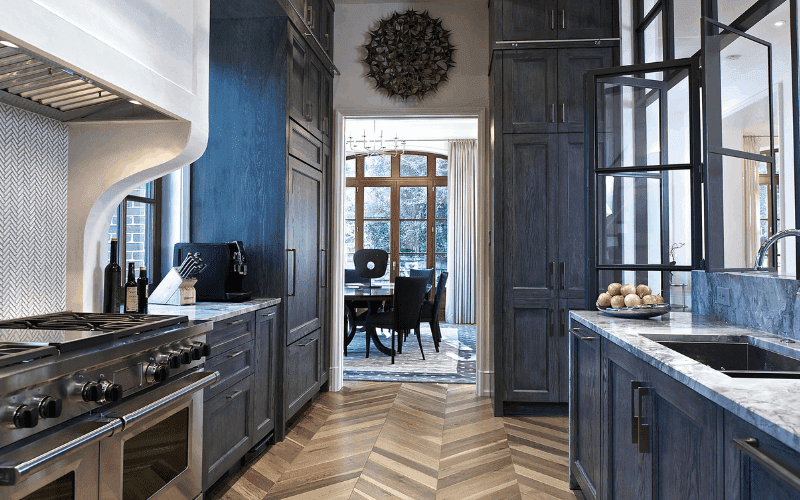
5) The Galley Kitchen
This style of kitchen is a one cook layout, making use of narrow spaces to maximize functionality. It can be used in almost any home design, but it should be avoided when using a “great room” concept. The layout is not functional for eat-in kitchens, and since it cuts off access to other parts of the home, maintaining sightlines is very difficult.
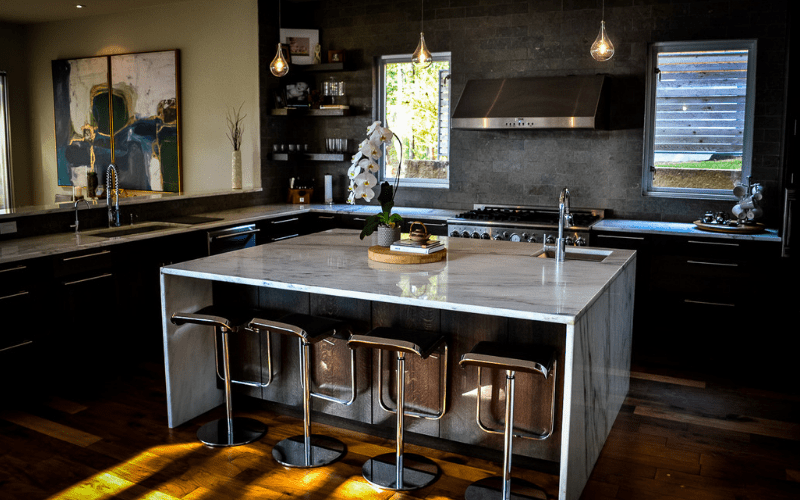
6) The “U” Kitchen
This style of kitchen creates an open cooking space with the most cabinetry, prep space, and functionality for multiple cooks. The open space within the U can also accommodate an eat-in kitchen or an island, to provide even more use. However, in order to make a U work, a fairly large footprint is needed, and at least 2 walls (L-shaped with island), if not 3 walls.
Connect with the industry’s best tradespeople in your area.
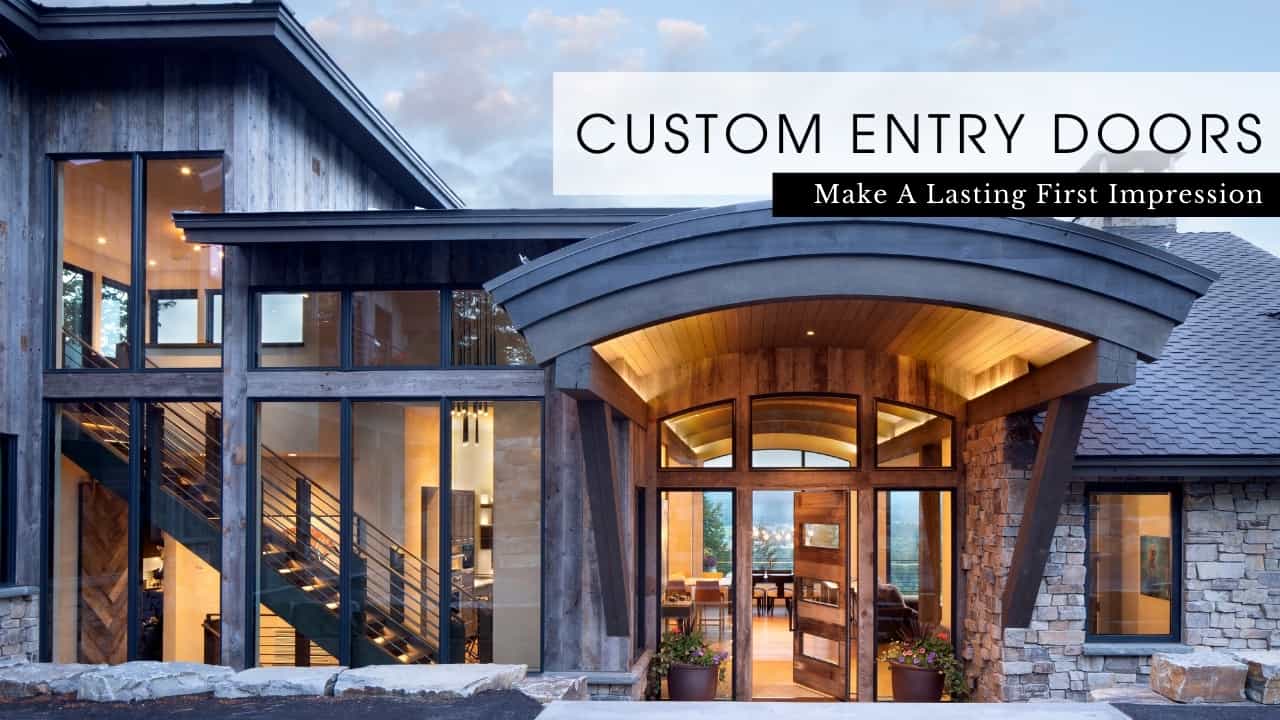

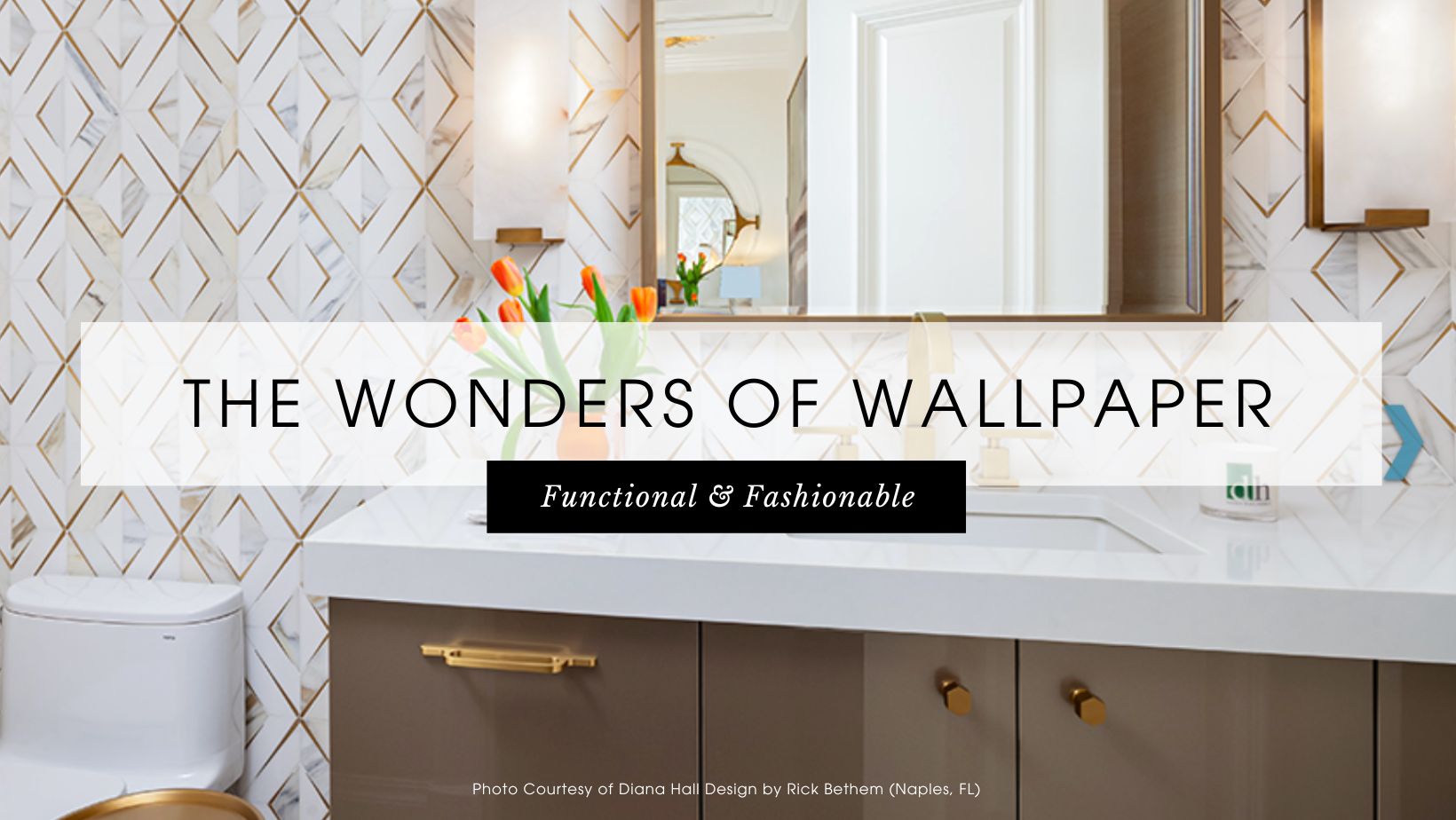

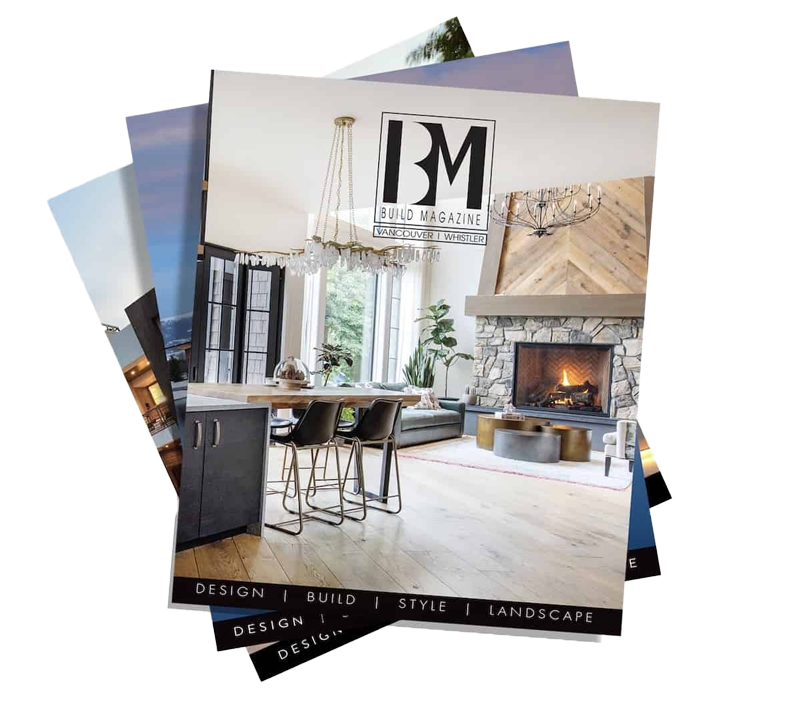
Tworzenie konta na Binance
Your point of view caught my eye and was very interesting. Thanks. I have a question for you.